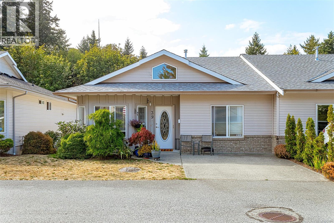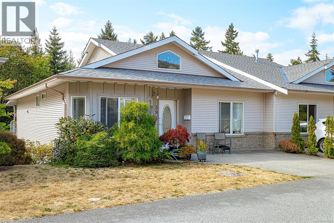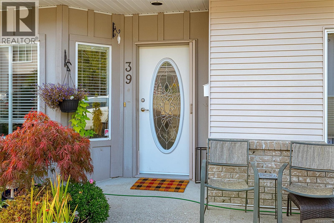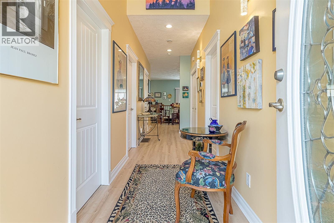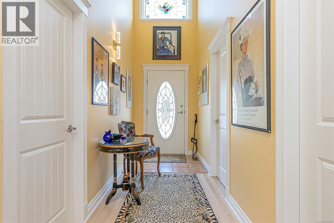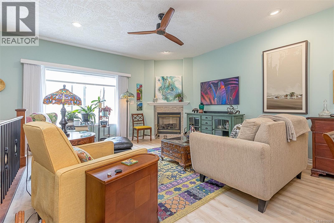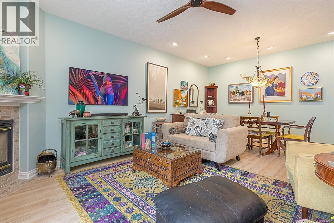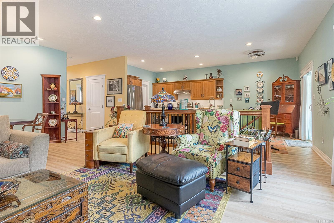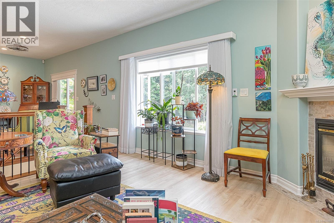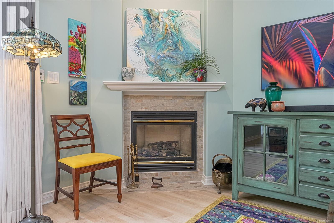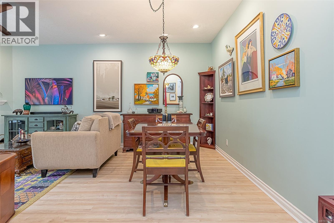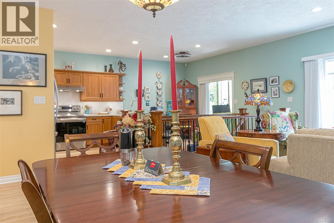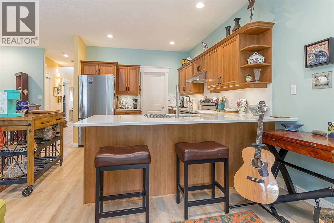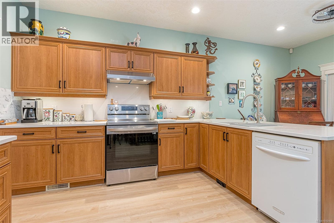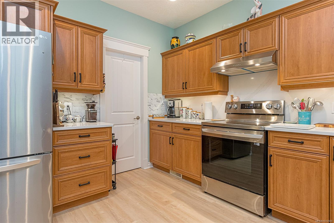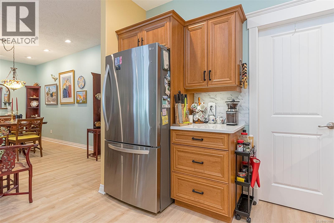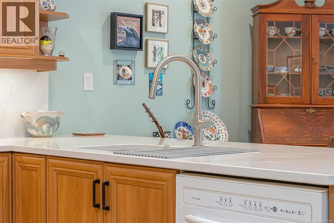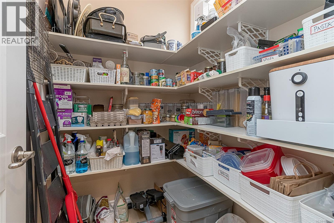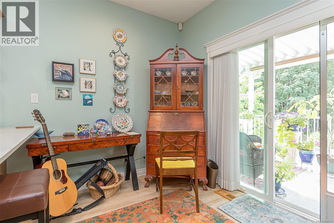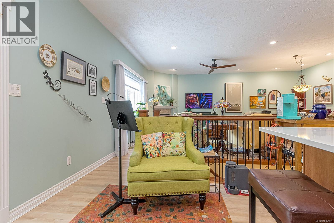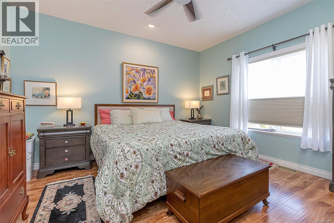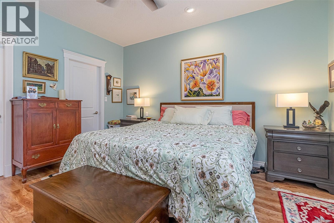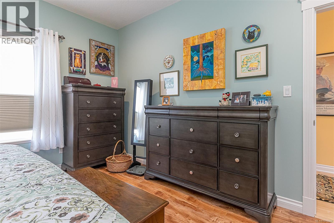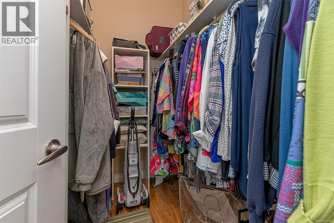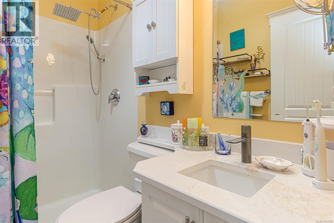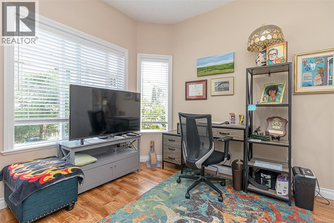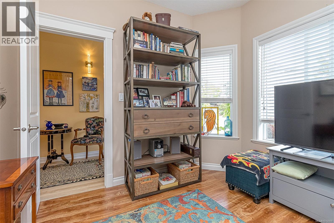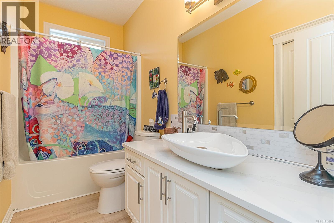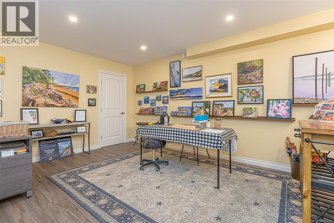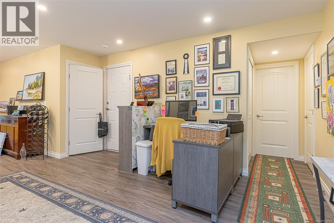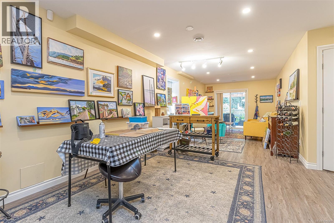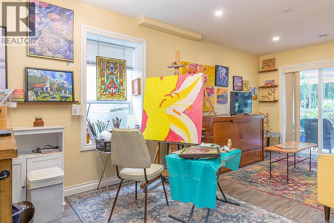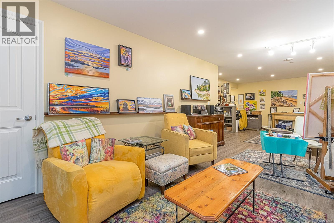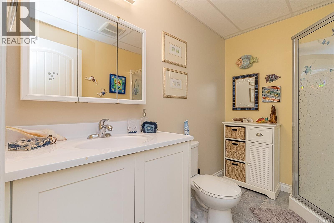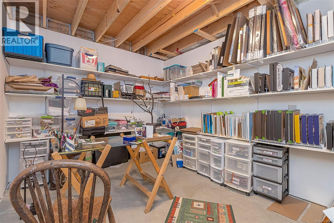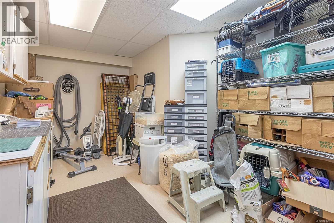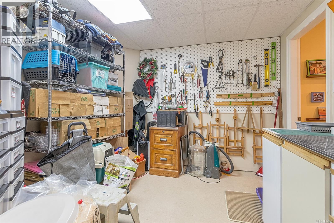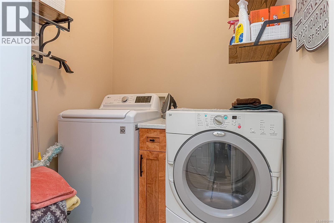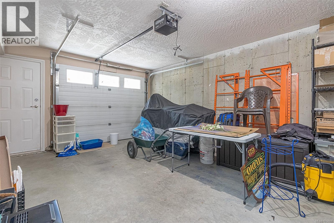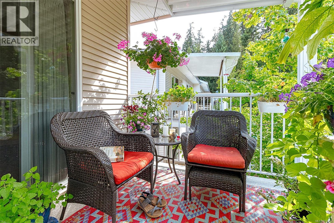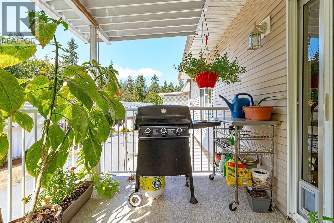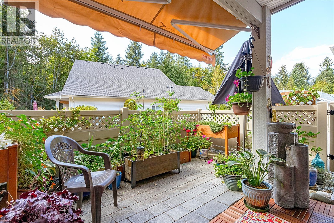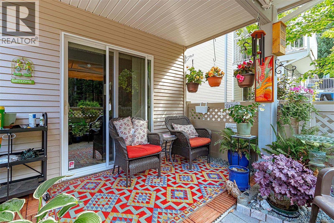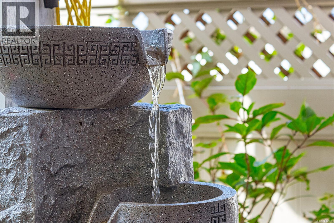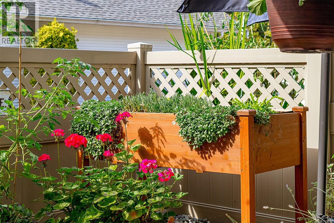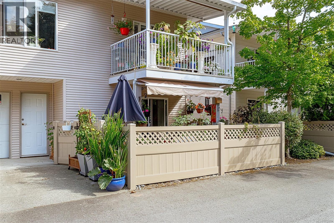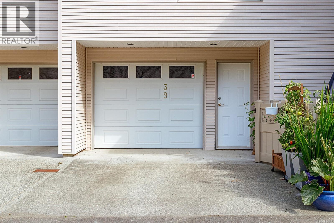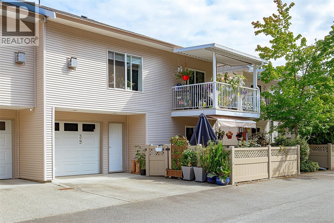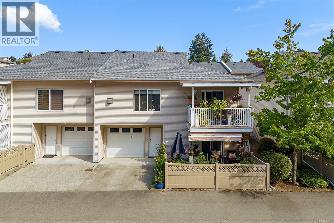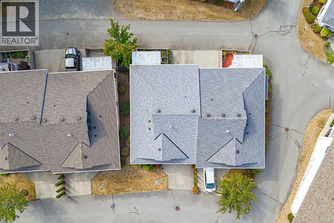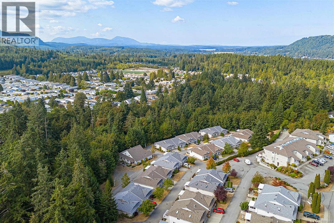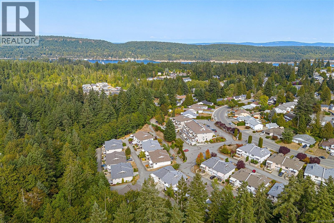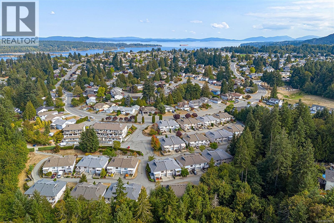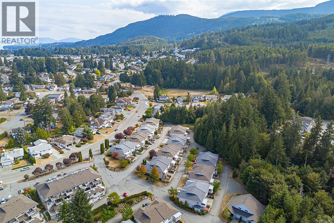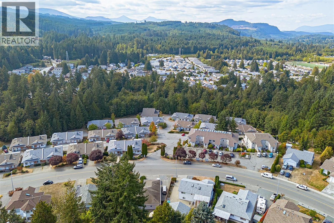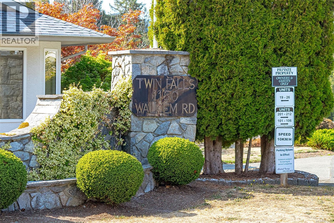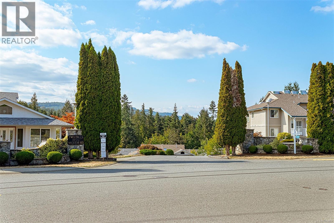2 Bedroom
3 Bathroom
2300 Sqft
Fireplace
Air Conditioned
Forced Air, Heat Pump
$635,000Maintenance,
$588 Monthly
Beautiful Patio Home in a Quiet Neighborhood This bright and inviting 2–3 bedroom patio home offers the perfect blend of comfort, style, and versatility. The main level showcases soaring ceilings, abundant natural light, and a convenient layout with everything you need on one floor—including laundry—making it ideal for easy, stair-free living. Thoughtfully updated with new quartz countertops, new flooring, a new heat pump, a new hot water tank, and a high-efficiency gas furnace, this home is move-in ready and designed for modern comfort. The walk-out lower level provides exceptional flexibility with a family room, bathroom, workshop/storage area, finished flex room, and direct access to a spacious patio. Outdoors, relax on the covered deck off the kitchen eating area, perfect for year-round enjoyment. A cozy gas fireplace adds warmth and charm. Ideally located just a one-minute walk to the park and a short stroll to the scenic Holland Creek Nature Trail, this home offers both tranquility and convenience. Book your showing today and experience it for yourself! (id:57571)
Property Details
|
MLS® Number
|
1012909 |
|
Property Type
|
Single Family |
|
Neigbourhood
|
Ladysmith |
|
Community Features
|
Pets Allowed With Restrictions, Age Restrictions |
|
Features
|
Central Location, Private Setting, Other |
|
Parking Space Total
|
5 |
|
Plan
|
Vis3242 |
Building
|
Bathroom Total
|
3 |
|
Bedrooms Total
|
2 |
|
Constructed Date
|
2006 |
|
Cooling Type
|
Air Conditioned |
|
Fireplace Present
|
Yes |
|
Fireplace Total
|
1 |
|
Heating Fuel
|
Natural Gas |
|
Heating Type
|
Forced Air, Heat Pump |
|
Size Interior
|
2300 Sqft |
|
Total Finished Area
|
2310 Sqft |
|
Type
|
Row / Townhouse |
Land
|
Acreage
|
No |
|
Zoning Description
|
R3 |
|
Zoning Type
|
Multi-family |
Rooms
| Level |
Type |
Length |
Width |
Dimensions |
|
Lower Level |
Workshop |
|
|
15'6 x 8'6 |
|
Lower Level |
Storage |
|
|
12'6 x 9'6 |
|
Lower Level |
Family Room |
|
|
32'8 x 10'8 |
|
Lower Level |
Bathroom |
|
|
3-Piece |
|
Main Level |
Primary Bedroom |
13 ft |
13 ft |
13 ft x 13 ft |
|
Main Level |
Living Room |
13 ft |
12 ft |
13 ft x 12 ft |
|
Main Level |
Kitchen |
19 ft |
12 ft |
19 ft x 12 ft |
|
Main Level |
Ensuite |
|
|
3-Piece |
|
Main Level |
Dining Room |
13 ft |
9 ft |
13 ft x 9 ft |
|
Main Level |
Bedroom |
10 ft |
10 ft |
10 ft x 10 ft |
|
Main Level |
Bathroom |
|
|
4-Piece |

