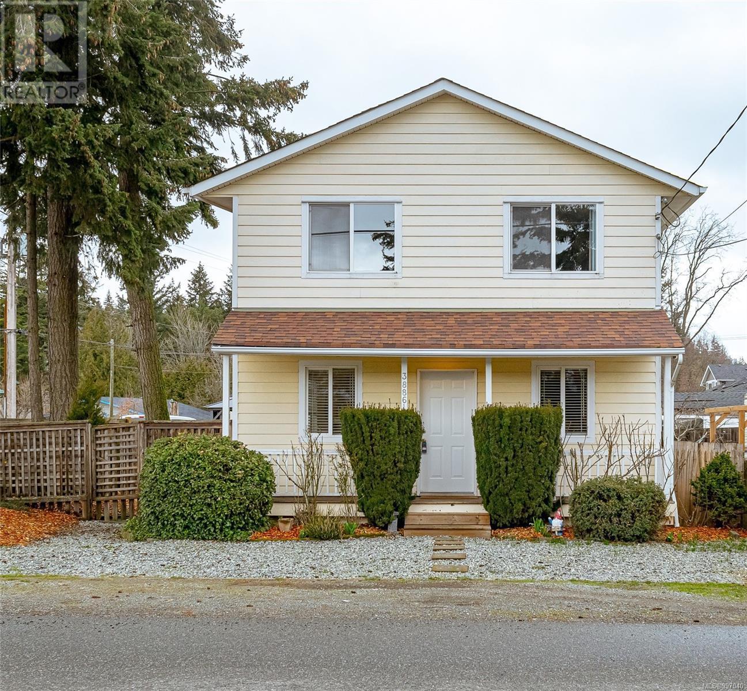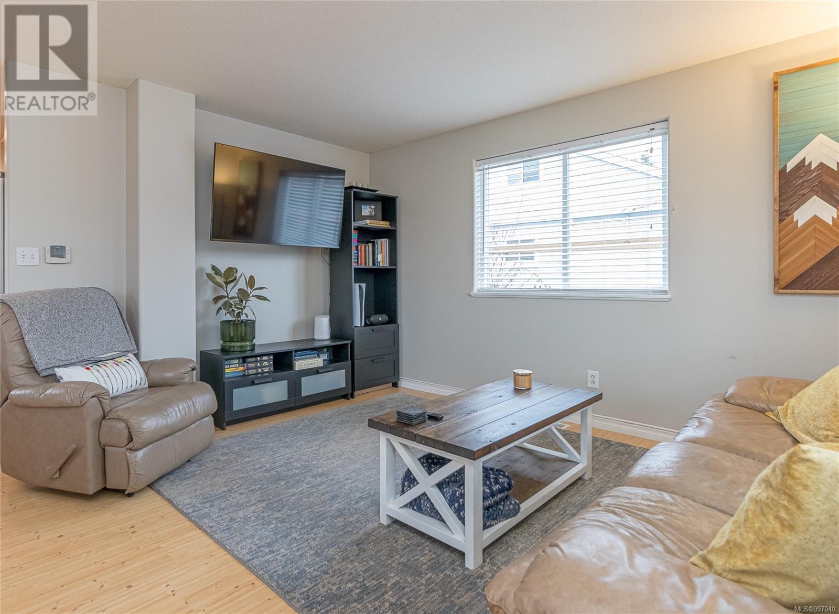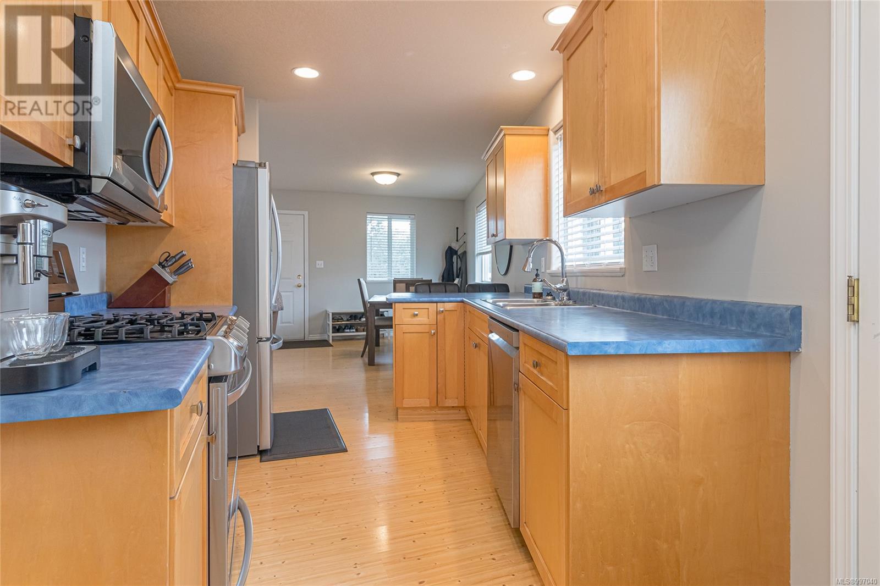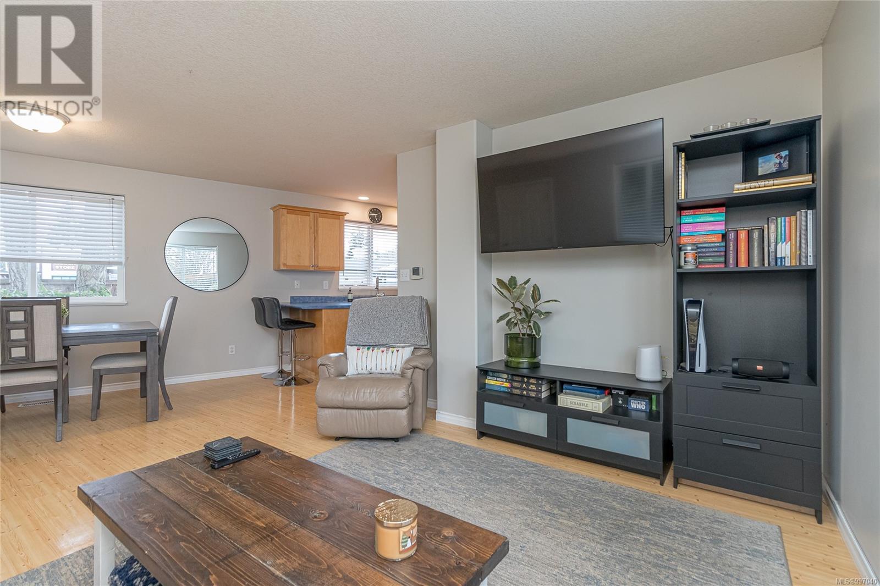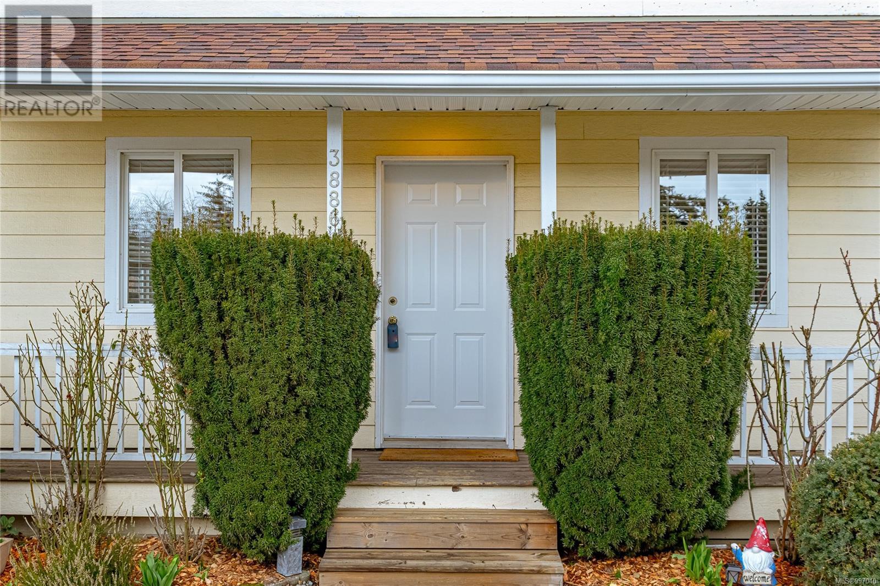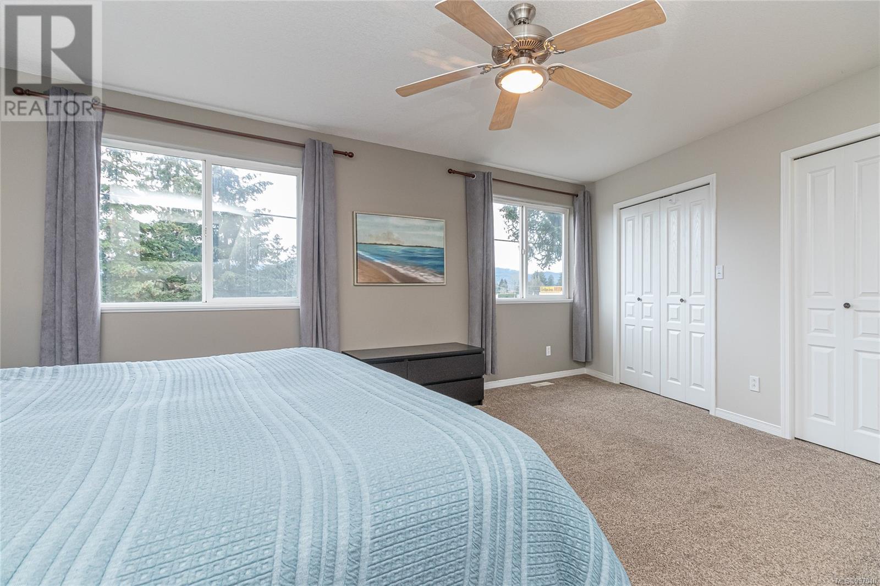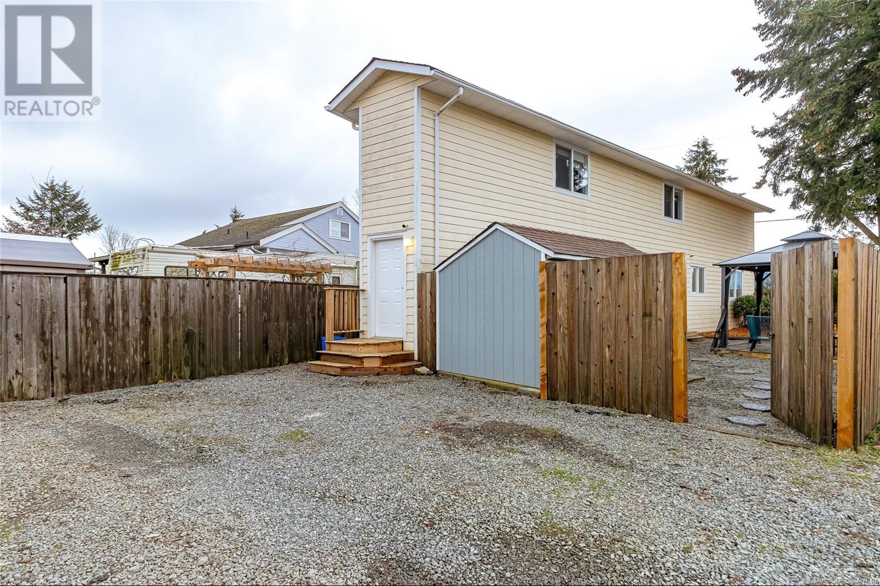2 Bedroom
2 Bathroom
1700 Sqft
Cape Cod
Central Air Conditioning
Forced Air
$598,900
Welcome to this charming, custom-built 2002 home offering 1,564 sq. ft. of comfortable living space. Ideally located near Long Lake, schools,& shopping.Perfect for first-time buyers or young families. The open main floor features spacious living, dining, & kitchen areas, plus a powder room, laundry area,& large mudroom. Upstairs, you’ll find a generously sized primary bedroom, 'his & hers' closets, peek-a-boo views of Mt. Benson, a 2nd bedroom w/walk-in closet, 4pce bathroom & bonus work or play area.Step outside to the fully fenced & freshly landscaped backyard, complete with a new pergola & storage shed—ideal for entertaining or a safe play area for kids & pets. With ample parking at the front, side, & rear of the home, you'll never have to worry about space. Additional features include durable Hardi-Plank siding, fresh paint throughout, updated stainless steel appliances, energy-efficient natural gas heating, a crawl space, and a low-maintenance yard. Don’t miss the opportunity-GREAT VALUE selling below assessed value. Revenue opportunity. (id:57571)
Property Details
|
MLS® Number
|
997040 |
|
Property Type
|
Single Family |
|
Neigbourhood
|
Uplands |
|
Features
|
Level Lot, Corner Site, Other |
|
Parking Space Total
|
6 |
|
Plan
|
Vip318a |
|
Structure
|
Shed |
|
View Type
|
Mountain View |
Building
|
Bathroom Total
|
2 |
|
Bedrooms Total
|
2 |
|
Architectural Style
|
Cape Cod |
|
Constructed Date
|
2002 |
|
Cooling Type
|
Central Air Conditioning |
|
Heating Fuel
|
Natural Gas |
|
Heating Type
|
Forced Air |
|
Size Interior
|
1700 Sqft |
|
Total Finished Area
|
1564 Sqft |
|
Type
|
House |
Land
|
Access Type
|
Road Access |
|
Acreage
|
No |
|
Size Irregular
|
3362 |
|
Size Total
|
3362 Sqft |
|
Size Total Text
|
3362 Sqft |
|
Zoning Description
|
R5 |
|
Zoning Type
|
Residential |
Rooms
| Level |
Type |
Length |
Width |
Dimensions |
|
Second Level |
Bedroom |
|
|
10'8 x 15'1 |
|
Second Level |
Den |
|
|
13'4 x 13'3 |
|
Second Level |
Primary Bedroom |
|
|
18'11 x 13'5 |
|
Second Level |
Bathroom |
|
|
9'1 x 8'9 |
|
Main Level |
Porch |
|
|
21'6 x 4'0 |
|
Main Level |
Workshop |
|
|
9'5 x 18'11 |
|
Main Level |
Living Room |
|
|
10'2 x 13'5 |
|
Main Level |
Laundry Room |
|
|
5'10 x 9'10 |
|
Main Level |
Kitchen |
|
|
10'0 x 15'9 |
|
Main Level |
Dining Room |
|
|
11'3 x 13'5 |
|
Main Level |
Bathroom |
|
|
6'3 x 9'10 |

