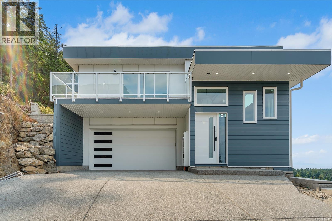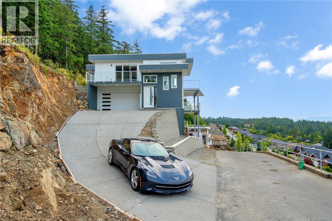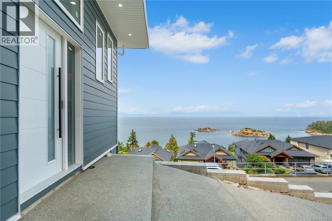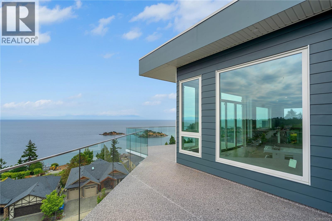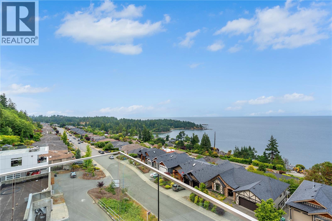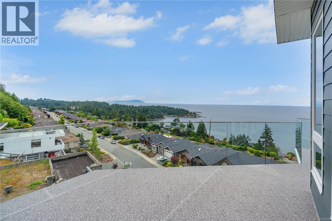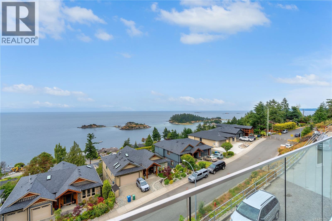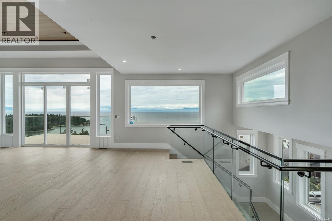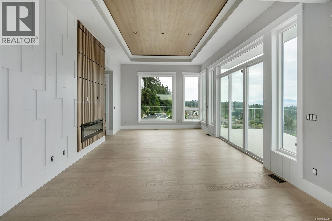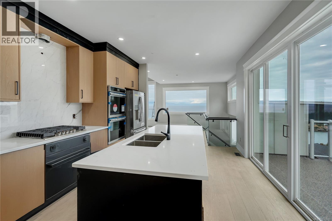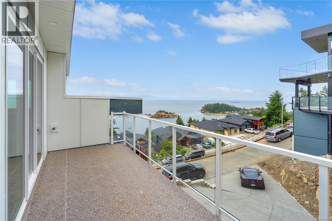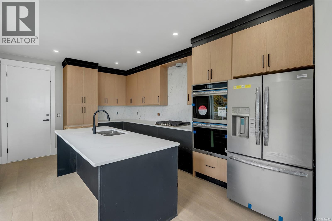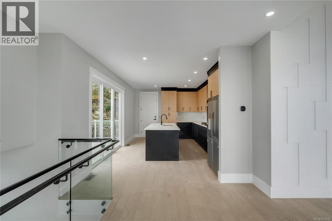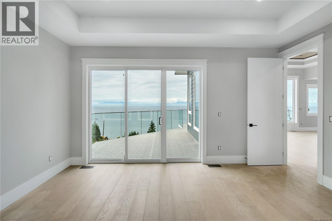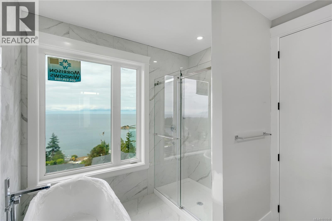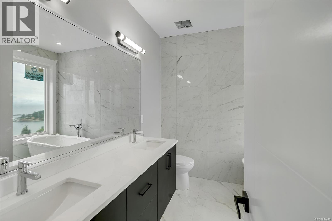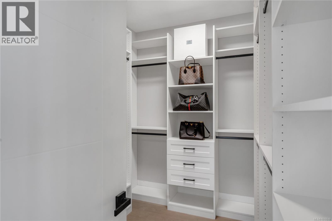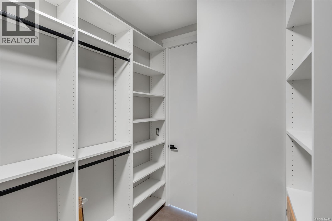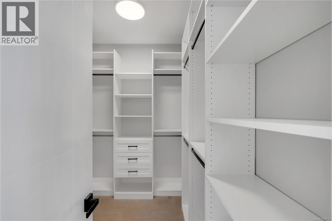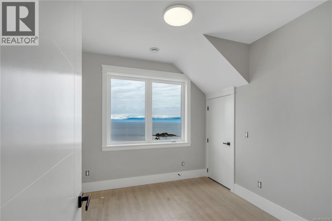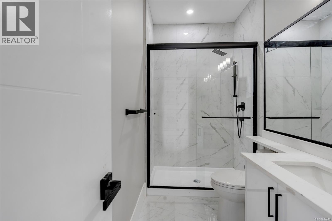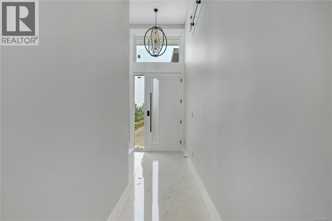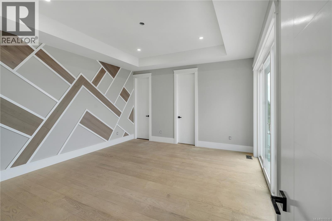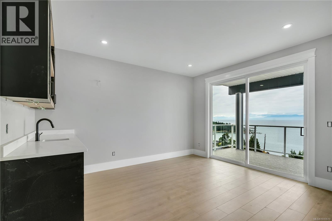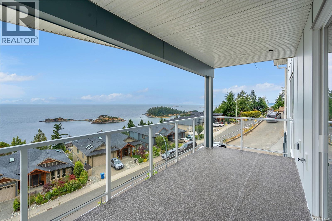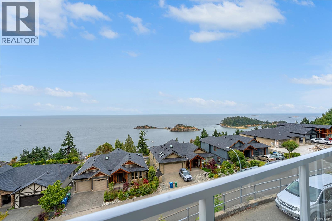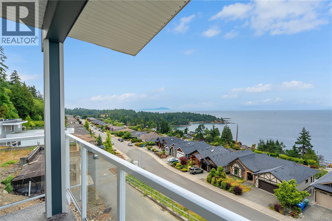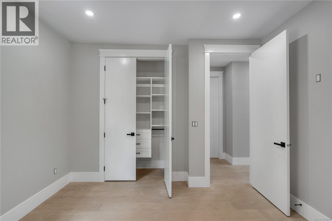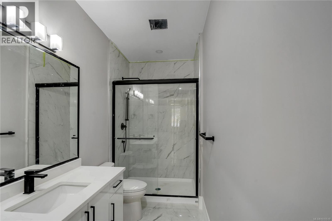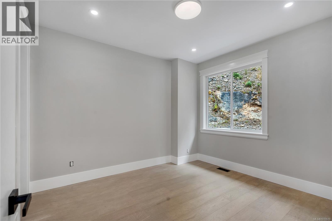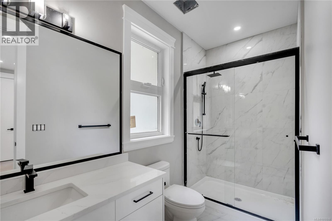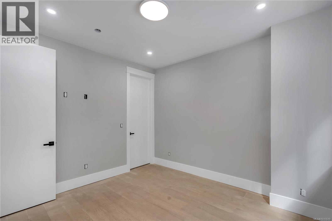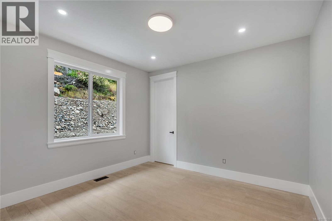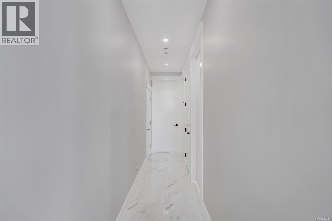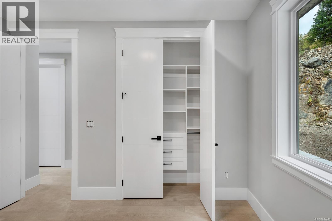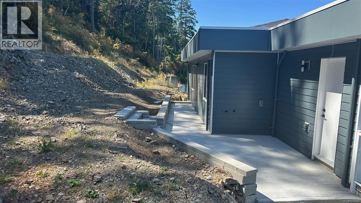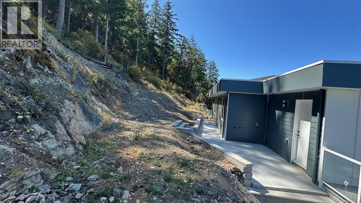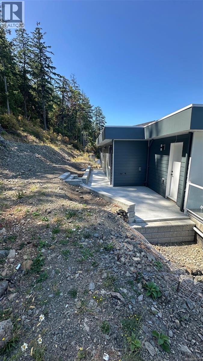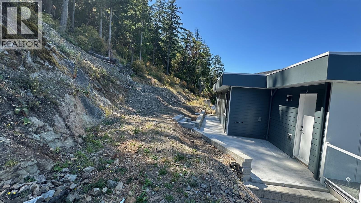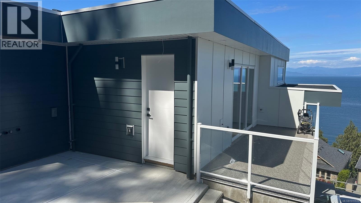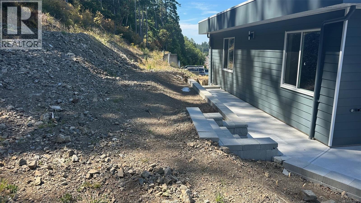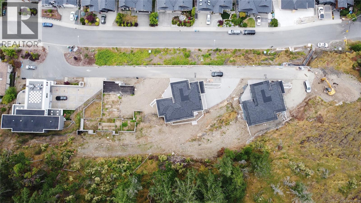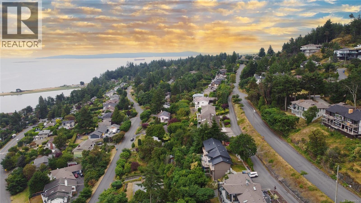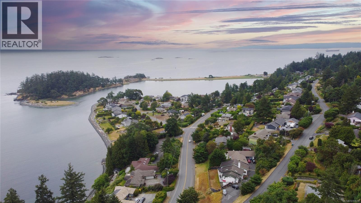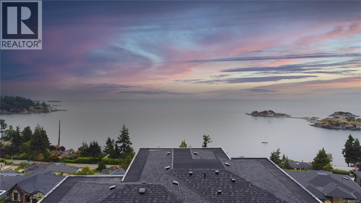5 Bedroom
6 Bathroom
3,317 ft2
Westcoast
Fireplace
Fully Air Conditioned
Forced Air, Heat Pump
$1,545,500
Experience the Pinnacle of Coastal Luxury Living. Looking for one of the best ocean views in Nanaimo? Discover this extraordinary modern residence on prestigious Gulfview Drive, just minutes from Neck Point Park and Pipers Lagoon. This custom-built, level-entry home with a walk-out basement offers approximately 3000 sq. ft. of luxurious living space across 2 levels, thoughtfully designed for comfort, style, and versatility. Enjoy breathtaking panoramic views of the Winchelsea Islands, Georgia Strait, and the Coastal Mountains from nearly every room and from five sun-drenched decks, perfect for taking in passing cruise ships, BC Ferries, and the occasional orca sighting. Inside, the grand foyer opens to an elegant great room and formal dining area, highlighted by coffered ceilings, designer lighting, and contemporary finishes throughout. The sleek modern kitchen features custom wood cabinetry, premium appliance package, high-end fixtures, and a bright nook overlooking the water. With 5 spacious bedrooms plus a den and 6 bathrooms, this home includes a private guest suite or legal one-bedroom suite (approx. 600 sq. ft.) complete with separate entry and laundry, ideal for extended family or supplemental income. Additional highlights include a media room with bar, engineered wood and tile flooring, gas fireplace, forced-air furnace, heat pump, and a 2/5/10 home warranty for peace of mind. Nestled among multi-million-dollar designer homes, this rare offering combines architectural excellence, superior engineering, and breathtaking natural beauty, a true showcase of modern West Coast luxury. Call or email Sean McLintock PREC* for additional information 250-729-1766 or sean@seanmclintock.com with additional information available at macrealtygroup.ca (All information, data and measurements should be verified if important. Plus gst.) (id:57571)
Property Details
|
MLS® Number
|
1017619 |
|
Property Type
|
Single Family |
|
Neigbourhood
|
Hammond Bay |
|
Features
|
Central Location, Cul-de-sac, Hillside, Park Setting, Southern Exposure, Other, Marine Oriented |
|
Parking Space Total
|
4 |
|
View Type
|
Mountain View, Ocean View |
Building
|
Bathroom Total
|
6 |
|
Bedrooms Total
|
5 |
|
Appliances
|
Dishwasher, Refrigerator, Stove, Washer, Dryer |
|
Architectural Style
|
Westcoast |
|
Constructed Date
|
2025 |
|
Cooling Type
|
Fully Air Conditioned |
|
Fireplace Present
|
Yes |
|
Fireplace Total
|
1 |
|
Heating Fuel
|
Electric |
|
Heating Type
|
Forced Air, Heat Pump |
|
Size Interior
|
3,317 Ft2 |
|
Total Finished Area
|
2955 Sqft |
|
Type
|
House |
Land
|
Access Type
|
Road Access |
|
Acreage
|
No |
|
Size Irregular
|
12486 |
|
Size Total
|
12486 Sqft |
|
Size Total Text
|
12486 Sqft |
|
Zoning Type
|
Residential |
Rooms
| Level |
Type |
Length |
Width |
Dimensions |
|
Lower Level |
Laundry Room |
|
|
6'0 x 5'0 |
|
Lower Level |
Bathroom |
|
|
4-Piece |
|
Lower Level |
Living Room |
|
|
12'6 x 14'8 |
|
Lower Level |
Bathroom |
|
|
4-Piece |
|
Lower Level |
Bedroom |
|
|
9'0 x 11'0 |
|
Lower Level |
Kitchen |
|
|
8'0 x 11'0 |
|
Lower Level |
Dining Room |
|
|
12'0 x 8'0 |
|
Lower Level |
Media |
|
|
12'6 x 14'0 |
|
Lower Level |
Bedroom |
|
|
9'6 x 10'0 |
|
Lower Level |
Entrance |
|
|
9'4 x 10'6 |
|
Main Level |
Laundry Room |
|
|
7'0 x 5'0 |
|
Main Level |
Bathroom |
|
|
2-Piece |
|
Main Level |
Ensuite |
|
|
5-Piece |
|
Main Level |
Ensuite |
|
|
4-Piece |
|
Main Level |
Ensuite |
|
|
4-Piece |
|
Main Level |
Bedroom |
|
|
12'0 x 12'0 |
|
Main Level |
Bedroom |
|
|
12'0 x 12'0 |
|
Main Level |
Primary Bedroom |
|
|
14'0 x 16'0 |
|
Main Level |
Kitchen |
|
|
12'6 x 16'0 |
|
Main Level |
Dining Room |
|
|
12'0 x 14'0 |
|
Main Level |
Great Room |
|
|
16'6 x 14'0 |
https://www.realtor.ca/real-estate/29026460/3875-gulfview-dr-nanaimo-hammond-bay

