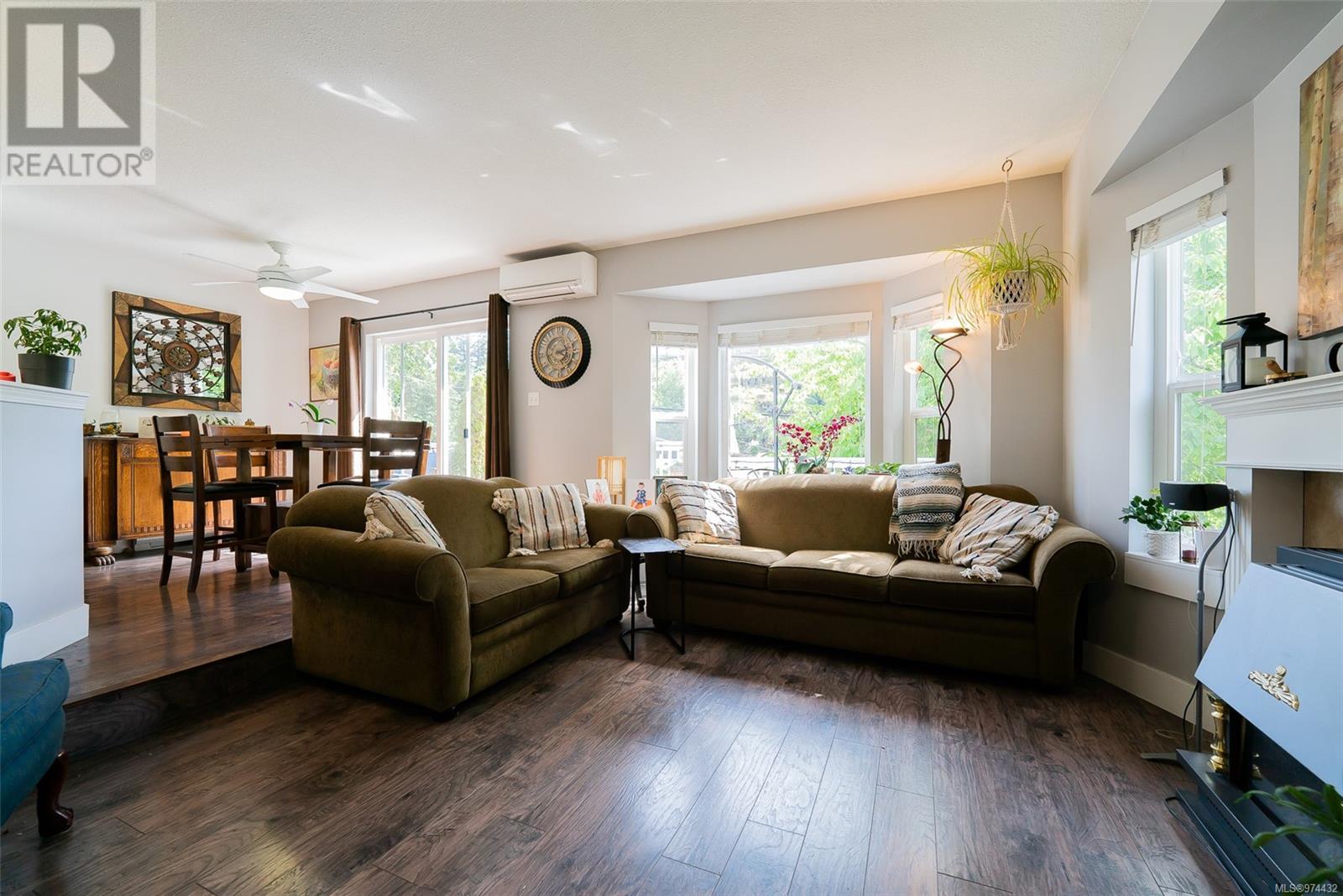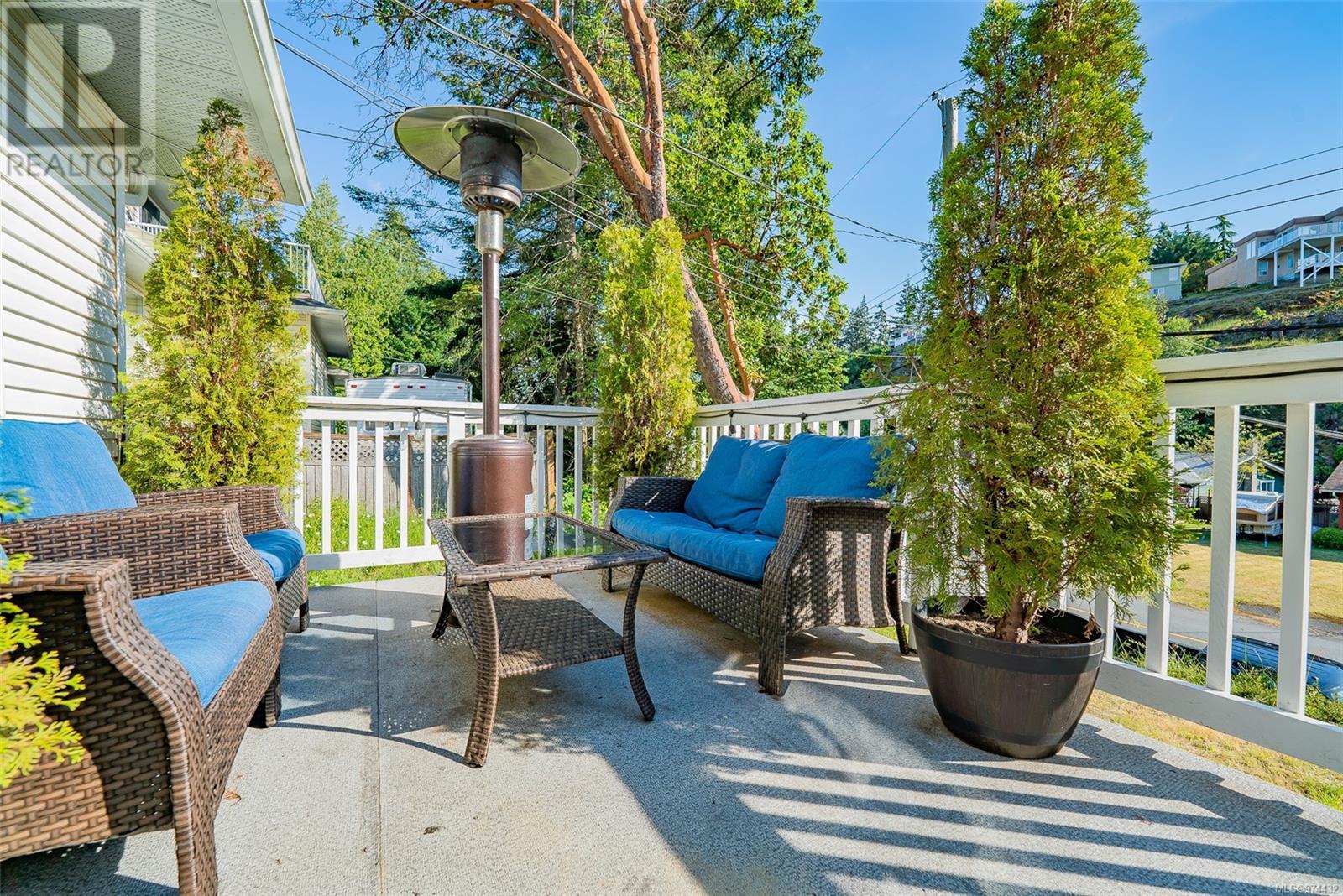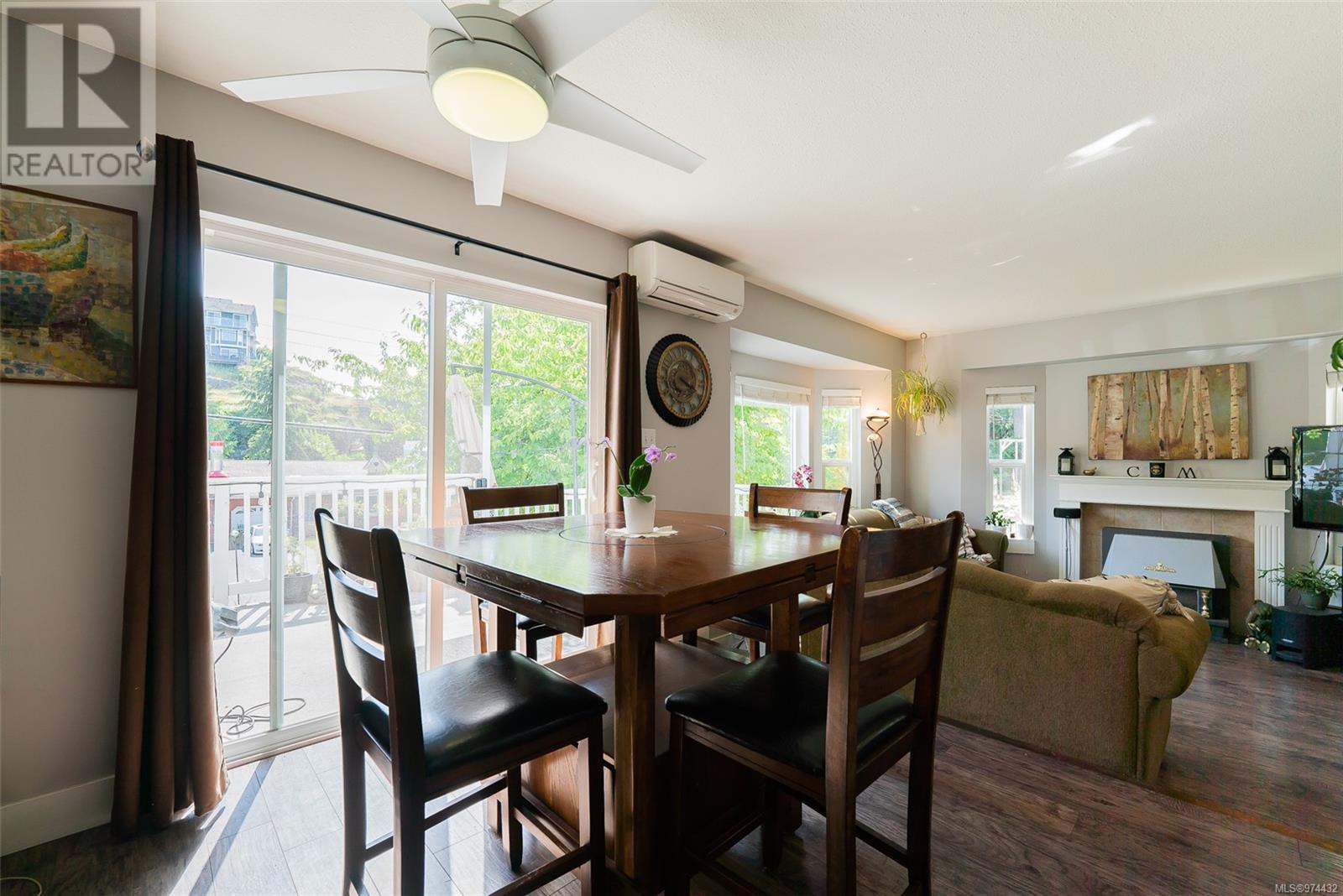3 Bedroom
2 Bathroom
1150 sqft
Contemporary
Air Conditioned
Baseboard Heaters, Heat Pump
$674,900
Set in one of Departure Bay's quietest neighbourhoods, this 1150sf rancher boasts 3 bedrooms and 2 bathrooms, all set on a low maintenance lot. The location emanates warmth with a sunny, southern exposed 32'x 9' deck with a slider into the main living area. With two bay windows surrounding the living and dining areas, you will enjoy the best of Westcoast living; this is complemented by a split-head (3) ductless heat pump for coolness in summer and energy efficiency in the winter. The spacious living and dining areas adjoin both a big foyer and a peninsula kitchen with dual sinks, classy tiled and glass backsplash, stainless stell appliances, and contemporary (white) cabinetry and fixtures. Laminate flooring flows through much of the main living areas and the dining room features a bold ceiling fan. The primary bedroom has a 3 piece ensuite, is set at the rear of the home and will get morning sun. Two more bedrooms, walk-in laundry, and small pantry complete the interior. The exterior offers low maintenance grounds with an easy access lane and single carport. You are walking distance to Linley Valley park, one of the jewels in the central island parks. You are close to schools, shopping, ferries, beaches, and trails and parks. All measurements are approximate and should be verified if important. (id:57571)
Property Details
|
MLS® Number
|
974432 |
|
Property Type
|
Single Family |
|
Neigbourhood
|
Departure Bay |
|
Features
|
Private Setting, Other |
|
Parking Space Total
|
2 |
|
Plan
|
Vip52568 |
Building
|
Bathroom Total
|
2 |
|
Bedrooms Total
|
3 |
|
Architectural Style
|
Contemporary |
|
Constructed Date
|
1992 |
|
Cooling Type
|
Air Conditioned |
|
Heating Fuel
|
Electric |
|
Heating Type
|
Baseboard Heaters, Heat Pump |
|
Size Interior
|
1150 Sqft |
|
Total Finished Area
|
1150 Sqft |
|
Type
|
House |
Parking
Land
|
Acreage
|
No |
|
Size Irregular
|
8278 |
|
Size Total
|
8278 Sqft |
|
Size Total Text
|
8278 Sqft |
|
Zoning Type
|
Residential |
Rooms
| Level |
Type |
Length |
Width |
Dimensions |
|
Main Level |
Bathroom |
|
|
4-Piece |
|
Main Level |
Bathroom |
|
|
3-Piece |
|
Main Level |
Laundry Room |
|
|
7'11 x 5'4 |
|
Main Level |
Bedroom |
|
|
8'9 x 8'7 |
|
Main Level |
Bedroom |
|
|
16'3 x 8'9 |
|
Main Level |
Primary Bedroom |
|
|
14'1 x 12'5 |
|
Main Level |
Kitchen |
|
|
10'8 x 10'1 |
|
Main Level |
Dining Room |
11 ft |
|
11 ft x Measurements not available |
|
Main Level |
Living Room |
|
|
13'5 x 11'10 |
|
Main Level |
Entrance |
|
|
8'6 x 4'11 |









































