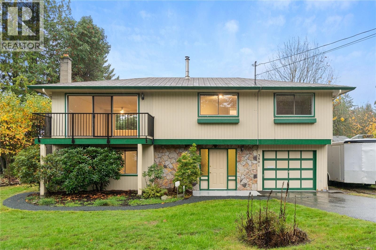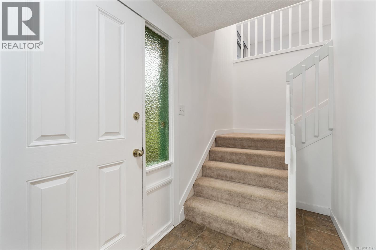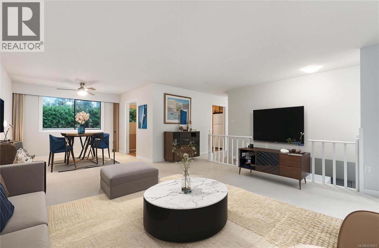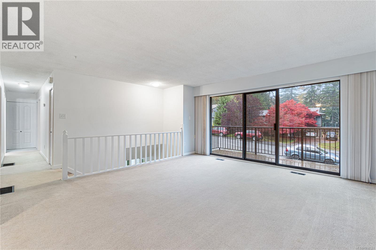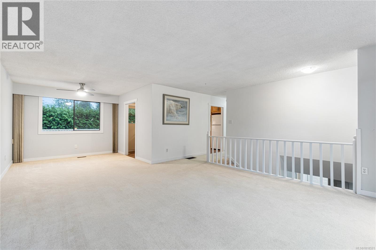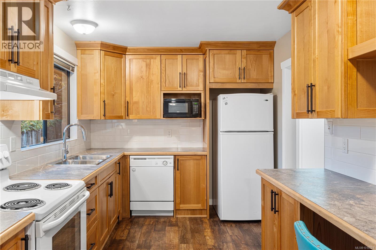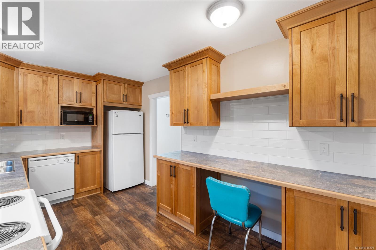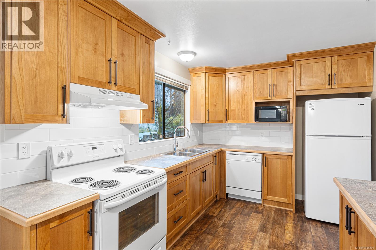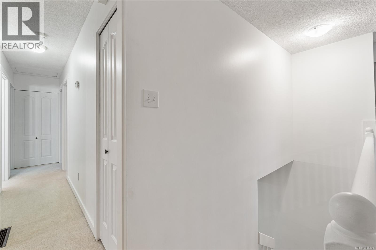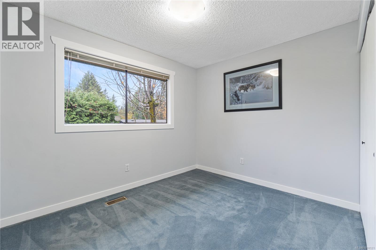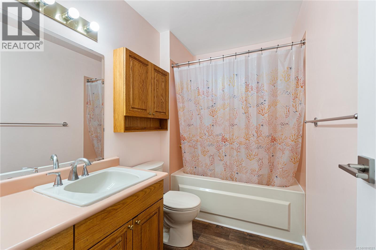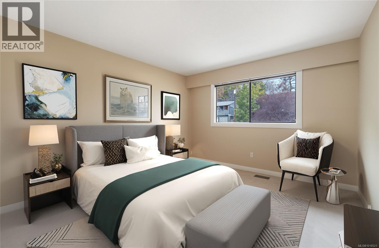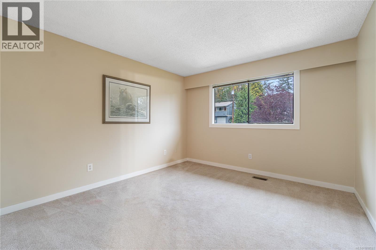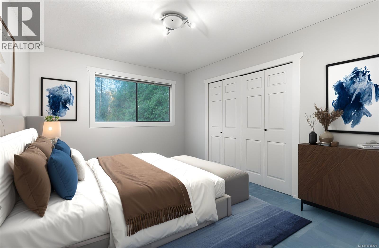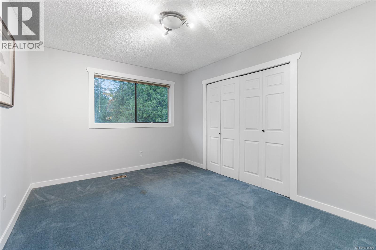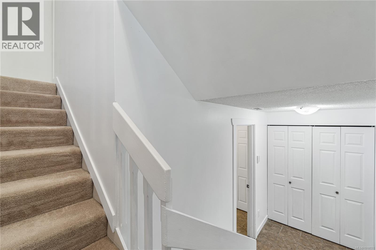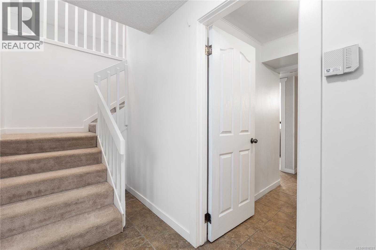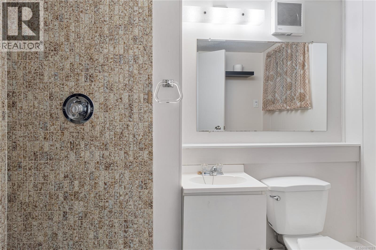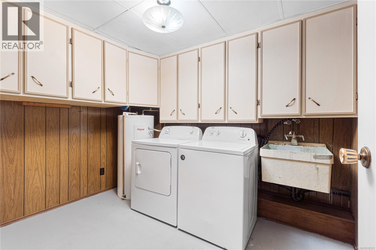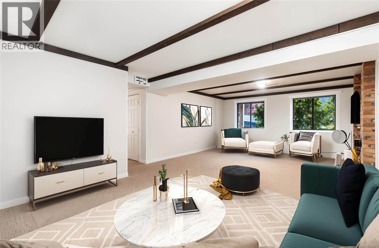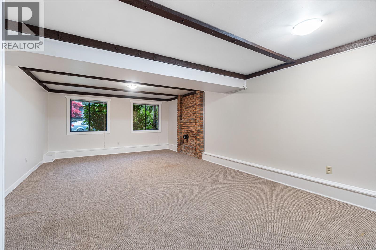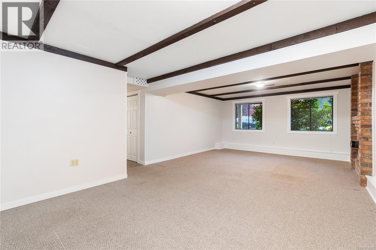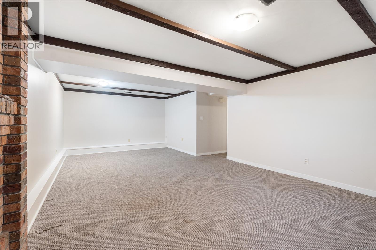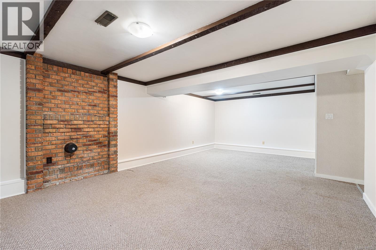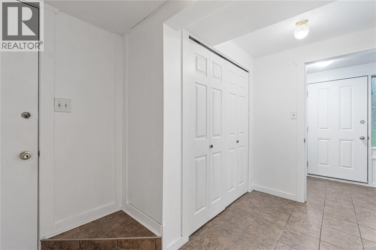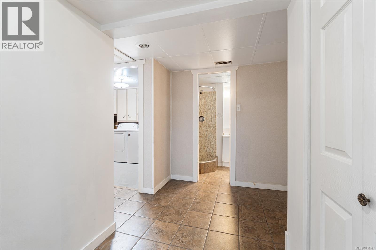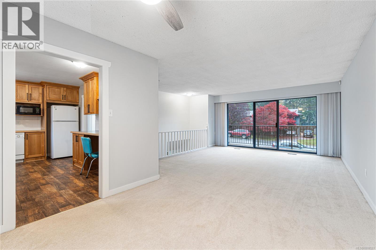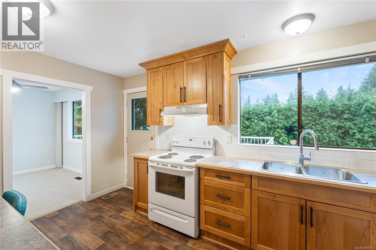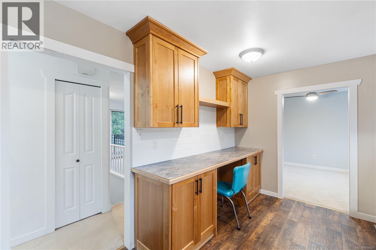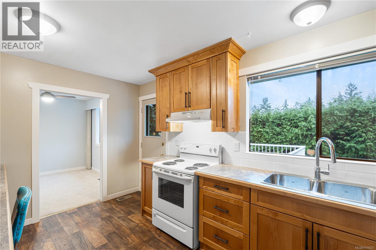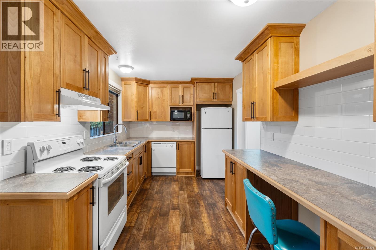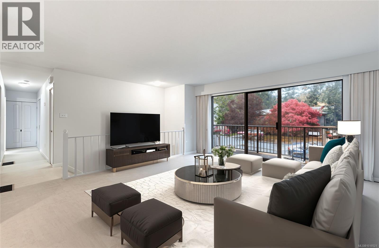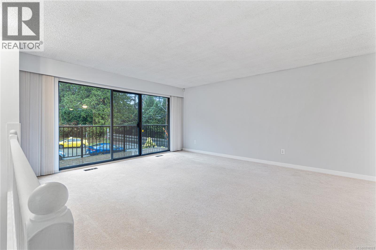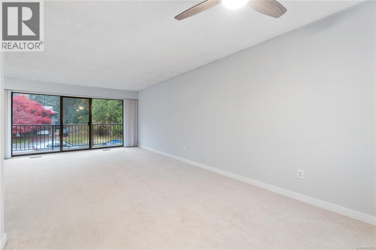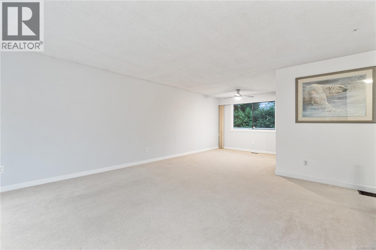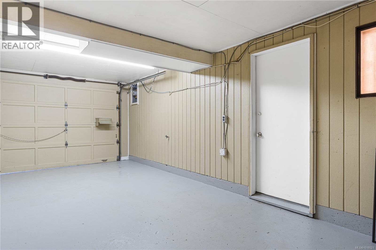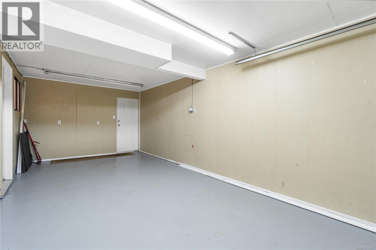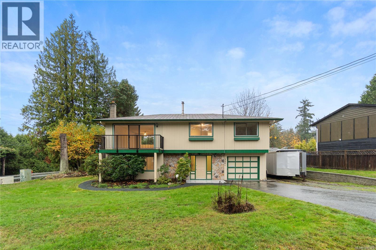3 Bedroom
2 Bathroom
2300 Sqft
Fireplace
None
Forced Air
$799,000
Tucked away on a quiet cul de sac in central Nanaimo, this charming corner lot home offers the perfect blend of convenience and cozy living. It features 3 bedrooms and 2 bathrooms, and has been lovingly updated with a fine tooth comb. A newly updated kitchen, fresh flooring, copper pipes, and a coat of crisp, bright paint. The sunny corner lot provides extra space and sunshine, ideal for gardening, relaxing, or entertaining. Surrounded by great schools, shopping, with lots of hiking trails nearby, this home offers both tranquility and accessibility, a true Nanaimo gem that balances everyday ease with a touch of charm and warmth. Easily suitable! Measurements are aprox. verify if important. (id:57571)
Property Details
|
MLS® Number
|
1018521 |
|
Property Type
|
Single Family |
|
Neigbourhood
|
Uplands |
|
Features
|
Central Location, Cul-de-sac, Level Lot, Corner Site, Other |
|
Parking Space Total
|
2 |
|
Structure
|
Shed |
Building
|
Bathroom Total
|
2 |
|
Bedrooms Total
|
3 |
|
Constructed Date
|
1975 |
|
Cooling Type
|
None |
|
Fireplace Present
|
Yes |
|
Fireplace Total
|
1 |
|
Heating Fuel
|
Oil |
|
Heating Type
|
Forced Air |
|
Size Interior
|
2300 Sqft |
|
Total Finished Area
|
1963 Sqft |
|
Type
|
House |
Land
|
Access Type
|
Road Access |
|
Acreage
|
No |
|
Size Irregular
|
7912 |
|
Size Total
|
7912 Sqft |
|
Size Total Text
|
7912 Sqft |
|
Zoning Description
|
R5 |
|
Zoning Type
|
Residential |
Rooms
| Level |
Type |
Length |
Width |
Dimensions |
|
Lower Level |
Storage |
|
|
18'3 x 11'4 |
|
Lower Level |
Entrance |
|
5 ft |
Measurements not available x 5 ft |
|
Lower Level |
Laundry Room |
|
|
10'2 x 7'10 |
|
Lower Level |
Bathroom |
|
|
3-Piece |
|
Lower Level |
Family Room |
|
|
25'2 x 14'4 |
|
Main Level |
Balcony |
|
|
10'2 x 9'4 |
|
Main Level |
Balcony |
|
5 ft |
Measurements not available x 5 ft |
|
Main Level |
Bathroom |
|
|
4-Piece |
|
Main Level |
Dining Room |
|
|
10'2 x 9'4 |
|
Main Level |
Living Room |
|
|
16'2 x 14'10 |
|
Main Level |
Kitchen |
|
|
15'2 x 8'11 |
|
Main Level |
Bedroom |
|
|
12'9 x 10'2 |
|
Main Level |
Bedroom |
|
|
12'4 x 11'4 |
|
Main Level |
Bedroom |
|
|
11'3 x 8'11 |
|
Other |
Storage |
|
|
7'11 x 6'6 |

