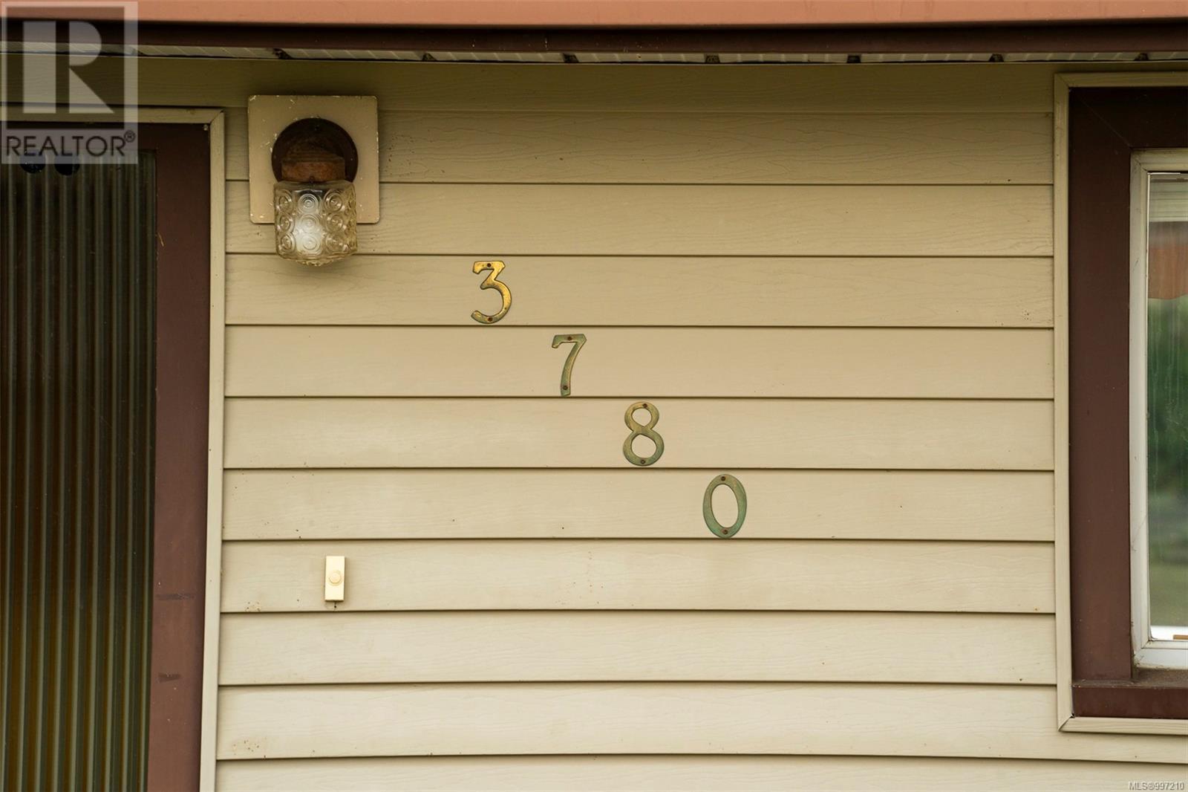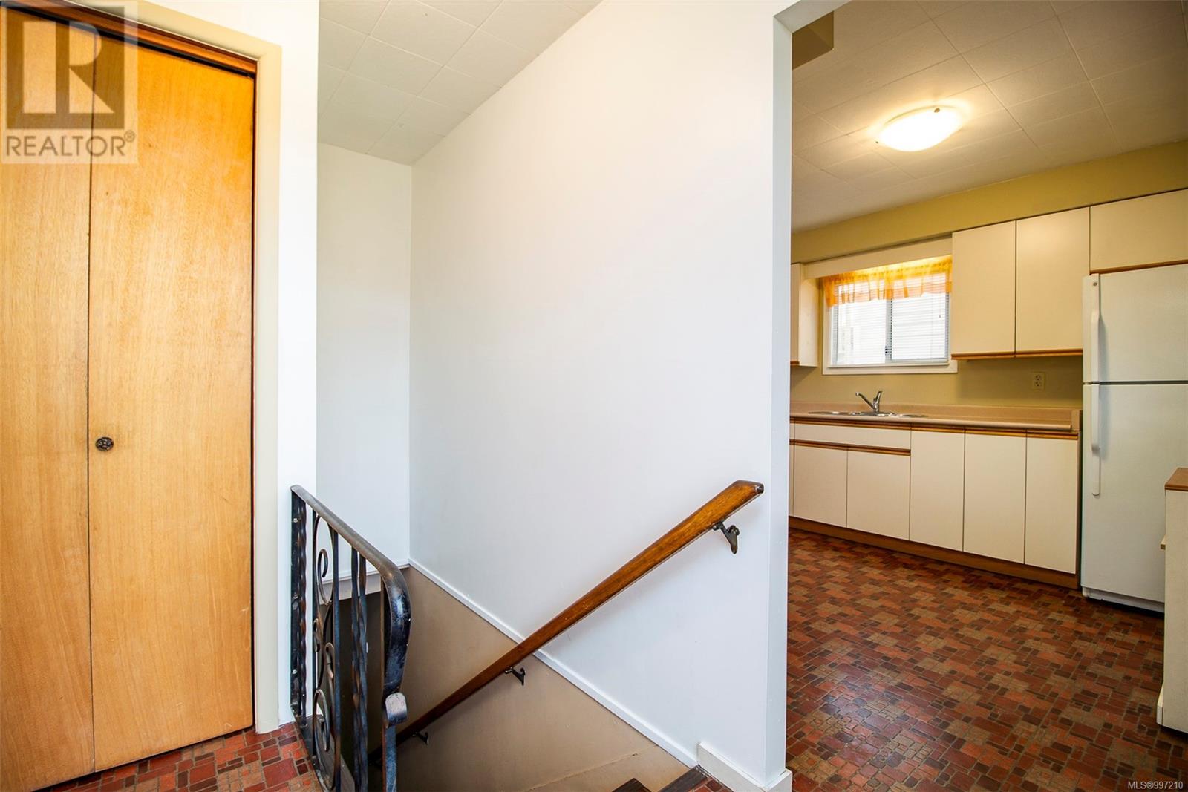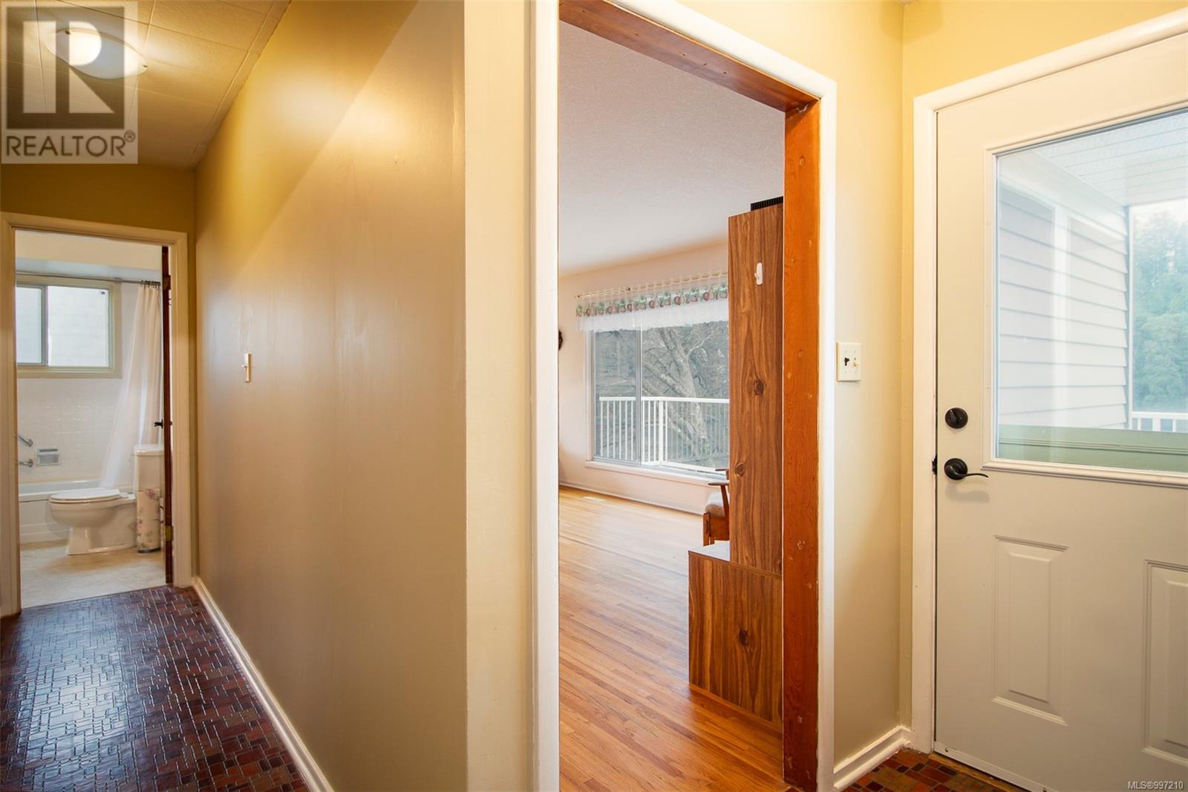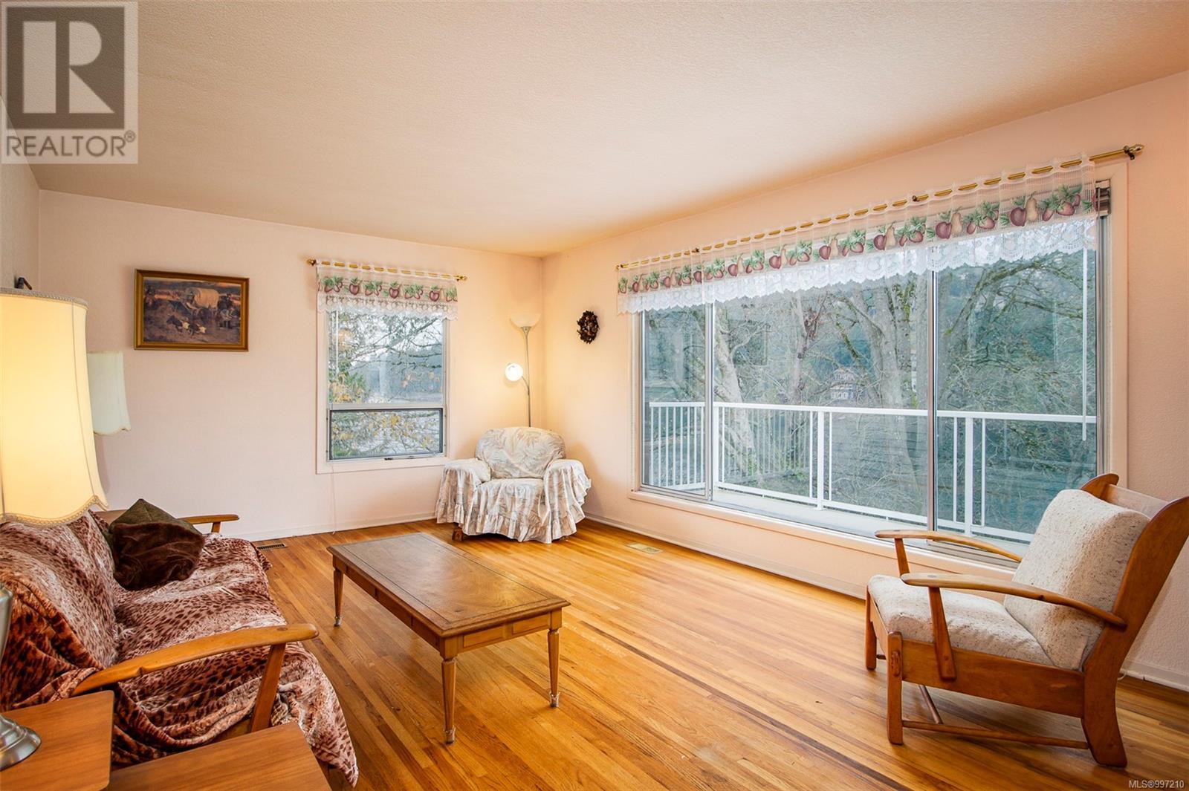3780 Norwell Dr Nanaimo, British Columbia V9T 1Y1
$1,125,000
Rarely do properties on the coveted side of Long Lake come to market, especially one cherished by the same family for over 60 years. This lakeside gem boasts a gently sloping lot with private lake access and its own dock—perfect for boating, swimming, or simply enjoying the serene views. The home exudes charm and pride of ownership, with a spacious balcony overlooking the lake—ideal for relaxing or entertaining. Down by the water, a dedicated BBQ area awaits, perfect for creating unforgettable moments with loved ones. Centrally located, this tranquil retreat is just minutes from shopping, dining, and amenities. Whether you enjoy it as-is or bring your personal touch, the possibilities are endless. Lakefront homes like this are more than real estate—they’re legacies. Don’t miss this once-in-a-lifetime opportunity! (id:57571)
Open House
This property has open houses!
2:00 pm
Ends at:4:00 pm
Join us this Sunday for an open house hosted by Chris Sinclair!
Property Details
| MLS® Number | 997210 |
| Property Type | Single Family |
| Neigbourhood | Uplands |
| Features | Central Location, Other, Moorage |
| Parking Space Total | 3 |
| View Type | Lake View |
| Water Front Type | Waterfront On Lake |
Building
| Bathroom Total | 2 |
| Bedrooms Total | 3 |
| Appliances | Refrigerator, Stove, Washer, Dryer |
| Constructed Date | 1959 |
| Cooling Type | None |
| Fireplace Present | Yes |
| Fireplace Total | 1 |
| Heating Fuel | Propane |
| Size Interior | 1700 Sqft |
| Total Finished Area | 1744 Sqft |
| Type | House |
Land
| Access Type | Road Access |
| Acreage | No |
| Size Irregular | 11825 |
| Size Total | 11825 Sqft |
| Size Total Text | 11825 Sqft |
| Zoning Type | Residential |
Rooms
| Level | Type | Length | Width | Dimensions |
|---|---|---|---|---|
| Lower Level | Bedroom | 10'2 x 19'7 | ||
| Lower Level | Laundry Room | 14'1 x 13'6 | ||
| Lower Level | Workshop | 15'1 x 10'3 | ||
| Lower Level | Family Room | 19'3 x 13'10 | ||
| Lower Level | Bathroom | 2-Piece | ||
| Main Level | Kitchen | 10'6 x 12'3 | ||
| Main Level | Dining Room | 16'3 x 8'4 | ||
| Main Level | Bathroom | 4-Piece | ||
| Main Level | Bedroom | 8'4 x 11'10 | ||
| Main Level | Bedroom | 11'1 x 11'10 | ||
| Main Level | Living Room | 19'9 x 12'6 |









































