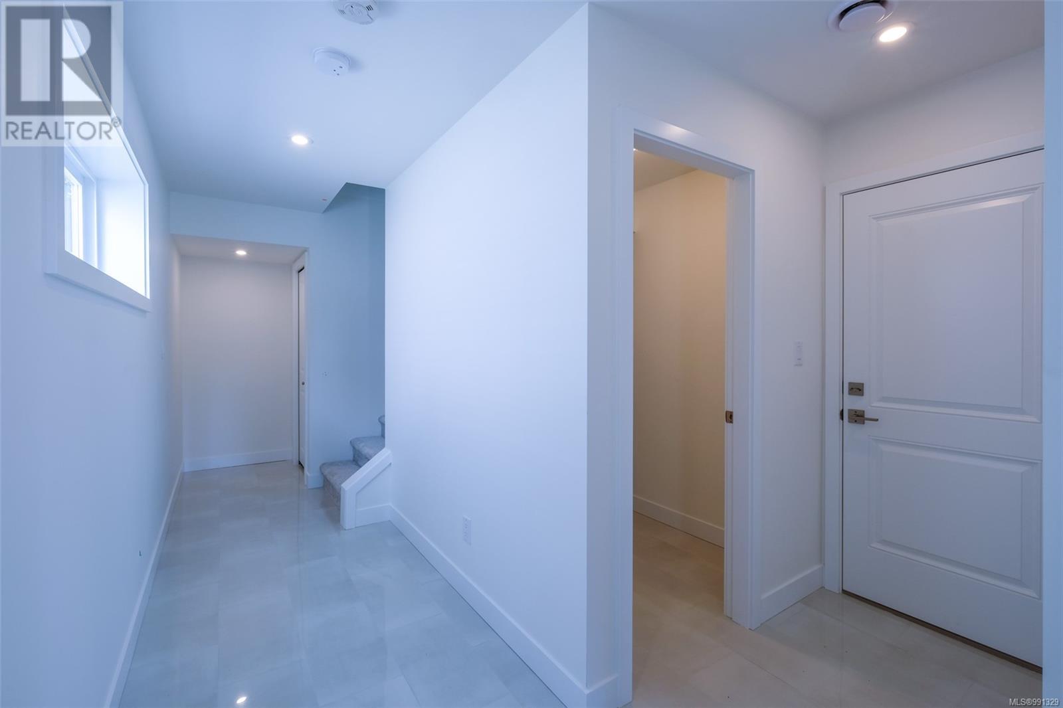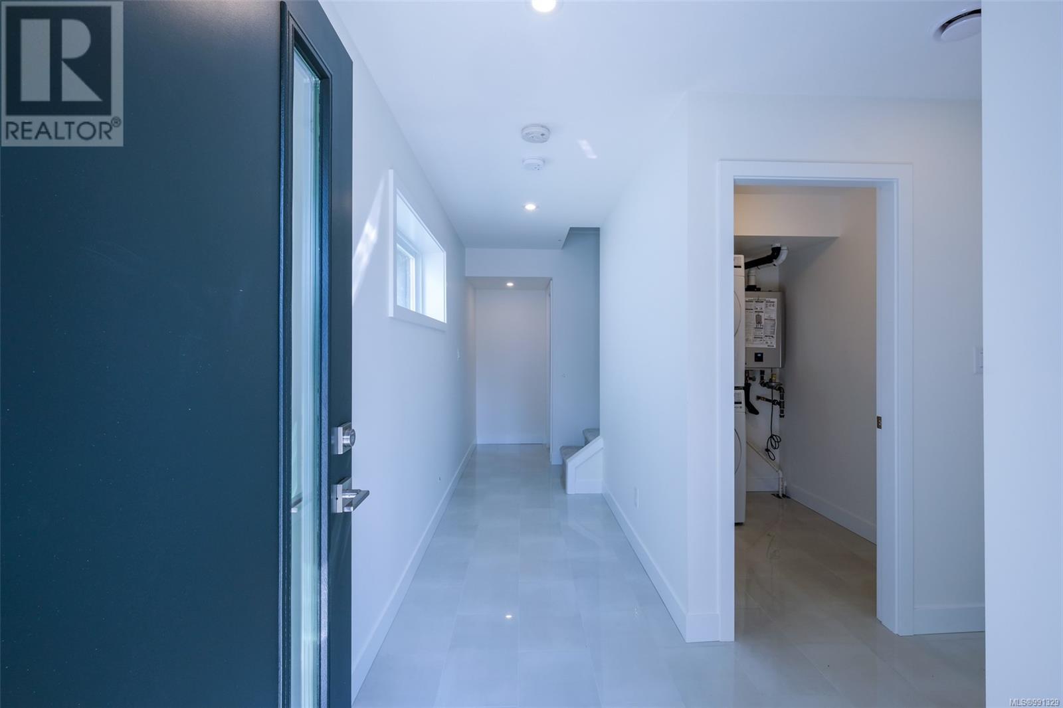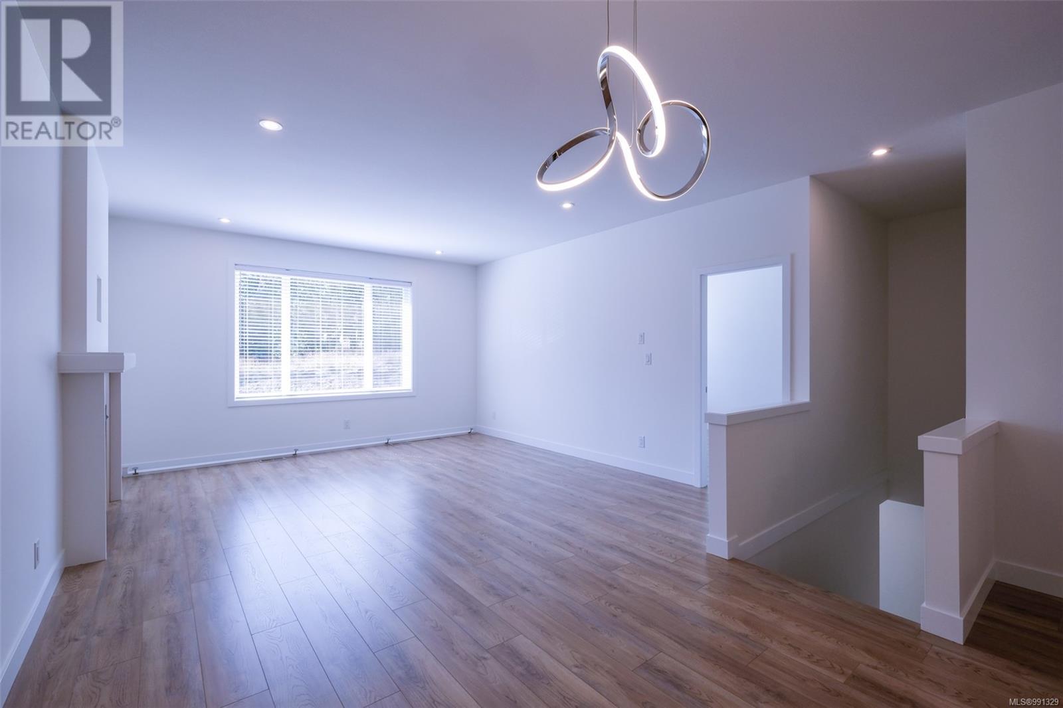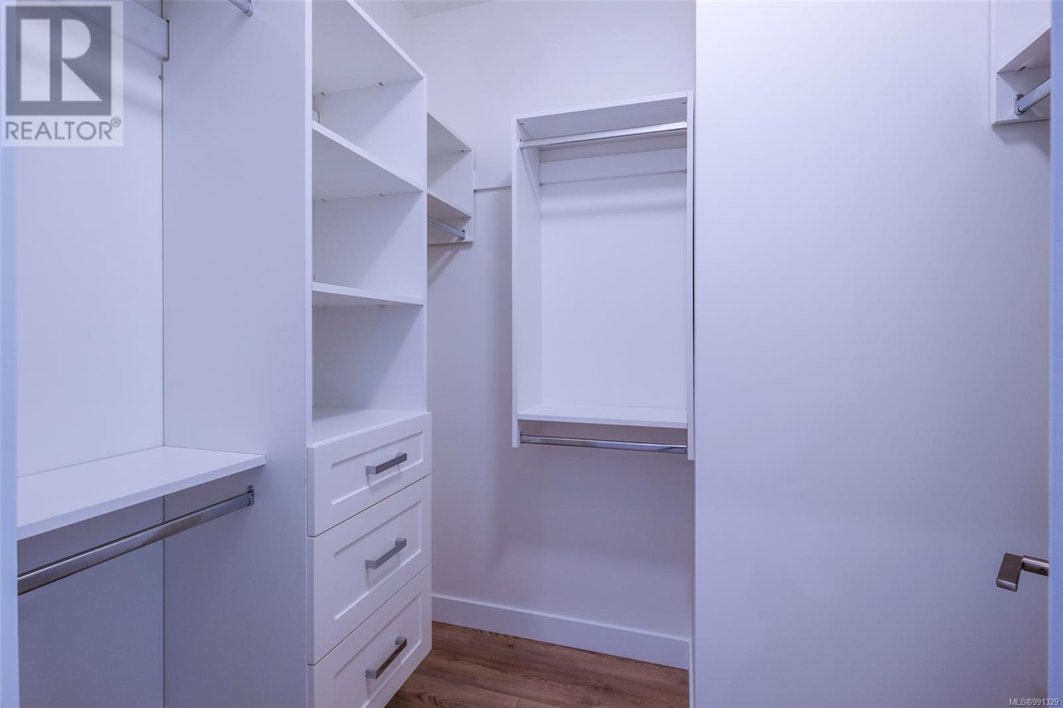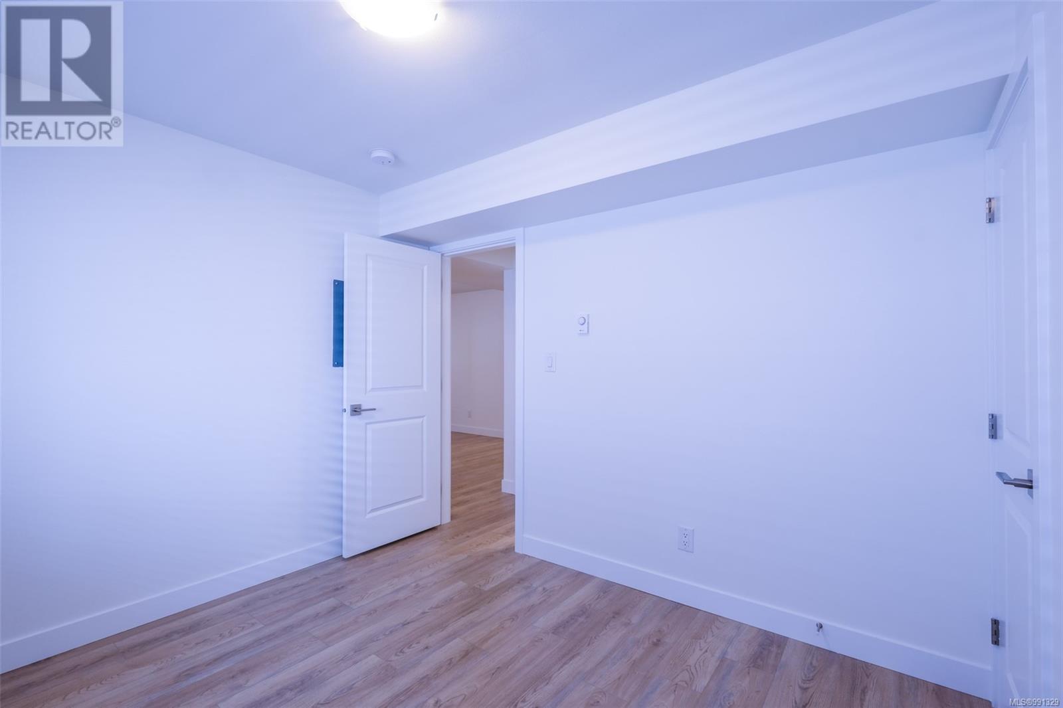5 Bedroom
3 Bathroom
2200 Sqft
Fireplace
None
Forced Air
$899,900
Welcome to your dream home in South Nanaimo's newest neighborhood! This 5-bedroom, 3-bathroom gem features contemporary living, including a legal 2-bedroom suite perfect for multi-generational families or savvy investors. Step inside to discover high-quality craftsmanship and attention to detail. The main living area boasts an open-concept design, ideal for family gatherings and entertaining guests. The kitchen is equipped with modern appliances, sleek countertops, and ample cabinet space for all your culinary adventures. Located in a friendly area, you'll enjoy a sense of community and convenience. With easy access to bus routes and nearby schools, your daily commute and family’s educational needs are a breeze. (id:57571)
Property Details
|
MLS® Number
|
991329 |
|
Property Type
|
Single Family |
|
Neigbourhood
|
South Nanaimo |
|
Parking Space Total
|
2 |
Building
|
Bathroom Total
|
3 |
|
Bedrooms Total
|
5 |
|
Constructed Date
|
2024 |
|
Cooling Type
|
None |
|
Fireplace Present
|
Yes |
|
Fireplace Total
|
1 |
|
Heating Fuel
|
Natural Gas |
|
Heating Type
|
Forced Air |
|
Size Interior
|
2200 Sqft |
|
Total Finished Area
|
2222 Sqft |
|
Type
|
House |
Parking
Land
|
Acreage
|
No |
|
Size Irregular
|
4870 |
|
Size Total
|
4870 Sqft |
|
Size Total Text
|
4870 Sqft |
|
Zoning Description
|
R10 |
|
Zoning Type
|
Residential |
Rooms
| Level |
Type |
Length |
Width |
Dimensions |
|
Lower Level |
Bathroom |
|
|
4-Piece |
|
Lower Level |
Bedroom |
|
|
10'0 x 10'4 |
|
Lower Level |
Bedroom |
|
|
9'6 x 11'8 |
|
Lower Level |
Kitchen |
10 ft |
16 ft |
10 ft x 16 ft |
|
Lower Level |
Living Room/dining Room |
|
|
21'0 x 15'6 |
|
Main Level |
Bedroom |
|
|
10'2 x 12'8 |
|
Main Level |
Bathroom |
|
|
4-Piece |
|
Main Level |
Bedroom |
|
|
10'2 x 11'8 |
|
Main Level |
Ensuite |
|
|
4-Piece |
|
Main Level |
Primary Bedroom |
|
|
12'0 x 13'0 |
|
Main Level |
Kitchen |
13 ft |
10 ft |
13 ft x 10 ft |
|
Main Level |
Dining Room |
|
|
10'0 x 10'0 |
|
Main Level |
Living Room |
|
|
15'0 x 12'0 |


