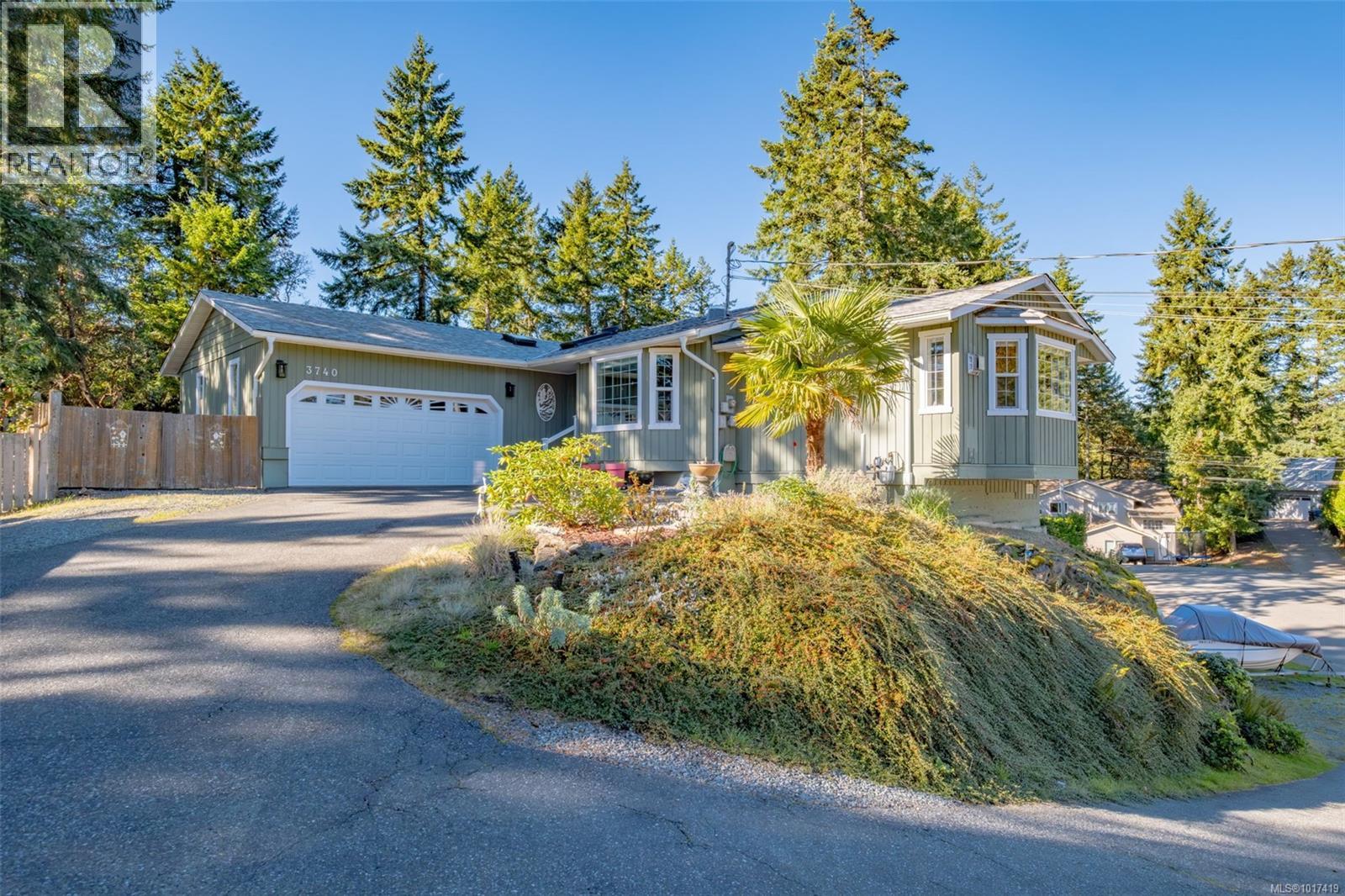3 Bedroom
2 Bathroom
1400 Sqft
Fireplace
None
Baseboard Heaters
$789,900
Welcome to this charming and well-maintained home tucked away on a quiet cul-de-sac just minutes from Departure Bay Beach. Featuring hardwood floors, vaulted ceilings, and skylights, this home is filled with natural light and warmth throughout. The inviting living room offers a cozy gas fireplace, while the spacious kitchen includes a gas range, pantry, eating bar, and plenty of cupboard and counter space, perfect for cooking and entertaining. The layout offers a large dining area, a mud room with laundry and access to the double garage, and a crawlspace for additional storage. The primary bedroom includes a private ensuite and his-and-hers closets, and each bedroom is equipped with a ceiling fan for year-round comfort. Updates include a newer roof and garage door (2019), new hot water tank, as well as PEX plumbing for peace of mind for years to come. Outside, enjoy the painted cedar siding, large deck space with room for a hot tub, and a fully fenced, low-maintenance yard. There’s even space for a boat or small RV parking. Located close to both levels of schools, coffee shops, and all amenities, this home offers the perfect balance of comfort, convenience, and coastal living. All measurements and data are approximate and should be verified if important. (id:57571)
Property Details
|
MLS® Number
|
1017419 |
|
Property Type
|
Single Family |
|
Neigbourhood
|
Departure Bay |
|
Parking Space Total
|
3 |
|
Plan
|
Vip49405 |
Building
|
Bathroom Total
|
2 |
|
Bedrooms Total
|
3 |
|
Constructed Date
|
1991 |
|
Cooling Type
|
None |
|
Fireplace Present
|
Yes |
|
Fireplace Total
|
1 |
|
Heating Fuel
|
Electric |
|
Heating Type
|
Baseboard Heaters |
|
Size Interior
|
1400 Sqft |
|
Total Finished Area
|
1420 Sqft |
|
Type
|
House |
Land
|
Acreage
|
No |
|
Size Irregular
|
9015 |
|
Size Total
|
9015 Sqft |
|
Size Total Text
|
9015 Sqft |
|
Zoning Type
|
Residential |
Rooms
| Level |
Type |
Length |
Width |
Dimensions |
|
Main Level |
Laundry Room |
|
|
5'4 x 10'2 |
|
Main Level |
Bathroom |
|
|
7'4 x 4'11 |
|
Main Level |
Ensuite |
5 ft |
|
5 ft x Measurements not available |
|
Main Level |
Bedroom |
|
|
8'6 x 9'5 |
|
Main Level |
Bedroom |
13 ft |
|
13 ft x Measurements not available |
|
Main Level |
Primary Bedroom |
|
|
12'10 x 14'2 |
|
Main Level |
Kitchen |
|
|
13'3 x 14'10 |
|
Main Level |
Living Room |
|
17 ft |
Measurements not available x 17 ft |
|
Main Level |
Dining Room |
|
|
13'8 x 14'5 |












































