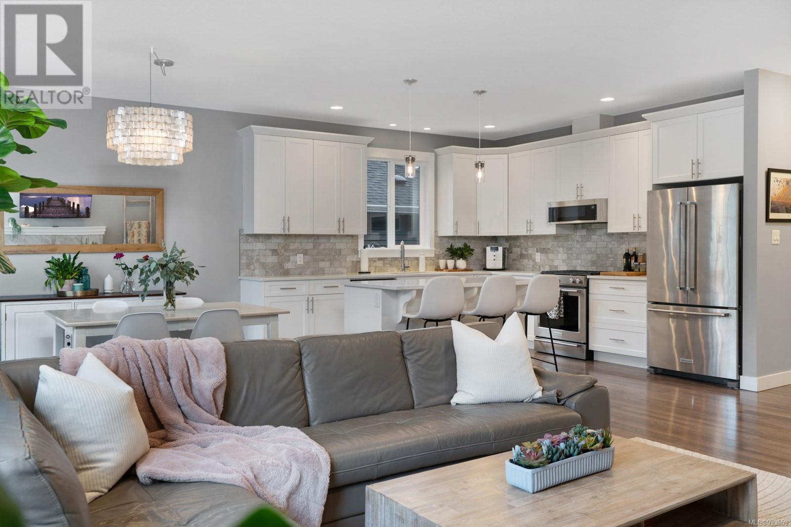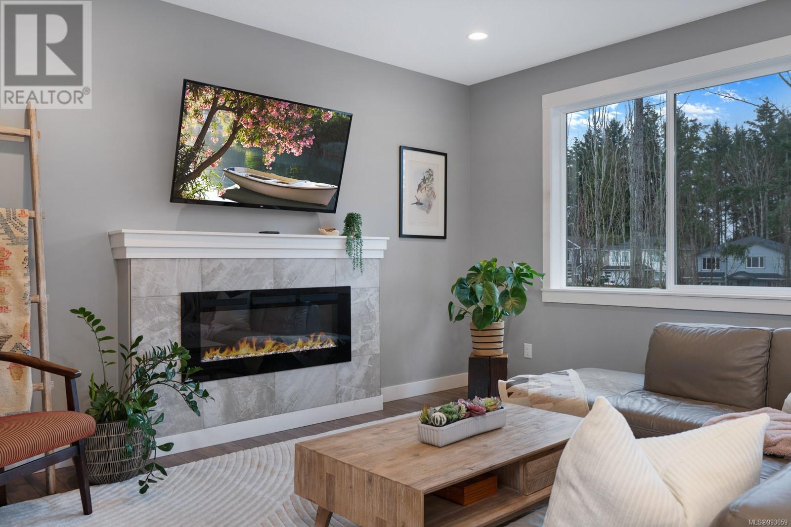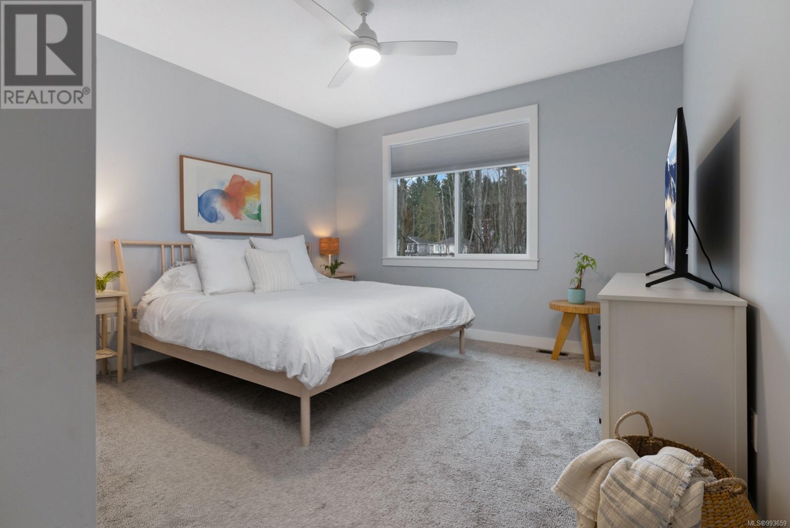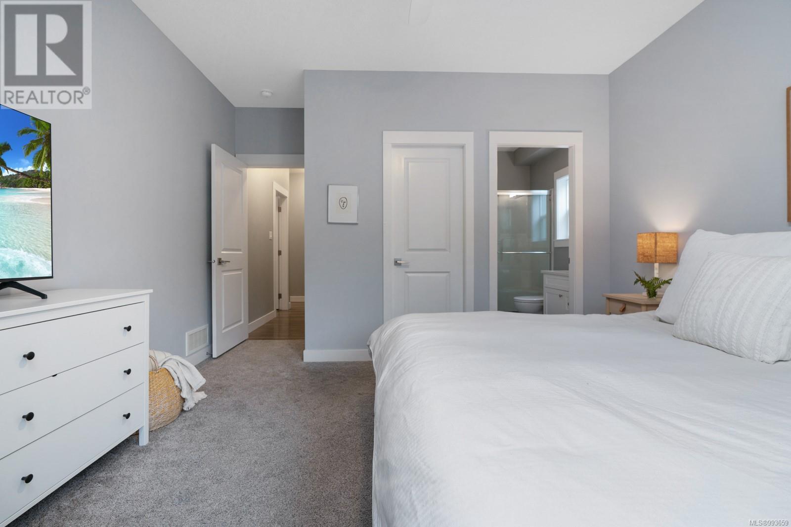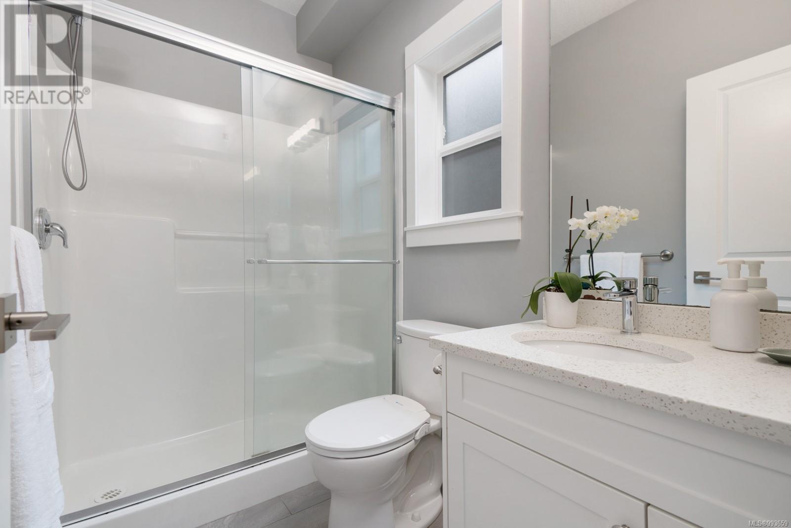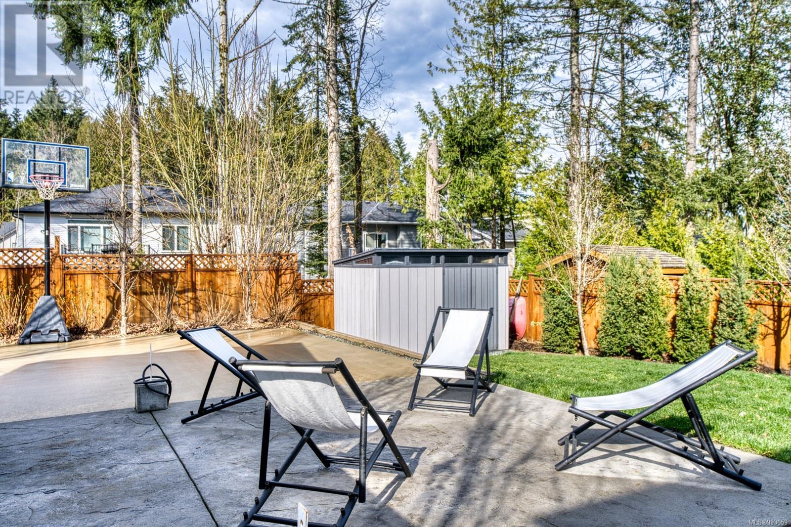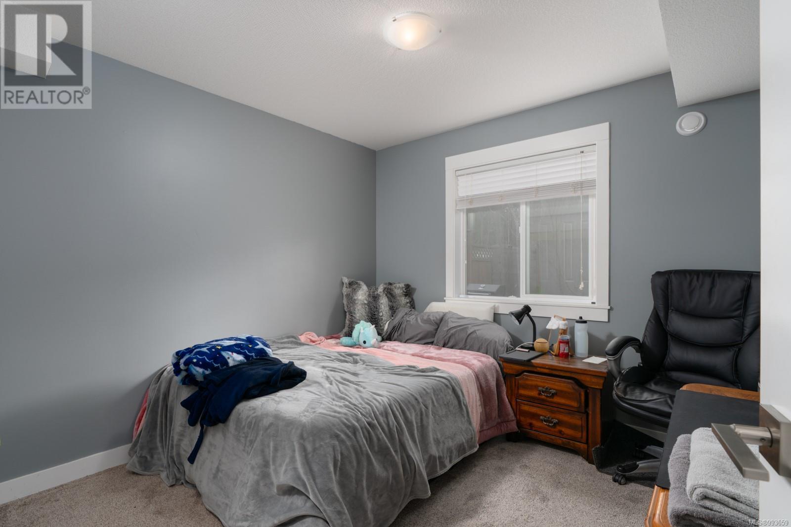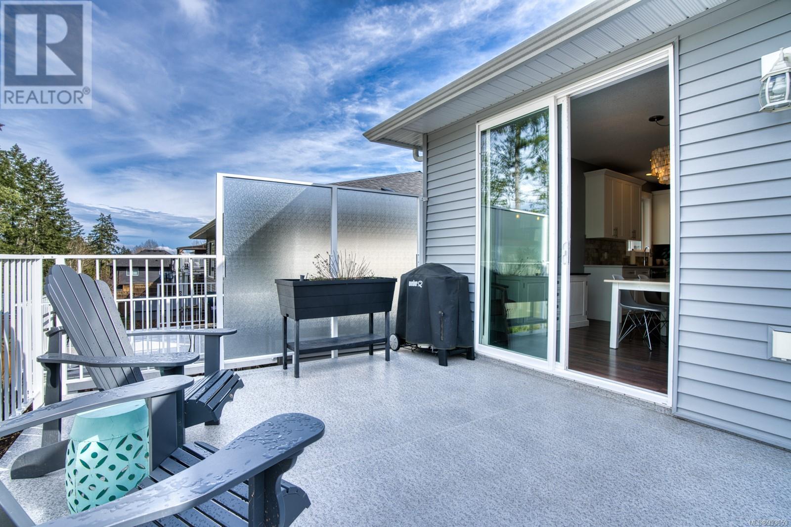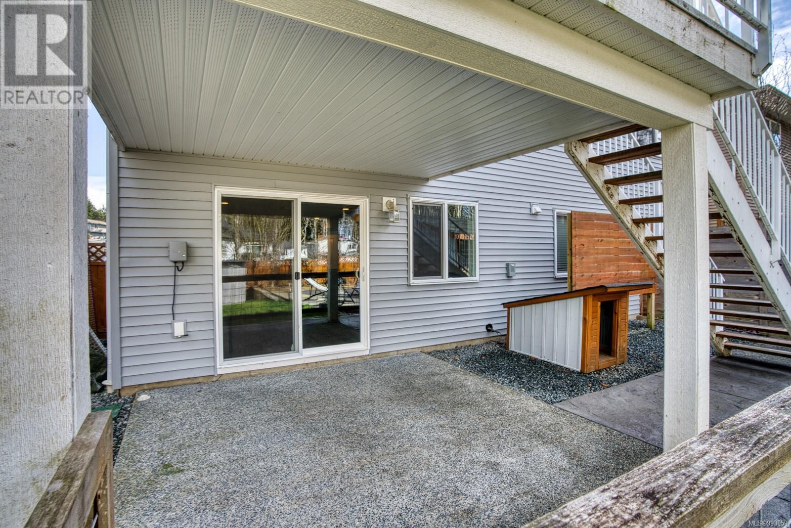5 Bedroom
3 Bathroom
2700 Sqft
Fireplace
Air Conditioned
Baseboard Heaters, Forced Air, Heat Pump
$1,075,000
In a sought-after, family oriented subdivision sits this 2017 built, upgraded 5 bed 3 bath home with 2 bed legal suite. The versatile layout offers 1 level living w the bonus of a walkout lower level, offering plenty room to spread out. On the main floor you’ll find 3 bedrooms, 2 baths, & an open plan with soaring 9-foot ceilings, creating an airy & serene ambiance. Downstairs, the spacious rec room with its own entrance offers endless possibilities, from a home based business or a kids paradise. The legal 2-bedroom suite with a separate meter & private outdoor space is a fantastic mortgage helper. Planning for multigenerational living? Simply add a door (the framing’s there!) to connect the units seamlessly. Outdoor appeal often lacks in newer built homes, but not here; step outside to professionally designed & landscaped spaces. From the sports court to the stamped concrete patio, every detail impresses. There's even a studio designed to be finished as a sauna & a deluxe dog run. With hydrangeas, aspens, & ornamental trees, the fully fenced & irrigated yard will soon transform into a lush springtime oasis. Book your showing today, your family’s next chapter awaits. All measurements approximate, please verify if important. (id:57571)
Property Details
|
MLS® Number
|
993659 |
|
Property Type
|
Single Family |
|
Neigbourhood
|
South Nanaimo |
|
Features
|
Other |
|
Parking Space Total
|
2 |
|
Plan
|
Epp66235 |
|
Structure
|
Shed, Workshop |
Building
|
Bathroom Total
|
3 |
|
Bedrooms Total
|
5 |
|
Constructed Date
|
2017 |
|
Cooling Type
|
Air Conditioned |
|
Fireplace Present
|
Yes |
|
Fireplace Total
|
1 |
|
Heating Fuel
|
Natural Gas |
|
Heating Type
|
Baseboard Heaters, Forced Air, Heat Pump |
|
Size Interior
|
2700 Sqft |
|
Total Finished Area
|
2694 Sqft |
|
Type
|
House |
Land
|
Acreage
|
No |
|
Size Irregular
|
6512 |
|
Size Total
|
6512 Sqft |
|
Size Total Text
|
6512 Sqft |
|
Zoning Description
|
R1 |
|
Zoning Type
|
Residential |
Rooms
| Level |
Type |
Length |
Width |
Dimensions |
|
Lower Level |
Utility Room |
|
|
17'3 x 11'10 |
|
Lower Level |
Recreation Room |
|
|
17'3 x 22'8 |
|
Lower Level |
Laundry Room |
5 ft |
|
5 ft x Measurements not available |
|
Lower Level |
Entrance |
|
|
5'2 x 9'5 |
|
Main Level |
Storage |
|
|
12'2 x 11'1 |
|
Main Level |
Laundry Room |
|
|
8'2 x 5'1 |
|
Main Level |
Bedroom |
|
|
9'10 x 10'10 |
|
Main Level |
Ensuite |
|
|
4'9 x 8'7 |
|
Main Level |
Primary Bedroom |
|
|
13'5 x 14'7 |
|
Main Level |
Bathroom |
|
|
4'11 x 8'3 |
|
Main Level |
Living Room |
|
23 ft |
Measurements not available x 23 ft |
|
Main Level |
Dining Room |
|
|
13'5 x 11'3 |
|
Main Level |
Kitchen |
|
|
13'5 x 11'5 |
|
Main Level |
Bedroom |
11 ft |
|
11 ft x Measurements not available |
|
Main Level |
Entrance |
|
|
5'11 x 7'10 |
|
Additional Accommodation |
Bathroom |
5 ft |
|
5 ft x Measurements not available |
|
Additional Accommodation |
Bedroom |
|
|
9'9 x 10'6 |
|
Additional Accommodation |
Bedroom |
|
|
9'9 x 9'9 |
|
Additional Accommodation |
Kitchen |
12 ft |
|
12 ft x Measurements not available |
|
Additional Accommodation |
Living Room |
11 ft |
9 ft |
11 ft x 9 ft |





