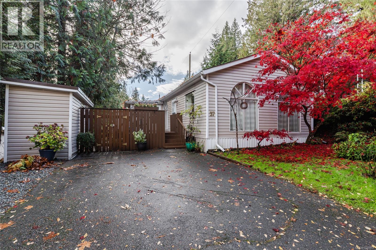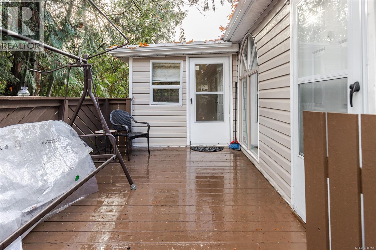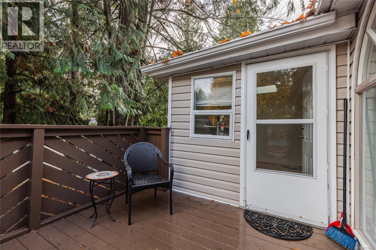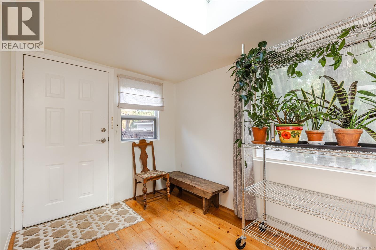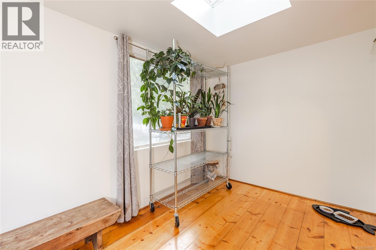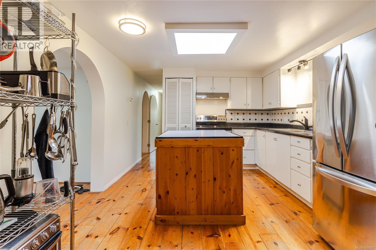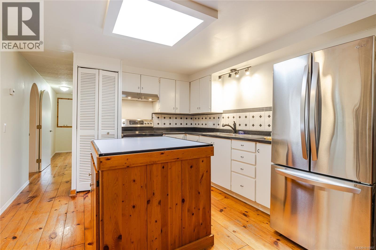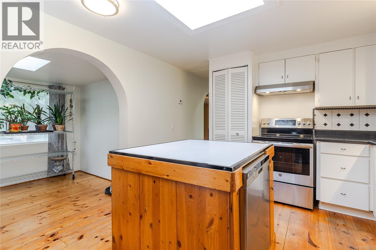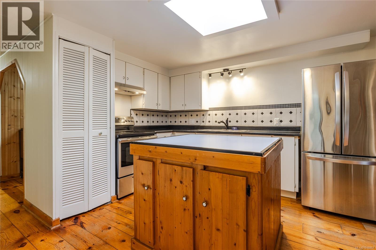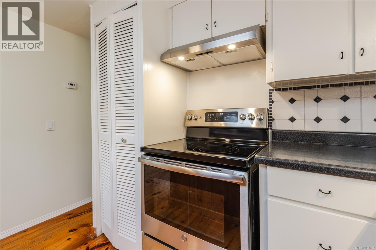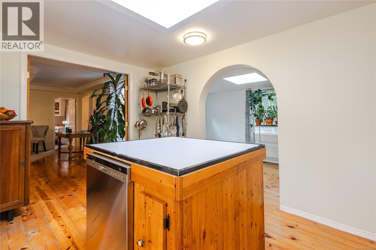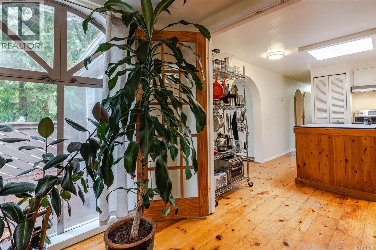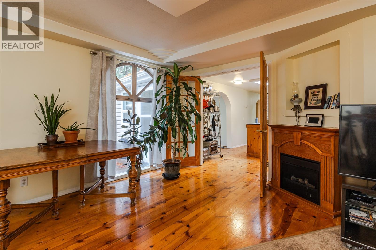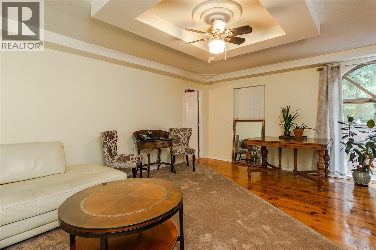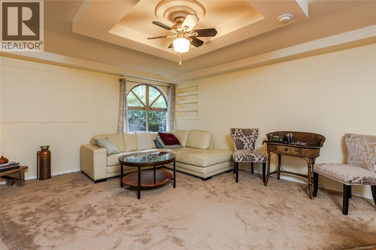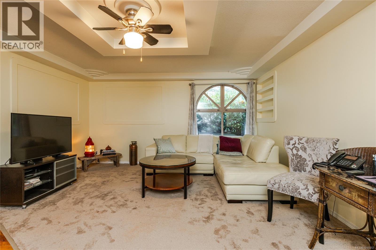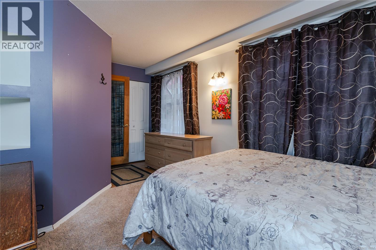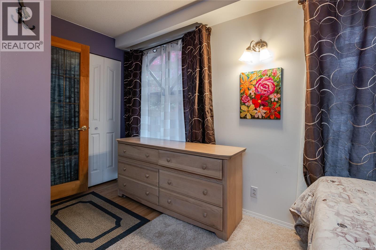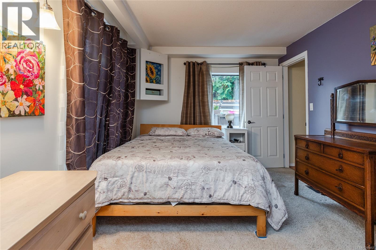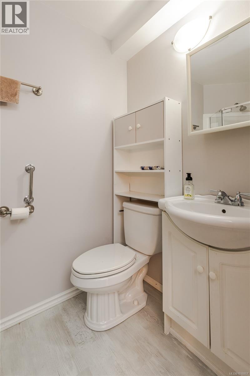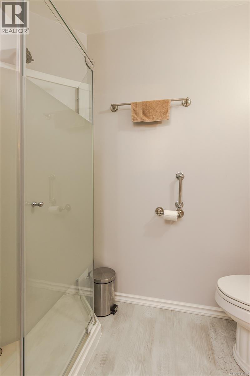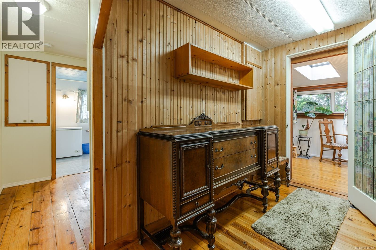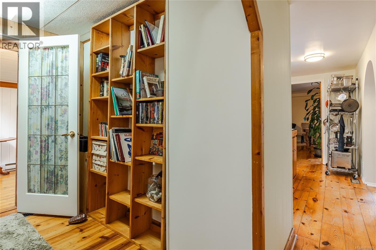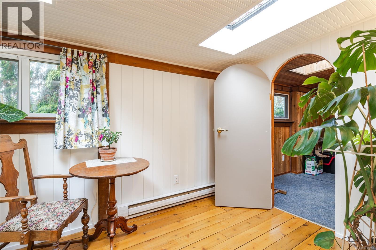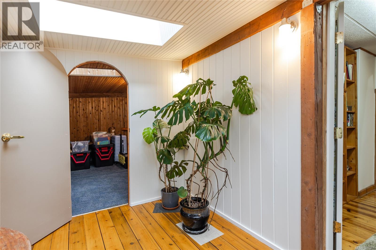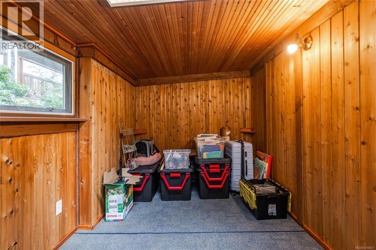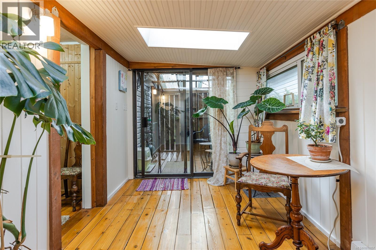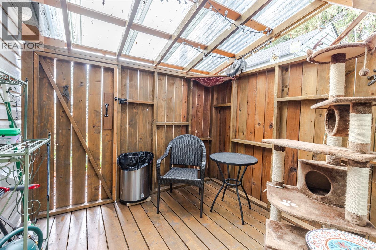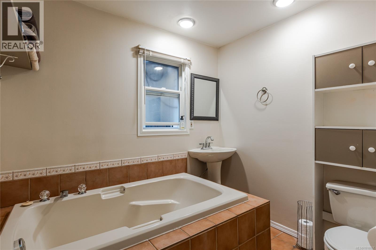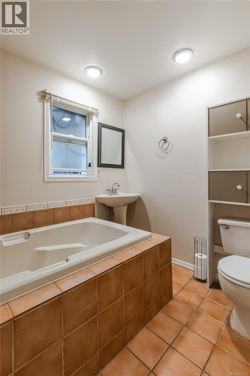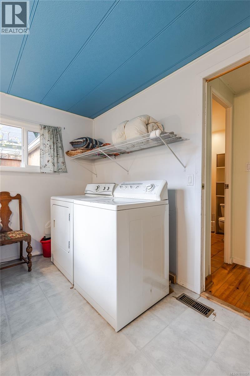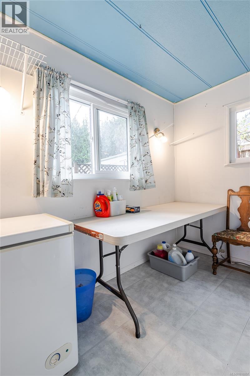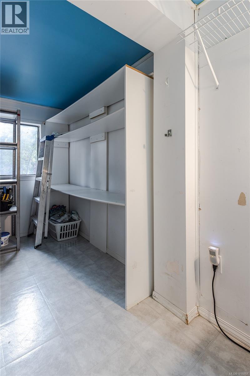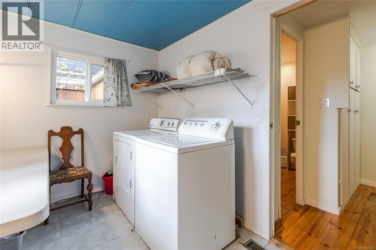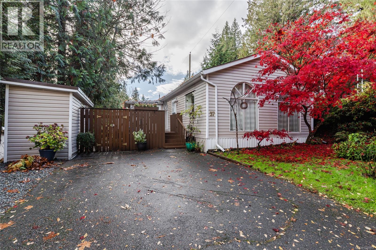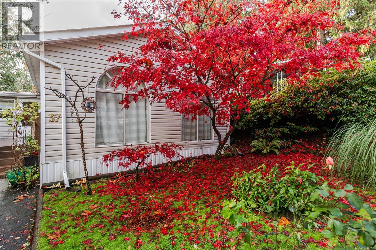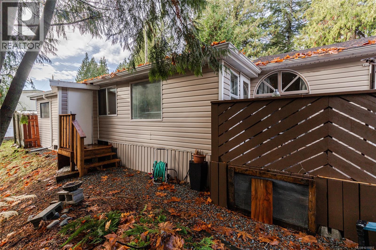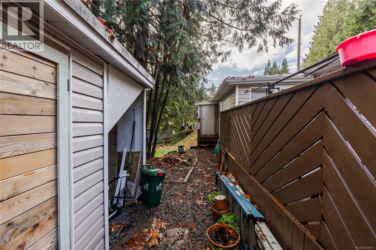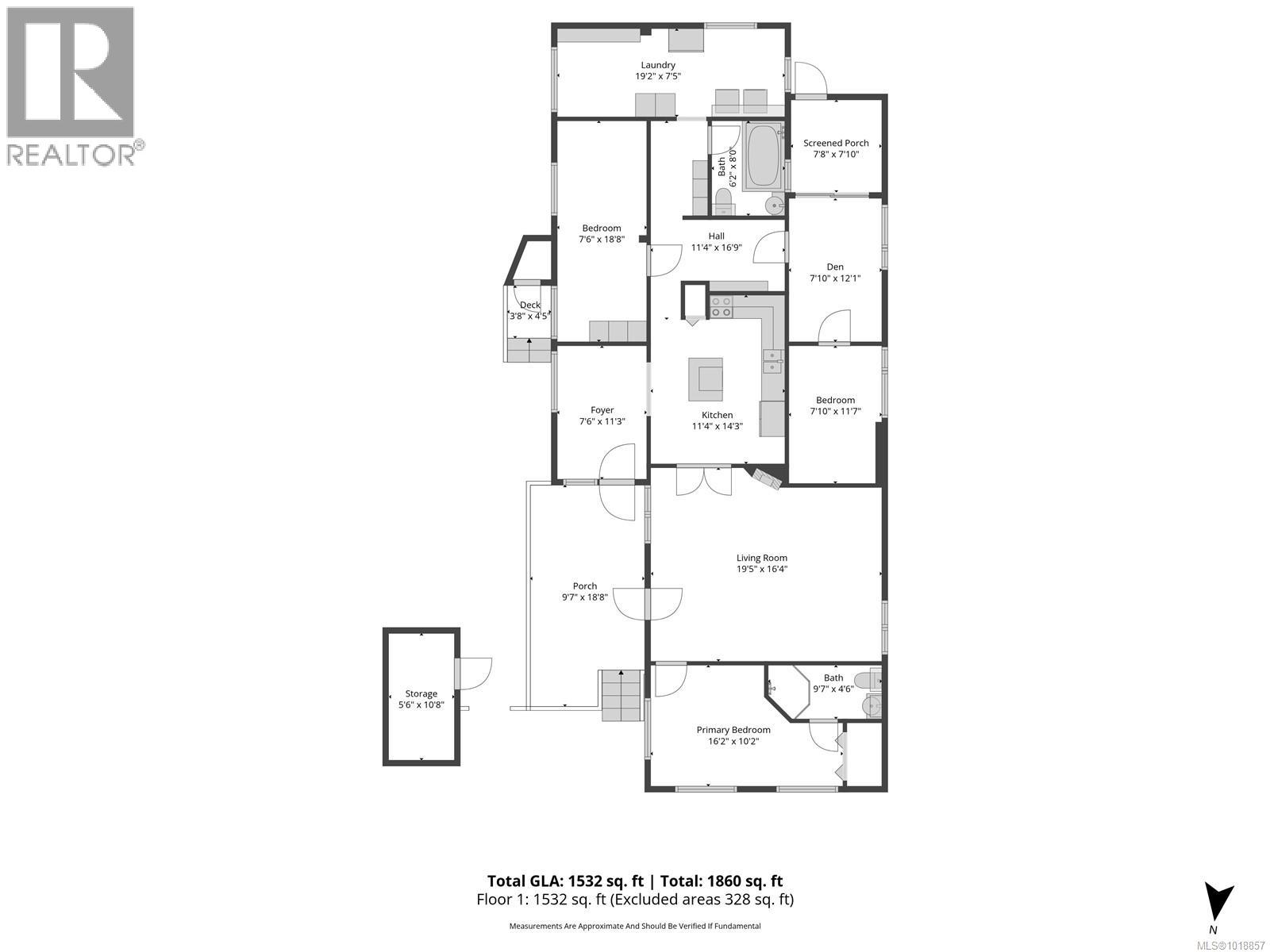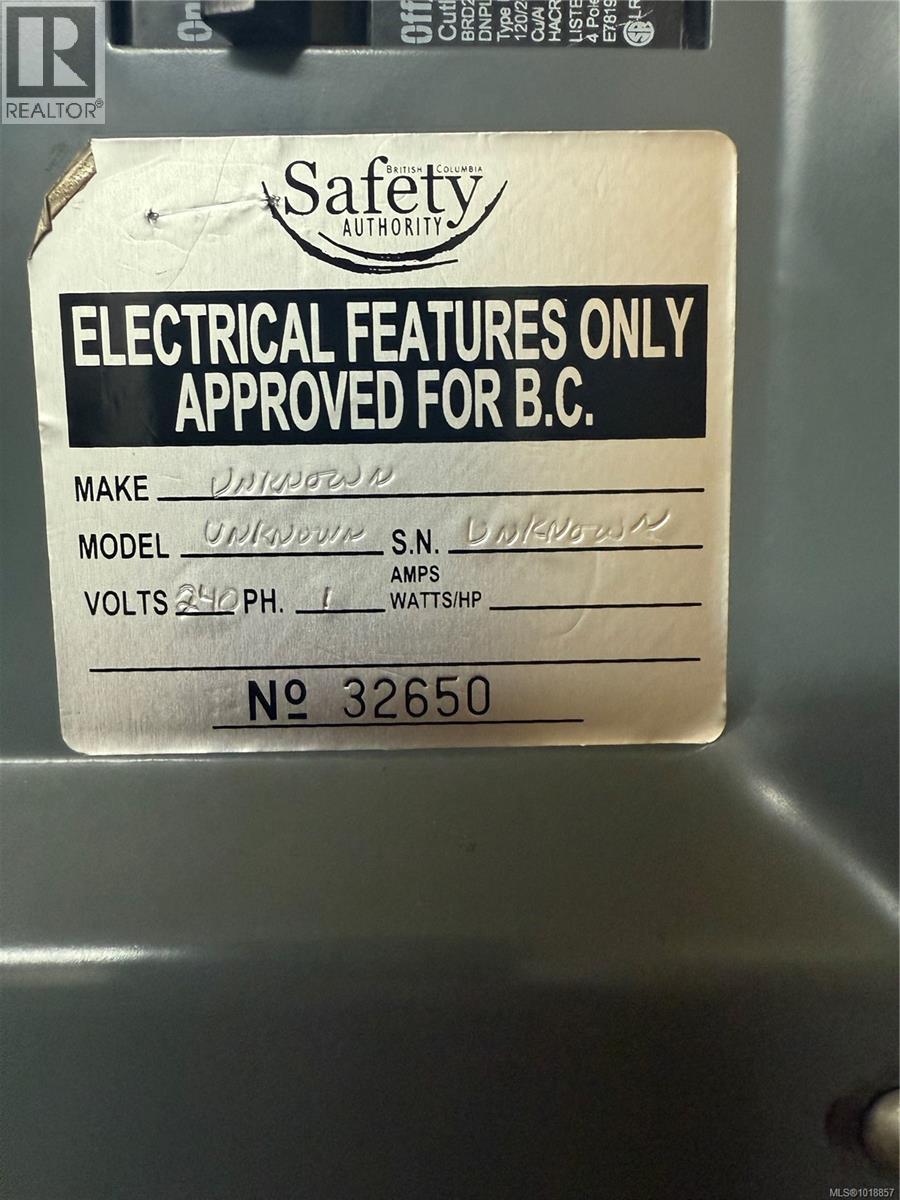3 Bedroom
2 Bathroom
1,435 ft2
None
Forced Air
$219,900Maintenance,
$575 Monthly
Sprawling 3 bed, 2 bathroom home in the desirable Sea Breeze mobile home park. You enter this rancher style home via a large front patio and into a spacious foyer off the open kitchen with island. There is a cozy family room between the kitchen and primary room that has 3 piece en-suite with new shower. On the opposite side of the home there are 2 more bedrooms , another bathroom, plus a flex space and access to the rear covered patio area. Additional features include an exterior storage shed and access to a storage room on the outside of the home, plus a new oil tank and hot water tank. All measurements and date are approximate and deemed to be reliable, if important a buyer should verify themselves. (id:57571)
Property Details
|
MLS® Number
|
1018857 |
|
Property Type
|
Single Family |
|
Neigbourhood
|
Cedar |
|
Community Features
|
Pets Allowed With Restrictions, Age Restrictions |
|
Parking Space Total
|
2 |
Building
|
Bathroom Total
|
2 |
|
Bedrooms Total
|
3 |
|
Constructed Date
|
1970 |
|
Cooling Type
|
None |
|
Heating Fuel
|
Oil |
|
Heating Type
|
Forced Air |
|
Size Interior
|
1,435 Ft2 |
|
Total Finished Area
|
1435 Sqft |
|
Type
|
Manufactured Home |
Parking
Land
|
Acreage
|
No |
|
Zoning Type
|
Other |
Rooms
| Level |
Type |
Length |
Width |
Dimensions |
|
Main Level |
Laundry Room |
|
|
19'2 x 11'5 |
|
Main Level |
Bedroom |
|
|
7'10 x 11'7 |
|
Main Level |
Den |
|
|
7'10 x 12'1 |
|
Main Level |
Bathroom |
|
8 ft |
Measurements not available x 8 ft |
|
Main Level |
Bedroom |
|
|
7'6 x 18'8 |
|
Main Level |
Ensuite |
|
|
9'7 x 4'6 |
|
Main Level |
Primary Bedroom |
|
|
16'2 x 10'2 |
|
Main Level |
Living Room |
|
|
19'5 x 16'4 |
|
Main Level |
Kitchen |
|
|
11'4 x 14'3 |
|
Main Level |
Entrance |
|
|
7'6 x 11'3 |
https://www.realtor.ca/real-estate/29086316/37-25-maki-rd-nanaimo-cedar

