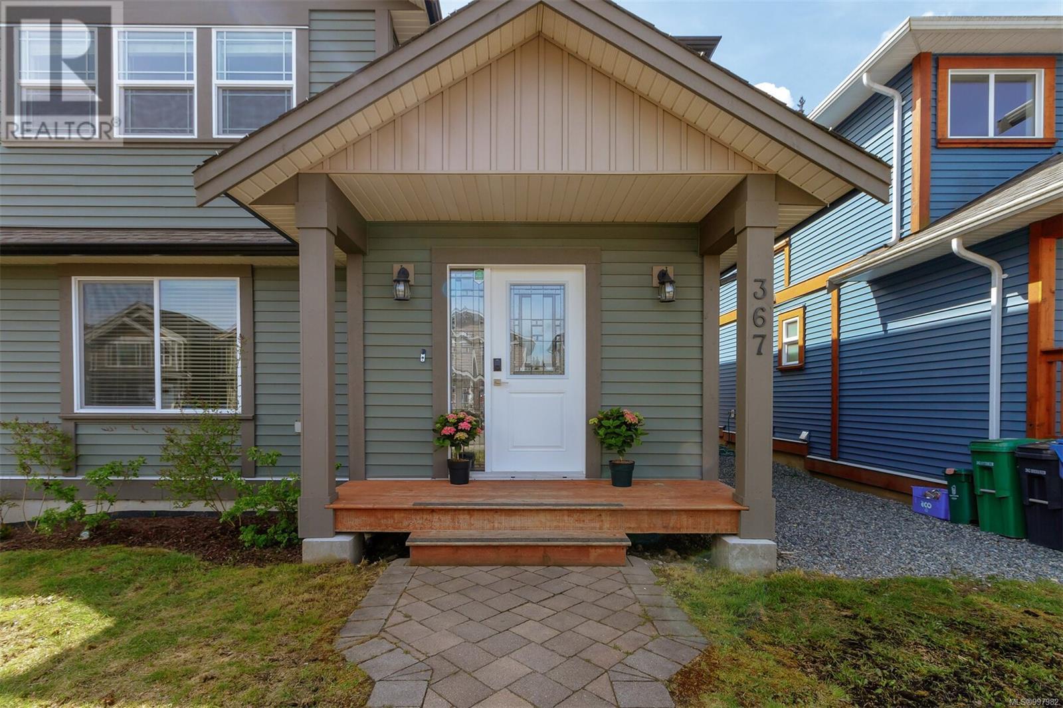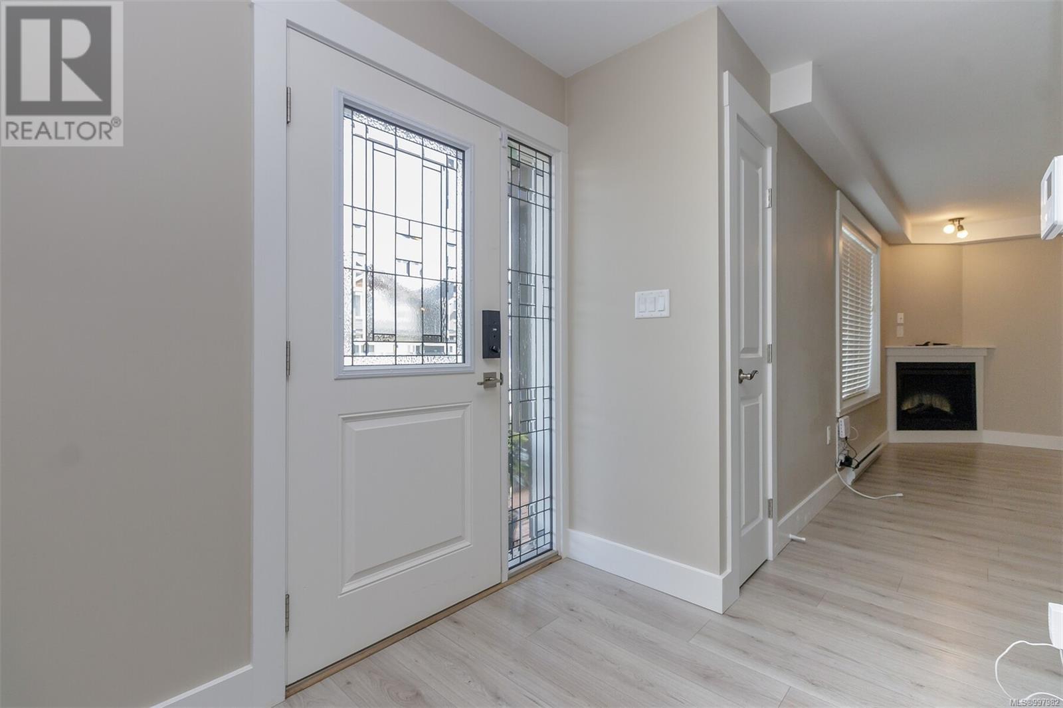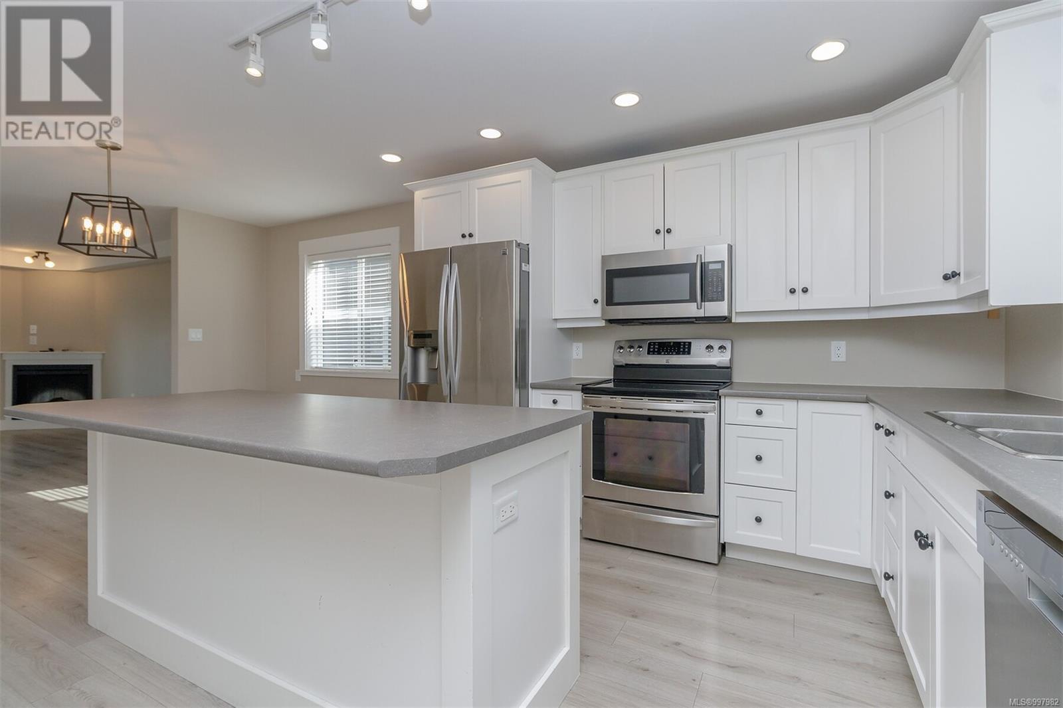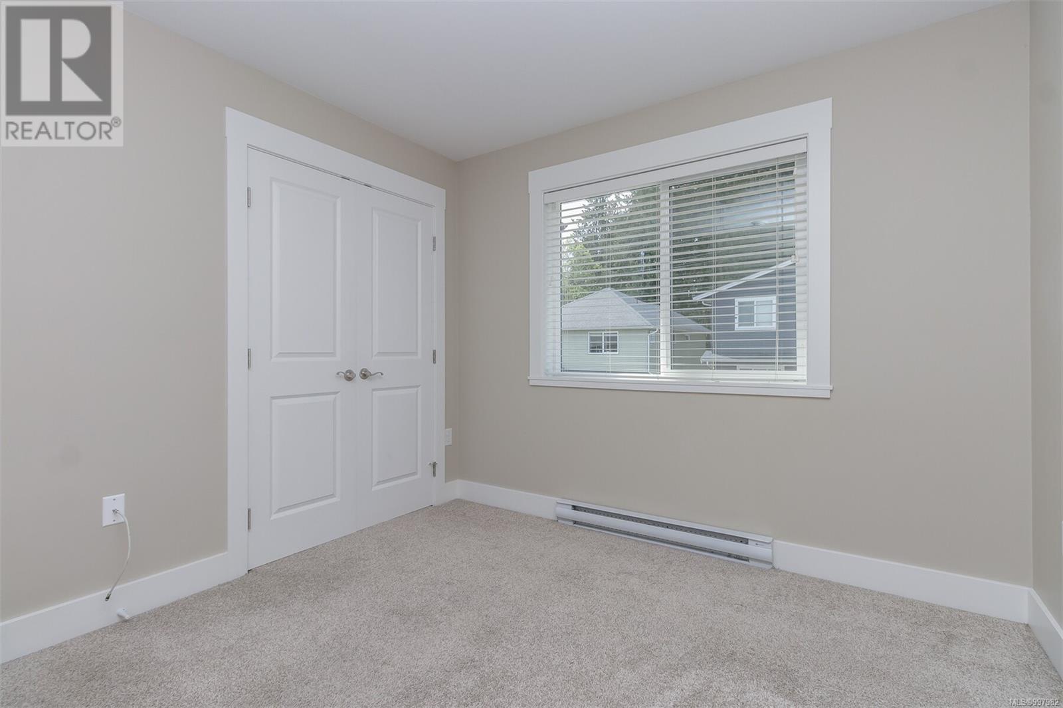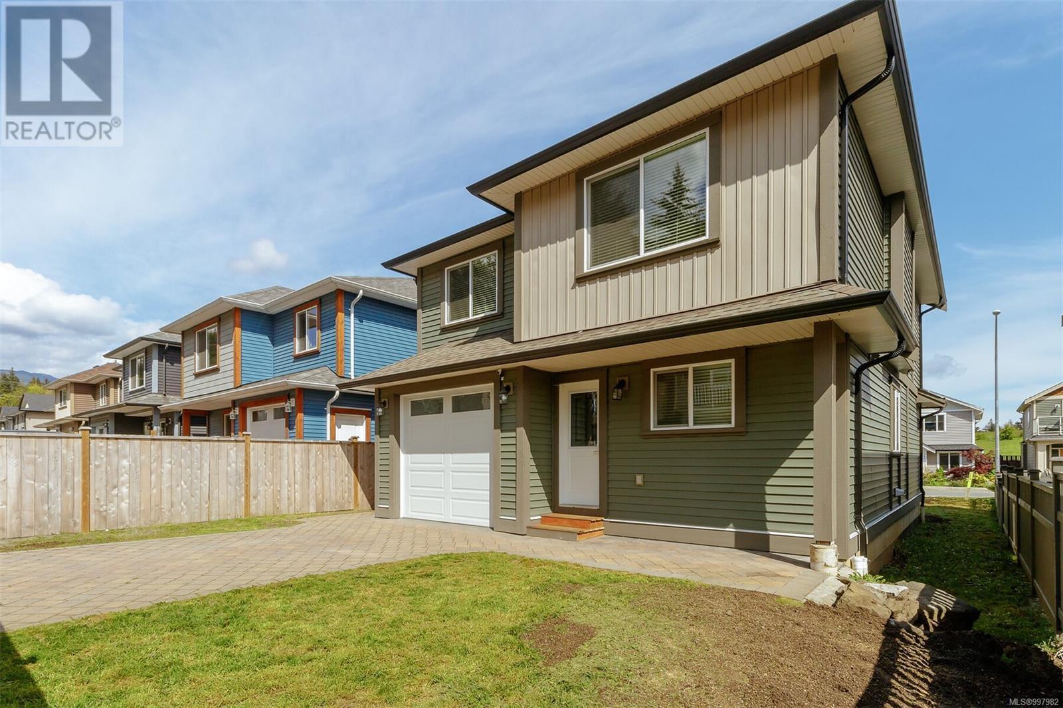4 Bedroom
3 Bathroom
2000 Sqft
Fireplace
None
Baseboard Heaters
$699,900
Welcome to 367 Cambie Road. This beautiful family home is located in a newer development in Nanaimo’s University District. With 4 bedrooms and over 1700 sq ft of living space, this home has plenty of room for the whole family. Stone walkway leading to the front porch makes for an inviting entrance into this beautiful home. The main floor has a lovely open concept floor plan, electric fireplace, classic white kitchen cabinetry and stainless appliances. Upstairs you’ll find 4 generous bedrooms including the large master with double closets and 3 piece ensuite. Partially fenced garden space in the back with driveway access to the single car garage. Electric baseboard heating and large heated crawlspace which is perfect for all of your storage needs. Ideally located in a quiet neighbourhood only minutes from schools, shopping, recreation and the parkway. (id:57571)
Property Details
|
MLS® Number
|
997982 |
|
Property Type
|
Single Family |
|
Neigbourhood
|
South Nanaimo |
|
Features
|
Central Location, Other |
|
Parking Space Total
|
2 |
Building
|
Bathroom Total
|
3 |
|
Bedrooms Total
|
4 |
|
Constructed Date
|
2016 |
|
Cooling Type
|
None |
|
Fire Protection
|
Fire Alarm System |
|
Fireplace Present
|
Yes |
|
Fireplace Total
|
1 |
|
Heating Fuel
|
Electric |
|
Heating Type
|
Baseboard Heaters |
|
Size Interior
|
2000 Sqft |
|
Total Finished Area
|
1722 Sqft |
|
Type
|
House |
Land
|
Access Type
|
Road Access |
|
Acreage
|
No |
|
Size Irregular
|
3121 |
|
Size Total
|
3121 Sqft |
|
Size Total Text
|
3121 Sqft |
|
Zoning Description
|
R5 |
|
Zoning Type
|
Residential |
Rooms
| Level |
Type |
Length |
Width |
Dimensions |
|
Second Level |
Bathroom |
|
|
4-Piece |
|
Second Level |
Ensuite |
|
|
3-Piece |
|
Second Level |
Bedroom |
|
|
15'4 x 8'9 |
|
Second Level |
Bedroom |
|
|
9'10 x 9'4 |
|
Second Level |
Bedroom |
|
|
9'10 x 10'3 |
|
Second Level |
Primary Bedroom |
|
|
13'7 x 12'6 |
|
Main Level |
Bathroom |
|
|
2-Piece |
|
Main Level |
Entrance |
|
|
7'9 x 6'0 |
|
Main Level |
Living Room |
|
|
13'5 x 14'6 |
|
Main Level |
Dining Room |
|
|
13'5 x 7'6 |
|
Main Level |
Kitchen |
|
|
13'5 x 11'11 |


