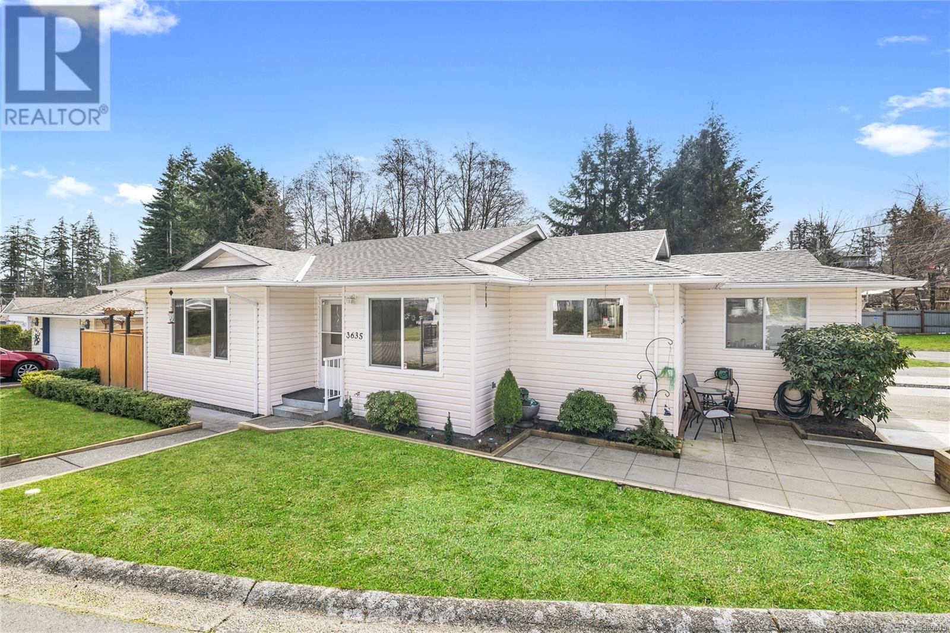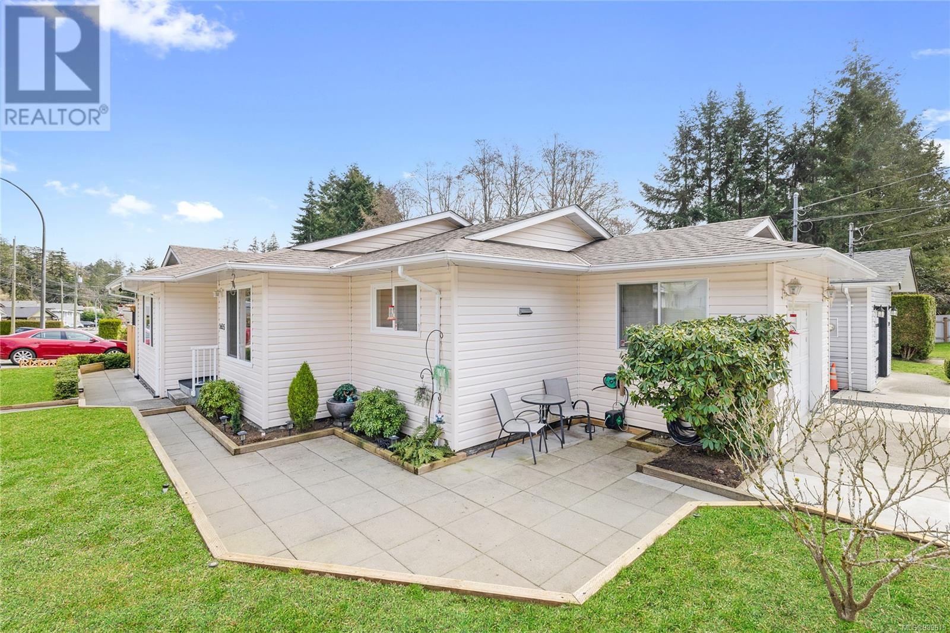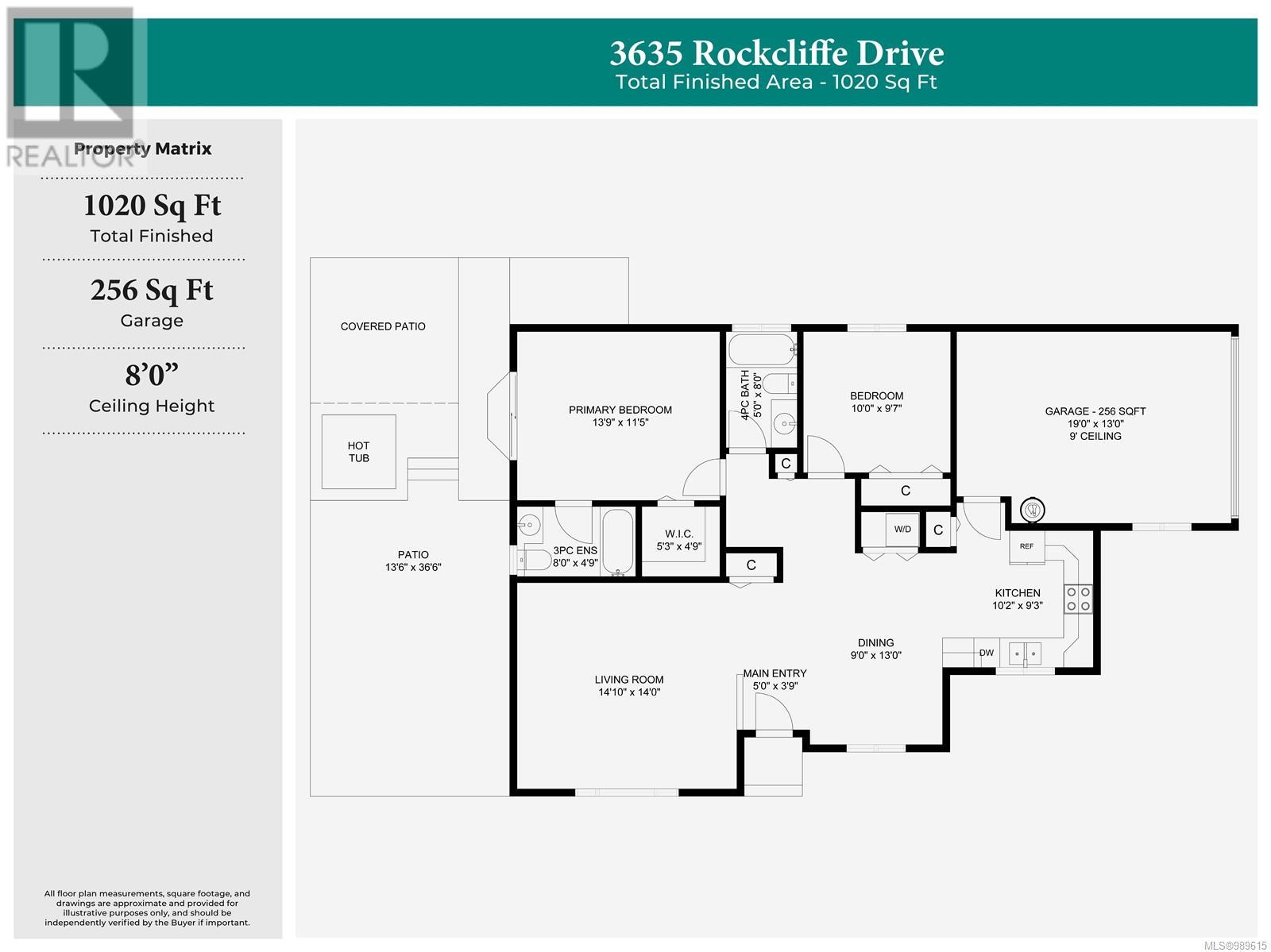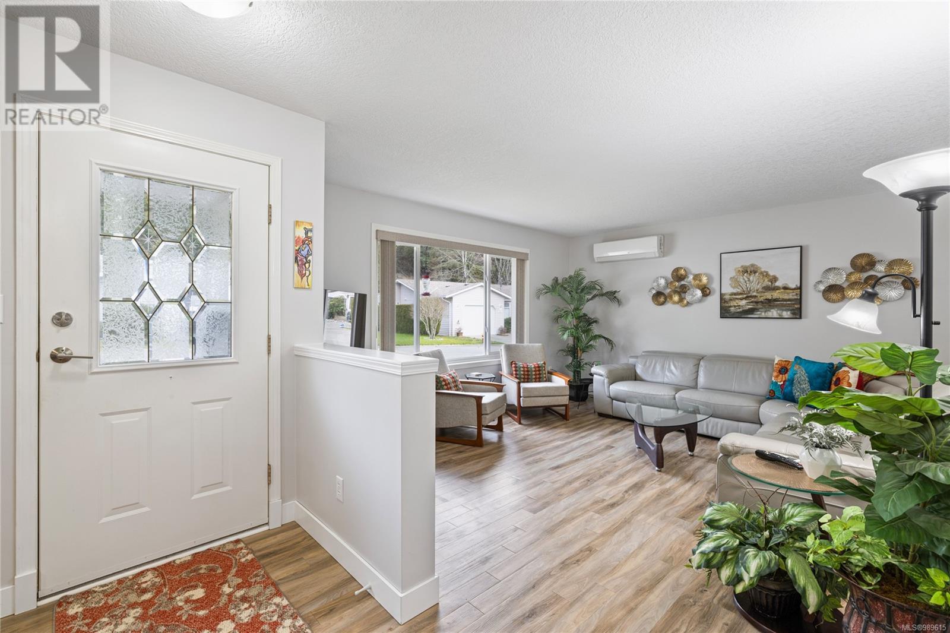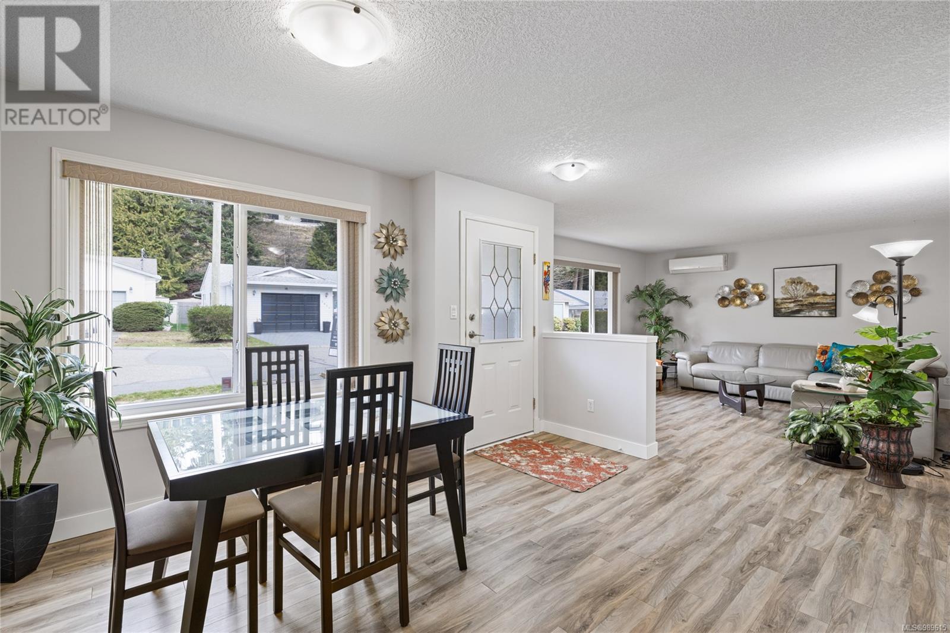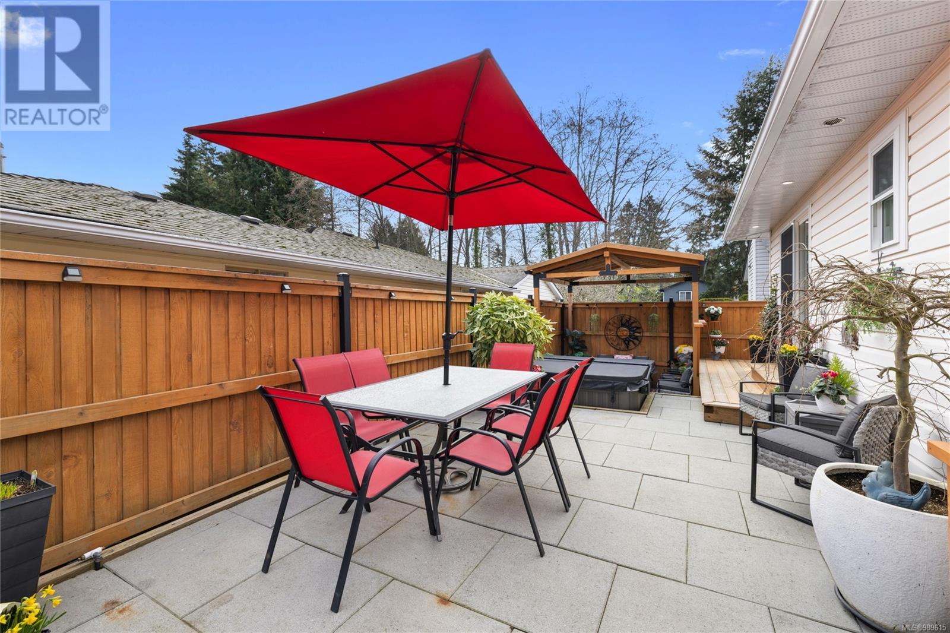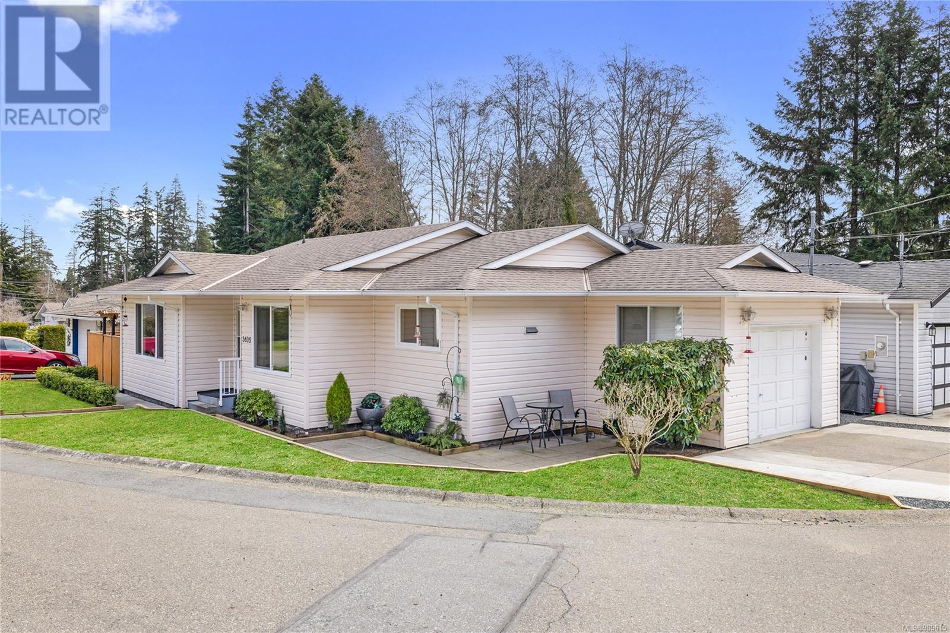2 Bedroom
2 Bathroom
1000 Sqft
Air Conditioned
Baseboard Heaters, Heat Pump
$599,900Maintenance,
$200 Monthly
Nestled in the heart of Departure Bay you will find this 55+ well run bare land strata development of detached homes – a hidden gem where affordability meets a quaint community setting. Situated just minutes from the sandy beach, delightful coffee shops, a variety of restaurants and all your shopping needs, this prime location is tough to beat. This beautiful home is spread over 1047 square feet and features 2 spacious bedrooms and 2 bathrooms. Step inside to discover a warm, inviting living space that’s move-in ready. The updated kitchen is designed for functionality and comfort, seamlessly connected to the living and dining areas. The large primary suite is truly a retreat, complete with a large closet and an ensuite bathroom featuring a walk-in shower. Plus, you'll love the direct access to your own outdoor oasis! The beautiful side yard is private, featuring a hot tub, firepit, and gazebo—an ideal space for entertaining or relaxing under the stars. There’s also ample parking for up to three vehicles in the driveway plus the development offers an RV or boat storage lot (spots assigned based on availability and strata approval). You’ll be pleased to know that dogs and cats are welcome here! All poly B plumbing has been professionally removed for peace of mind, and the property includes a heat pump for year-round comfort. (id:57571)
Property Details
|
MLS® Number
|
989615 |
|
Property Type
|
Single Family |
|
Neigbourhood
|
Departure Bay |
|
Community Features
|
Pets Allowed With Restrictions, Age Restrictions |
|
Features
|
Other |
|
Parking Space Total
|
3 |
Building
|
Bathroom Total
|
2 |
|
Bedrooms Total
|
2 |
|
Constructed Date
|
1990 |
|
Cooling Type
|
Air Conditioned |
|
Heating Type
|
Baseboard Heaters, Heat Pump |
|
Size Interior
|
1000 Sqft |
|
Total Finished Area
|
1020 Sqft |
|
Type
|
House |
Land
|
Access Type
|
Road Access |
|
Acreage
|
No |
|
Size Irregular
|
3588 |
|
Size Total
|
3588 Sqft |
|
Size Total Text
|
3588 Sqft |
|
Zoning Type
|
Residential |
Rooms
| Level |
Type |
Length |
Width |
Dimensions |
|
Main Level |
Bathroom |
|
|
5'0 x 8'0 |
|
Main Level |
Bedroom |
|
|
10'0 x 9'7 |
|
Main Level |
Ensuite |
|
|
8'0 x 4'9 |
|
Main Level |
Primary Bedroom |
|
|
13'9 x 11'5 |
|
Main Level |
Living Room |
|
|
14'10 x 14'0 |
|
Main Level |
Kitchen |
|
|
10'2 x 9'3 |
|
Main Level |
Dining Room |
|
|
9'0 x 13'0 |
|
Main Level |
Entrance |
|
|
5'0 x 3'9 |

