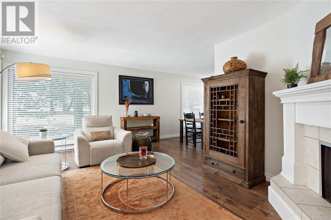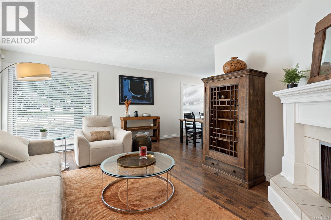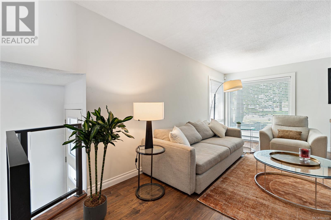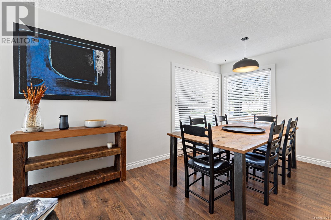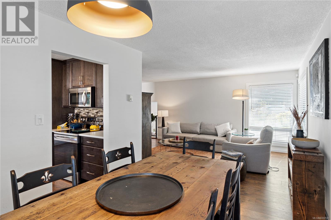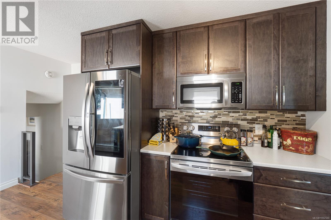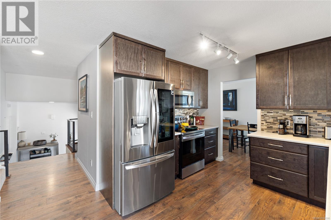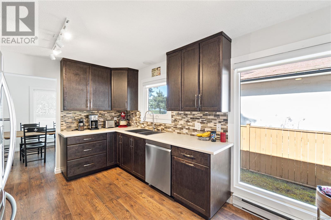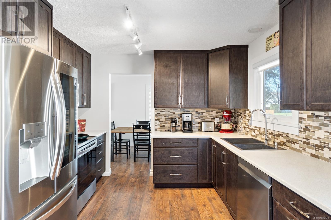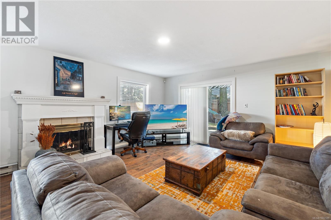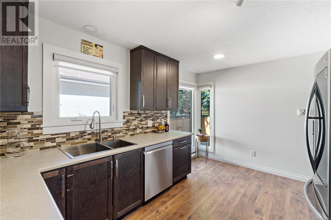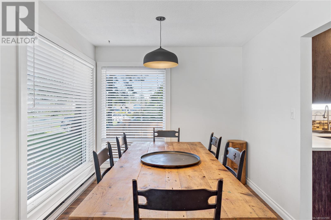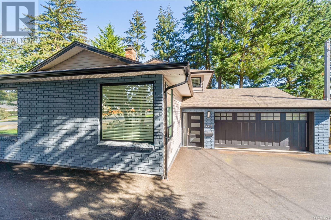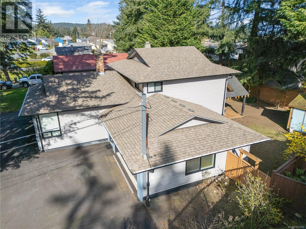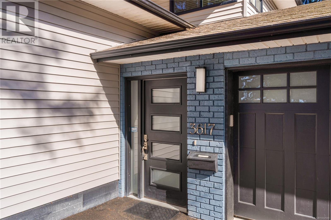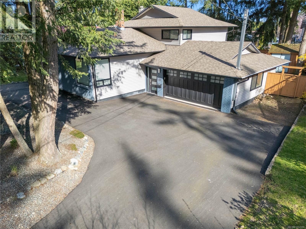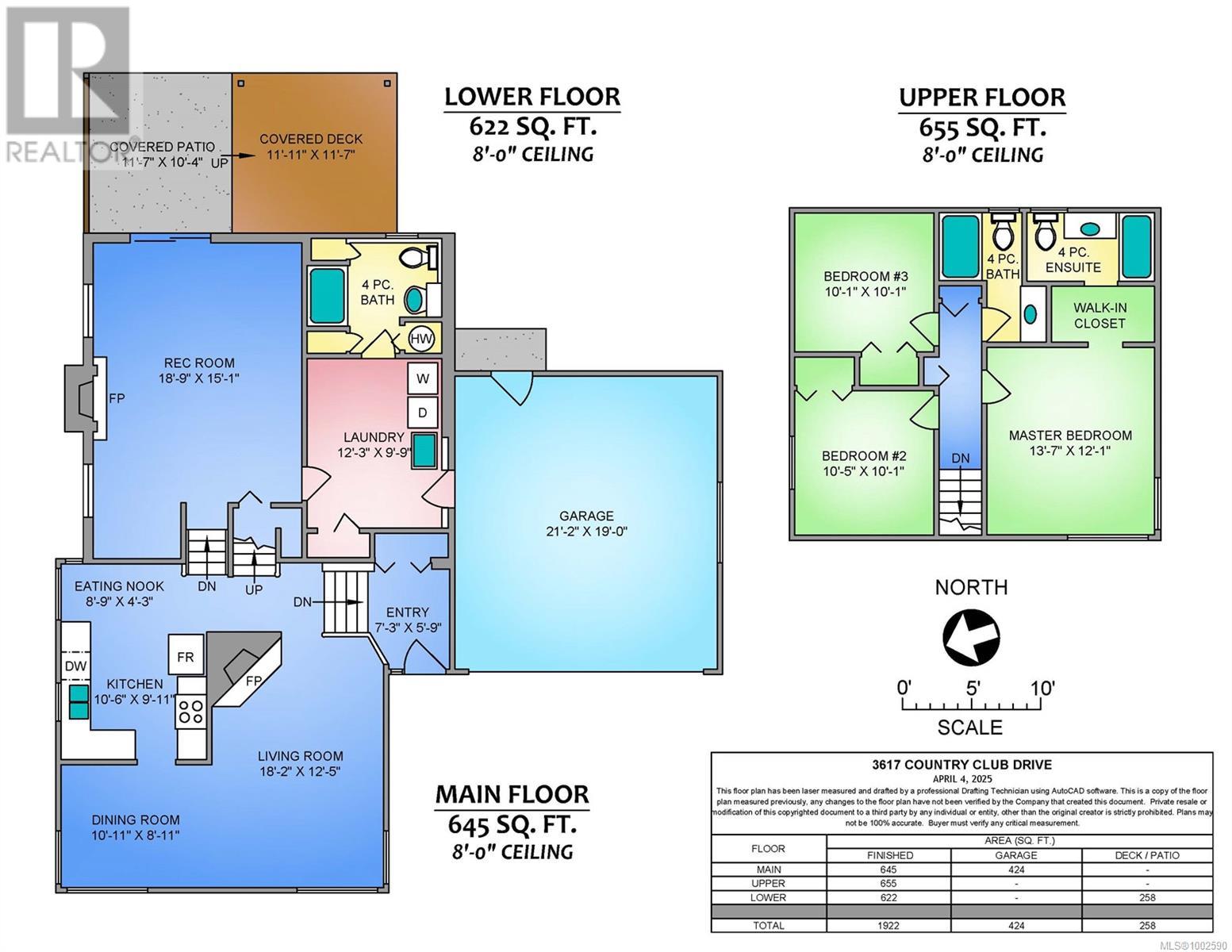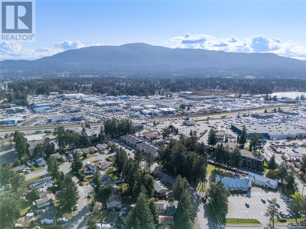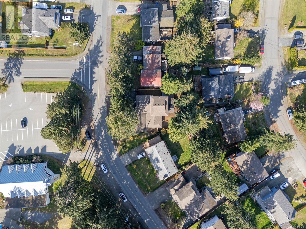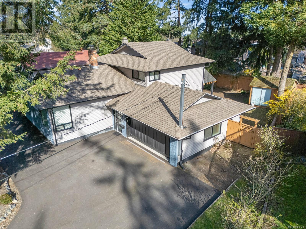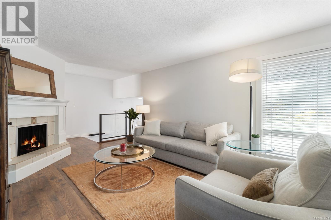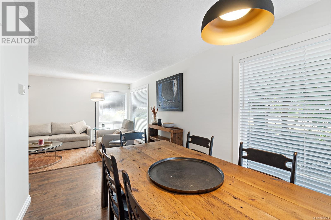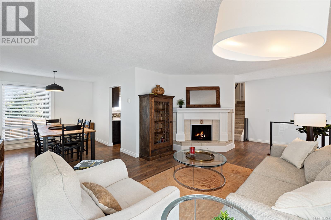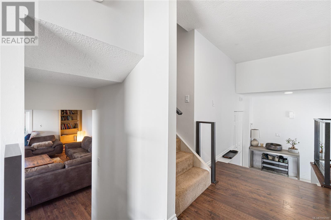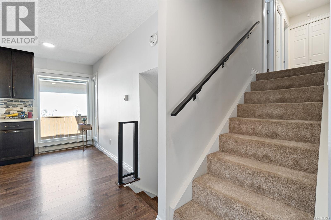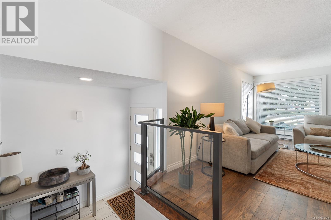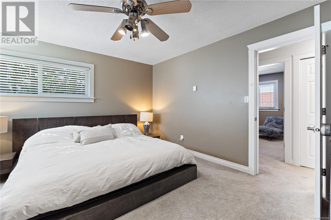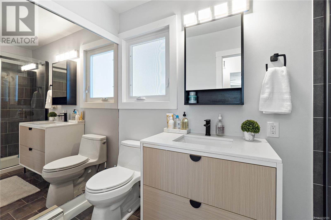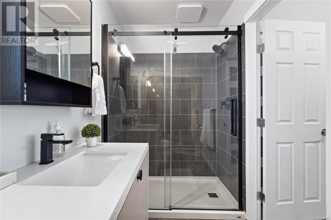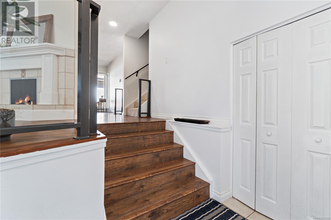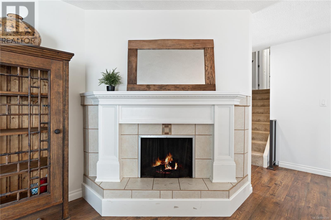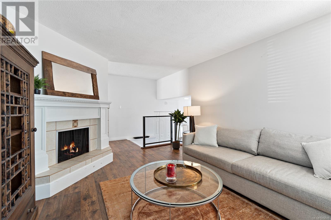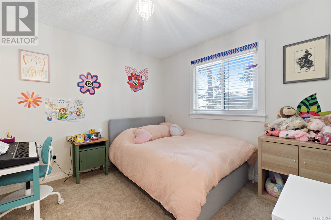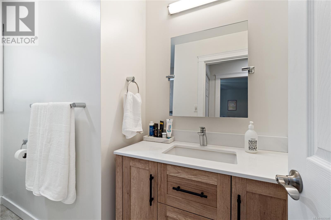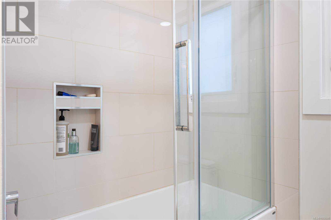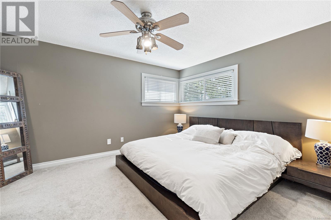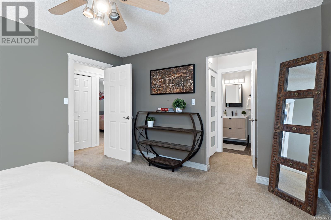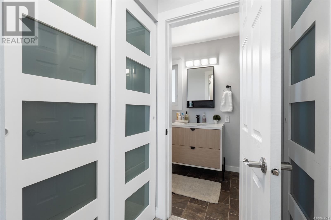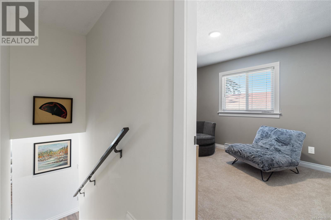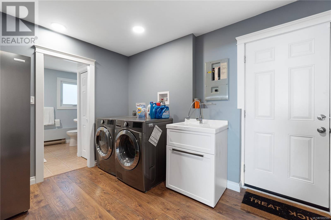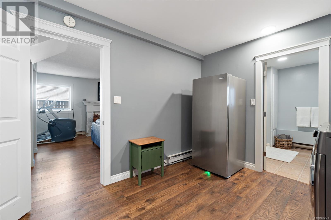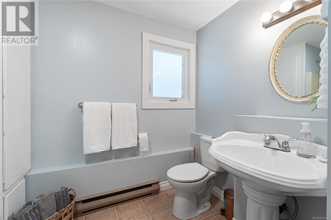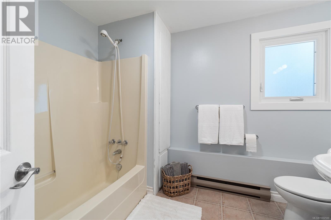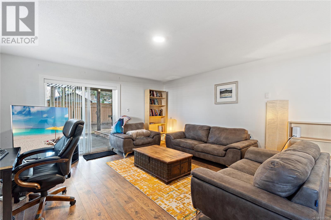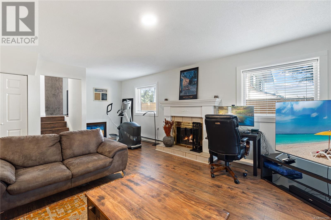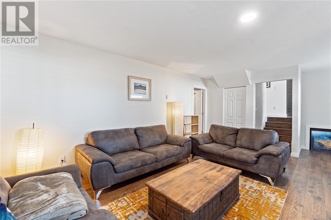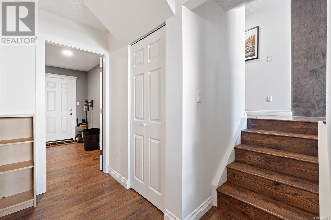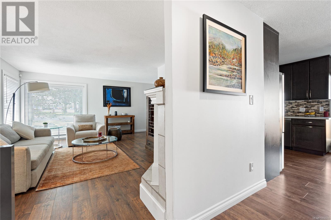3 Bedroom
3 Bathroom
1900 Sqft
Contemporary
Fireplace
None
Baseboard Heaters
$829,900
Sleek, Sophisticated Modernized Split-Level beauty located in desirable Departure Bay. This 3 bedroom, 3 bathroom home offers a perfect blend of modern style and functional living. The main level features a spacious living room with large windows that flood the space with natural light. The updated kitchen boasts sleek countertops, stainless steel appliances and stylish cabinetry -perfect for everyday living and entertaining. The spacious family room flows seemlessly to the outdoor patio space and backyard which is fully fenced and has a bonus covered space perfect for BBQ's and outdoor living. Upstairs you will find three generous sides bedrooms, including the primary suite, with a spa inspired bathroom. Other updates include new flooring throughout, fresh paint, contemporary lighting, and a refreshed exterior that offers private and amazing curb appeal. Driving was completely re-coated in 2024. Located in an established neighborhood with easy access to schools, parks, shopping and dining..schedule your showing today. All measurements are approximate and may be verifed if necessary. (id:57571)
Property Details
|
MLS® Number
|
1002590 |
|
Property Type
|
Single Family |
|
Neigbourhood
|
Departure Bay |
|
Features
|
Central Location, Level Lot, Private Setting, Wooded Area, Other |
|
Parking Space Total
|
2 |
|
Structure
|
Shed |
Building
|
Bathroom Total
|
3 |
|
Bedrooms Total
|
3 |
|
Appliances
|
Refrigerator, Stove, Washer, Dryer |
|
Architectural Style
|
Contemporary |
|
Constructed Date
|
1979 |
|
Cooling Type
|
None |
|
Fireplace Present
|
Yes |
|
Fireplace Total
|
2 |
|
Heating Fuel
|
Electric |
|
Heating Type
|
Baseboard Heaters |
|
Size Interior
|
1900 Sqft |
|
Total Finished Area
|
1922 Sqft |
|
Type
|
House |
Land
|
Acreage
|
No |
|
Size Irregular
|
8276 |
|
Size Total
|
8276 Sqft |
|
Size Total Text
|
8276 Sqft |
|
Zoning Description
|
Rs1 |
|
Zoning Type
|
Residential |
Rooms
| Level |
Type |
Length |
Width |
Dimensions |
|
Second Level |
Primary Bedroom |
|
|
13'7 x 12'1 |
|
Second Level |
Ensuite |
|
|
3-Piece |
|
Second Level |
Bedroom |
|
|
10'1 x 10'1 |
|
Second Level |
Bedroom |
|
|
10'5 x 10'1 |
|
Second Level |
Bathroom |
|
|
4-Piece |
|
Lower Level |
Recreation Room |
|
|
18'1 x 15'1 |
|
Lower Level |
Laundry Room |
|
|
12'3 x 9'9 |
|
Lower Level |
Bathroom |
|
|
4-Piece |
|
Main Level |
Living Room |
|
|
18'2 x 12'5 |
|
Main Level |
Kitchen |
|
|
10'6 x 9'11 |
|
Main Level |
Entrance |
|
|
7'3 x 5'9 |
|
Main Level |
Dining Nook |
|
|
8'9 x 4'3 |
|
Main Level |
Dining Room |
|
|
10'11 x 8'11 |

