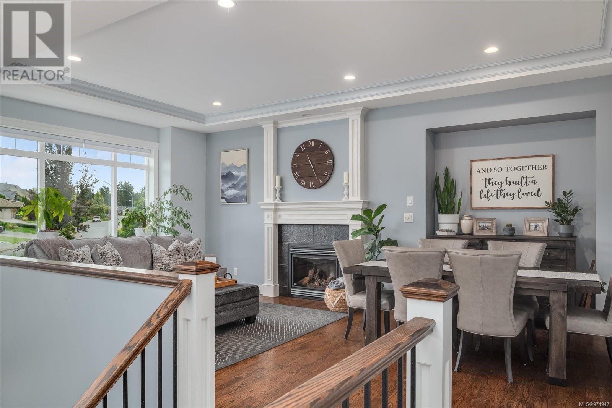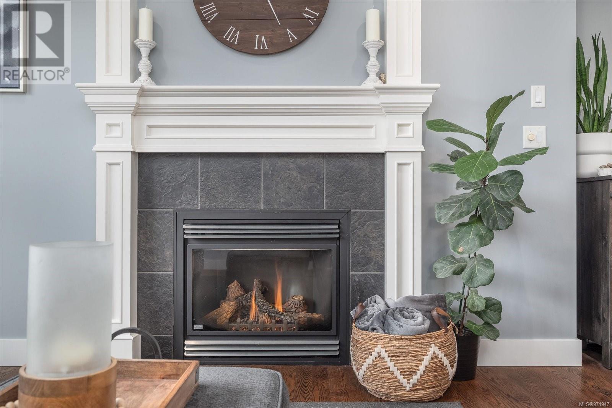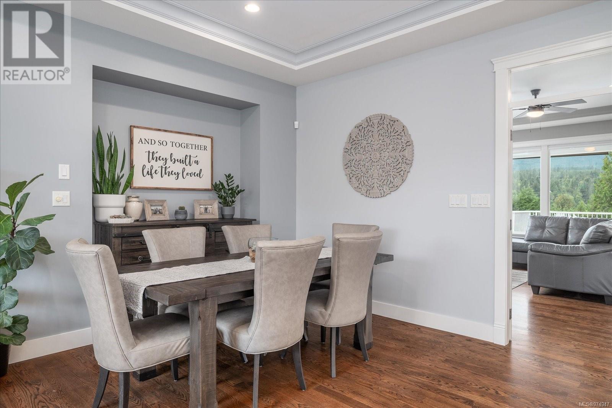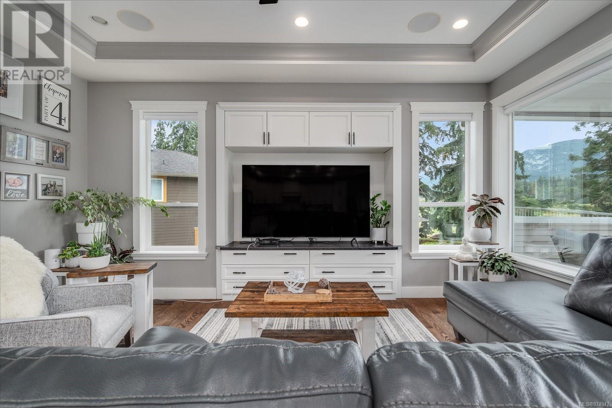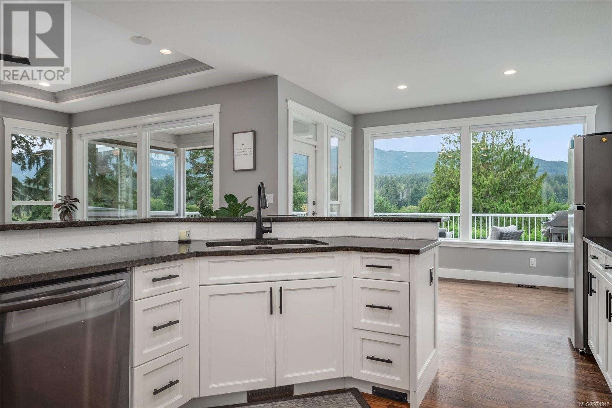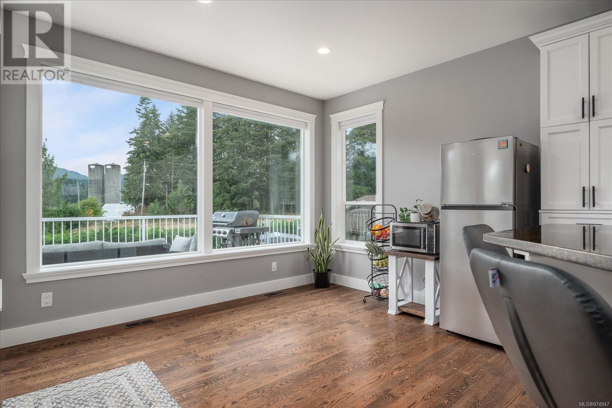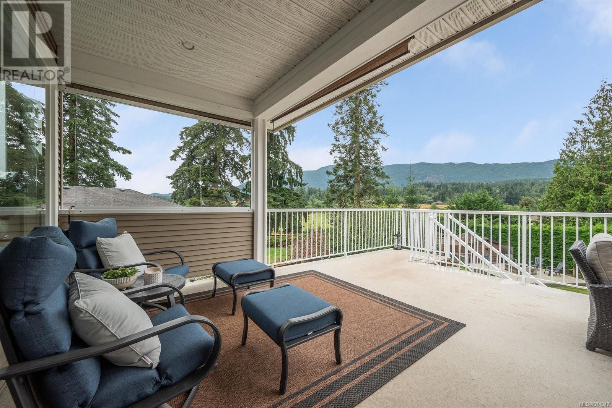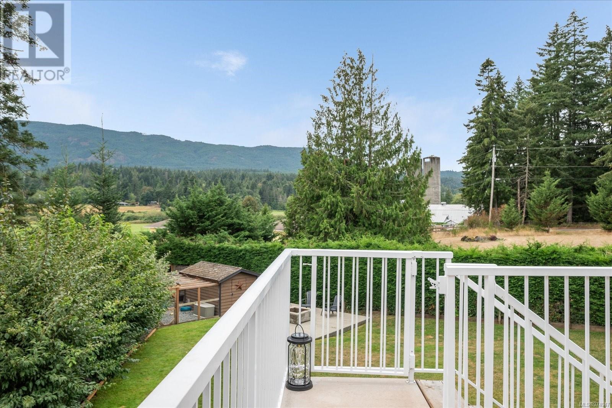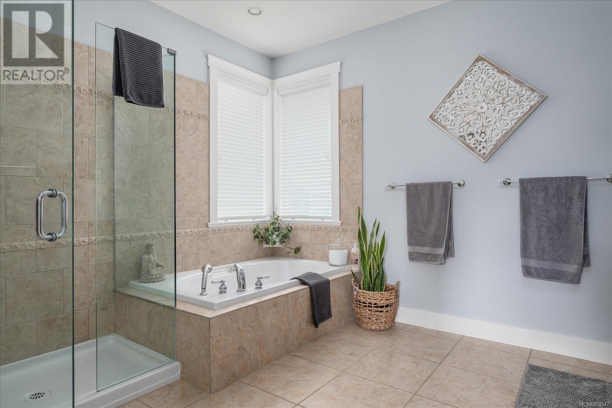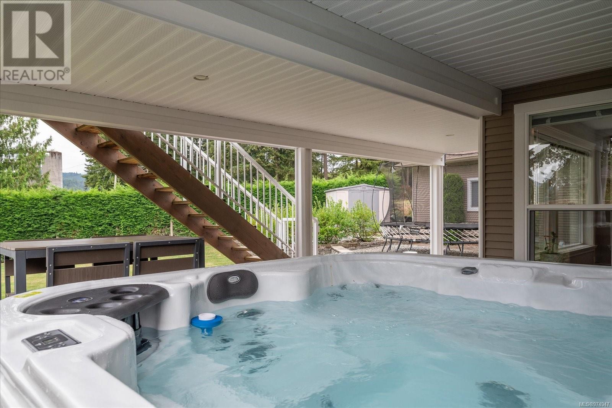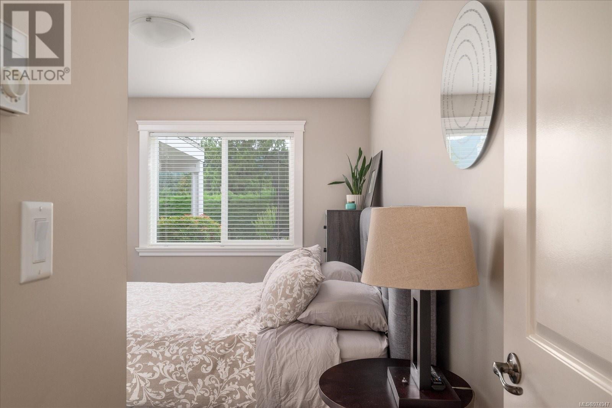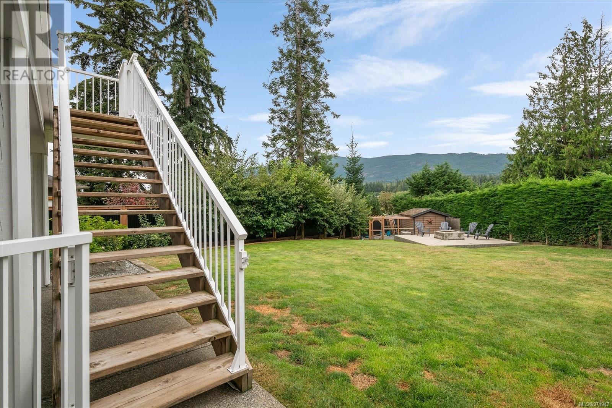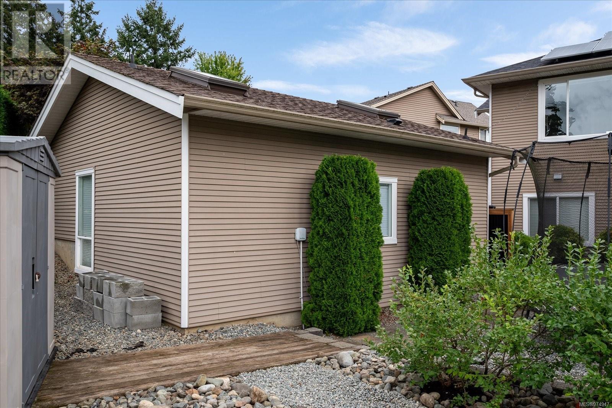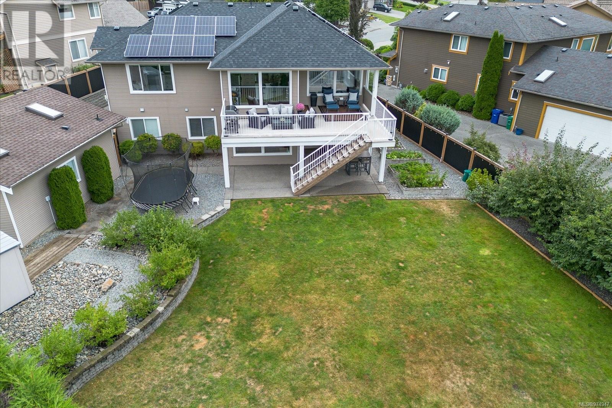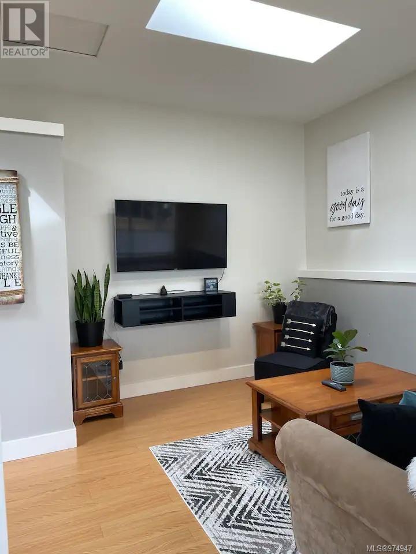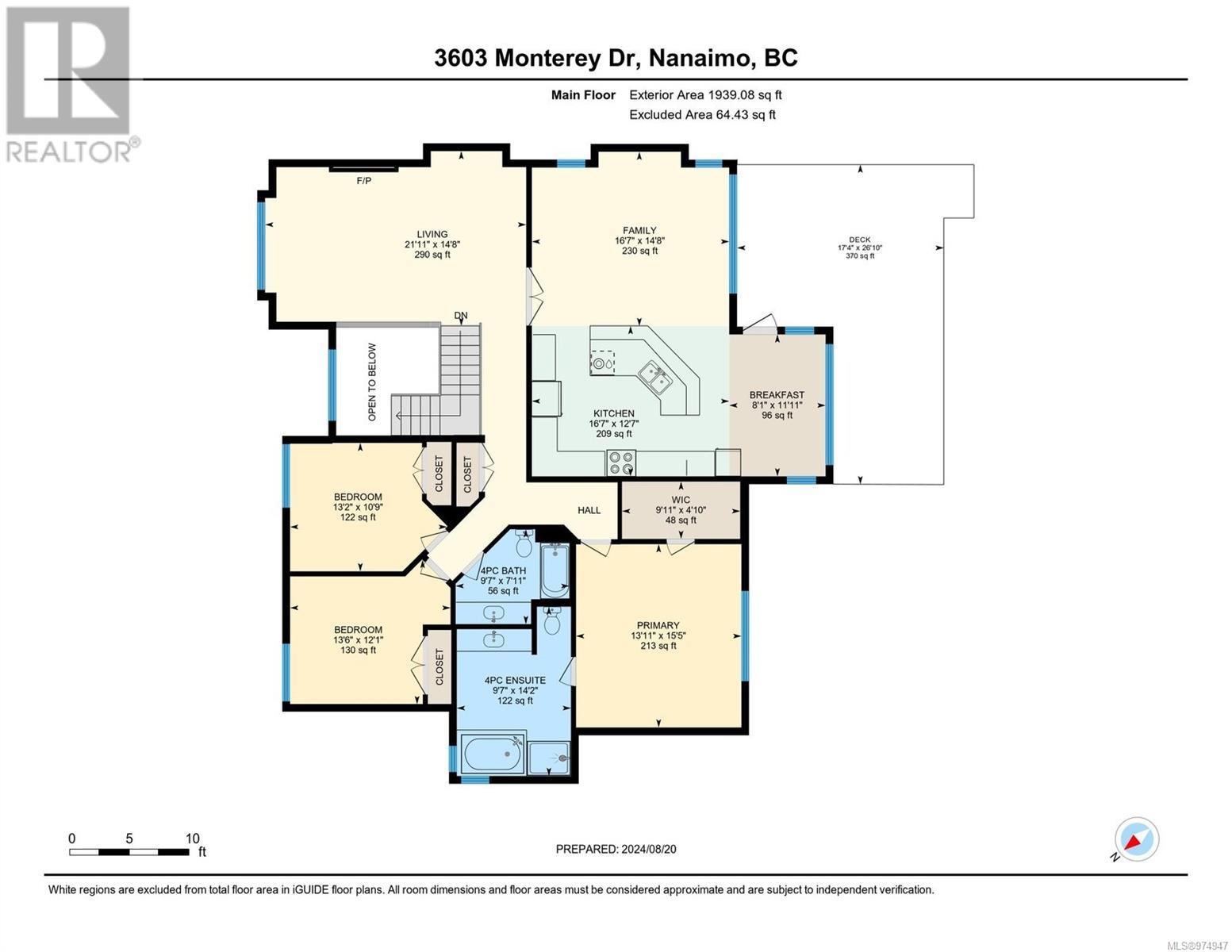7 Bedroom
4 Bathroom
5526 sqft
Fireplace
See Remarks
Heat Pump
$1,598,000
Welcome to what might be the most complete, versatile property in one of Nanaimo's most desired subdivisions! Starting with the main home, this stunning property features a spacious 3,500 sq ft, 2 level home, with 6 beds and 3 baths. Included in this home is a 2 bedroom self contained suite. The main level boasts oak flooring, a beautiful entertainer’s kitchen over looking the oversized deck, acres of farmland and stunning, ever changing views of Mount Benson. Situated on nearly a 1/3 acre lot, the front yard offers easy maintenance and over 2500 sq feet of exposed concrete driving for more parking than one could need for guests or accommodations. The sunny, southern exposed back yard uses every inch of space, with 5 raised garden beds, 7 fruit trees including apple, plum cherry and an amazing peach tree and 7 blueberry plants which produced over 80 lbs in 2024. Fully fenced for your pets, 2 garden sheds (one set up to be a chicken coup with run) plenty of grass and patio space as well, and a 4 year old hot tub. Endless upgrades to this home include a new roof, solar system, 3-year old furnace, heat pump, brand new marathon hot water tank, metal fencing, raised concrete block garden beds, paint, updated kitchen and more. And last there is a second home situated in the right corner of the property, a 520 sq foot fully detached 1 bedroom carriage home currently operating as a legal Airbnb per City of Nanaimo bylaws. Whether its having space for family or living your dream with exceptional added income, they do not come much better than this. (id:57571)
Property Details
|
MLS® Number
|
974947 |
|
Property Type
|
Single Family |
|
Neigbourhood
|
North Jingle Pot |
|
Features
|
Curb & Gutter, Park Setting, Private Setting, Southern Exposure, Other |
|
Parking Space Total
|
4 |
|
Plan
|
Vip79868 |
|
Structure
|
Patio(s) |
|
View Type
|
Mountain View |
Building
|
Bathroom Total
|
4 |
|
Bedrooms Total
|
7 |
|
Constructed Date
|
2006 |
|
Cooling Type
|
See Remarks |
|
Fireplace Present
|
Yes |
|
Fireplace Total
|
1 |
|
Heating Fuel
|
Electric |
|
Heating Type
|
Heat Pump |
|
Size Interior
|
5526 Sqft |
|
Total Finished Area
|
4096 Sqft |
|
Type
|
House |
Land
|
Acreage
|
No |
|
Size Irregular
|
13239 |
|
Size Total
|
13239 Sqft |
|
Size Total Text
|
13239 Sqft |
|
Zoning Description
|
R1 |
|
Zoning Type
|
Residential |
Rooms
| Level |
Type |
Length |
Width |
Dimensions |
|
Lower Level |
Storage |
|
|
8'10 x 6'0 |
|
Lower Level |
Storage |
|
|
5'8 x 6'1 |
|
Lower Level |
Porch |
|
|
10'3 x 13'6 |
|
Lower Level |
Patio |
|
|
27'4 x 20'7 |
|
Lower Level |
Laundry Room |
|
|
9'2 x 6'2 |
|
Lower Level |
Kitchen |
|
|
14'1 x 15'4 |
|
Lower Level |
Entrance |
|
|
12'9 x 10'4 |
|
Lower Level |
Family Room |
|
|
11'11 x 23'4 |
|
Lower Level |
Bedroom |
|
|
10'4 x 13'8 |
|
Lower Level |
Bedroom |
|
|
12'10 x 13'2 |
|
Lower Level |
Bedroom |
|
|
9'10 x 13'8 |
|
Lower Level |
Bathroom |
|
|
8'5 x 9'8 |
|
Main Level |
Primary Bedroom |
|
|
15'5 x 13'11 |
|
Main Level |
Living Room |
|
|
14'8 x 21'11 |
|
Main Level |
Kitchen |
|
|
12'7 x 16'7 |
|
Main Level |
Family Room |
|
|
14'8 x 16'7 |
|
Main Level |
Eating Area |
|
|
11'11 x 8'1 |
|
Main Level |
Bedroom |
|
|
10'9 x 13'2 |
|
Main Level |
Bedroom |
|
|
12'1 x 13'6 |
|
Main Level |
Bathroom |
|
|
14'2 x 9'7 |
|
Main Level |
Bathroom |
|
|
7'11 x 9'7 |
|
Other |
Bedroom |
|
|
10'3 x 9'8 |
|
Other |
Bathroom |
|
|
8'3 x 5'0 |
|
Other |
Kitchen |
|
|
12'6 x 8'3 |
|
Other |
Living Room |
|
|
17'11 x 11'8 |









