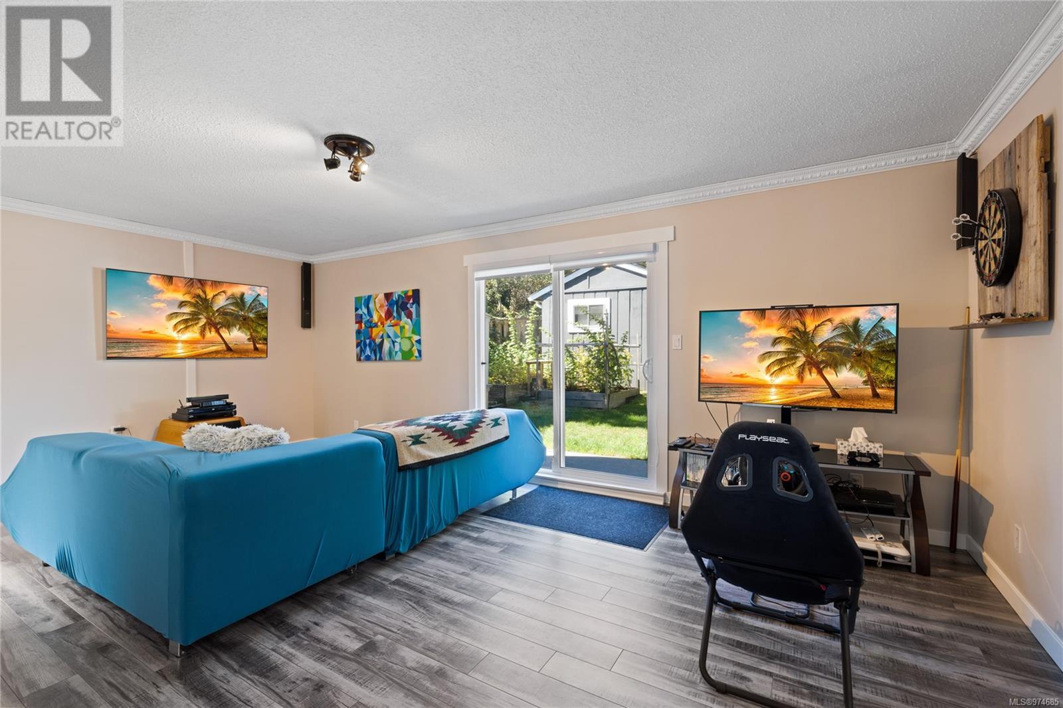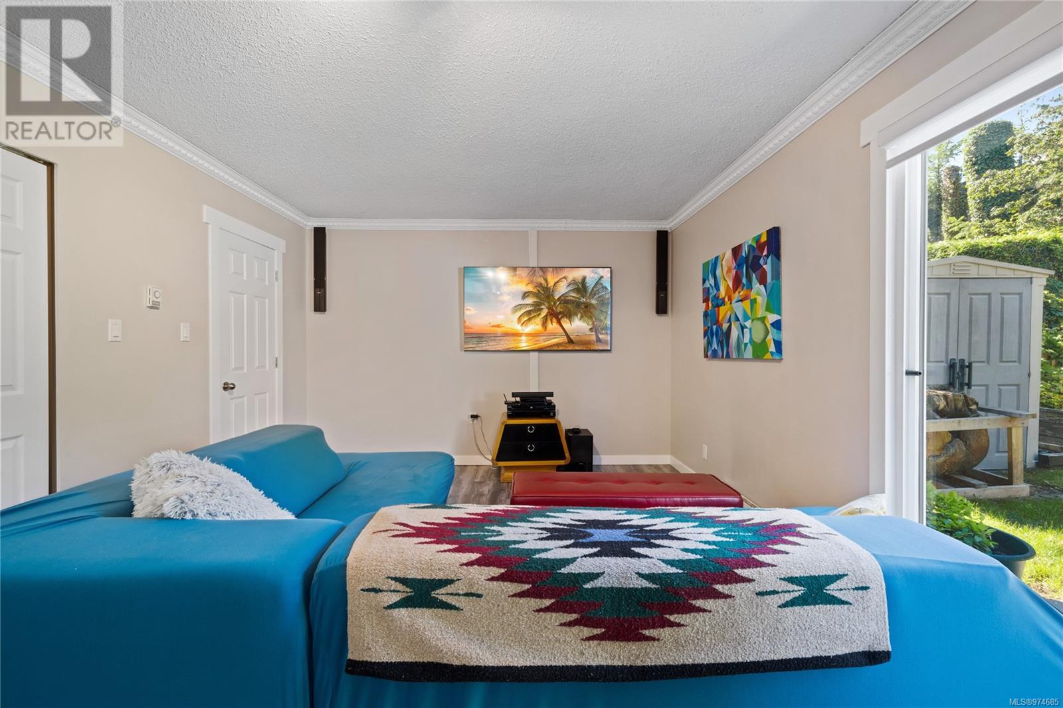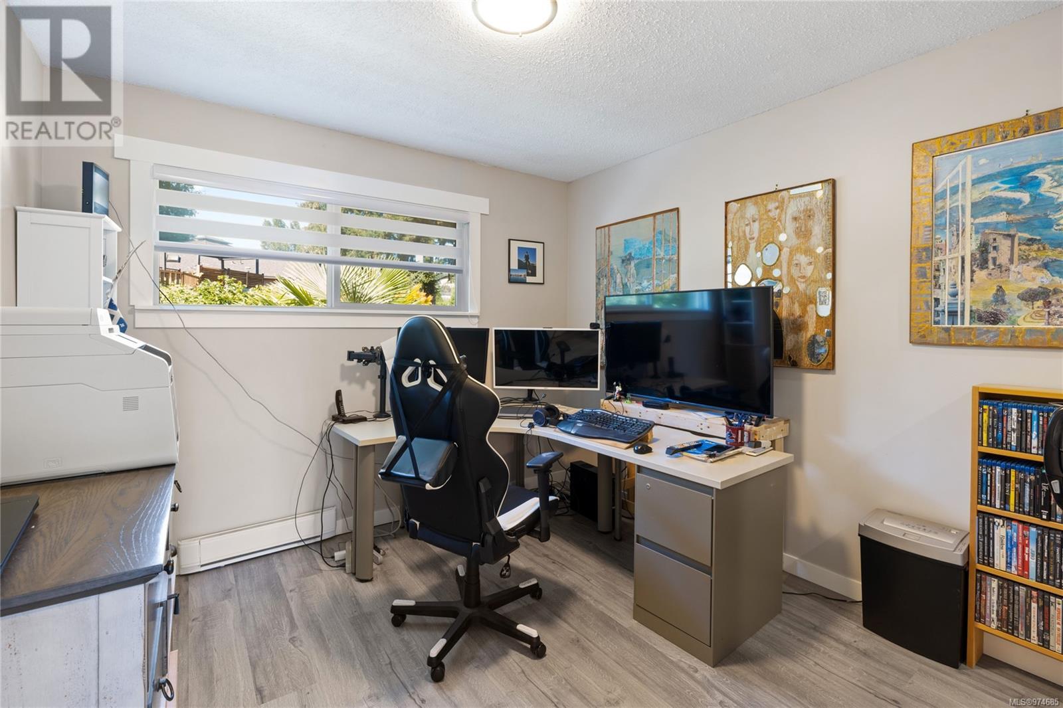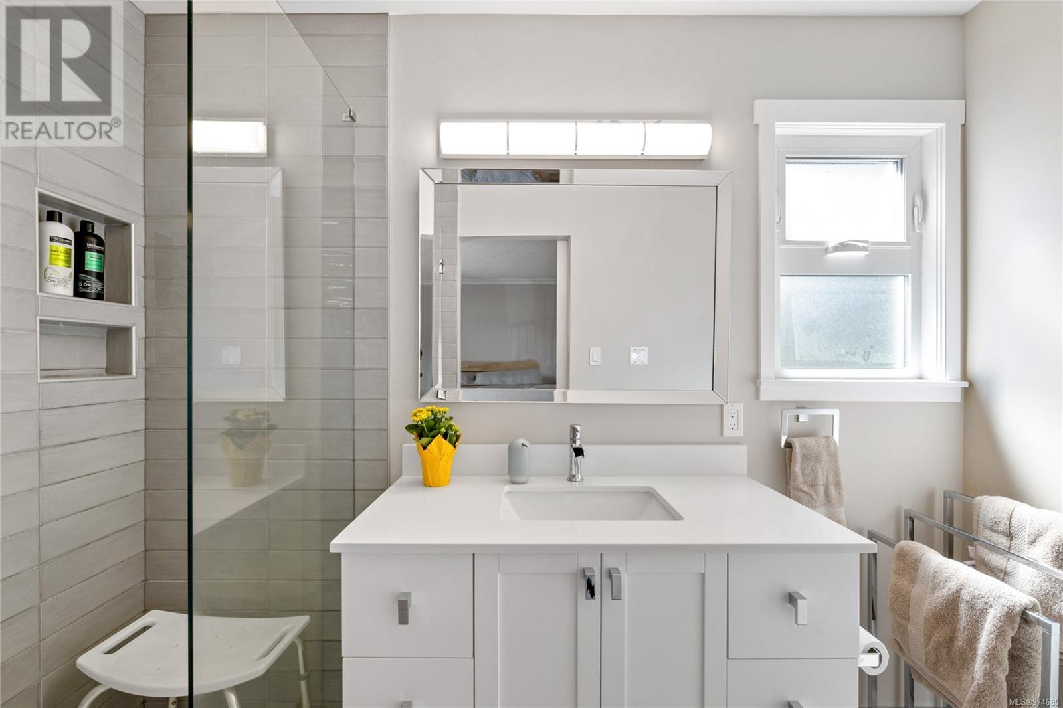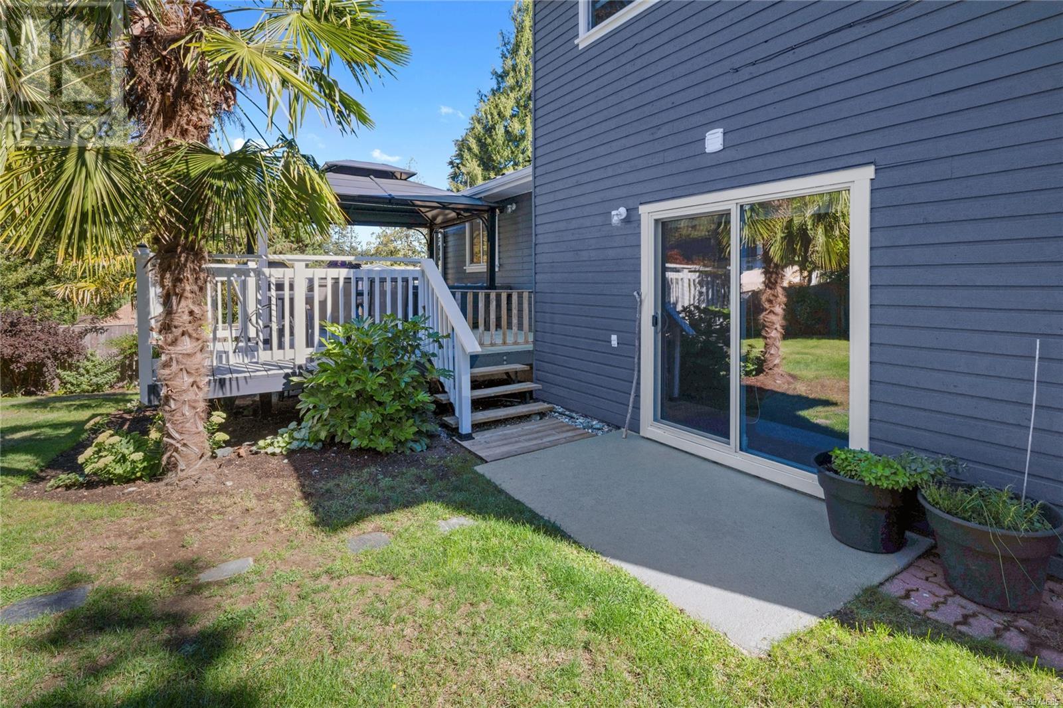3 Bedroom
3 Bathroom
1774 sqft
Westcoast
Fireplace
None
Baseboard Heaters
$895,000
Come see this beautifully updated inside and out West Coast style split level home nicely situated in a safe and private family oriented subdivision in the Hammond Bay area. This wonderful home features private living and dining room areas with a warm cozy wood fireplace. Bright updated kitchen and eating area with access onto a large sundeck. A large Family room with 2 piece bathroom and laundry area. Upstairs features 3 large bedrooms with lots of closet room, a 3 piece ensuite and a patio off master bedroom with even a peek a boo ocean view. Fully fenced back yard with a workshop makes this a great home to build a family or enjoy your retirement with plenty of space for family visits. The rear deck is ready for your BBQ events and the yard perfect for kids and pets. The modern updates up and down out really shows in this stunning turn key, well laid out floor plan home with lots of versatility, over six figures invested on upgrades, etc. over the past few years. See Limited viewing schedule. (id:57571)
Property Details
|
MLS® Number
|
974685 |
|
Property Type
|
Single Family |
|
Neigbourhood
|
Hammond Bay |
|
Features
|
Private Setting, Other, Marine Oriented |
|
Parking Space Total
|
4 |
|
Structure
|
Shed, Workshop |
Building
|
Bathroom Total
|
3 |
|
Bedrooms Total
|
3 |
|
Architectural Style
|
Westcoast |
|
Constructed Date
|
1982 |
|
Cooling Type
|
None |
|
Fireplace Present
|
Yes |
|
Fireplace Total
|
1 |
|
Heating Fuel
|
Electric |
|
Heating Type
|
Baseboard Heaters |
|
Size Interior
|
1774 Sqft |
|
Total Finished Area
|
1774 Sqft |
|
Type
|
House |
Land
|
Access Type
|
Road Access |
|
Acreage
|
No |
|
Size Irregular
|
8580 |
|
Size Total
|
8580 Sqft |
|
Size Total Text
|
8580 Sqft |
|
Zoning Description
|
Rs-1 |
|
Zoning Type
|
Residential |
Rooms
| Level |
Type |
Length |
Width |
Dimensions |
|
Second Level |
Primary Bedroom |
|
|
15'6 x 15'5 |
|
Second Level |
Ensuite |
|
|
5'0 x 9'5 |
|
Second Level |
Bedroom |
|
|
10'5 x 10'1 |
|
Second Level |
Bedroom |
|
|
10'4 x 10'2 |
|
Lower Level |
Bathroom |
|
|
6'2 x 3'1 |
|
Main Level |
Living Room |
|
|
16'5 x 12'4 |
|
Main Level |
Kitchen |
|
|
18'2 x 8'0 |
|
Main Level |
Family Room |
|
|
20'10 x 11'10 |
|
Main Level |
Dining Room |
|
|
11'0 x 9'8 |
|
Main Level |
Bathroom |
|
|
10'4 x 5'0 |













