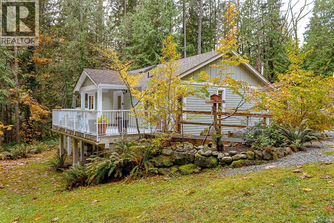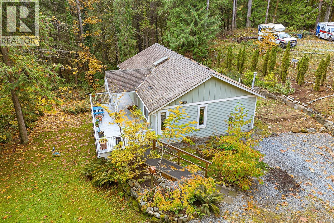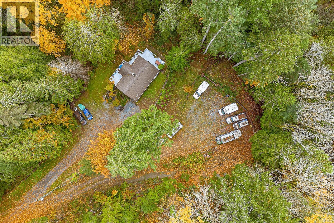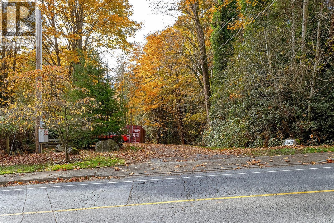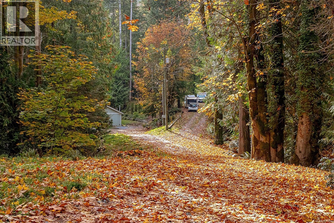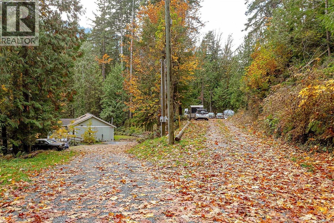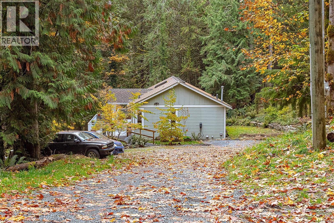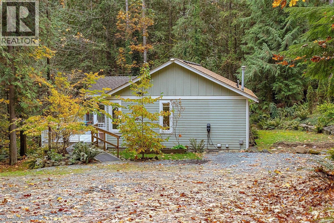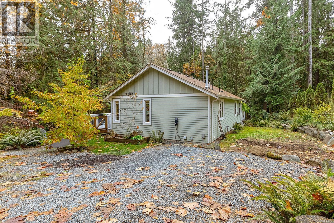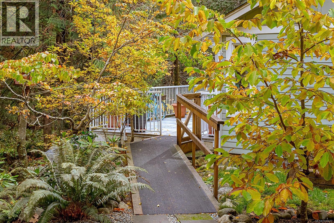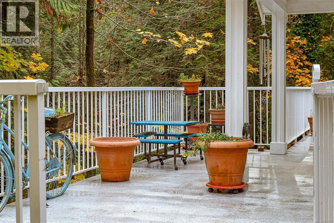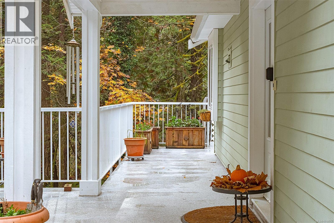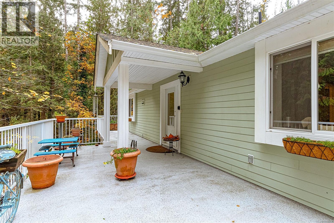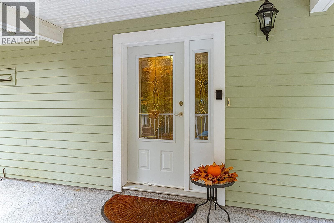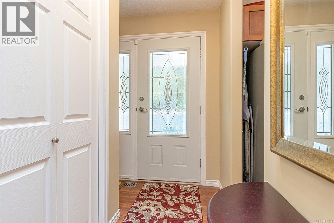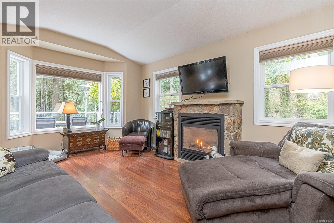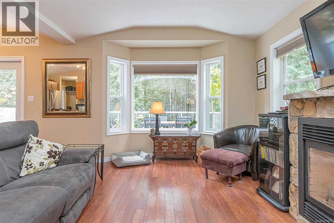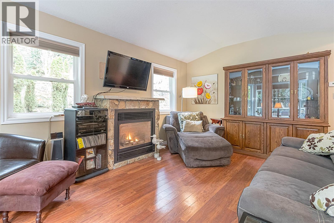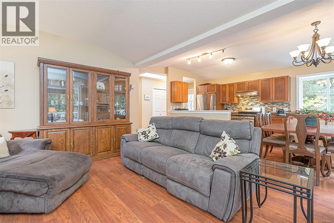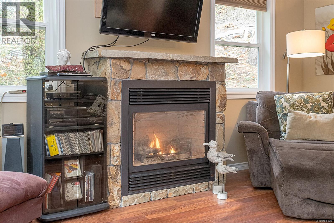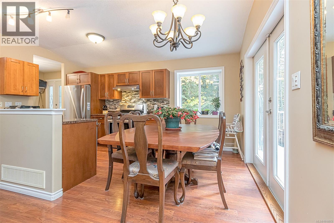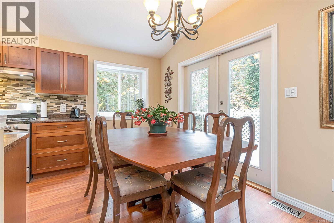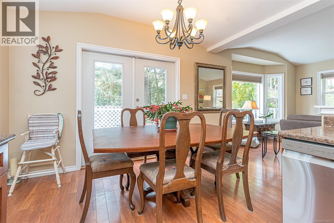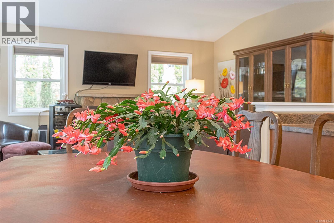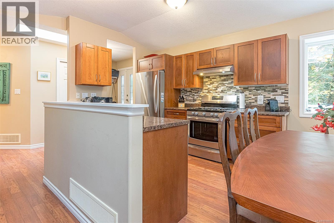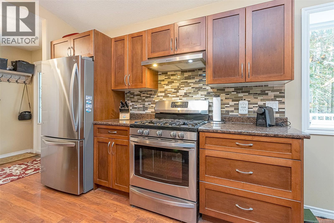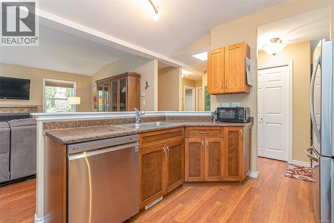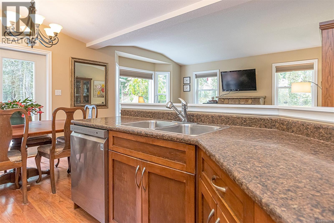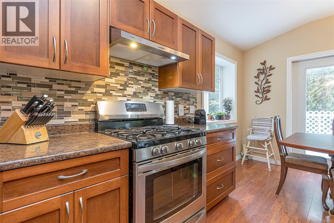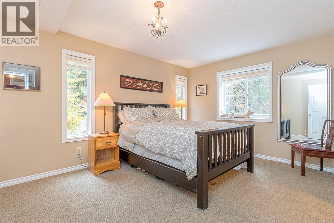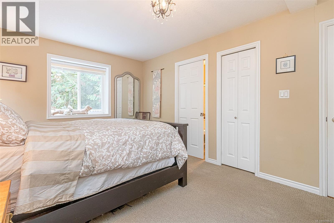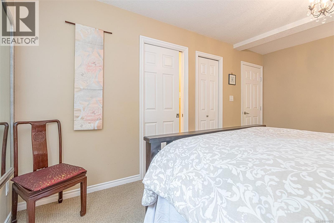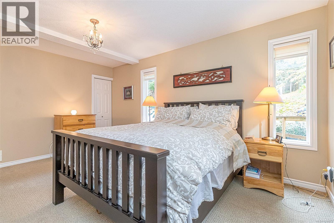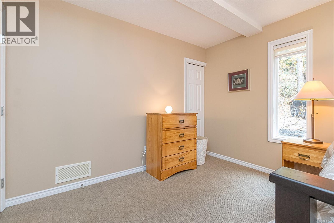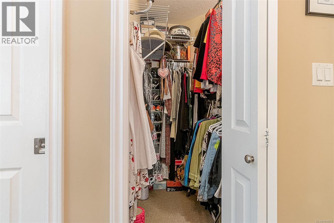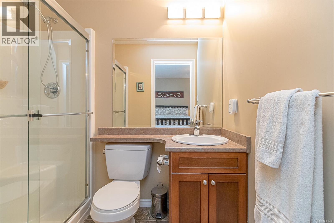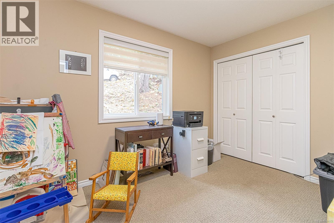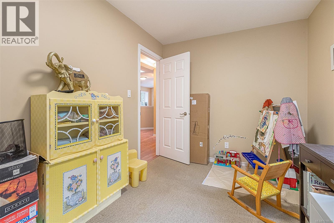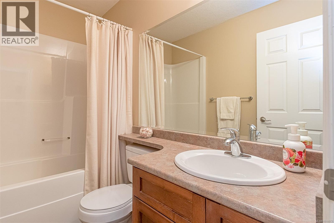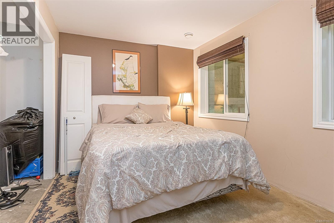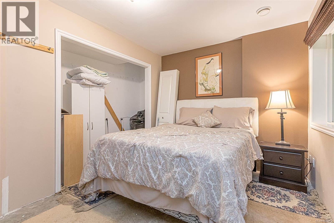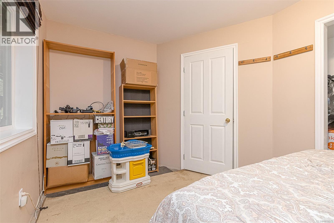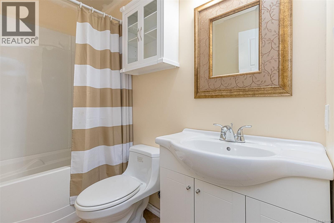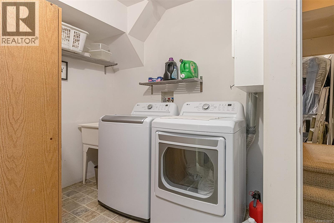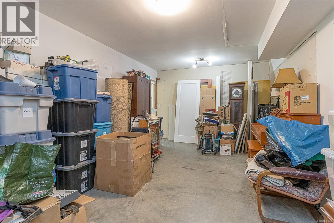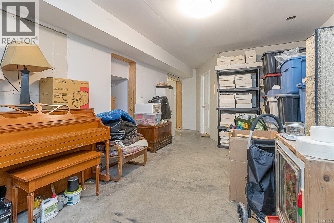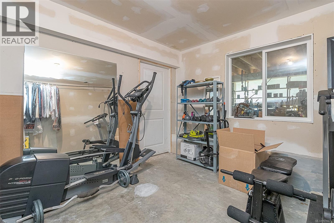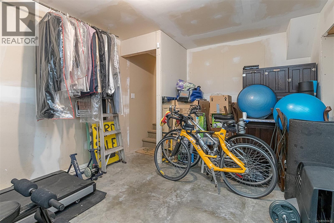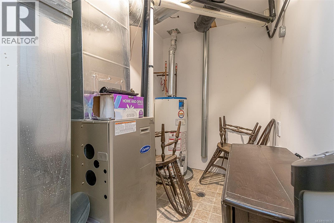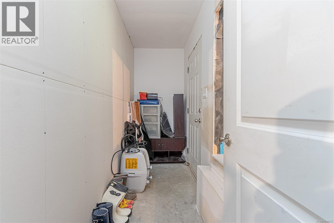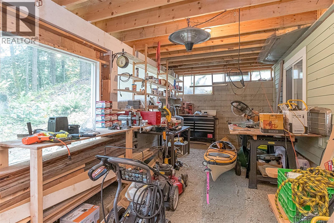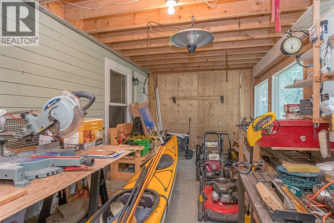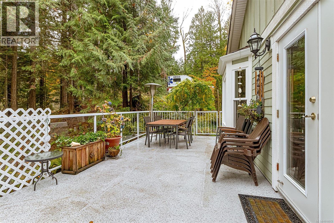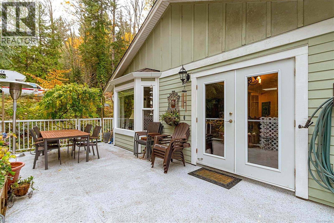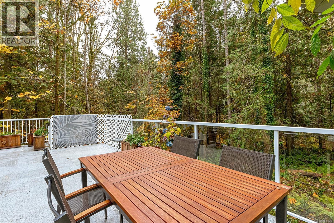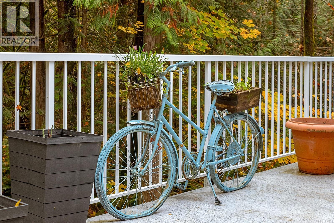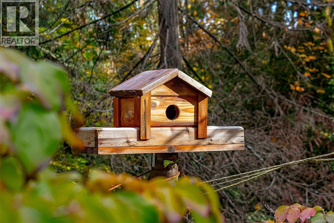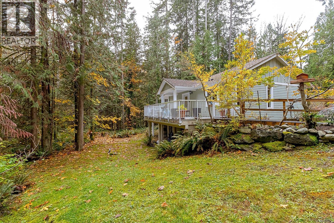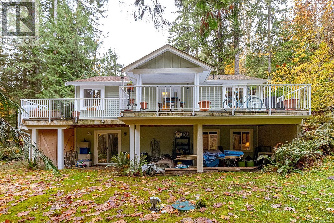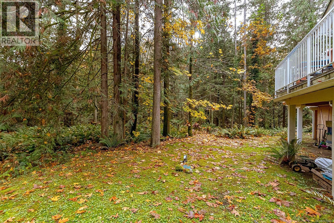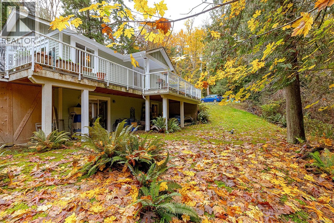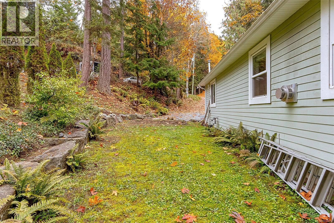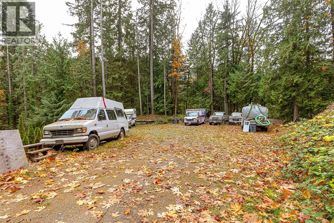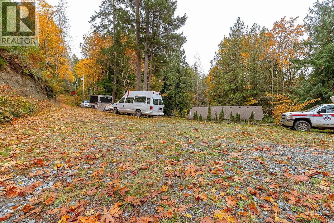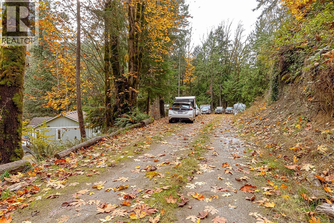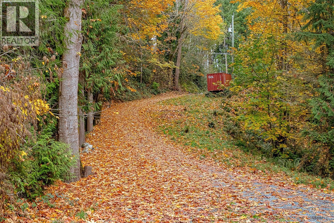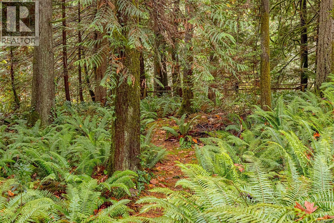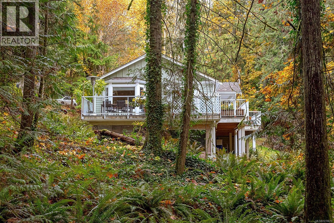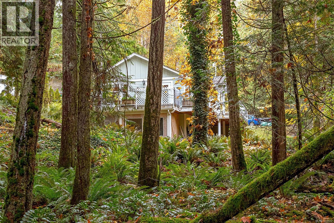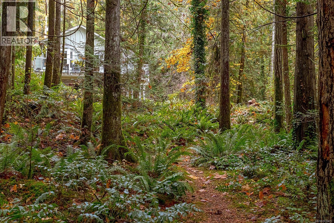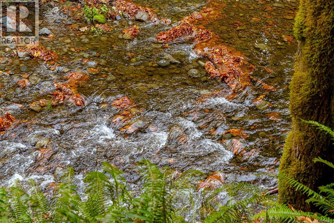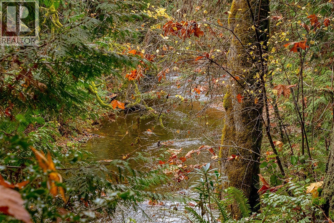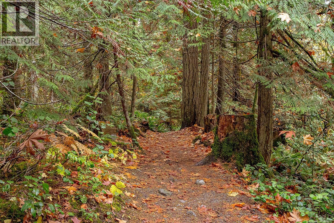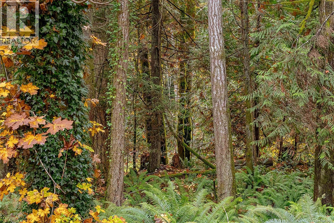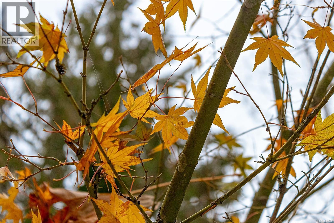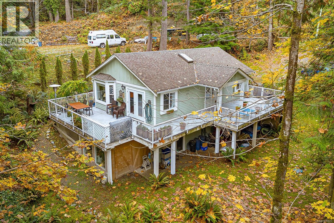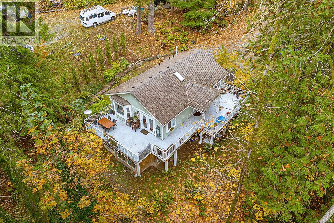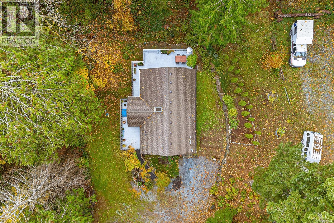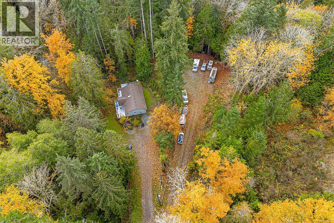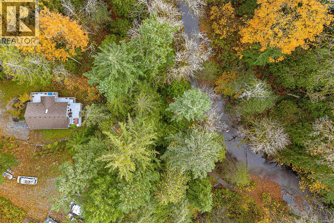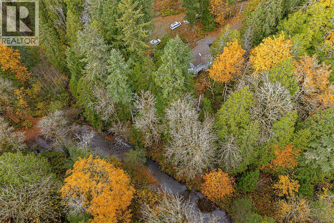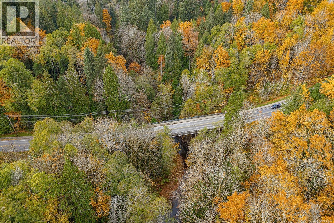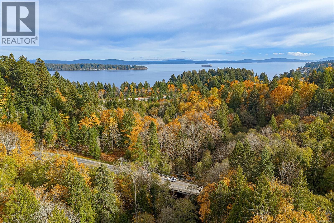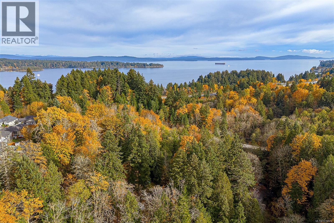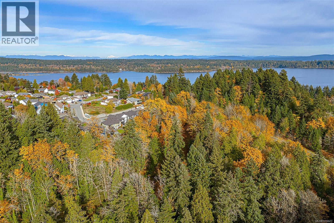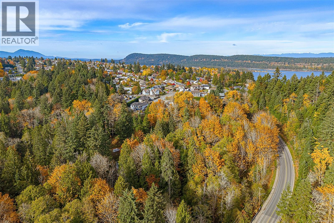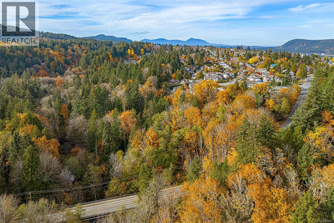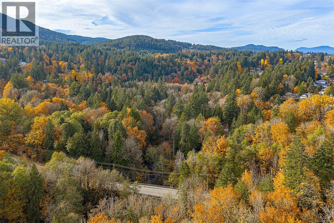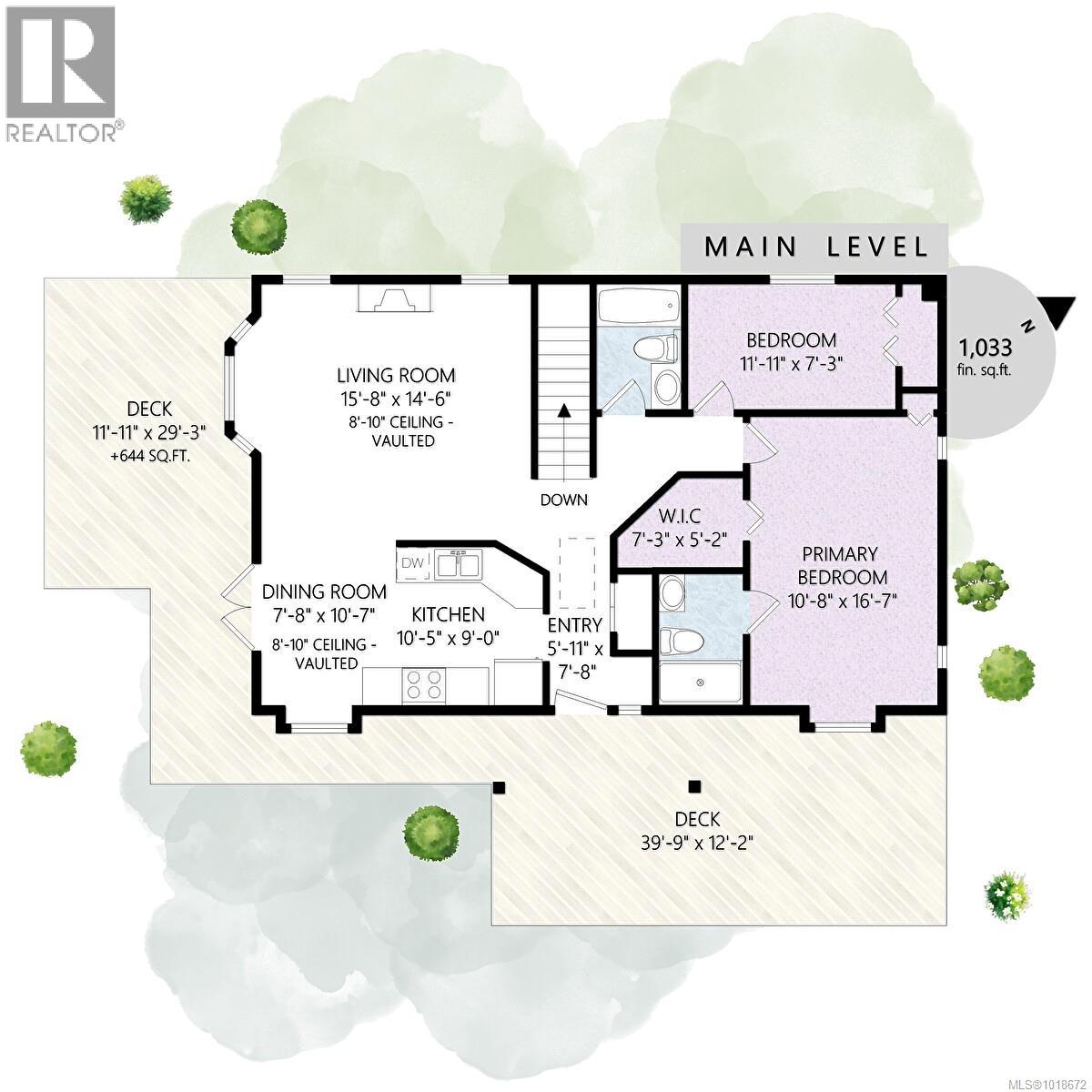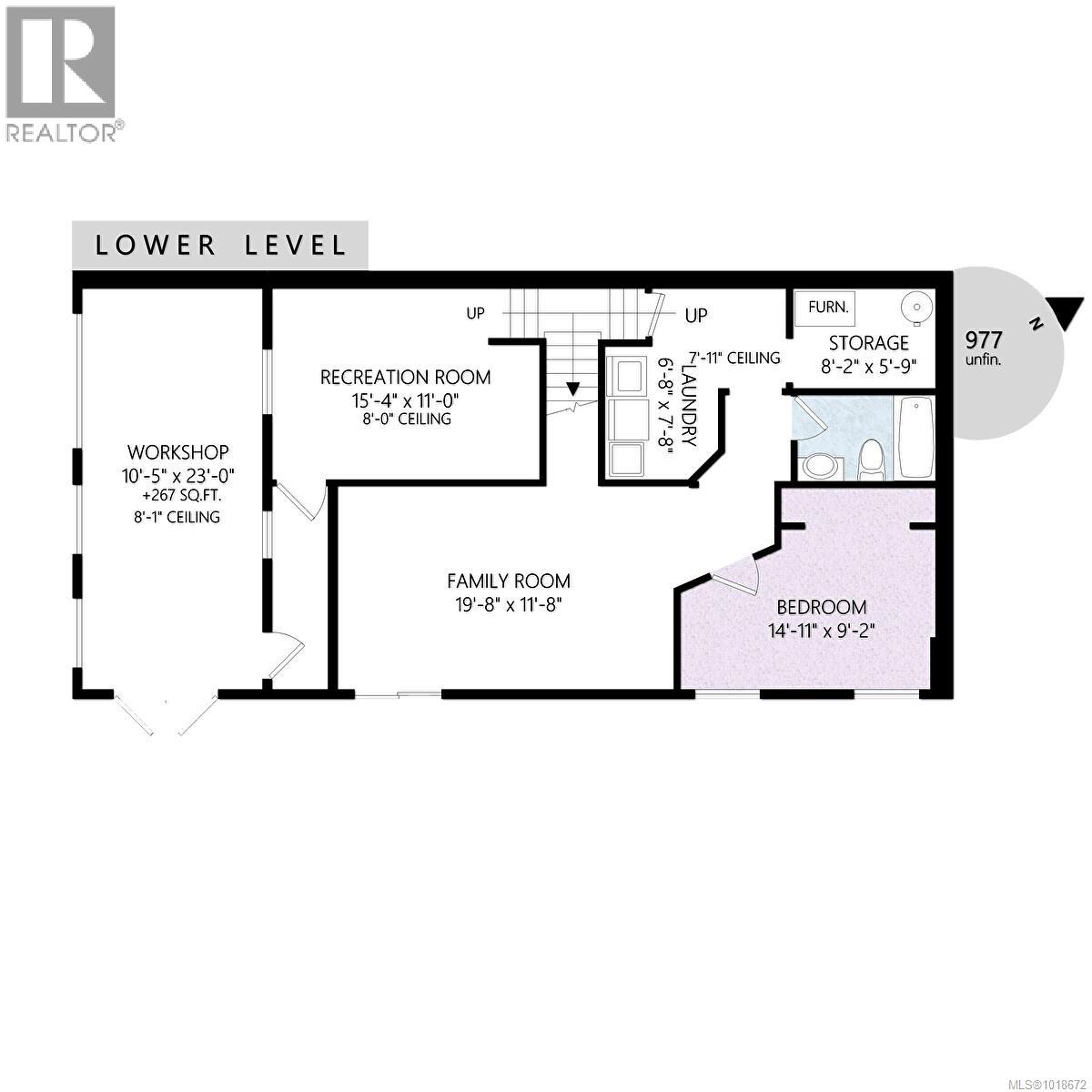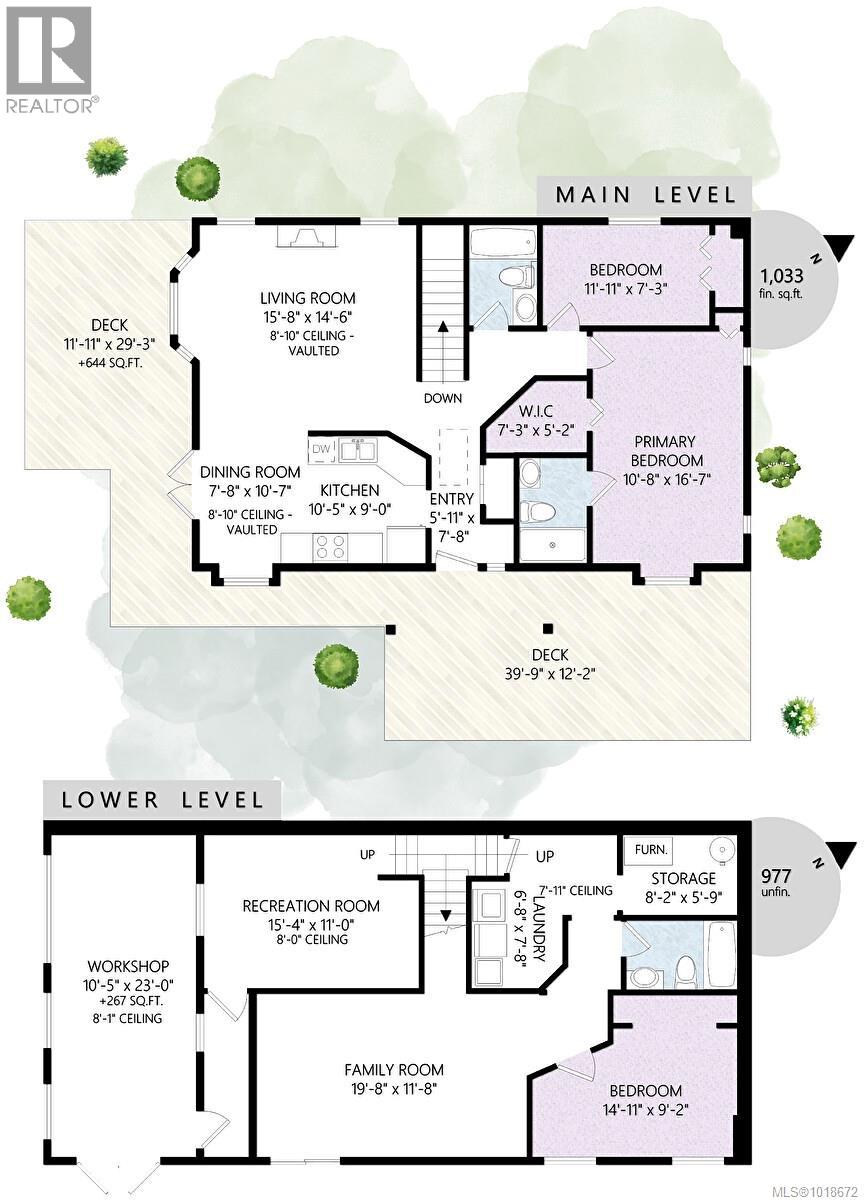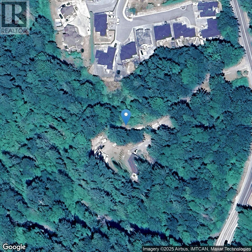3 Bedroom
3 Bathroom
2,987 ft2
Character
Fireplace
None
Forced Air
Waterfront On River
Acreage
$1,150,000
Holland Creek. Your own trails offer you peace and serenity as you venture through your own property. The 3 bdrm, 3 bath level entry home is nestled within this peaceful setting, offering complete privacy with all city services. Open concept layout with loads of windows to enjoy the natural backdrop. Vaulted ceilings in living room and dining room. Partially unfinished Basement with opportunity to finish with your own touch, or a suite? Work shop under the large wrap around deck. Subdividable potential adds future opportunity. Enjoy the best of both worlds, walk to shops, schools and amenities while living in your own secluded retreat. Build your dream shop, garden along the creek, or simply relax in this natural oasis. A truly unique and rare property right in the heart of town. (id:57571)
Property Details
|
MLS® Number
|
1018672 |
|
Property Type
|
Single Family |
|
Neigbourhood
|
Ladysmith |
|
Features
|
Park Setting, Private Setting, Southern Exposure, Wooded Area, Irregular Lot Size, Other, Marine Oriented |
|
Parking Space Total
|
10 |
|
Plan
|
48015 |
|
Water Front Type
|
Waterfront On River |
Building
|
Bathroom Total
|
3 |
|
Bedrooms Total
|
3 |
|
Appliances
|
Refrigerator, Stove, Washer, Dryer |
|
Architectural Style
|
Character |
|
Constructed Date
|
2008 |
|
Cooling Type
|
None |
|
Fireplace Present
|
Yes |
|
Fireplace Total
|
1 |
|
Heating Fuel
|
Natural Gas |
|
Heating Type
|
Forced Air |
|
Size Interior
|
2,987 Ft2 |
|
Total Finished Area
|
2010 Sqft |
|
Type
|
House |
Land
|
Access Type
|
Road Access |
|
Acreage
|
Yes |
|
Size Irregular
|
1.6 |
|
Size Total
|
1.6 Ac |
|
Size Total Text
|
1.6 Ac |
|
Zoning Description
|
R1 |
|
Zoning Type
|
Residential |
Rooms
| Level |
Type |
Length |
Width |
Dimensions |
|
Lower Level |
Recreation Room |
|
|
15'4 x 11'0 |
|
Lower Level |
Storage |
|
|
8'2 x 5'9 |
|
Lower Level |
Laundry Room |
|
|
6'8 x 7'8 |
|
Lower Level |
Bathroom |
|
|
4-Piece |
|
Lower Level |
Bedroom |
|
|
14'11 x 9'2 |
|
Lower Level |
Family Room |
|
|
19'8 x 11'8 |
|
Lower Level |
Workshop |
|
|
10'5 x 23'0 |
|
Main Level |
Ensuite |
|
|
3-Piece |
|
Main Level |
Bathroom |
|
|
4-Piece |
|
Main Level |
Primary Bedroom |
|
|
10'8 x 16'7 |
|
Main Level |
Bedroom |
|
|
11'11 x 7'3 |
|
Main Level |
Living Room |
|
|
15'8 x 14'6 |
|
Main Level |
Dining Room |
|
|
7'8 x 10'7 |
|
Main Level |
Kitchen |
|
|
10'5 x 9'0 |
|
Main Level |
Entrance |
|
|
5'11 x 7'8 |
https://www.realtor.ca/real-estate/29054435/350-dogwood-dr-ladysmith-ladysmith

