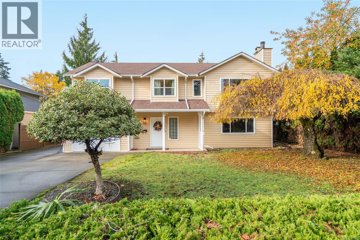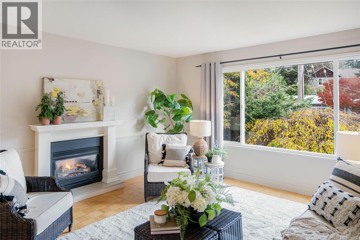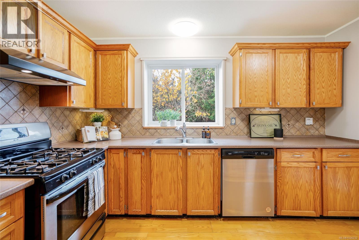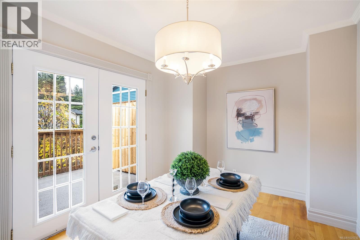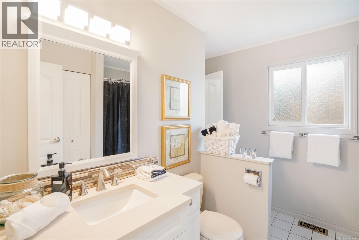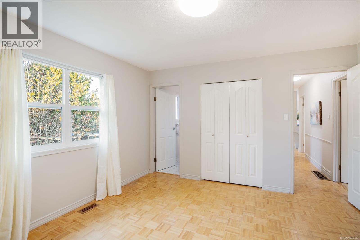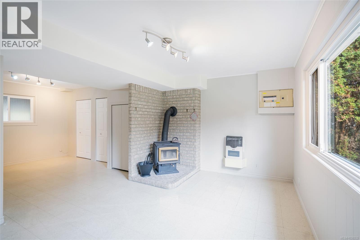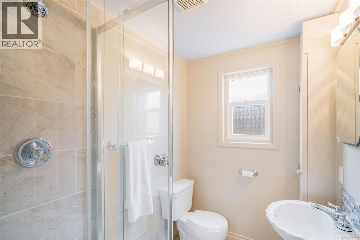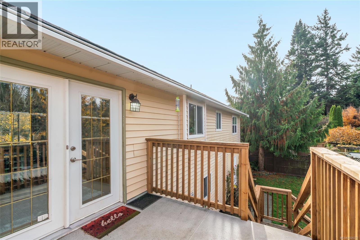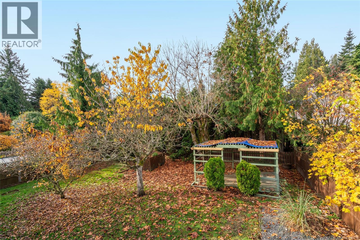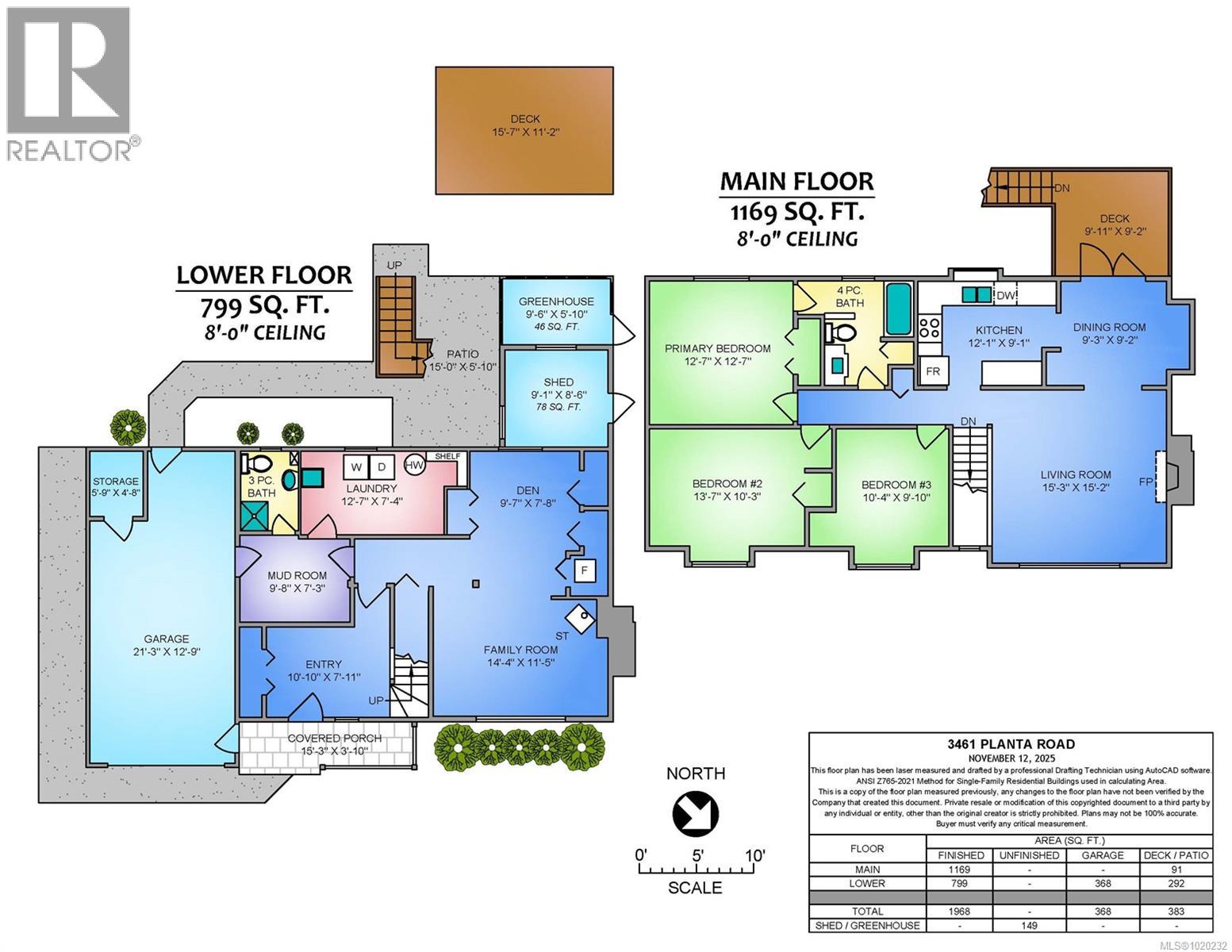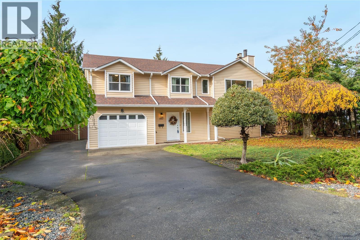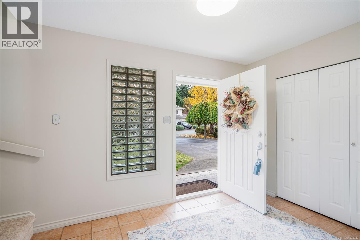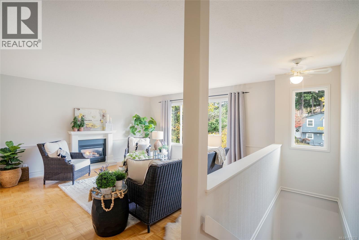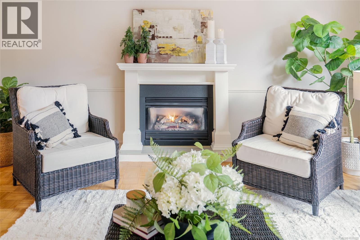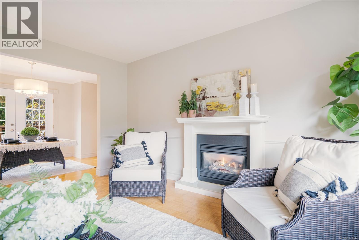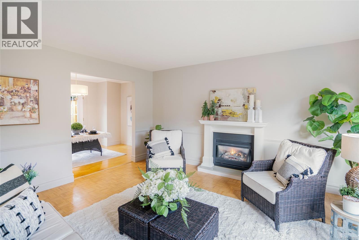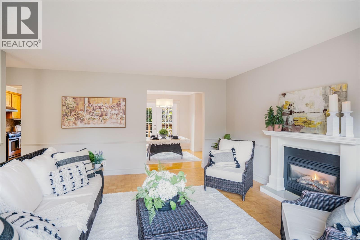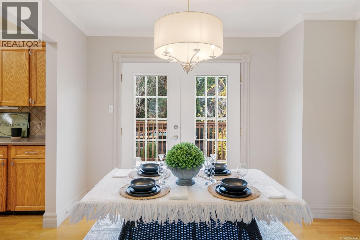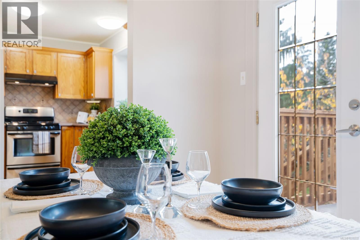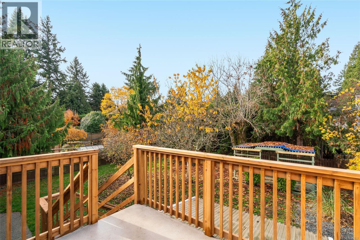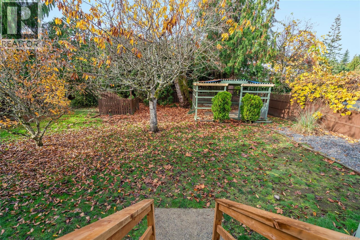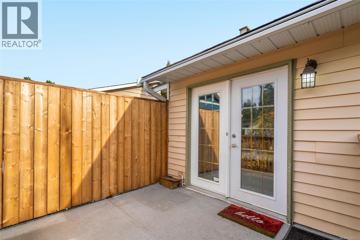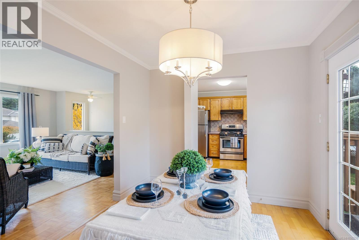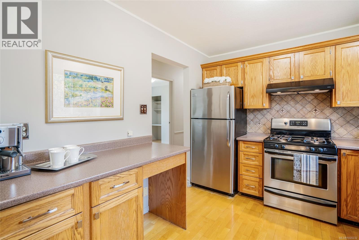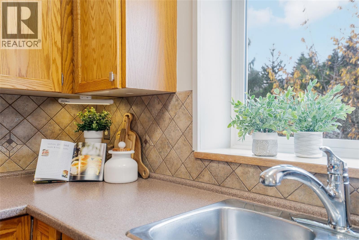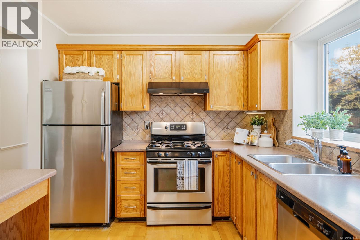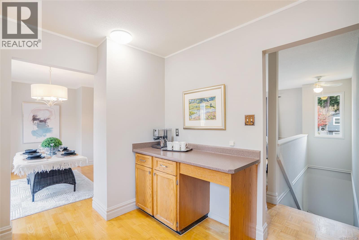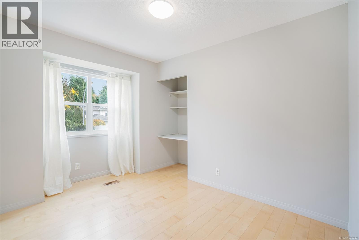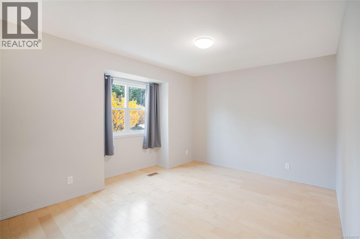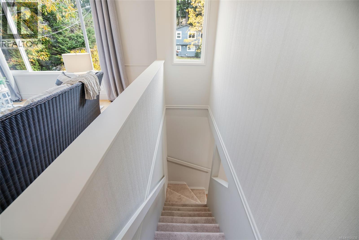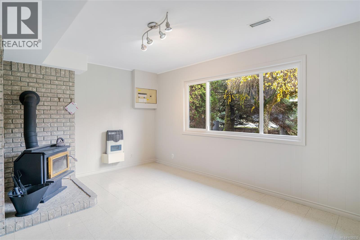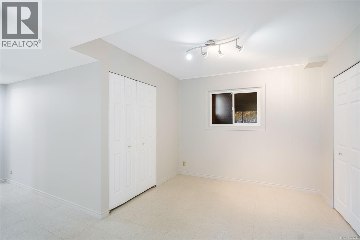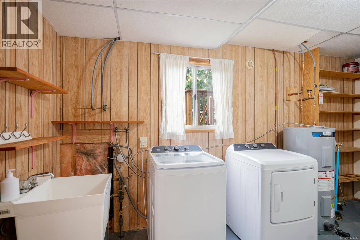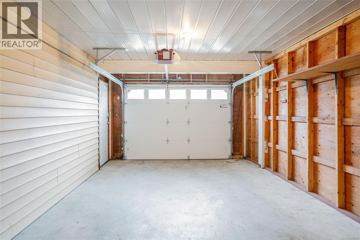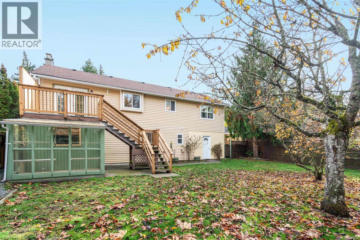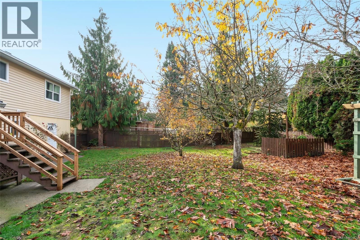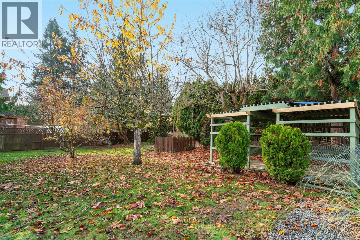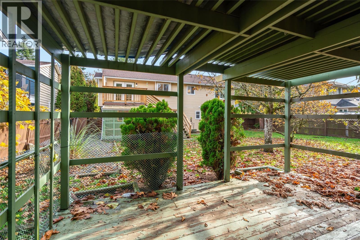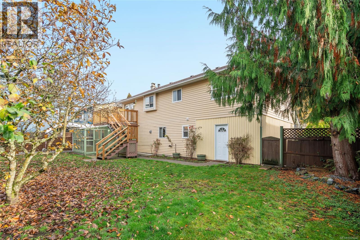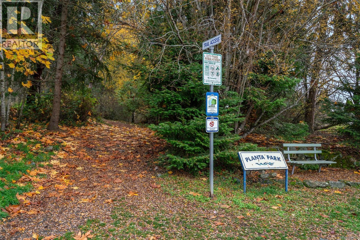3 Bedroom
2 Bathroom
1,968 ft2
Fireplace
None
Forced Air
$799,900
Family-friendly living meets convenience in this 3-bedroom, 2-bath home in Stephenson Point. Located across from Planta Park and close to beaches, schools, and playgrounds, this bright, freshly painted home with new lighting throughout is move-in ready. The upper level features a spacious kitchen, cozy living room with gas fireplace, and dining area with French doors extending to a wood deck overlooking a beautiful South Facing large backyard with mature landscaping and apple tree. Outdoor storage area, greenhouse and gazebo. The lower level offers a family room with a WETT-certified wood stove, mudroom, single garage access, and suite potential. Plenty of parking and room for an RV. The perfect place for your family to grow and create lasting memories. (id:57571)
Property Details
|
MLS® Number
|
1020232 |
|
Property Type
|
Single Family |
|
Neigbourhood
|
Hammond Bay |
|
Features
|
Central Location, Level Lot, Other |
|
Parking Space Total
|
4 |
|
Structure
|
Workshop |
Building
|
Bathroom Total
|
2 |
|
Bedrooms Total
|
3 |
|
Constructed Date
|
1985 |
|
Cooling Type
|
None |
|
Fireplace Present
|
Yes |
|
Fireplace Total
|
2 |
|
Heating Fuel
|
Electric |
|
Heating Type
|
Forced Air |
|
Size Interior
|
1,968 Ft2 |
|
Total Finished Area
|
1968 Sqft |
|
Type
|
House |
Land
|
Acreage
|
No |
|
Size Irregular
|
7930 |
|
Size Total
|
7930 Sqft |
|
Size Total Text
|
7930 Sqft |
|
Zoning Description
|
R1 |
|
Zoning Type
|
Residential |
Rooms
| Level |
Type |
Length |
Width |
Dimensions |
|
Lower Level |
Other |
|
|
9'8 x 7'3 |
|
Lower Level |
Laundry Room |
|
|
12'7 x 7'4 |
|
Lower Level |
Family Room |
|
|
14'4 x 11'5 |
|
Lower Level |
Entrance |
|
|
10'10 x 7'11 |
|
Lower Level |
Den |
|
|
9'7 x 7'8 |
|
Lower Level |
Bathroom |
|
|
3-Piece |
|
Main Level |
Primary Bedroom |
|
|
12'7 x 12'7 |
|
Main Level |
Living Room |
|
|
15'3 x 15'2 |
|
Main Level |
Kitchen |
|
|
12'1 x 9'1 |
|
Main Level |
Dining Room |
|
|
9'3 x 9'2 |
|
Main Level |
Bedroom |
|
|
10'4 x 9'10 |
|
Main Level |
Bedroom |
|
|
13'7 x 10'3 |
|
Main Level |
Bathroom |
|
|
4-Piece |
https://www.realtor.ca/real-estate/29102214/3461-planta-rd-nanaimo-hammond-bay

