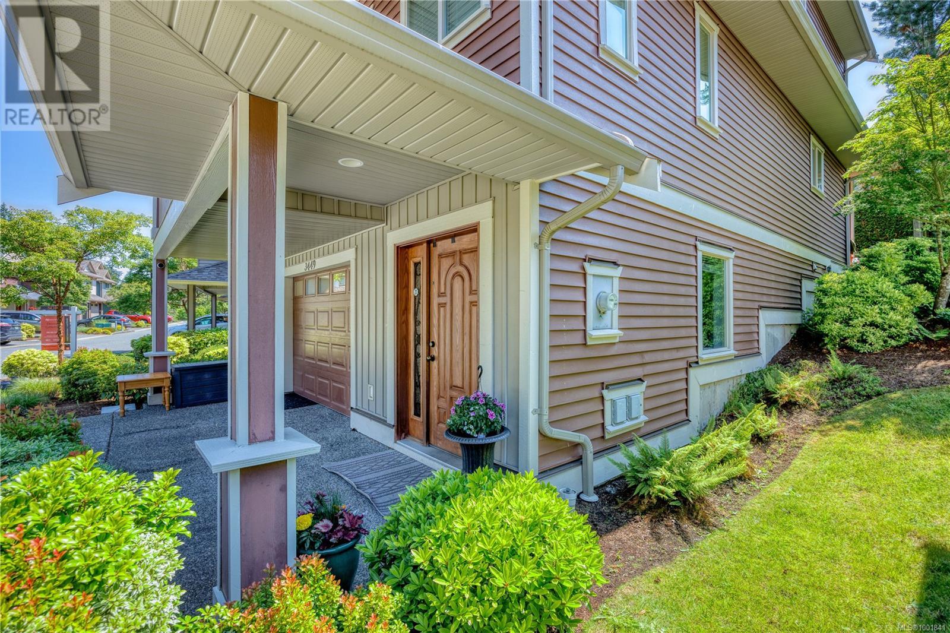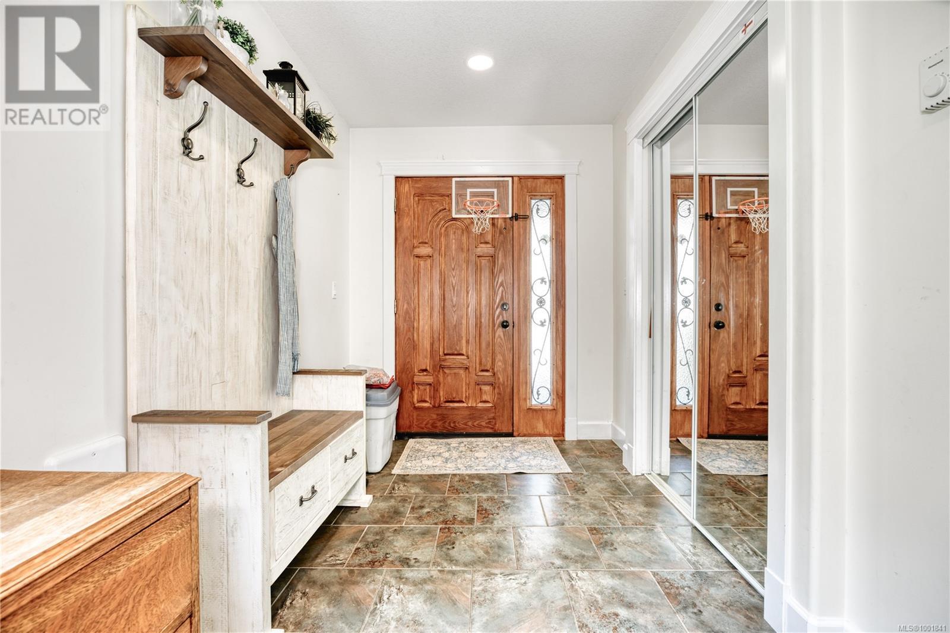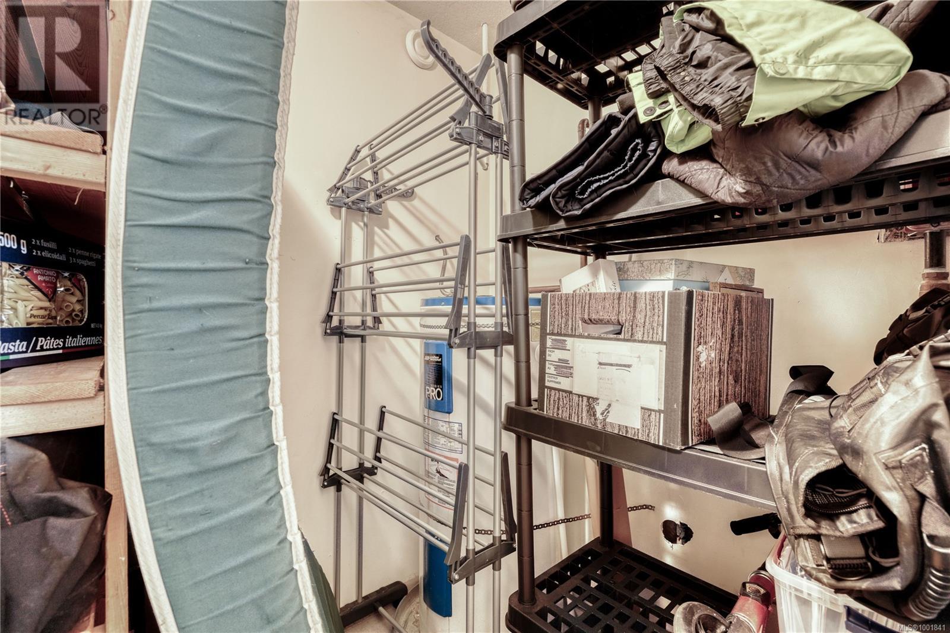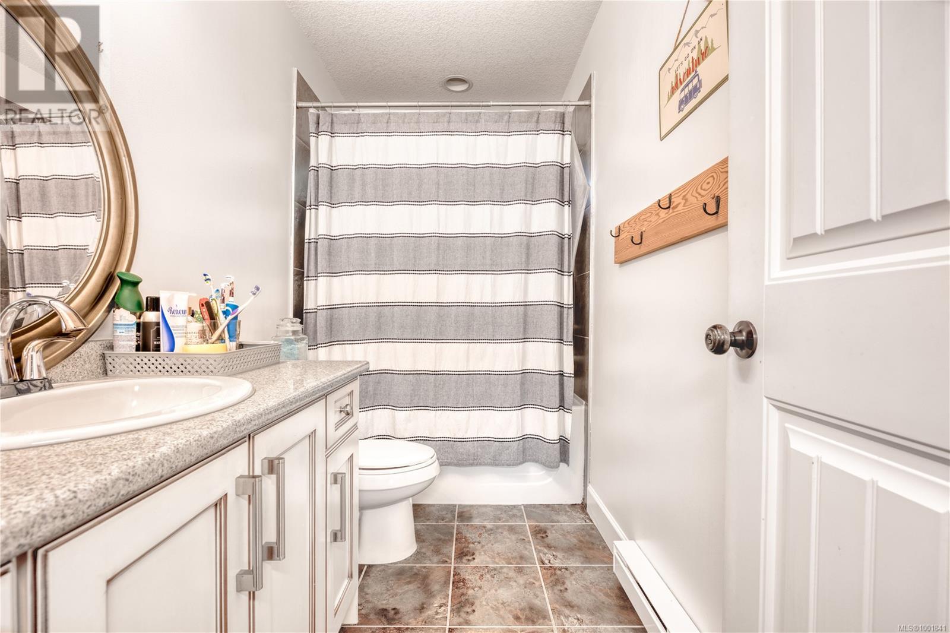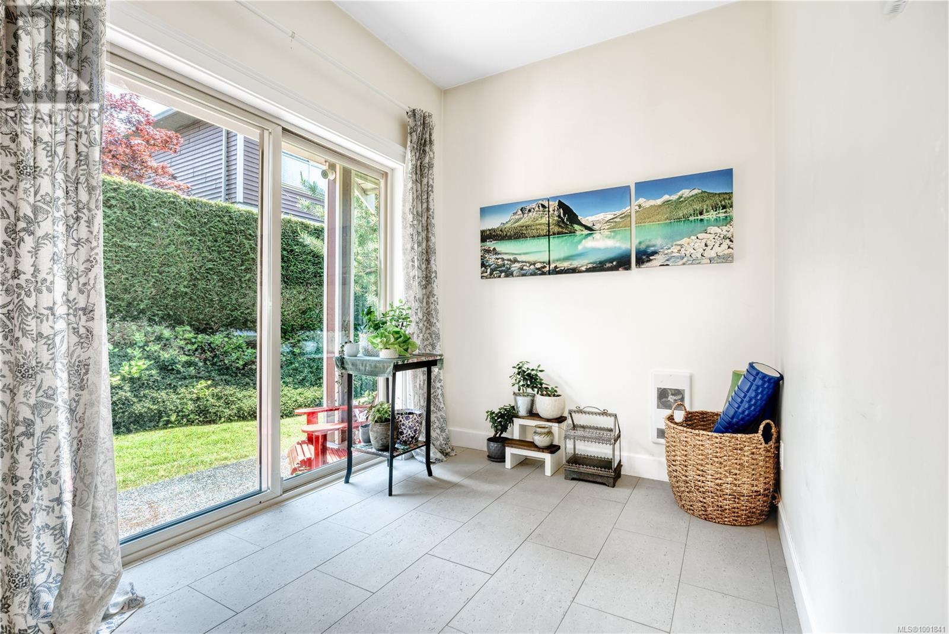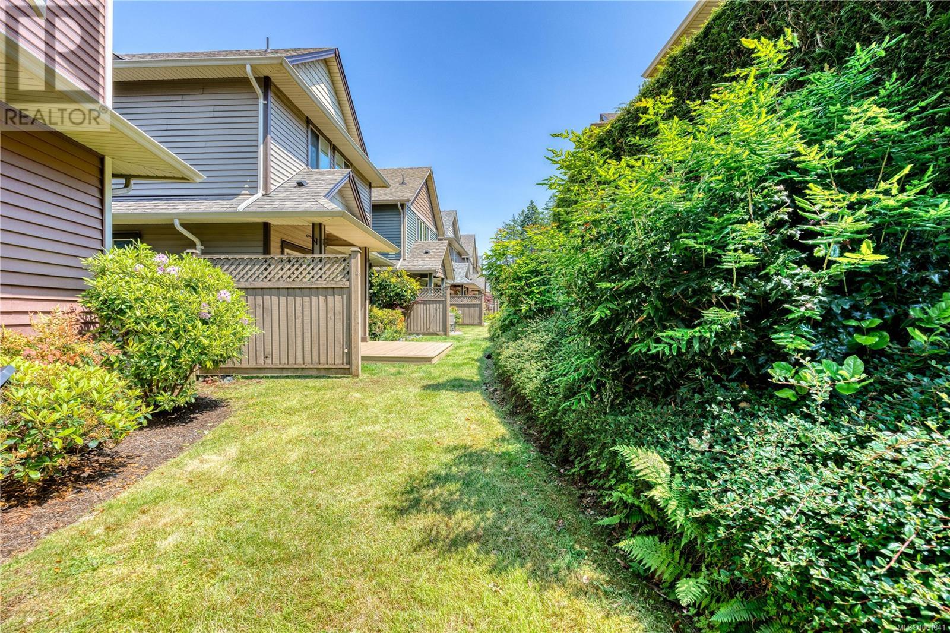3 Bedroom
3 Bathroom
2800 Sqft
Fireplace
None
Baseboard Heaters
$719,900Maintenance,
$418 Monthly
Welcome to 3449 Maveric Road-an elegant, well-kept 3-bed, 3-bath modern single-family home in a well-maintained complex. This bright and stylish home features a spacious open-concept layout with a cozy second-floor living room, fireplace, and balcony, seamlessly connected to a modern kitchen with a central island and an inviting dining area. Step through the glass doors to a private, low-maintenance backyard-perfect for relaxing, family chats, or enjoying a good book. A unique advantage: the home is adjacent to three visitor parking spots and backs onto a large open greenspace, offering added privacy and a park-like setting. The upper floor includes three generous bedrooms, two full bathrooms, a dedicated laundry room, and a serene primary suite with a walk-in closet and ensuite. Located in a family-friendly neighbourhood, this move-in ready home offers both comfort and convenience for everyday living (id:57571)
Property Details
|
MLS® Number
|
1001841 |
|
Property Type
|
Single Family |
|
Neigbourhood
|
Departure Bay |
|
Community Features
|
Pets Allowed, Family Oriented |
|
Features
|
Central Location, Private Setting, Other |
|
Parking Space Total
|
4 |
Building
|
Bathroom Total
|
3 |
|
Bedrooms Total
|
3 |
|
Constructed Date
|
2010 |
|
Cooling Type
|
None |
|
Fireplace Present
|
Yes |
|
Fireplace Total
|
1 |
|
Heating Fuel
|
Electric |
|
Heating Type
|
Baseboard Heaters |
|
Size Interior
|
2800 Sqft |
|
Total Finished Area
|
2072 Sqft |
|
Type
|
House |
Land
|
Access Type
|
Road Access |
|
Acreage
|
No |
|
Size Irregular
|
2648 |
|
Size Total
|
2648 Sqft |
|
Size Total Text
|
2648 Sqft |
|
Zoning Type
|
Multi-family |
Rooms
| Level |
Type |
Length |
Width |
Dimensions |
|
Second Level |
Laundry Room |
|
|
19'2 x 5'5 |
|
Second Level |
Ensuite |
|
|
4-Piece |
|
Second Level |
Bathroom |
|
|
4-Piece |
|
Second Level |
Bedroom |
|
|
9'9 x 12'4 |
|
Second Level |
Primary Bedroom |
|
|
14'1 x 14'2 |
|
Second Level |
Bedroom |
|
|
10'9 x 12'4 |
|
Lower Level |
Storage |
|
|
6'7 x 3'6 |
|
Lower Level |
Storage |
|
|
12'5 x 6'7 |
|
Lower Level |
Dining Room |
|
|
15'3 x 6'7 |
|
Main Level |
Dining Nook |
|
|
7'11 x 7'8 |
|
Main Level |
Bathroom |
|
|
2-Piece |
|
Main Level |
Dining Room |
|
|
19'1 x 16'6 |
|
Main Level |
Balcony |
|
|
14'10 x 6'5 |
|
Main Level |
Living Room |
|
|
21'2 x 13'0 |
|
Main Level |
Kitchen |
|
|
12'7 x 13'9 |








