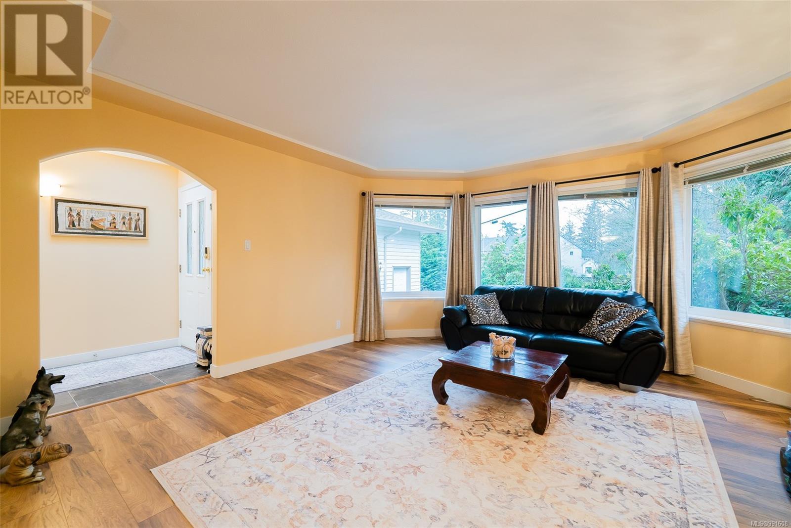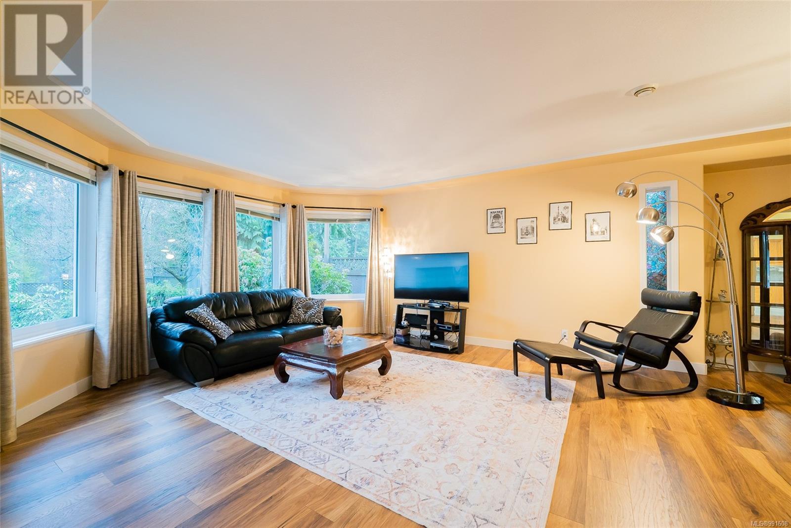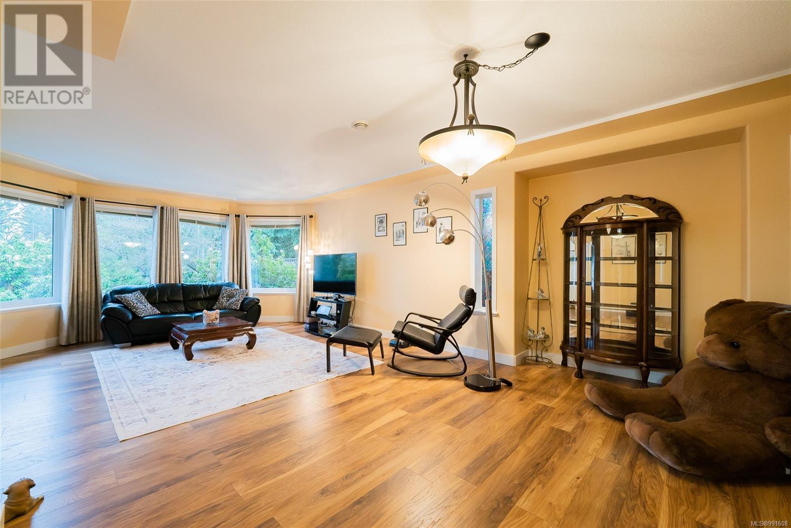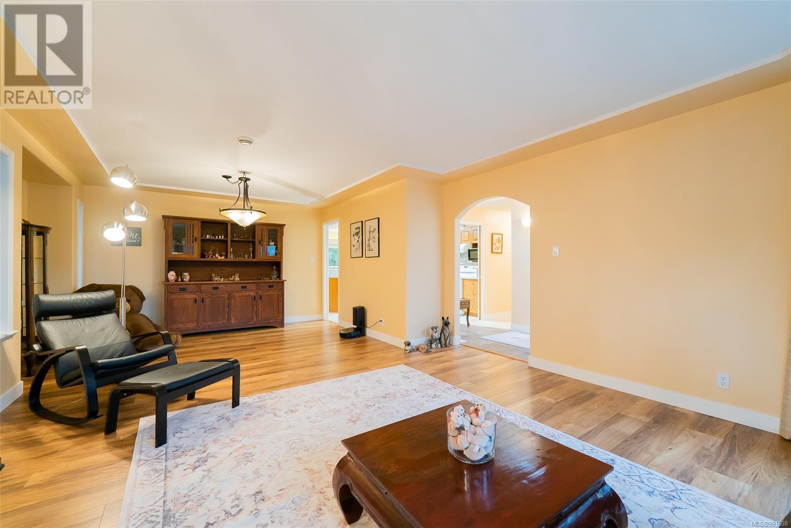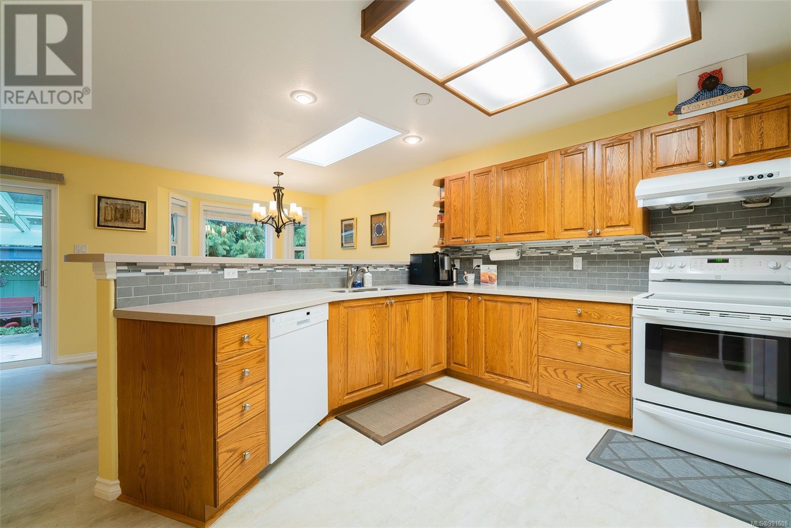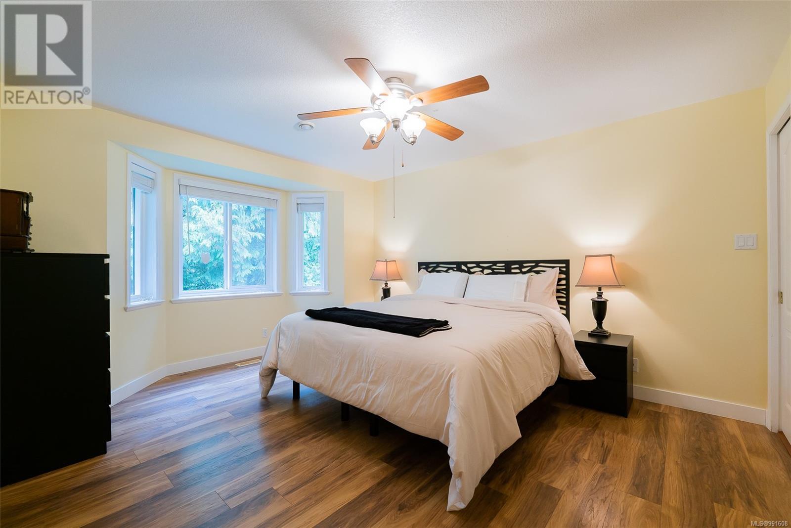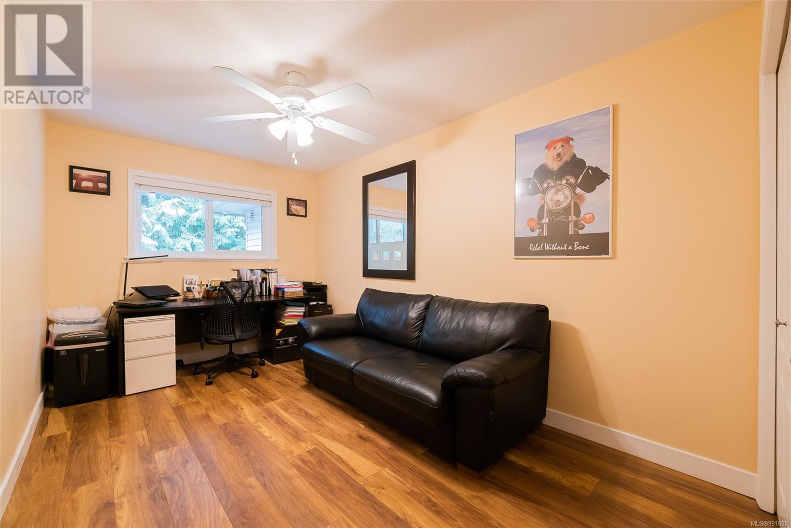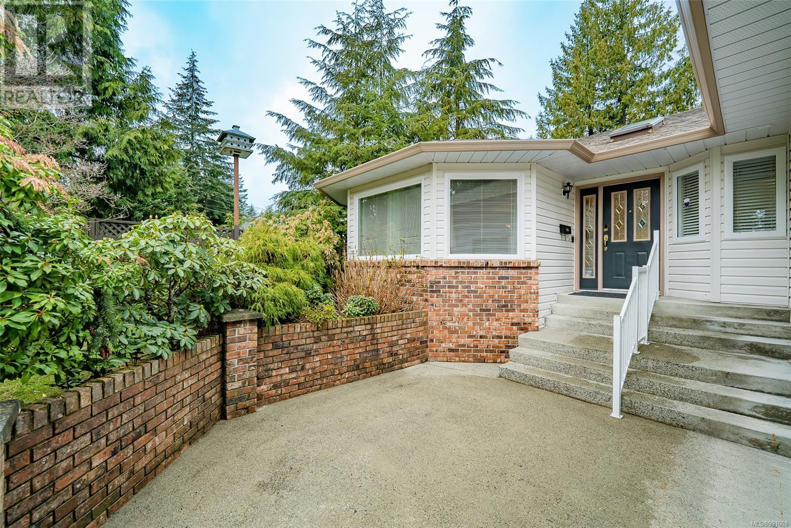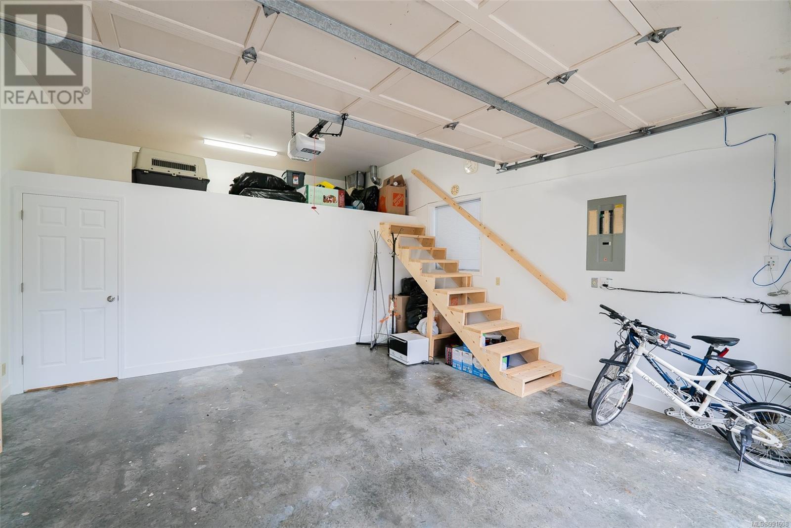3 Bedroom
2 Bathroom
2700 Sqft
Contemporary
Fireplace
Air Conditioned
Heat Pump, Heat Recovery Ventilation (Hrv)
$838,900
Set on a 9856sf flat, fenced and private lot, this 1752sf rancher offers you a rare 4 bay, 948sf attached garage. With deep, extra parking for boats or RVs, plus side by side double garages, you have room for all of your hobbies/storage requirements; one area is currently used as a media room with small mezzanine above for storage. The home enjoys upgrades which includes vinyl and tile flooring, vessel sinks and Toto Washlet toilet in ensuite bathroom, heat pump, and Miele washer and dryer. The plan offers a spacious living and adjoining dining room, peninsula kitchen with eating nook and family room with gas fireplace. This opens onto your very private covered patio with rolling shades for additional comfort. Three bedrooms include a primary with walk-in closet and 4 piece ensuite (separate shower and soaker tub). Corian and granite countertops and HRV system. The location is proximate to shopping, schools, and Departure Bay beach. All measurements are approximate and should be verified if important. (id:57571)
Property Details
|
MLS® Number
|
991608 |
|
Property Type
|
Single Family |
|
Neigbourhood
|
Uplands |
|
Features
|
Central Location, Level Lot, Private Setting, Other |
|
Parking Space Total
|
4 |
|
Structure
|
Patio(s) |
Building
|
Bathroom Total
|
2 |
|
Bedrooms Total
|
3 |
|
Appliances
|
Refrigerator, Stove, Washer, Dryer |
|
Architectural Style
|
Contemporary |
|
Constructed Date
|
1993 |
|
Cooling Type
|
Air Conditioned |
|
Fireplace Present
|
Yes |
|
Fireplace Total
|
1 |
|
Heating Fuel
|
Electric |
|
Heating Type
|
Heat Pump, Heat Recovery Ventilation (hrv) |
|
Size Interior
|
2700 Sqft |
|
Total Finished Area
|
1752 Sqft |
|
Type
|
House |
Parking
Land
|
Acreage
|
No |
|
Size Irregular
|
9856 |
|
Size Total
|
9856 Sqft |
|
Size Total Text
|
9856 Sqft |
|
Zoning Type
|
Residential |
Rooms
| Level |
Type |
Length |
Width |
Dimensions |
|
Main Level |
Storage |
|
|
8'0 x 6'0 |
|
Main Level |
Patio |
|
|
20'10 x 20'0 |
|
Main Level |
Bedroom |
|
|
14'2 x 8'11 |
|
Main Level |
Ensuite |
|
|
4-Piece |
|
Main Level |
Primary Bedroom |
|
|
13'1 x 12'0 |
|
Main Level |
Bathroom |
|
|
4-Piece |
|
Main Level |
Bedroom |
|
|
9'8 x 9'7 |
|
Main Level |
Dining Nook |
|
|
9'10 x 9'0 |
|
Main Level |
Family Room |
|
|
13'9 x 13'0 |
|
Main Level |
Kitchen |
|
|
12'5 x 11'8 |
|
Main Level |
Dining Room |
|
|
12'7 x 10'1 |
|
Main Level |
Living Room |
|
|
15'2 x 14'11 |
|
Main Level |
Entrance |
|
|
8'10 x 5'1 |
|
Main Level |
Laundry Room |
|
|
11'6 x 4'10 |
|
Main Level |
Other |
|
|
16'1 x 17'4 |




