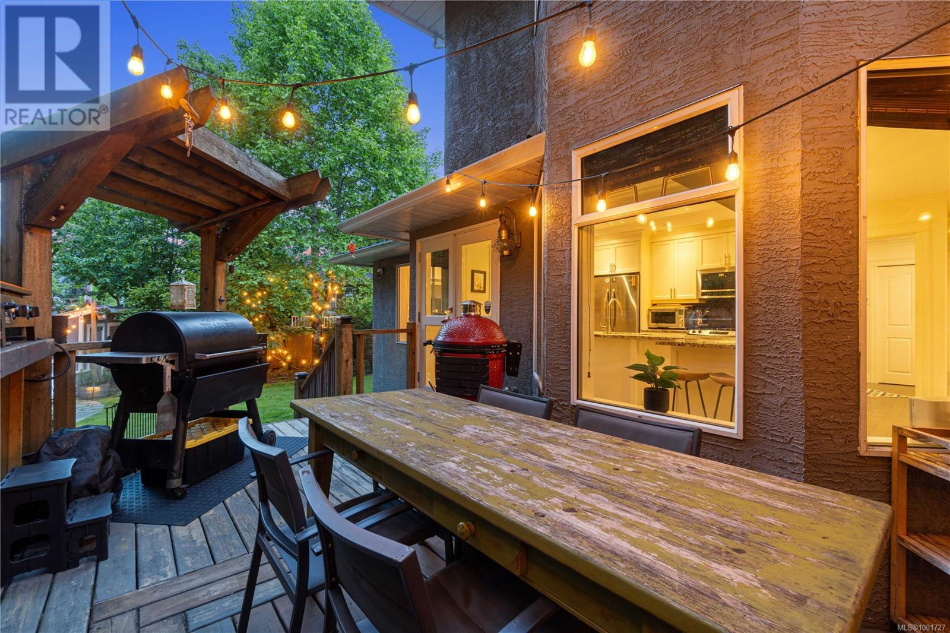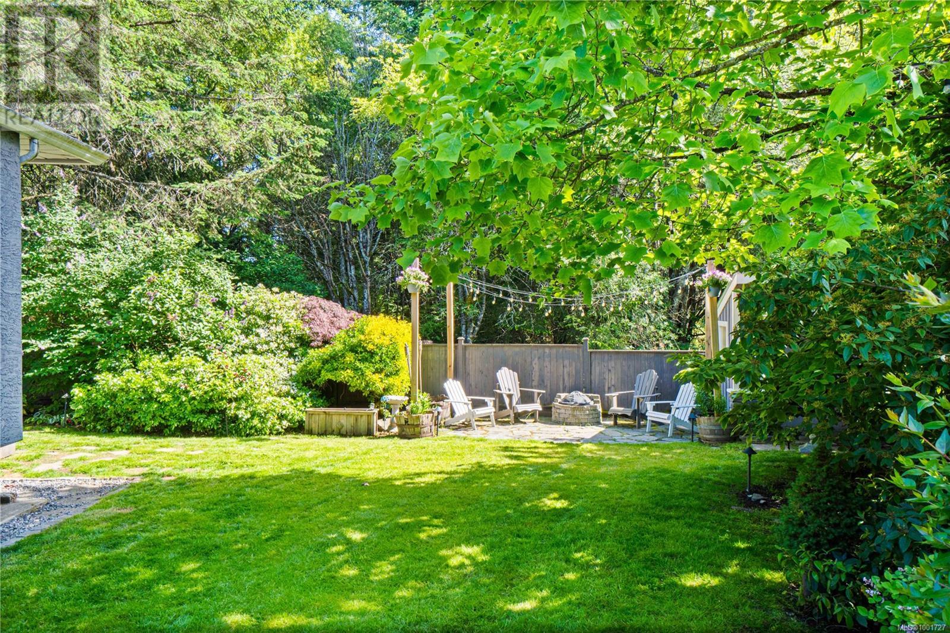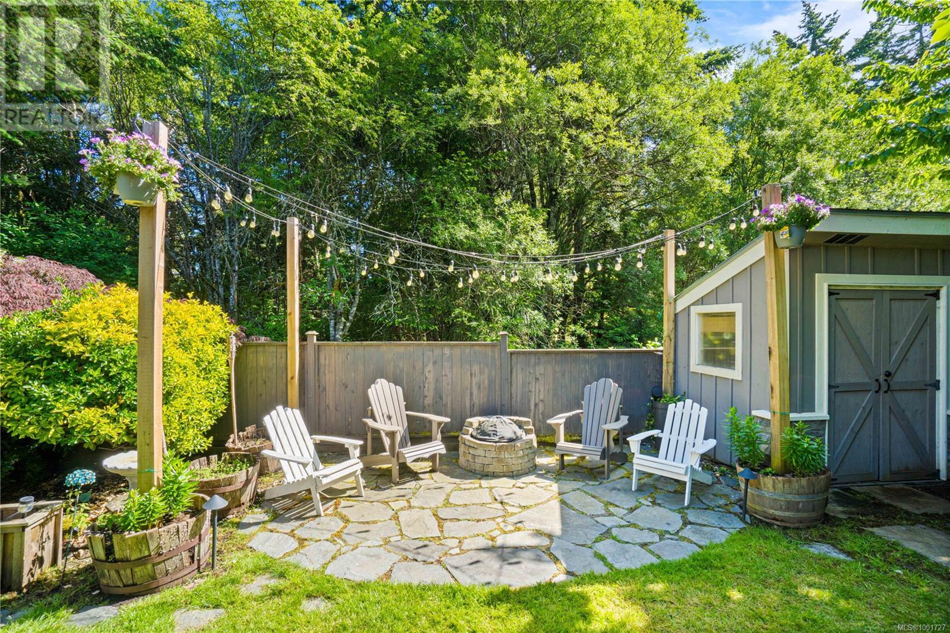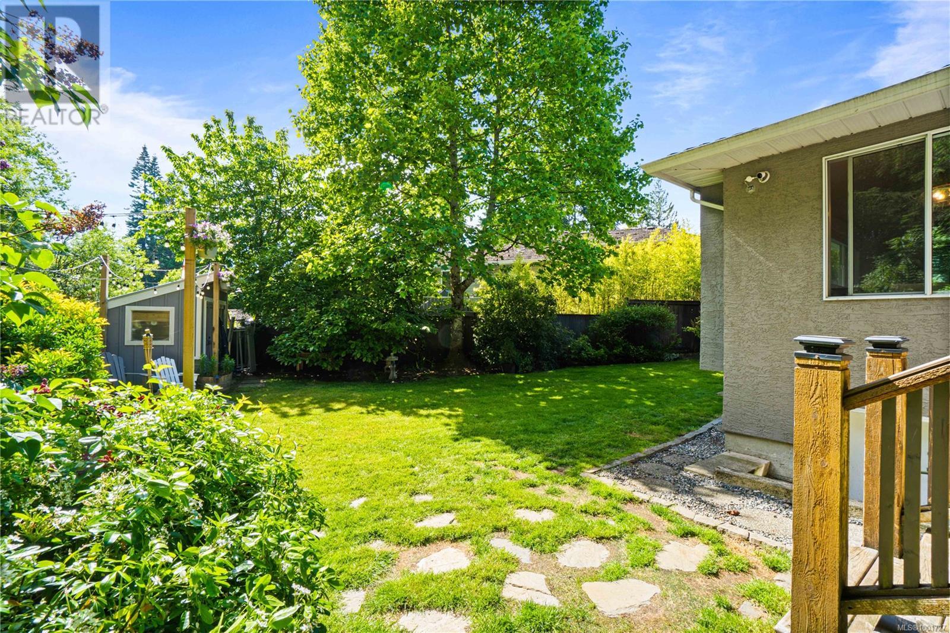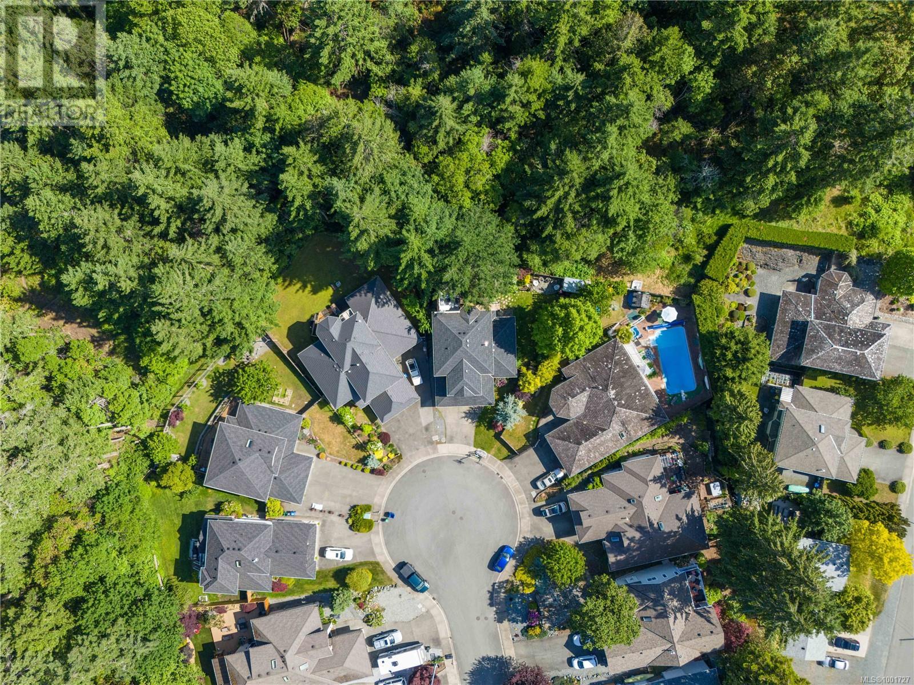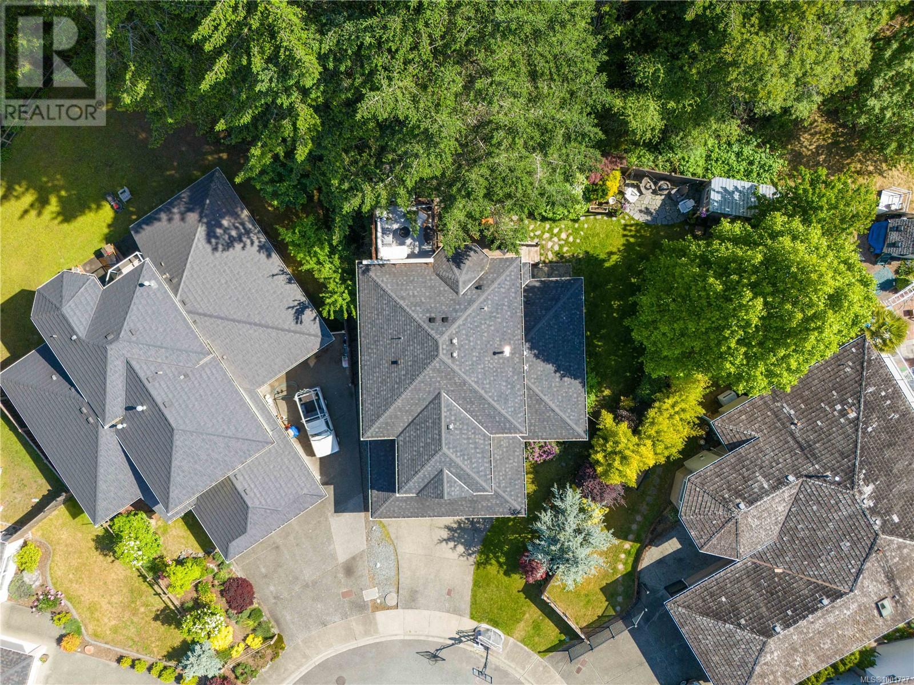3 Bedroom
3 Bathroom
2500 Sqft
Fireplace
Air Conditioned
Forced Air
$949,900
Perfectly positioned at the end of a quiet cul-de-sac in coveted Stephenson Point, this beautifully maintained home backs directly onto the serene trails of Planta Park, with private gated access just 5 minutes from the water’s edge. Designed for seamless indoor-outdoor living, the spacious master bedroom opens onto a large private deck—ideal for morning coffee or evening relaxation. The showpiece 500 sq ft rear deck offers a true outdoor retreat, featuring a covered pergola with integrated lighting, multiple lounge and dining areas, and a hot tub to enjoy year-round. Inside, the home offers a timeless, well-cared-for interior with hardwood floors, and quality finishes throughout. The modern kitchen is a standout feature, offering granite counters, custom cabinetry, a large central island, and an open flow to the dining area and rear deck—perfect for both everyday living and entertaining. The bathrooms, including a luxurious ensuite, showcase elegant tile work and stone counters. Significant recent upgrades include a newer roof and a high-efficiency heat pump, providing modern comfort and peace of mind. With its rare combination of privacy, natural beauty, and a location that places you just minutes from both the beach and city amenities, this is a truly special offering in one of Nanaimo’s most desirable neighbourhoods. (id:57571)
Property Details
|
MLS® Number
|
1001727 |
|
Property Type
|
Single Family |
|
Neigbourhood
|
Hammond Bay |
|
Features
|
Cul-de-sac, Private Setting |
|
Parking Space Total
|
2 |
|
Plan
|
Vip56341 |
Building
|
Bathroom Total
|
3 |
|
Bedrooms Total
|
3 |
|
Appliances
|
Hot Tub |
|
Constructed Date
|
1994 |
|
Cooling Type
|
Air Conditioned |
|
Fireplace Present
|
Yes |
|
Fireplace Total
|
1 |
|
Heating Fuel
|
Natural Gas |
|
Heating Type
|
Forced Air |
|
Size Interior
|
2500 Sqft |
|
Total Finished Area
|
2048 Sqft |
|
Type
|
House |
Parking
Land
|
Acreage
|
No |
|
Size Irregular
|
6630 |
|
Size Total
|
6630 Sqft |
|
Size Total Text
|
6630 Sqft |
|
Zoning Description
|
R5 |
|
Zoning Type
|
Residential |
Rooms
| Level |
Type |
Length |
Width |
Dimensions |
|
Second Level |
Primary Bedroom |
|
|
17'4 x 12'1 |
|
Second Level |
Ensuite |
|
|
4-Piece |
|
Second Level |
Bedroom |
|
|
11'2 x 12'4 |
|
Second Level |
Bedroom |
|
|
12'7 x 10'7 |
|
Second Level |
Bathroom |
|
|
4-Piece |
|
Main Level |
Living Room |
|
|
18'6 x 12'6 |
|
Main Level |
Laundry Room |
|
6 ft |
Measurements not available x 6 ft |
|
Main Level |
Kitchen |
|
|
14'4 x 11'6 |
|
Main Level |
Family Room |
|
|
14'11 x 13'11 |
|
Main Level |
Entrance |
|
|
7'1 x 6'3 |
|
Main Level |
Dining Room |
|
|
10'7 x 10'3 |
|
Main Level |
Bathroom |
|
|
2-Piece |




















