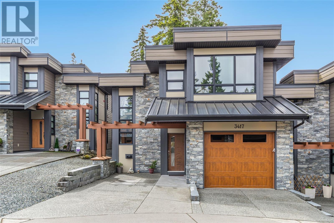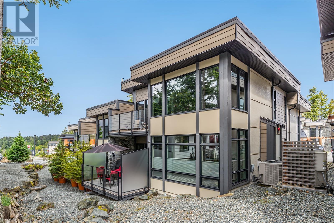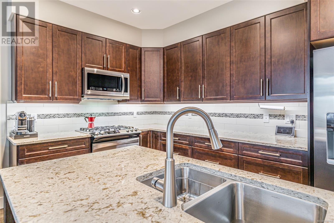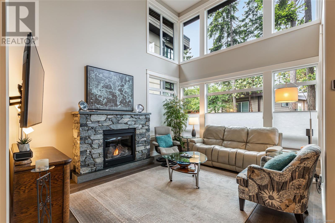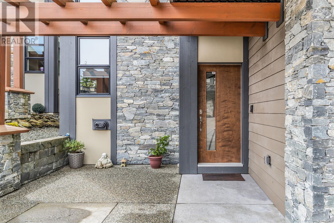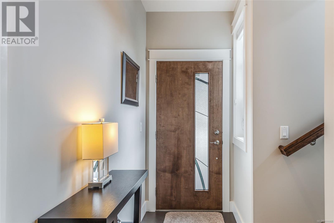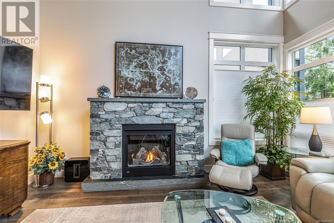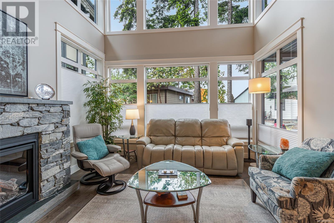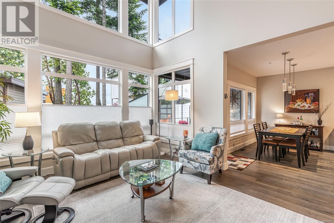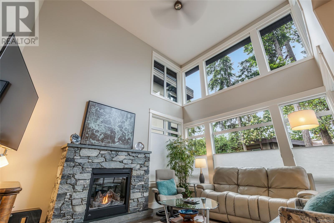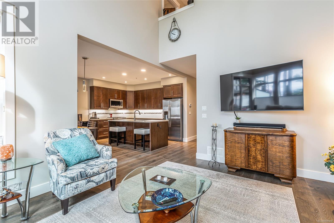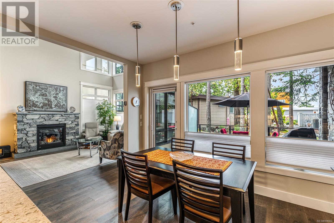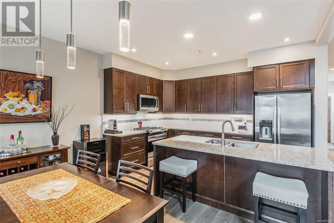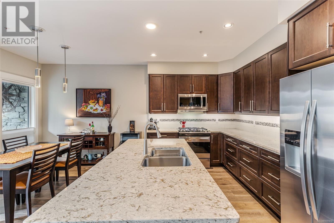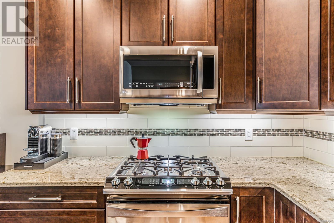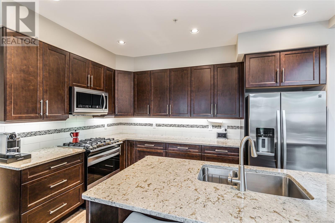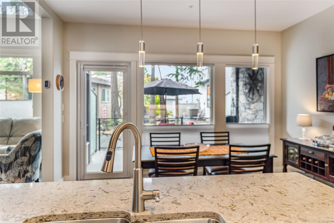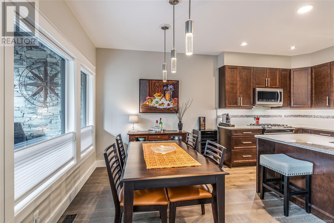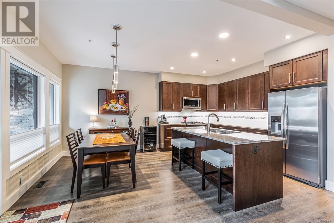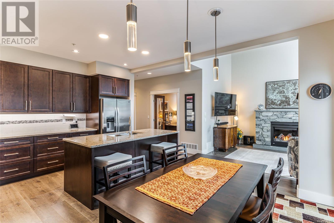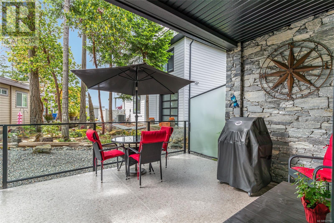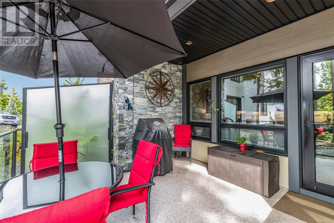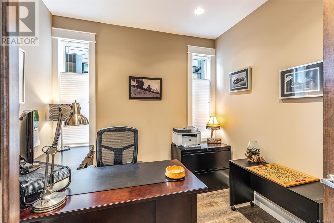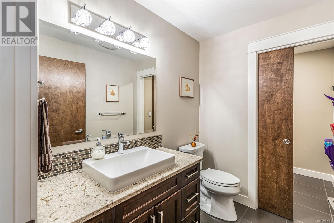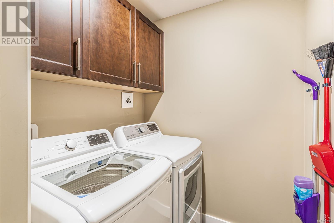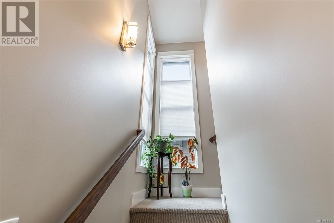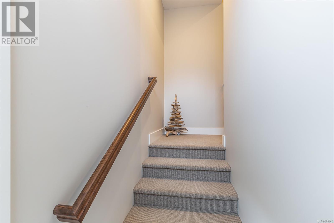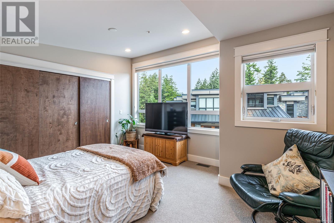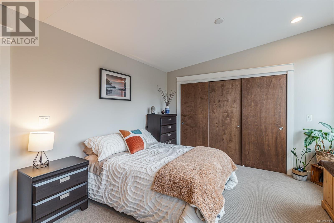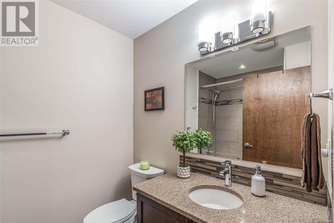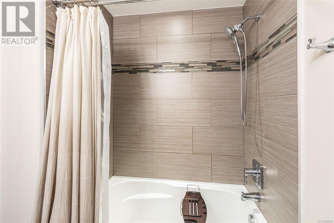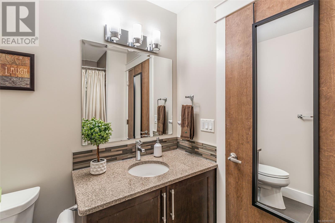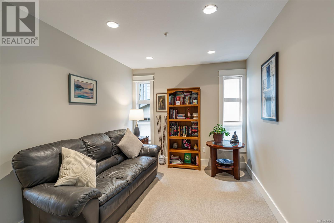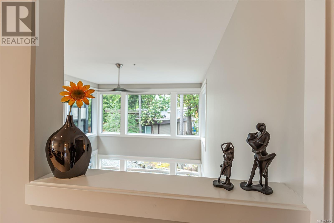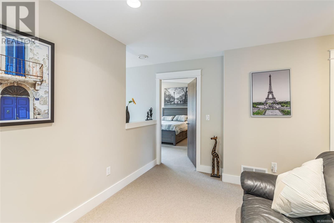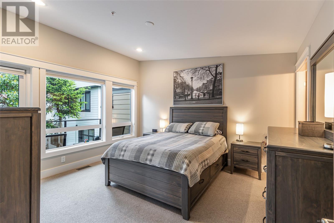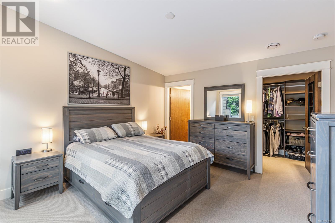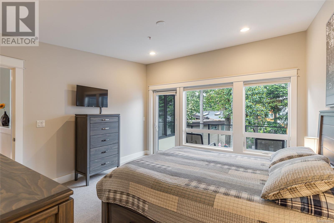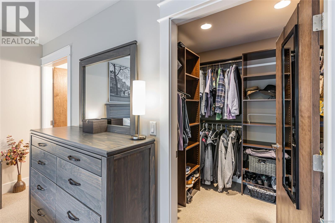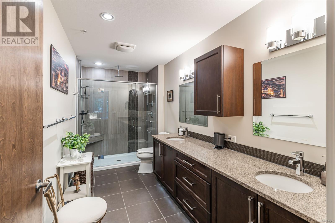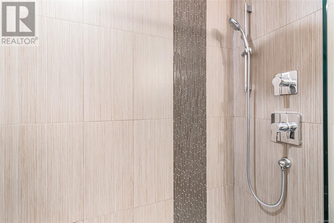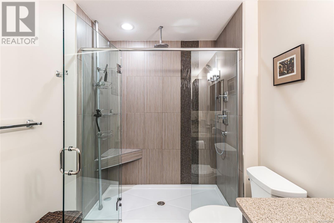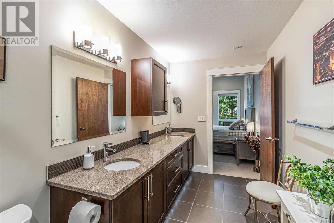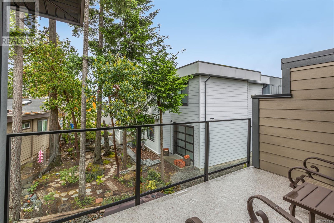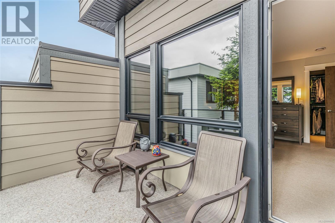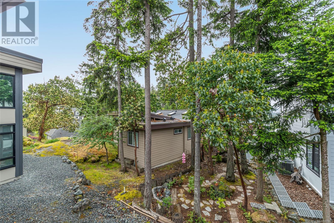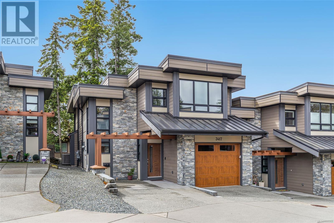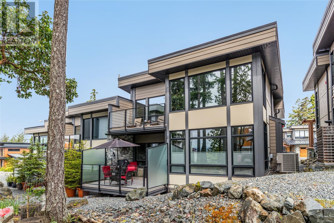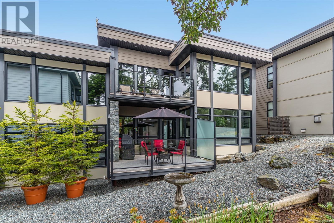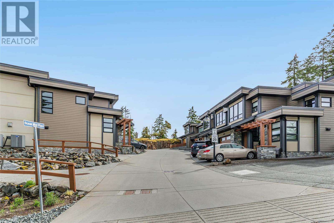3 Bedroom
3 Bathroom
2400 Sqft
Fireplace
Central Air Conditioning
Heat Pump
$799,900Maintenance,
$509 Monthly
Elegant, sophisticated, and modern—welcome to 3417 Ocean Mist Place. This two-story townhome features main-level living with bedrooms upstairs, offering a practical and refined layout. The exterior impresses with HardiePlank siding, stone and wood accents, large windows, and a garage. Inside, enjoy engineered hardwood floors, an open-concept kitchen/dining area, and a spacious living room with soaring 20-ft ceilings and abundant natural light. The south-facing backyard boasts forest and mountain views. The main floor includes a den, bathroom, laundry, and a roughed-in pantry elevator space. Upstairs, 100% wool carpets lead to two large bedrooms, two bathrooms, a cozy loft, and more storage. The primary suite offers an elegant ensuite, walk-in closet, and private balcony. Additional features: Cambria quartz counters, gas fireplace, on-demand hot water, BBQ hookup, Hunter Douglas blinds, and solid maple core doors. A home to be proud of! All measurements/data approx. (id:57571)
Property Details
|
MLS® Number
|
999960 |
|
Property Type
|
Single Family |
|
Neigbourhood
|
Departure Bay |
|
Community Features
|
Pets Allowed With Restrictions, Family Oriented |
|
Parking Space Total
|
3 |
|
Plan
|
Eps294 |
|
View Type
|
Mountain View |
Building
|
Bathroom Total
|
3 |
|
Bedrooms Total
|
3 |
|
Appliances
|
Refrigerator, Stove, Washer, Dryer |
|
Constructed Date
|
2015 |
|
Cooling Type
|
Central Air Conditioning |
|
Fireplace Present
|
Yes |
|
Fireplace Total
|
1 |
|
Heating Fuel
|
Natural Gas |
|
Heating Type
|
Heat Pump |
|
Size Interior
|
2400 Sqft |
|
Total Finished Area
|
1848 Sqft |
|
Type
|
Row / Townhouse |
Land
|
Acreage
|
No |
|
Zoning Description
|
R6 |
|
Zoning Type
|
Multi-family |
Rooms
| Level |
Type |
Length |
Width |
Dimensions |
|
Second Level |
Ensuite |
|
|
6'4 x 14'3 |
|
Second Level |
Primary Bedroom |
|
14 ft |
Measurements not available x 14 ft |
|
Second Level |
Bathroom |
|
|
6'2 x 7'11 |
|
Second Level |
Bedroom |
|
12 ft |
Measurements not available x 12 ft |
|
Second Level |
Sitting Room |
|
|
13'5 x 18'7 |
|
Main Level |
Bathroom |
|
|
7'1 x 5'7 |
|
Main Level |
Laundry Room |
|
|
5'5 x 5'7 |
|
Main Level |
Kitchen |
|
|
13'2 x 8'11 |
|
Main Level |
Dining Room |
|
|
13'2 x 8'11 |
|
Main Level |
Living Room |
|
|
13'5 x 16'2 |
|
Main Level |
Bedroom |
|
9 ft |
Measurements not available x 9 ft |
|
Main Level |
Entrance |
|
|
13'4 x 25'7 |
|
Other |
Other |
|
39 ft |
Measurements not available x 39 ft |

