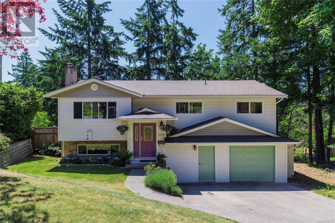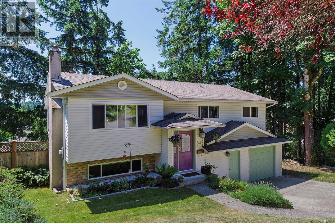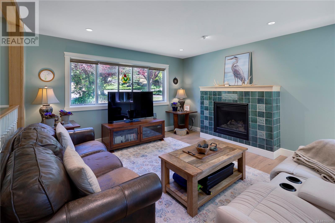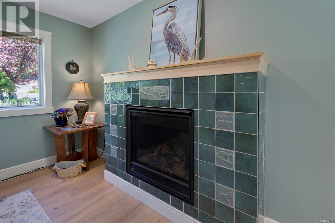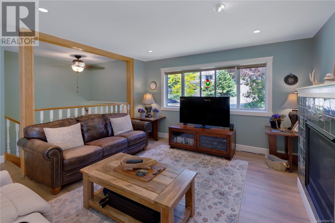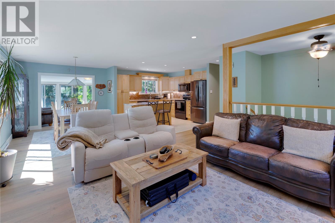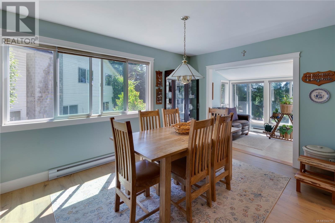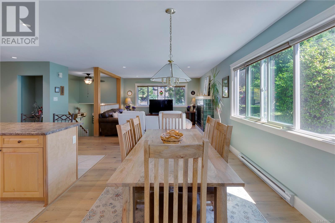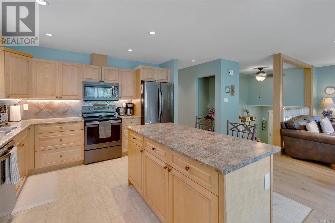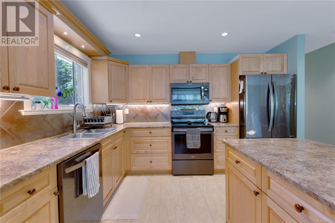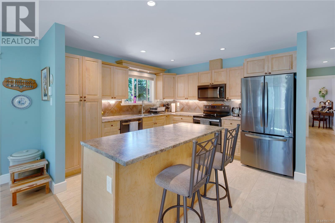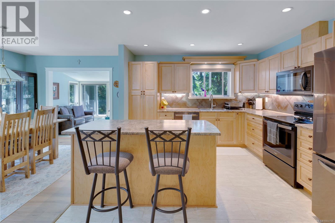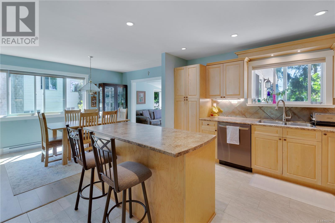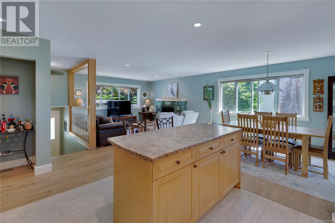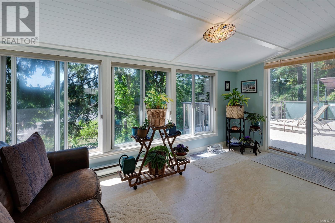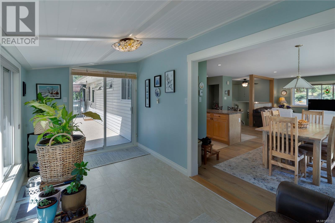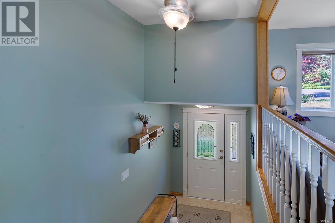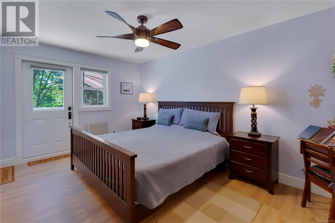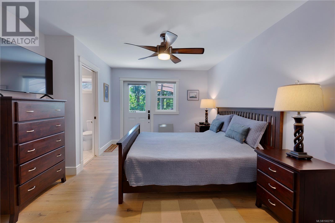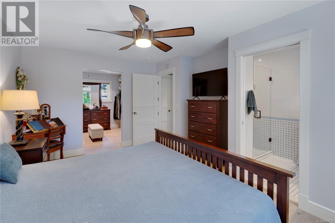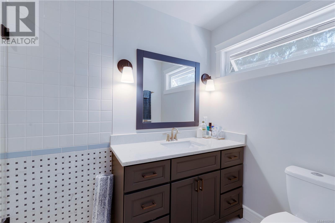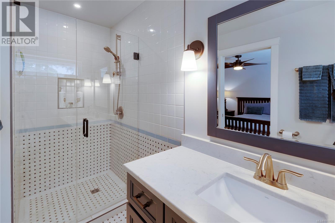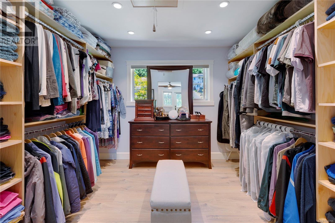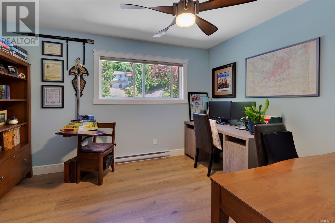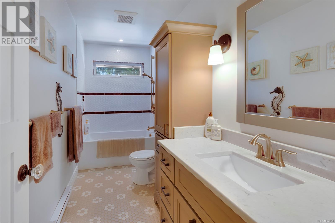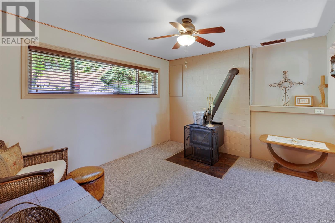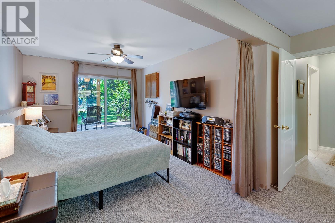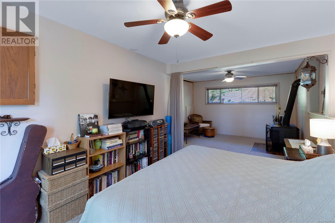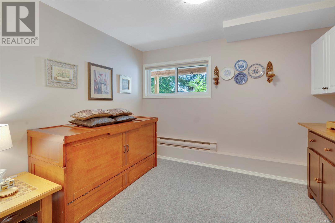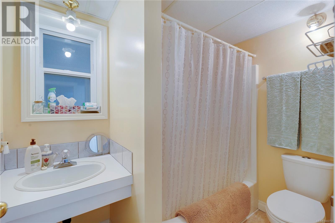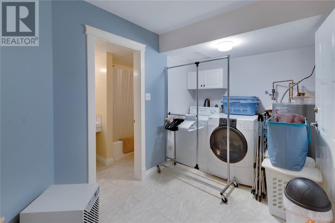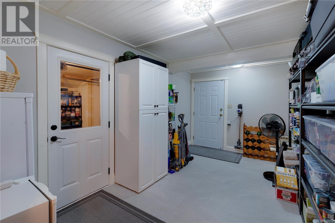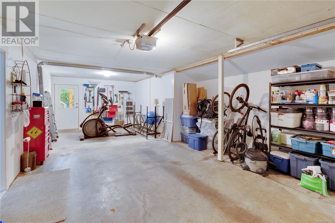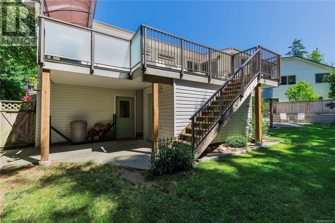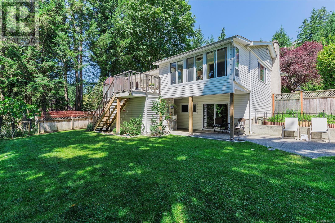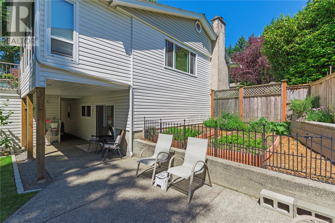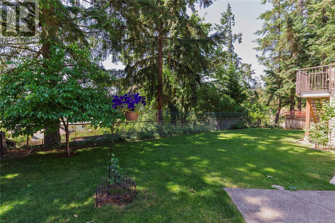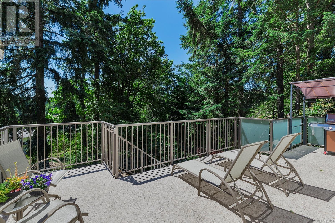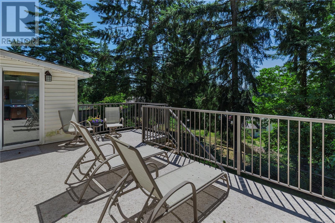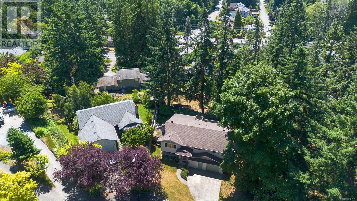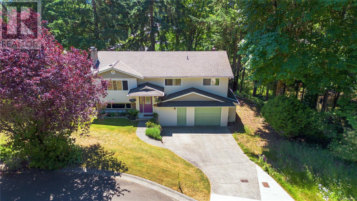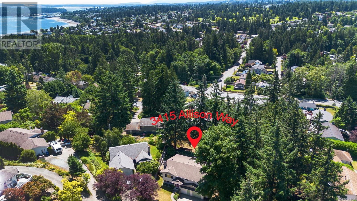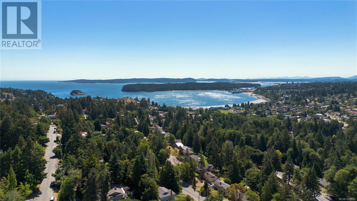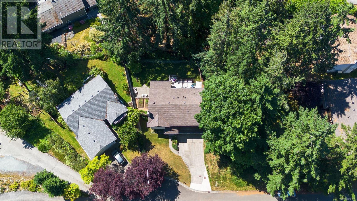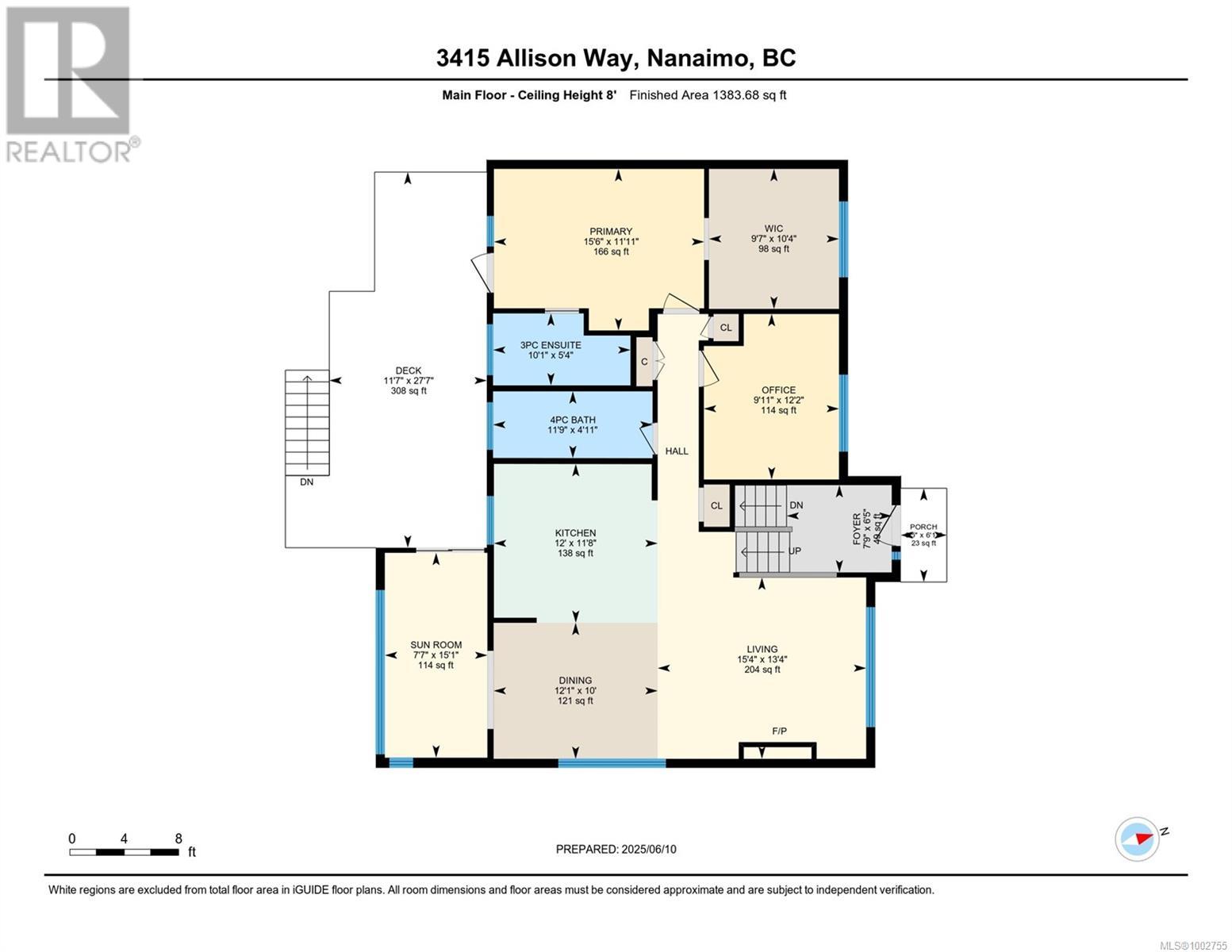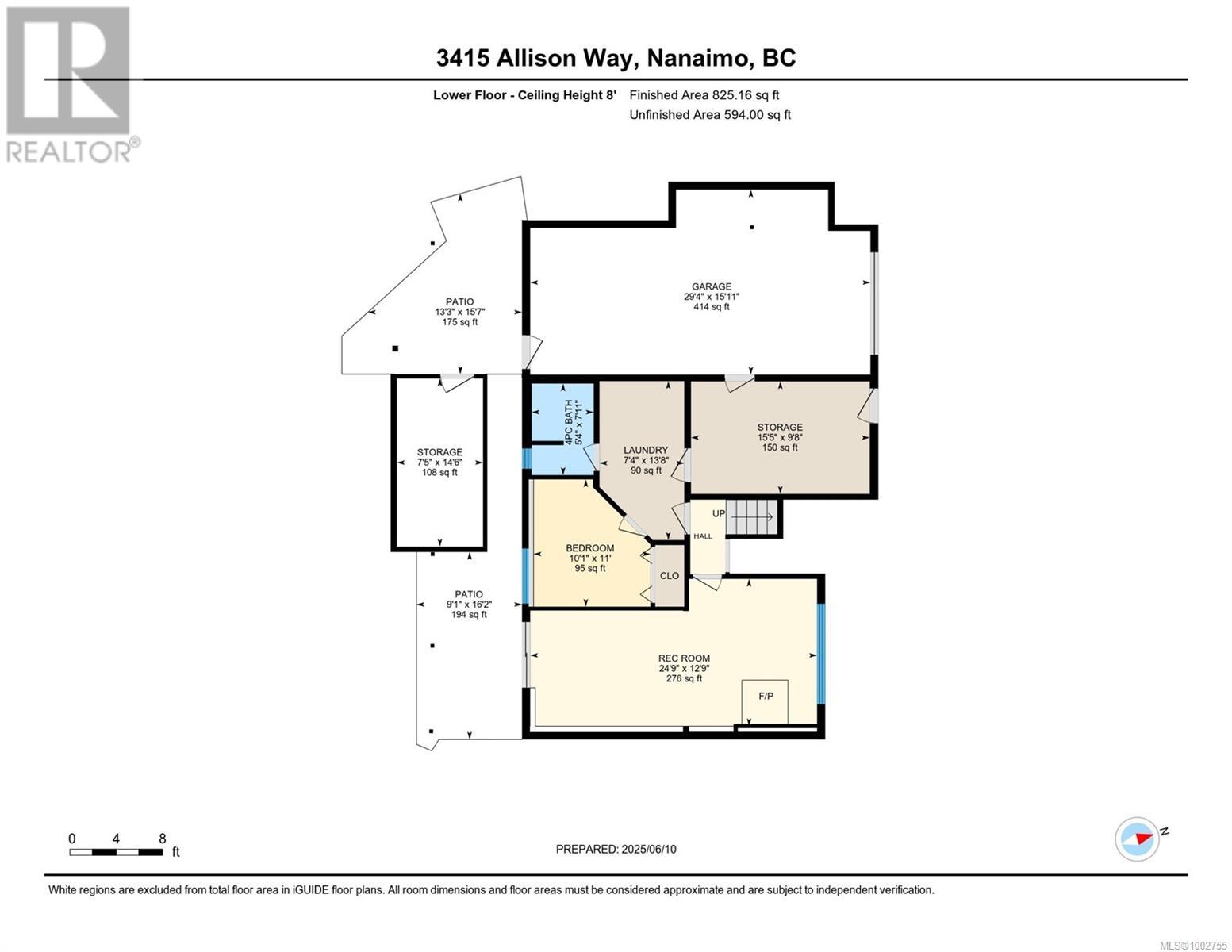3 Bedroom
3 Bathroom
2600 Sqft
Fireplace
None
Baseboard Heaters
$924,900
Welcome home to 3415 Allison Way! Nestled on a quiet cul-de-sac near Departure Bay, this beautifully renovated home offers the perfect blend of modern comfort, convenience & coastal charm. Inside, the home has been thoughtfully updated with stylish finishes & open-concept layout. Large windows flood the space with natural light & the living and dining areas are warm & welcoming. The upstairs bathrooms have been redone with custom tile-work, elegant vanities and updated fixtures. Each bedroom is spacious & bright, with the primary bedroom having direct access to the brand new deck. Step outside & you'll discover a fully-fenced backyard oasis with a well-tended garden & ample space for children or pets to play. Storage abounds as well. This home offers a lifestyle that many aspire to: close to nature, close to amenities & move-in ready. This is a rare opportunity to own a home that truly has it all. All data and measurements are approximate and should be verified if important. (id:57571)
Property Details
|
MLS® Number
|
1002755 |
|
Property Type
|
Single Family |
|
Neigbourhood
|
Departure Bay |
|
Features
|
Cul-de-sac, Southern Exposure, Other |
|
Parking Space Total
|
1 |
Building
|
Bathroom Total
|
3 |
|
Bedrooms Total
|
3 |
|
Constructed Date
|
1973 |
|
Cooling Type
|
None |
|
Fireplace Present
|
Yes |
|
Fireplace Total
|
2 |
|
Heating Fuel
|
Electric, Natural Gas, Wood |
|
Heating Type
|
Baseboard Heaters |
|
Size Interior
|
2600 Sqft |
|
Total Finished Area
|
2208 Sqft |
|
Type
|
House |
Land
|
Acreage
|
No |
|
Size Irregular
|
6472 |
|
Size Total
|
6472 Sqft |
|
Size Total Text
|
6472 Sqft |
|
Zoning Description
|
R5 |
|
Zoning Type
|
Residential |
Rooms
| Level |
Type |
Length |
Width |
Dimensions |
|
Lower Level |
Storage |
|
|
15'5 x 9'8 |
|
Lower Level |
Bathroom |
|
|
5'4 x 7'11 |
|
Lower Level |
Laundry Room |
|
|
7'4 x 13'8 |
|
Lower Level |
Bedroom |
|
|
10'1 x 11'0 |
|
Lower Level |
Recreation Room |
|
|
24'9 x 12'9 |
|
Main Level |
Primary Bedroom |
|
|
15'6 x 11'11 |
|
Main Level |
Bedroom |
|
|
9'11 x 12'2 |
|
Main Level |
Ensuite |
|
|
10'1 x 5'4 |
|
Main Level |
Bathroom |
|
|
11'9 x 4'11 |
|
Main Level |
Kitchen |
|
|
12'0 x 11'8 |
|
Main Level |
Dining Room |
|
|
12'1 x 10'0 |
|
Main Level |
Sunroom |
|
|
7'7 x 15'1 |
|
Main Level |
Living Room |
|
|
15'4 x 13'4 |
|
Main Level |
Entrance |
|
|
7'9 x 6'5 |

