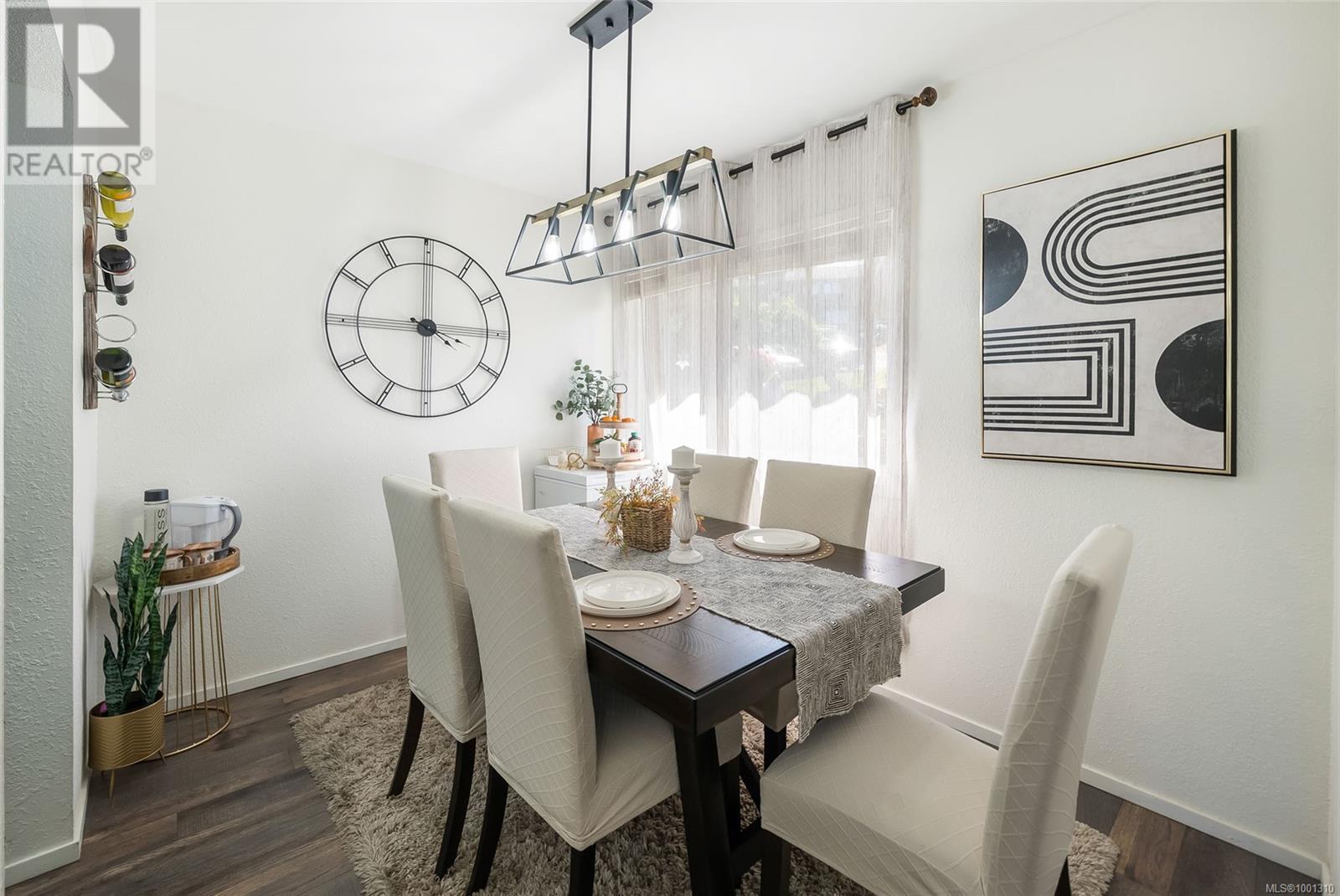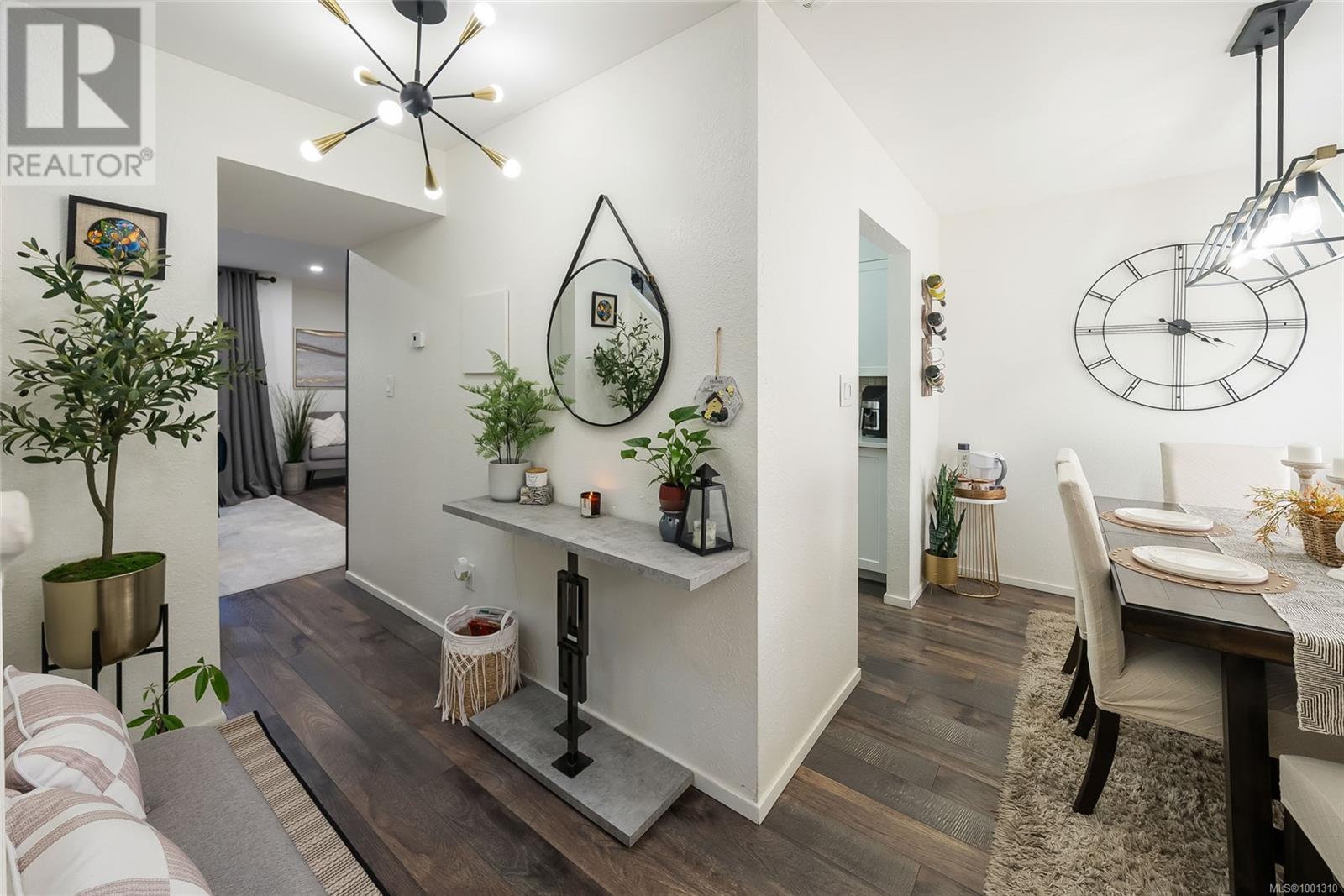3 Bedroom
1 Bathroom
1200 Sqft
None
Baseboard Heaters
$425,000Maintenance,
$474 Monthly
Welcome to this bright and spacious 3-bedroom, 2-level end-unit townhome, ideally located in the sought-after Eagle Heights complex. Nestled in Nanaimo’s vibrant University District, this well-maintained community offers a convenient lifestyle—just minutes from downtown, Vancouver Island University, parks, schools, shopping, and transit. Enjoy the added privacy of an end unit and the comfort of a thoughtfully designed layout perfect for families, students, or professionals. Whether you're relaxing at home or heading out to explore the city, everything you need is within easy reach. Eagle Heights is a pet-friendly complex (with some restrictions) and has no age restrictions, making it a welcoming environment for a wide range of lifestyles. With beautifully maintained grounds and a strong sense of community, this is a fantastic opportunity to own in one of Nanaimo's most accessible and desirable neighborhoods. Msmts are approx, verify if important. (id:57571)
Property Details
|
MLS® Number
|
1001310 |
|
Property Type
|
Single Family |
|
Neigbourhood
|
University District |
|
Community Features
|
Pets Allowed With Restrictions, Family Oriented |
|
Features
|
Other |
|
Parking Space Total
|
1 |
|
Plan
|
Vis380 |
Building
|
Bathroom Total
|
1 |
|
Bedrooms Total
|
3 |
|
Appliances
|
Refrigerator, Stove, Washer, Dryer |
|
Constructed Date
|
1976 |
|
Cooling Type
|
None |
|
Heating Fuel
|
Electric |
|
Heating Type
|
Baseboard Heaters |
|
Size Interior
|
1200 Sqft |
|
Total Finished Area
|
1195 Sqft |
|
Type
|
Row / Townhouse |
Land
|
Acreage
|
No |
|
Size Irregular
|
1195 |
|
Size Total
|
1195 Sqft |
|
Size Total Text
|
1195 Sqft |
|
Zoning Description
|
R6 |
|
Zoning Type
|
Multi-family |
Rooms
| Level |
Type |
Length |
Width |
Dimensions |
|
Second Level |
Laundry Room |
|
|
5'0 x 5'0 |
|
Second Level |
Primary Bedroom |
|
|
13'8 x 10'8 |
|
Second Level |
Bedroom |
|
|
9'2 x 8'8 |
|
Second Level |
Bedroom |
|
|
9'2 x 8'8 |
|
Second Level |
Bathroom |
|
|
4-Piece |
|
Main Level |
Entrance |
|
|
4'4 x 3'7 |
|
Main Level |
Dining Room |
|
|
10'0 x 7'11 |
|
Main Level |
Kitchen |
|
|
8'9 x 8'2 |
|
Main Level |
Living Room |
|
|
16'3 x 10'11 |






































