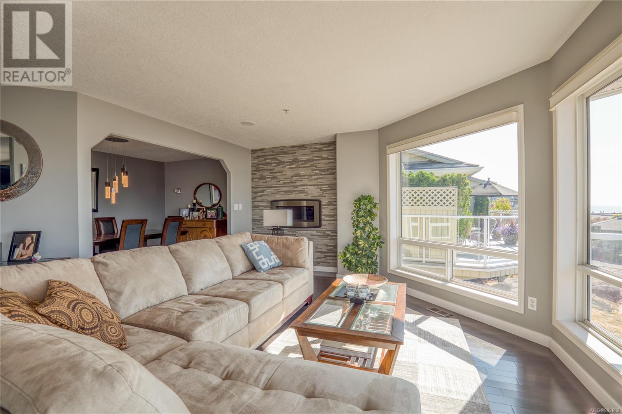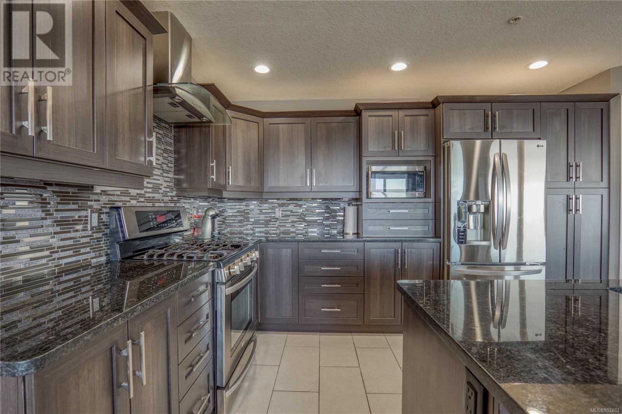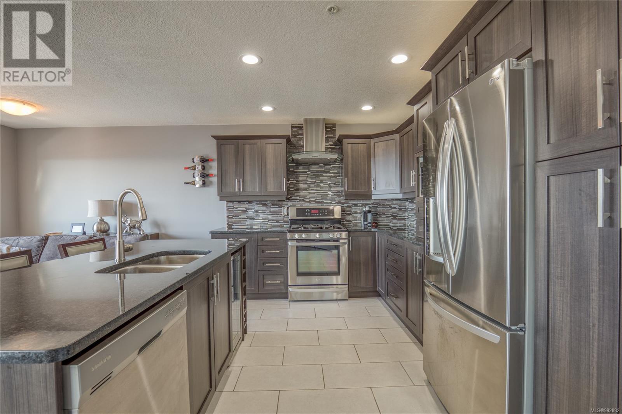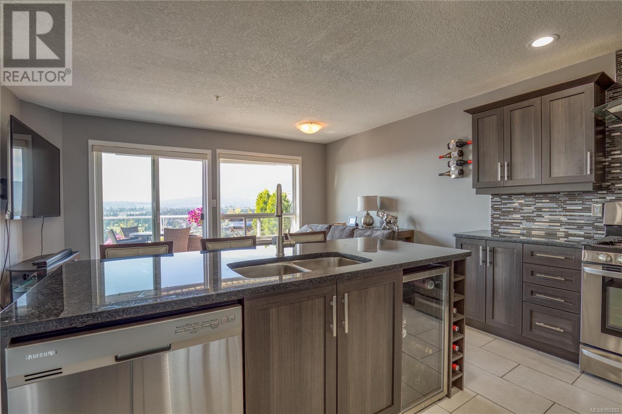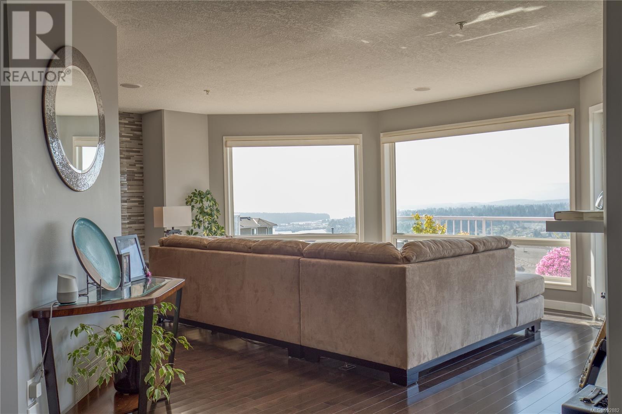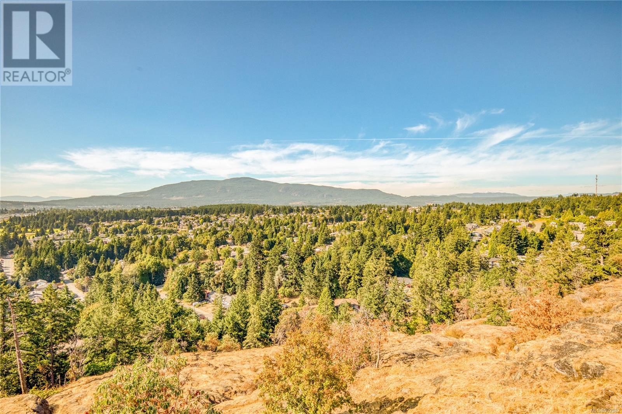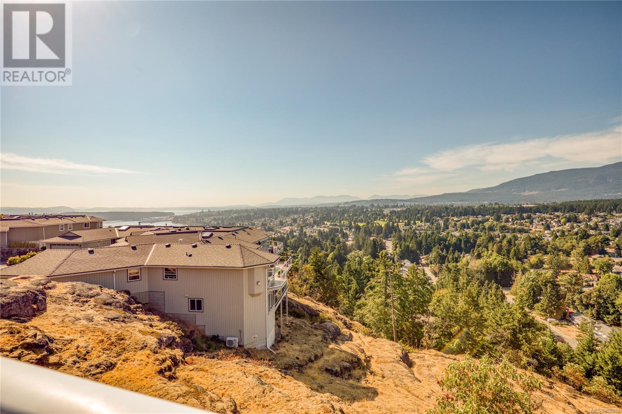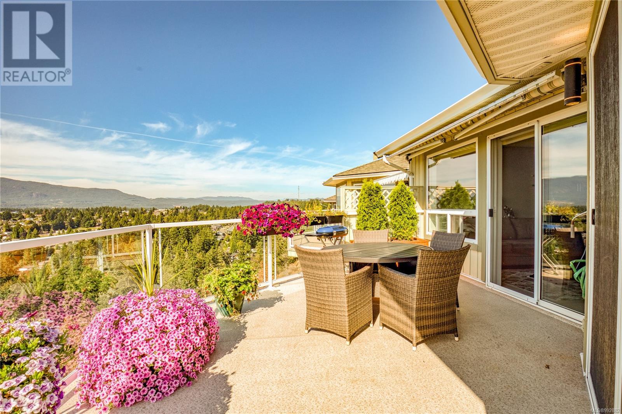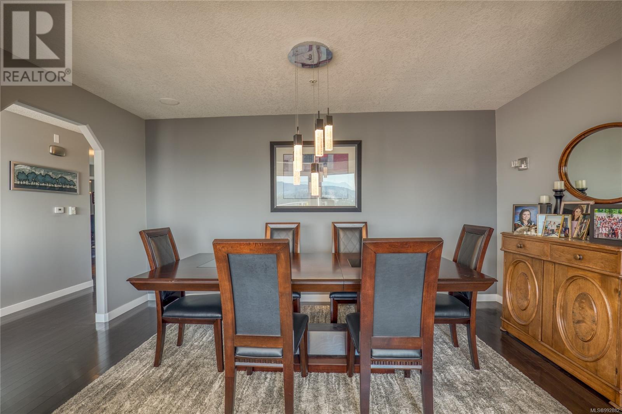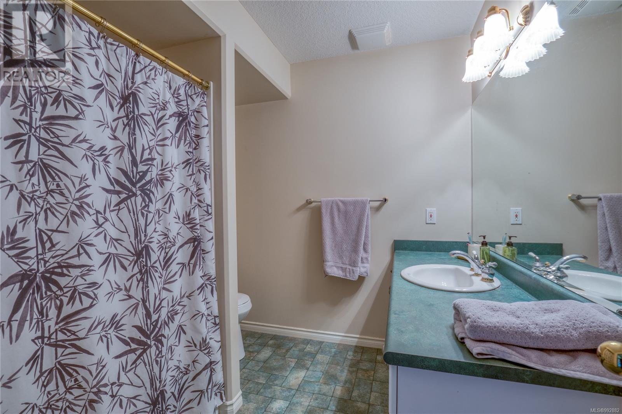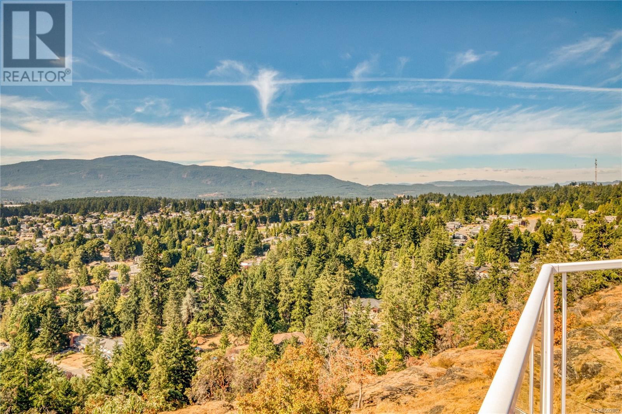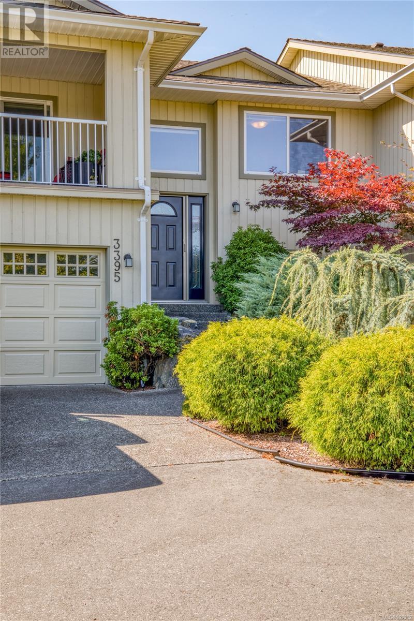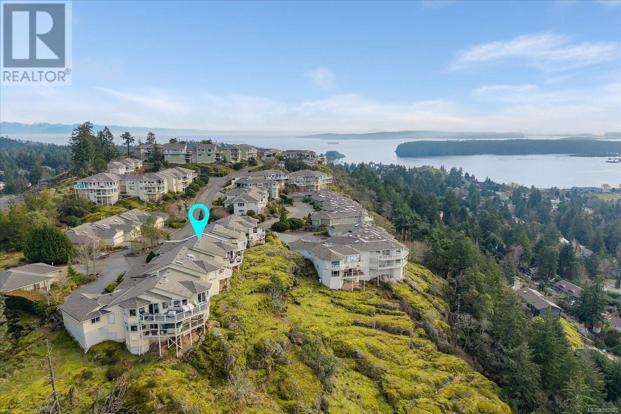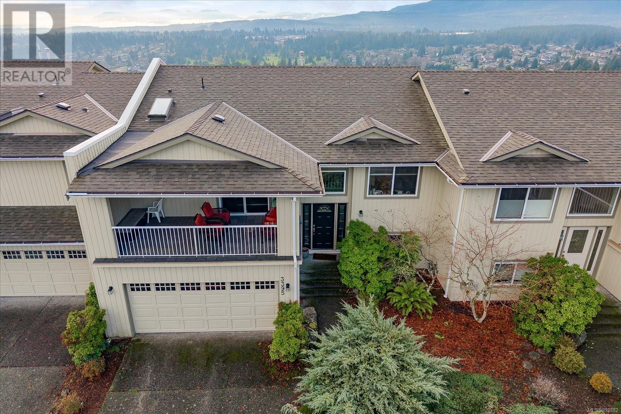3395 Edgewood Dr Nanaimo, British Columbia V9T 5V2
$749,500Maintenance,
$814 Monthly
Maintenance,
$814 MonthlySensational views of ocean, Mount Benson, golf course, and the city offer a one-of-a-kind outlook on a life of leisure. Cosmopolitan vibe with plenty of room to entertain in updated interior you will be proud to call home! Two decks (1 with perfect Southern exposure, 1 with cooler views of dense greenery) offer options for a relaxed life. Enjoy the 55+ lifestyle in this private retreat on top of the world. Loads of natural light, natural gas fireplace, 3 bedrooms offer comfortable space for company or just to relax alone. Primary bed has a unique double ensuite for two! Engineered hardwood, modern aesthetic, double garage, plenty of storage. Monthly fee includes: Garbage, Insurance, Maintenance of Grounds & Structure, Property Management, Sewer, Water. You have found the “the one”.. (id:57571)
Open House
This property has open houses!
11:00 am
Ends at:1:00 pm
Open House! Three bedroom/4 bathrooms...Sweeping views of the ocean, mountains, golf, and city...
Property Details
| MLS® Number | 992882 |
| Property Type | Single Family |
| Neigbourhood | Departure Bay |
| Community Features | Pets Allowed, Age Restrictions |
| Features | Cul-de-sac, Private Setting, Southern Exposure, Other |
| Parking Space Total | 4 |
| View Type | City View, Mountain View, Ocean View |
Building
| Bathroom Total | 4 |
| Bedrooms Total | 3 |
| Architectural Style | Westcoast |
| Constructed Date | 1999 |
| Cooling Type | None |
| Fire Protection | Fire Alarm System |
| Fireplace Present | Yes |
| Fireplace Total | 1 |
| Heating Type | Forced Air |
| Size Interior | 2400 Sqft |
| Total Finished Area | 2230 Sqft |
| Type | Row / Townhouse |
Parking
| Garage |
Land
| Access Type | Road Access |
| Acreage | No |
| Zoning Description | R6 |
| Zoning Type | Multi-family |
Rooms
| Level | Type | Length | Width | Dimensions |
|---|---|---|---|---|
| Lower Level | Bathroom | 4-Piece | ||
| Lower Level | Laundry Room | 7'1 x 5'4 | ||
| Lower Level | Bonus Room | 20'9 x 12'6 | ||
| Lower Level | Bedroom | 12'11 x 9'5 | ||
| Main Level | Bathroom | 3-Piece | ||
| Main Level | Bathroom | 3-Piece | ||
| Main Level | Bathroom | 2-Piece | ||
| Main Level | Bedroom | 12'11 x 9'5 | ||
| Main Level | Primary Bedroom | 13'6 x 9'8 | ||
| Main Level | Dining Nook | 14'7 x 9'3 | ||
| Main Level | Dining Room | 14'11 x 9'2 | ||
| Main Level | Kitchen | 10 ft | Measurements not available x 10 ft | |
| Main Level | Living Room | 14 ft | Measurements not available x 14 ft | |
| Other | Entrance | 6'11 x 6'6 |









