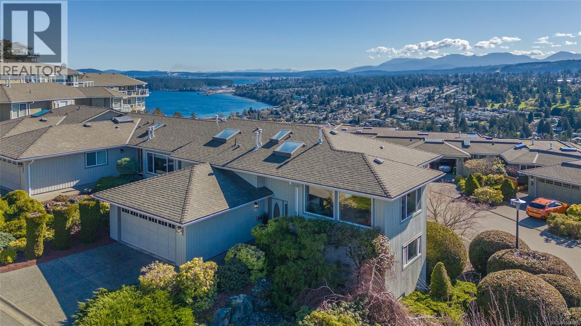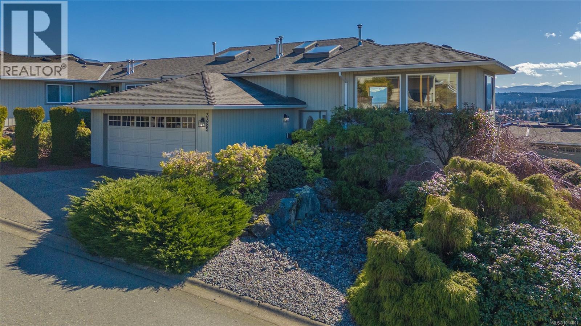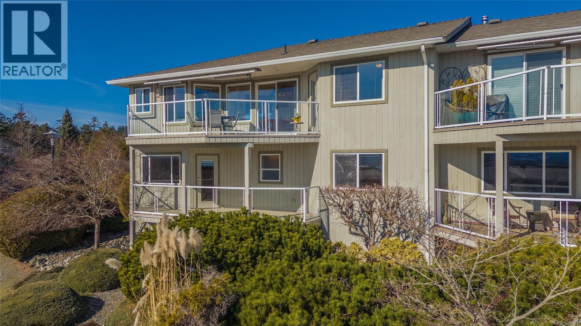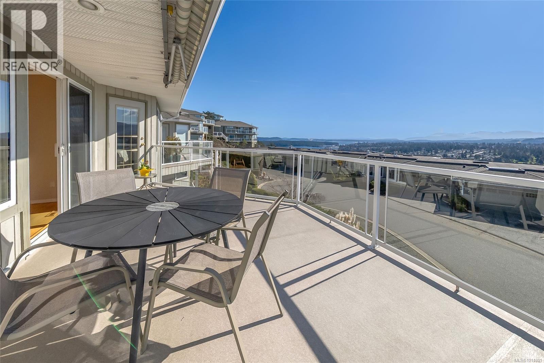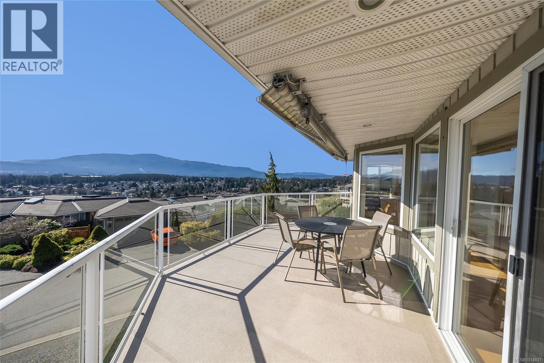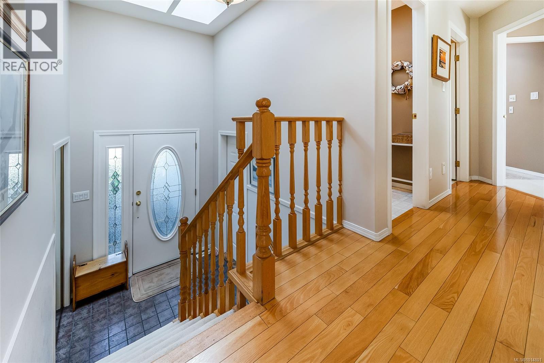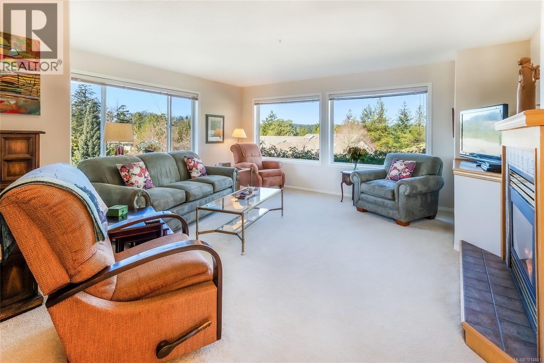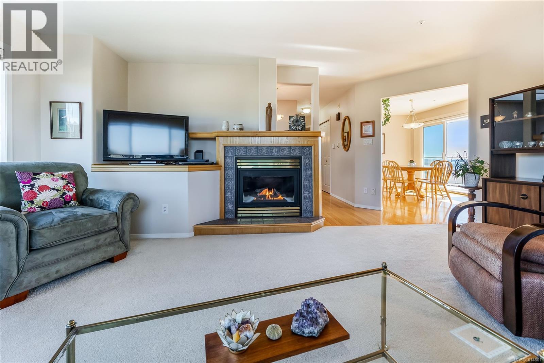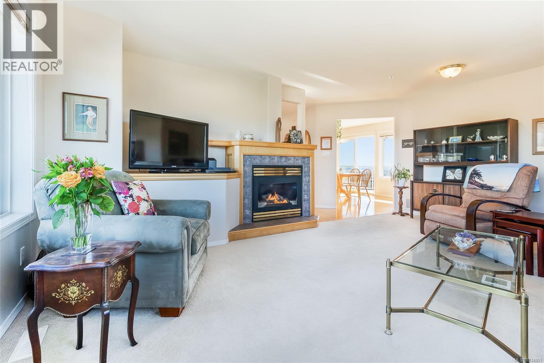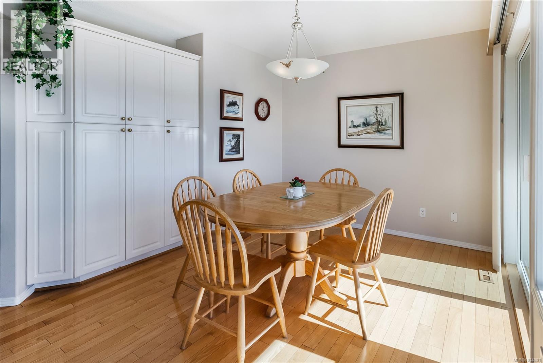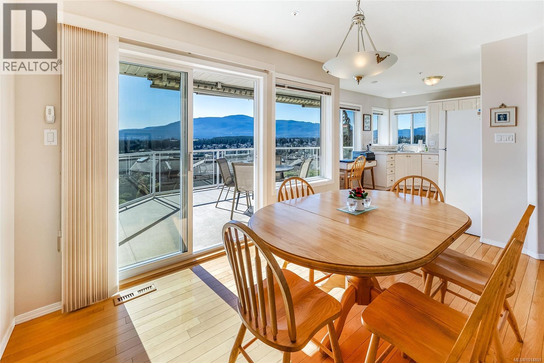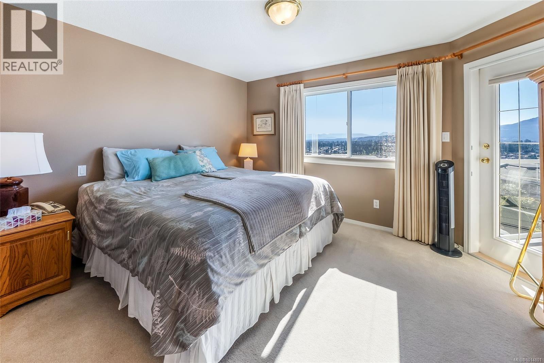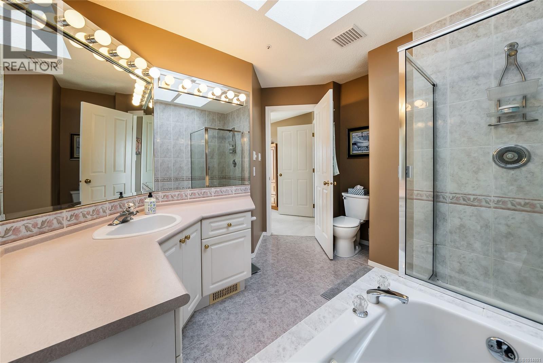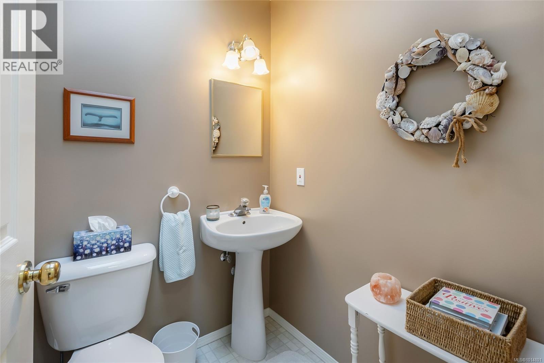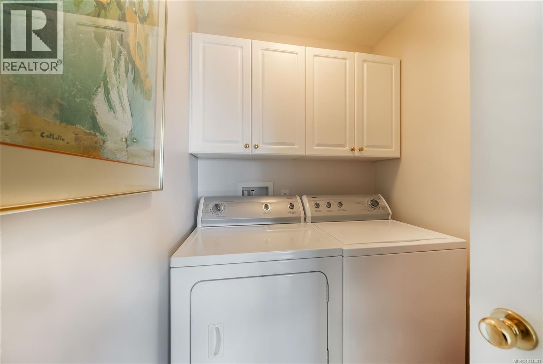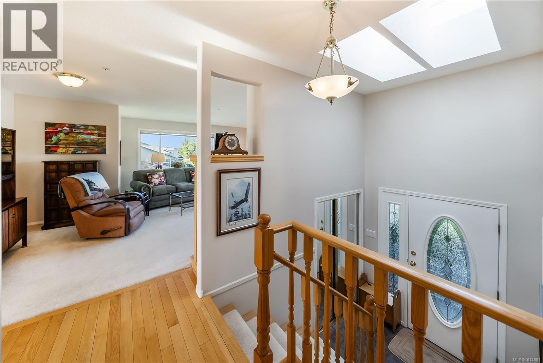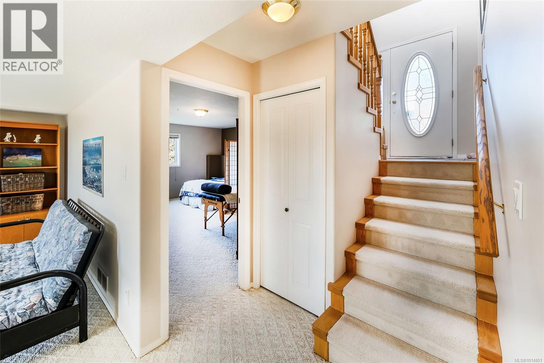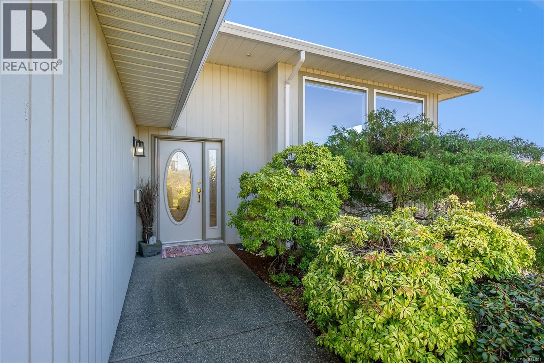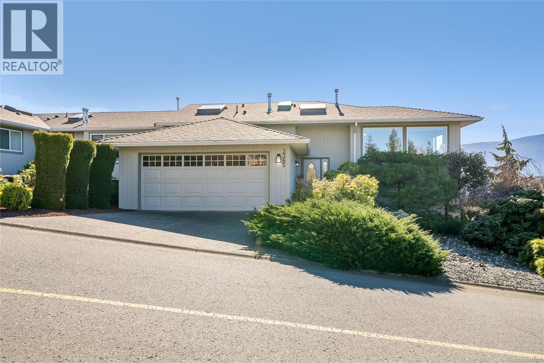3 Bedroom
3 Bathroom
2,358 ft2
Contemporary
Fireplace
None
Forced Air
$768,000Maintenance,
$815.59 Monthly
The ultimate ocean & mountain views! Wake to sun drenched morning sunrises & end the day with a dreamscape sunset. The 180 degree vistas are intoxicating. Beautifully maintained 3 bedroom townhome with full ensuite, kitchen with big windows to the views, lots of white cabinets, including pantry, ceramic flat top range & hardwood floors. Livingroom and dining combo allows for many options for furniture placement & full enjoyment of the natural gas fireplace, Master bedroom has full ensuite with jetted tub & separate shower & Large walk in closet. Private door to sundeck. Lower level has 2 spacious bedrooms, full bath, & a family room with access to another ocean view sundeck. Large storage room plus Extra 3rd level storage. Manicured low maintenance yard. Located in the heart of Departure Bay close to the beach, ferries, golf course & shopping Other features - new hot water tank May 2023, Phantom screens, quality designer window blinds, large double garage. 55+ strata, pets allowed. (id:57571)
Property Details
|
MLS® Number
|
1014801 |
|
Property Type
|
Single Family |
|
Neigbourhood
|
Departure Bay |
|
Community Features
|
Pets Allowed With Restrictions, Age Restrictions |
|
Features
|
Southern Exposure, Other |
|
Parking Space Total
|
2 |
|
Plan
|
Vis1887 |
|
View Type
|
City View, Mountain View, Ocean View |
Building
|
Bathroom Total
|
3 |
|
Bedrooms Total
|
3 |
|
Appliances
|
Dishwasher, Dryer, Oven - Electric, Refrigerator, Washer |
|
Architectural Style
|
Contemporary |
|
Constructed Date
|
1996 |
|
Cooling Type
|
None |
|
Fireplace Present
|
Yes |
|
Fireplace Total
|
1 |
|
Heating Fuel
|
Natural Gas |
|
Heating Type
|
Forced Air |
|
Size Interior
|
2,358 Ft2 |
|
Total Finished Area
|
2178 Sqft |
|
Type
|
Row / Townhouse |
Parking
Land
|
Access Type
|
Road Access |
|
Acreage
|
No |
|
Size Irregular
|
1911 |
|
Size Total
|
1911 Sqft |
|
Size Total Text
|
1911 Sqft |
|
Zoning Description
|
R6 |
|
Zoning Type
|
Residential |
Rooms
| Level |
Type |
Length |
Width |
Dimensions |
|
Lower Level |
Bathroom |
|
|
4-Piece |
|
Lower Level |
Storage |
|
|
19'6 x 8'4 |
|
Lower Level |
Family Room |
|
|
15'11 x 13'7 |
|
Lower Level |
Bedroom |
|
|
14'9 x 13'6 |
|
Lower Level |
Bedroom |
|
|
13'7 x 11'2 |
|
Main Level |
Bathroom |
|
|
2-Piece |
|
Main Level |
Ensuite |
|
|
4-Piece |
|
Main Level |
Laundry Room |
|
|
5'1 x 4'5 |
|
Main Level |
Primary Bedroom |
|
|
13'8 x 11'1 |
|
Main Level |
Dining Nook |
|
|
11'11 x 9'1 |
|
Main Level |
Kitchen |
|
|
12'2 x 9'7 |
|
Main Level |
Dining Room |
12 ft |
6 ft |
12 ft x 6 ft |
|
Main Level |
Living Room |
|
14 ft |
Measurements not available x 14 ft |
https://www.realtor.ca/real-estate/28902483/3385-edgewood-dr-nanaimo-departure-bay

