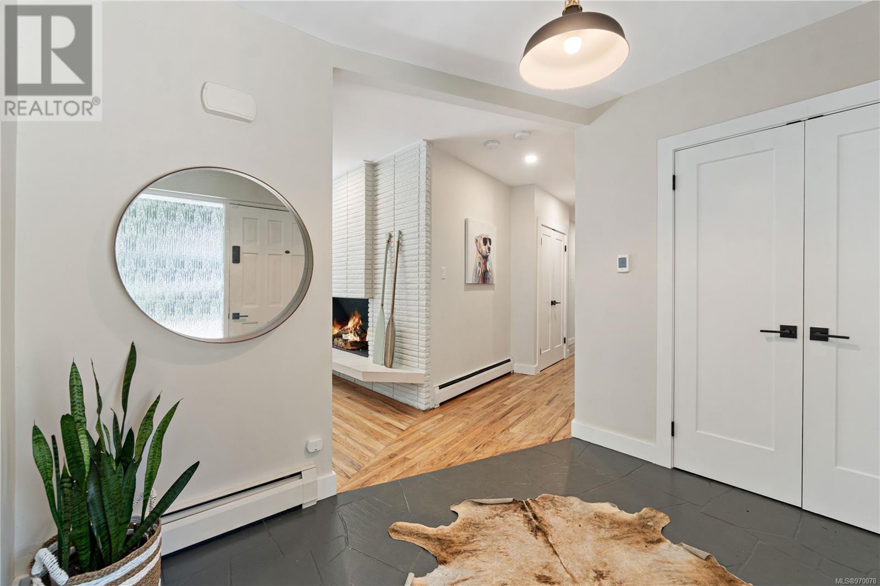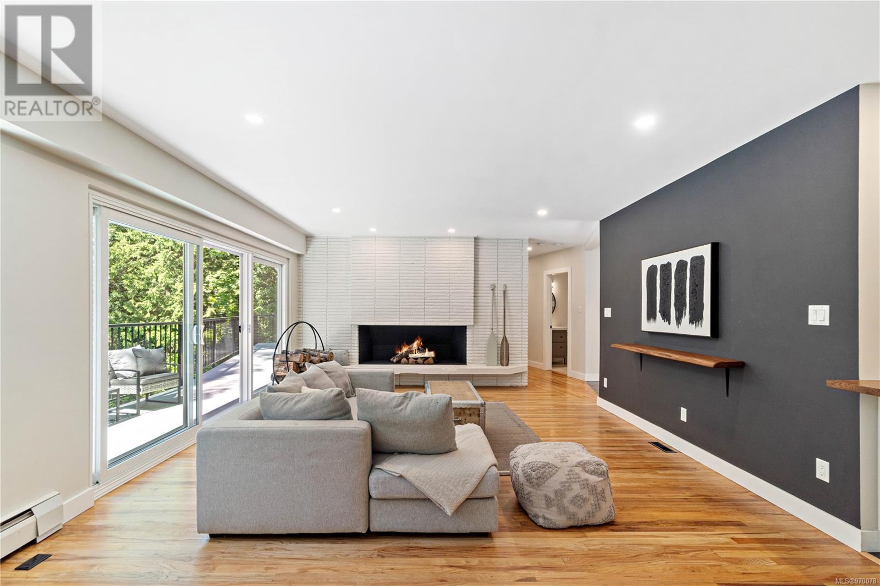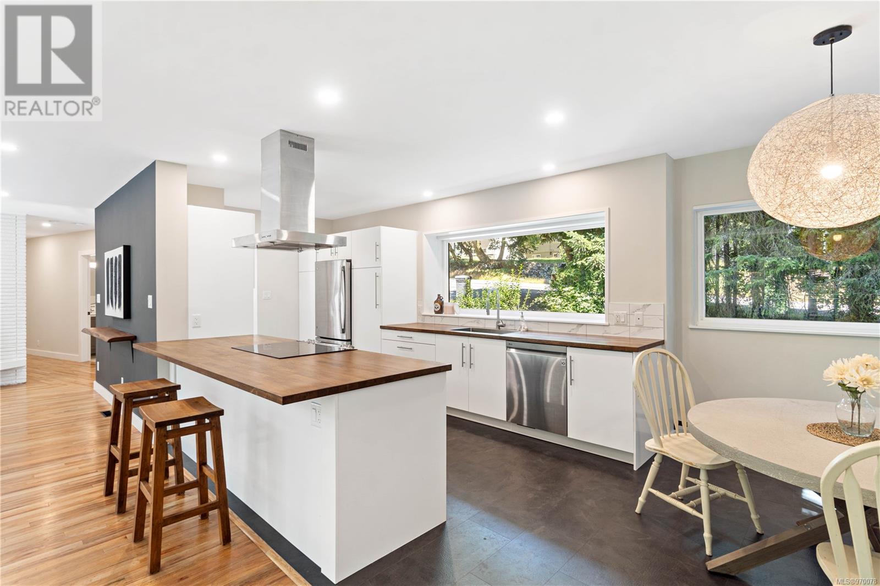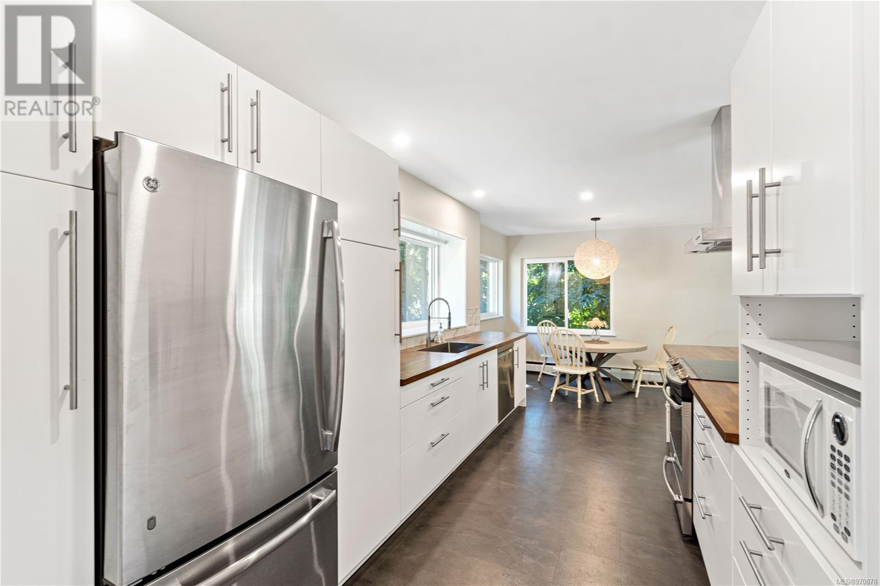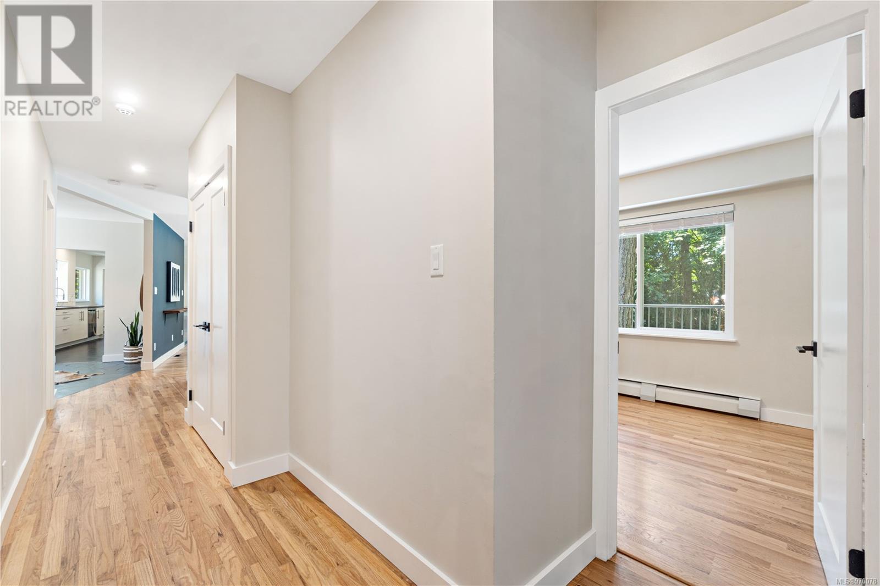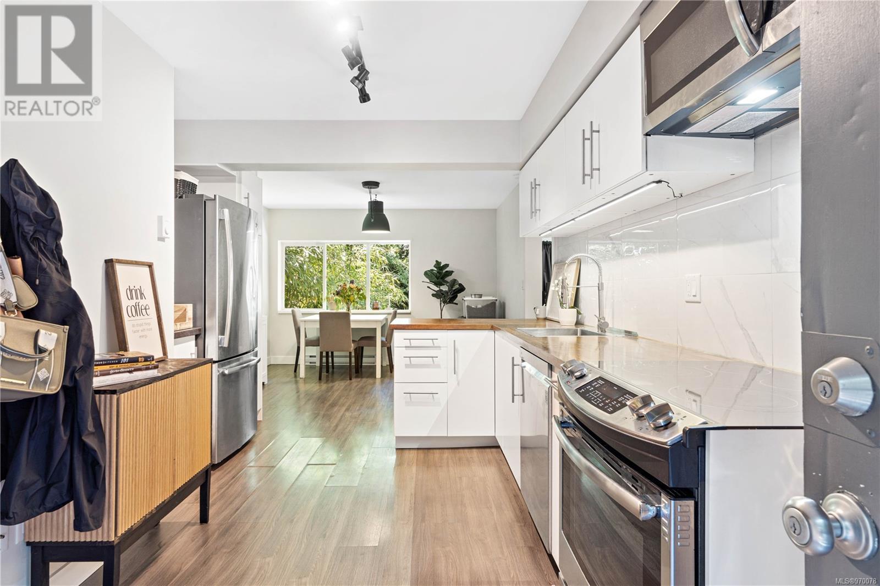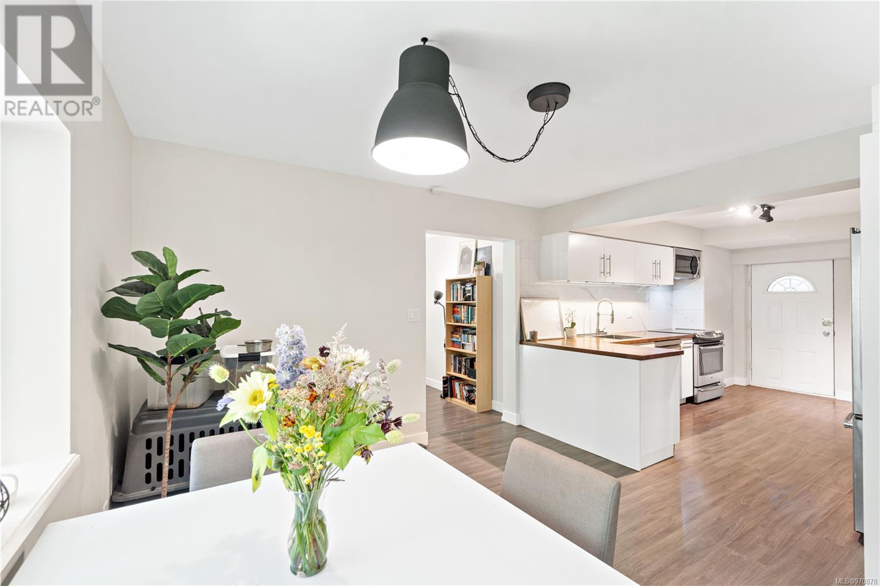6 Bedroom
3 Bathroom
3494 sqft
Fireplace
None
Hot Water
$1,249,000
This is the one you’ve been waiting for! Fully renovated 6 bedroom Departure Bay home with level entry and a walk out basement featuring a 2 bedroom legal suite. Sitting on a beautiful 1/2 acre property with a completely private backyard, overlooking the forest and stream. This house is an entertainer’s dream with a lovely open concept living space, and gas hookups to the deck (that expands the full length of the house) for your BBQ and fire pit this summer! The show stopper fireplace, hardwood flooring, 9ft ceilings, and large windows throughout complement the main level. On the lower level you’ll find tons of storage space, hot water on demand, suite, and another bedroom. The suite in this property has a completely separate entrance, laundry, and a massive luxurious shower. Improvements also include newer roof, perimeter drains, & windows throughout. Being walking distance to the beach, shopping, and some of the best schools in Nanaimo, this location is hard to beat! (id:57571)
Property Details
|
MLS® Number
|
970078 |
|
Property Type
|
Single Family |
|
Neigbourhood
|
Departure Bay |
|
Features
|
Central Location, Wooded Area, Other |
|
Parking Space Total
|
4 |
|
View Type
|
River View, View |
Building
|
Bathroom Total
|
3 |
|
Bedrooms Total
|
6 |
|
Constructed Date
|
1962 |
|
Cooling Type
|
None |
|
Fireplace Present
|
Yes |
|
Fireplace Total
|
2 |
|
Heating Fuel
|
Natural Gas |
|
Heating Type
|
Hot Water |
|
Size Interior
|
3494 Sqft |
|
Total Finished Area
|
3134 Sqft |
|
Type
|
House |
Parking
Land
|
Access Type
|
Road Access |
|
Acreage
|
No |
|
Size Irregular
|
0.54 |
|
Size Total
|
0.54 Ac |
|
Size Total Text
|
0.54 Ac |
|
Zoning Description
|
R1 |
|
Zoning Type
|
Residential |
Rooms
| Level |
Type |
Length |
Width |
Dimensions |
|
Lower Level |
Bathroom |
|
|
3-Piece |
|
Lower Level |
Storage |
|
|
15'0 x 12'5 |
|
Lower Level |
Bedroom |
|
|
12'6 x 12'5 |
|
Lower Level |
Kitchen |
|
|
13'11 x 8'3 |
|
Lower Level |
Family Room |
|
|
20'1 x 11'10 |
|
Lower Level |
Dining Room |
|
|
11'4 x 11'2 |
|
Lower Level |
Bedroom |
|
|
12'4 x 11'5 |
|
Lower Level |
Bedroom |
|
11 ft |
Measurements not available x 11 ft |
|
Main Level |
Bedroom |
|
|
14'11 x 9'4 |
|
Main Level |
Living Room |
|
|
18'11 x 13'10 |
|
Main Level |
Kitchen |
|
|
16'7 x 11'5 |
|
Main Level |
Entrance |
|
|
9'11 x 8'3 |
|
Main Level |
Dining Nook |
|
|
11'5 x 9'1 |
|
Main Level |
Dining Room |
|
|
13'10 x 13'5 |
|
Main Level |
Bedroom |
|
|
12'11 x 11'7 |
|
Main Level |
Primary Bedroom |
|
|
11'8 x 9'7 |
|
Main Level |
Ensuite |
|
|
5-Piece |
|
Main Level |
Bathroom |
|
|
4-Piece |



