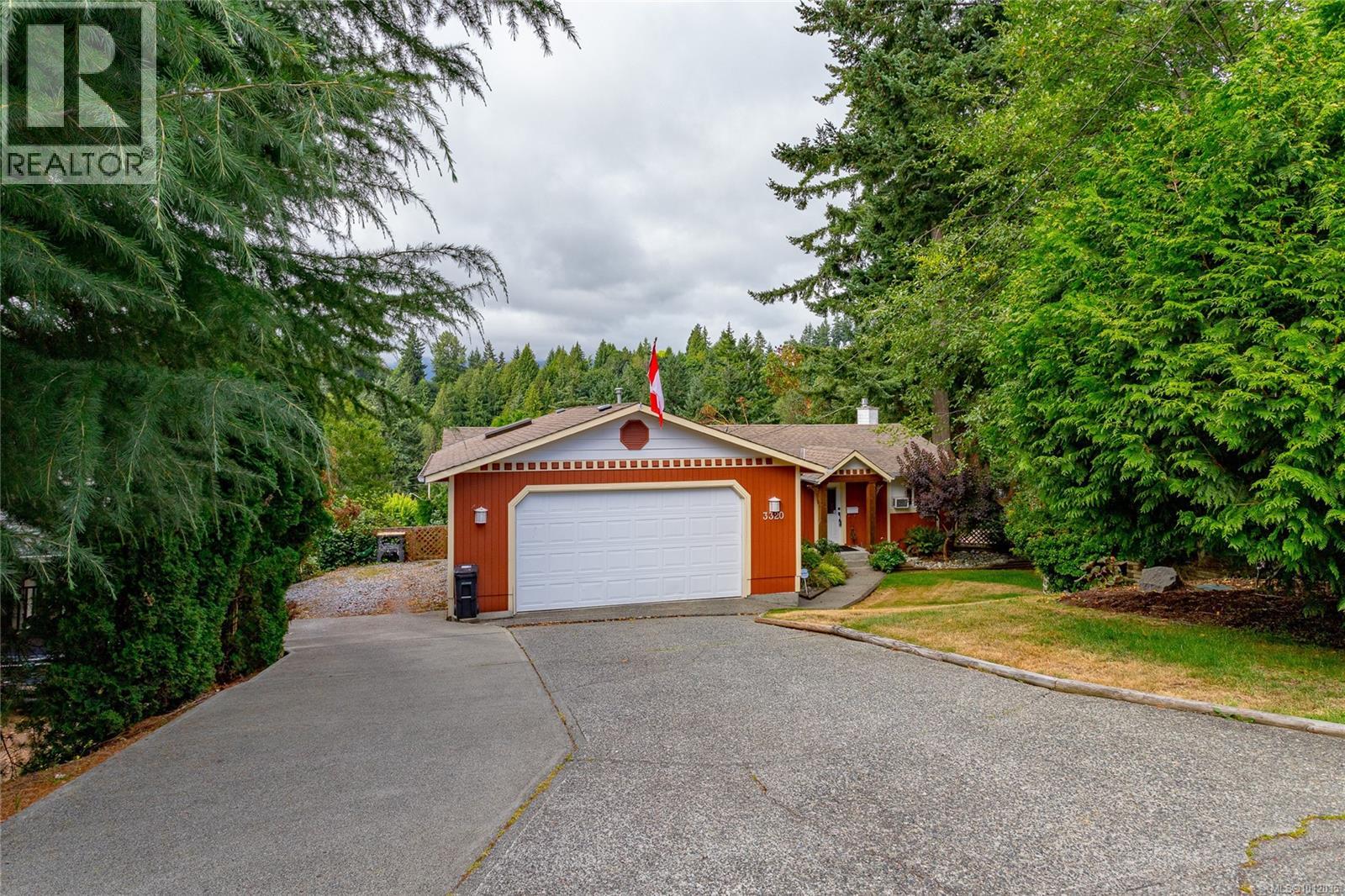4 Bedroom
3 Bathroom
3500 Sqft
Fireplace
Fully Air Conditioned, Window Air Conditioner
Baseboard Heaters
$899,900
A quiet cul-de-sac is the perfect setting for this remodel 4-bedroom 3-bathroom family home. The main level of home features 3 bedrooms, 2 baths, an updated kitchen, a quartz countertop, a primary bedroom that includes a 5-piece en-suite, a living room with a cozy fireplace, a dining room and an eating nook. Two separate, closed-in patios with propane heaters provide an ideal space for entertaining family and friends, allowing you to enjoy the views of Mt. Benson and beyond. A legal suite with one bedroom, one bath, a little extra income or a mortgage helper. Outside, you're in a tropical paradise, with fruit trees, a vegetable garden, a sprinkler system, and trails meandering throughout the yard. All exterior walls, attic insulated and sealed with R-50, and crawl space insulated with spray foam. High efficiency gas heater, heat exchange system C/W HEPA filter,2024 gas hot water tank, two-car garage So peaceful! So private! It just might be the perfect place to call home. (id:57571)
Property Details
|
MLS® Number
|
1012035 |
|
Property Type
|
Single Family |
|
Neigbourhood
|
Uplands |
|
Parking Space Total
|
3 |
|
Plan
|
Vip28291 |
|
View Type
|
Mountain View |
Building
|
Bathroom Total
|
3 |
|
Bedrooms Total
|
4 |
|
Constructed Date
|
1976 |
|
Cooling Type
|
Fully Air Conditioned, Window Air Conditioner |
|
Fireplace Present
|
Yes |
|
Fireplace Total
|
1 |
|
Heating Fuel
|
Electric, Natural Gas |
|
Heating Type
|
Baseboard Heaters |
|
Size Interior
|
3500 Sqft |
|
Total Finished Area
|
2795 Sqft |
|
Type
|
House |
Parking
Land
|
Access Type
|
Road Access |
|
Acreage
|
No |
|
Size Irregular
|
11577 |
|
Size Total
|
11577 Sqft |
|
Size Total Text
|
11577 Sqft |
|
Zoning Type
|
Residential |
Rooms
| Level |
Type |
Length |
Width |
Dimensions |
|
Lower Level |
Storage |
|
|
10'2 x 6'7 |
|
Lower Level |
Storage |
|
|
17'7 x 8'1 |
|
Lower Level |
Bathroom |
|
|
3-Piece |
|
Lower Level |
Kitchen |
|
|
10'2 x 7'11 |
|
Lower Level |
Dining Room |
|
|
9'3 x 9'3 |
|
Lower Level |
Living Room |
|
|
12'10 x 12'9 |
|
Lower Level |
Bedroom |
|
|
12'5 x 12'4 |
|
Main Level |
Mud Room |
|
|
4'2 x 7'4 |
|
Main Level |
Sunroom |
|
|
18'4 x 7'9 |
|
Main Level |
Dining Nook |
|
|
7'10 x 9'6 |
|
Main Level |
Kitchen |
9 ft |
|
9 ft x Measurements not available |
|
Main Level |
Living Room |
|
|
17'5 x 12'8 |
|
Main Level |
Dining Room |
|
|
10'8 x 9'6 |
|
Main Level |
Ensuite |
|
|
5-Piece |
|
Main Level |
Primary Bedroom |
|
|
13'4 x 13'6 |
|
Main Level |
Bathroom |
|
|
4-Piece |
|
Main Level |
Bedroom |
|
|
10'6 x 11'10 |
|
Main Level |
Bedroom |
|
|
10'11 x 8'10 |
|
Main Level |
Entrance |
|
|
3'9 x 9'9 |



























































