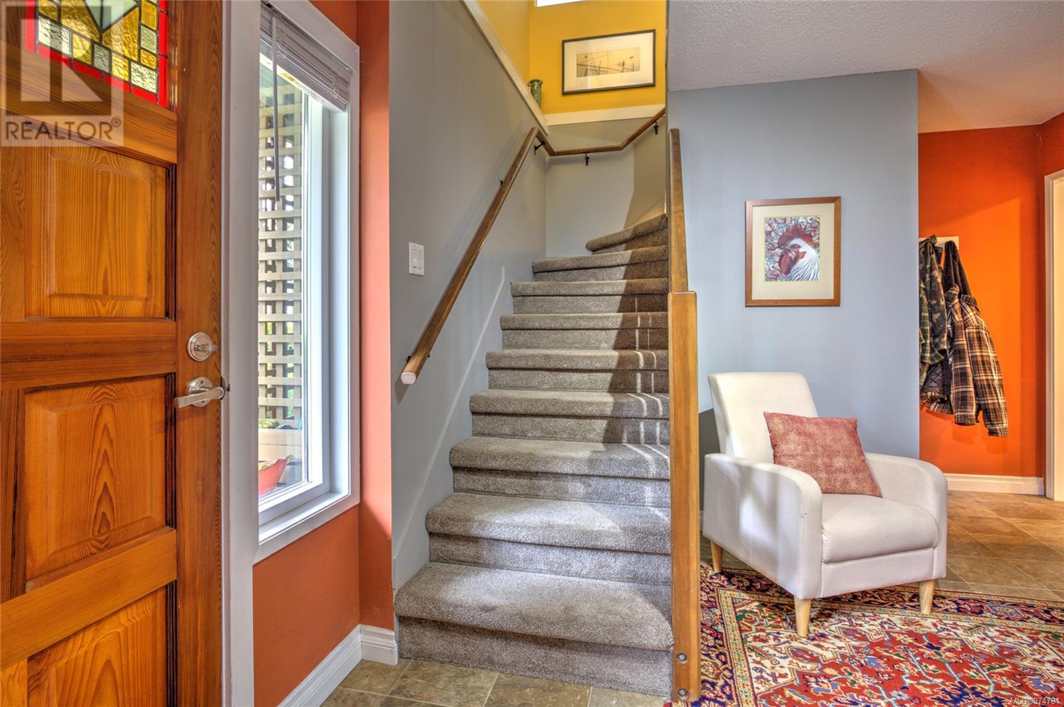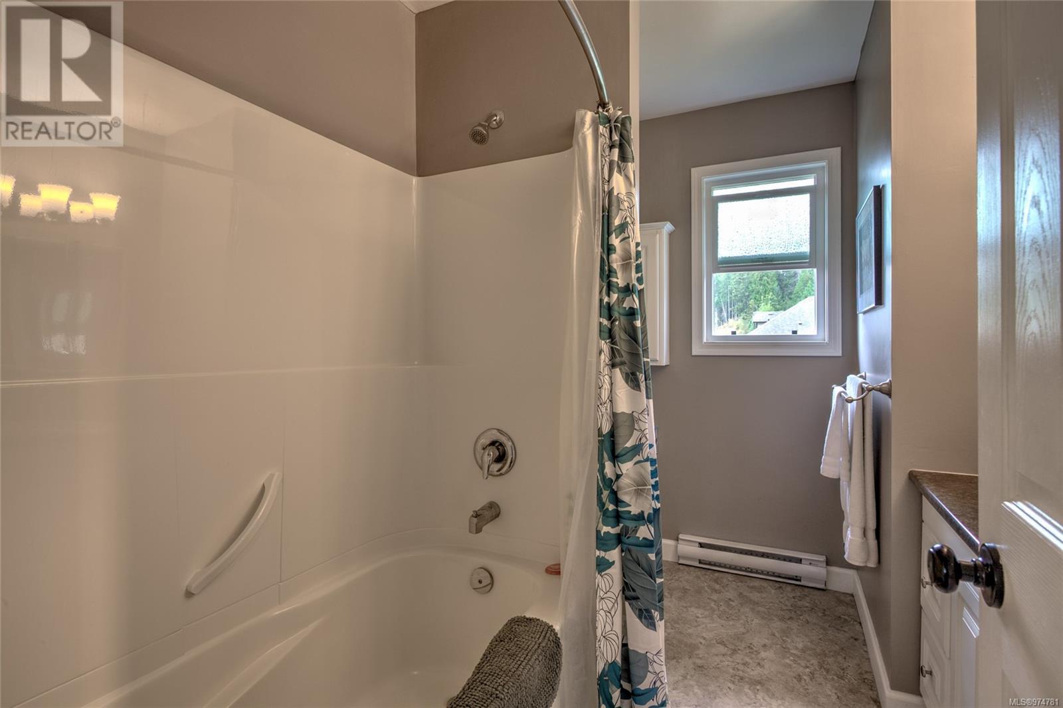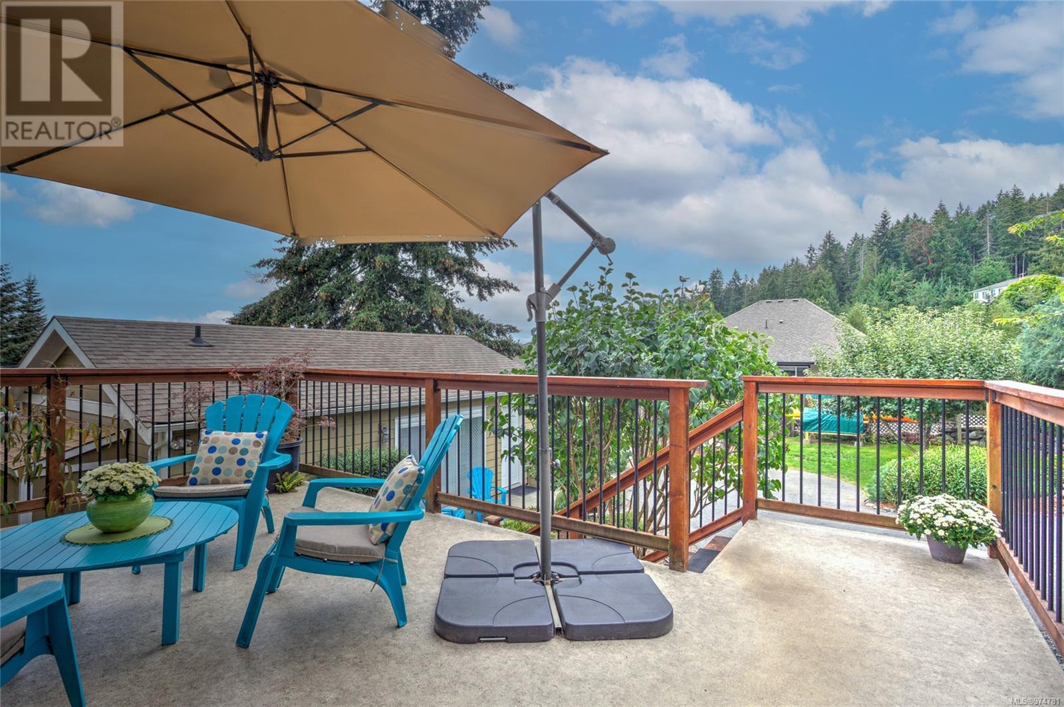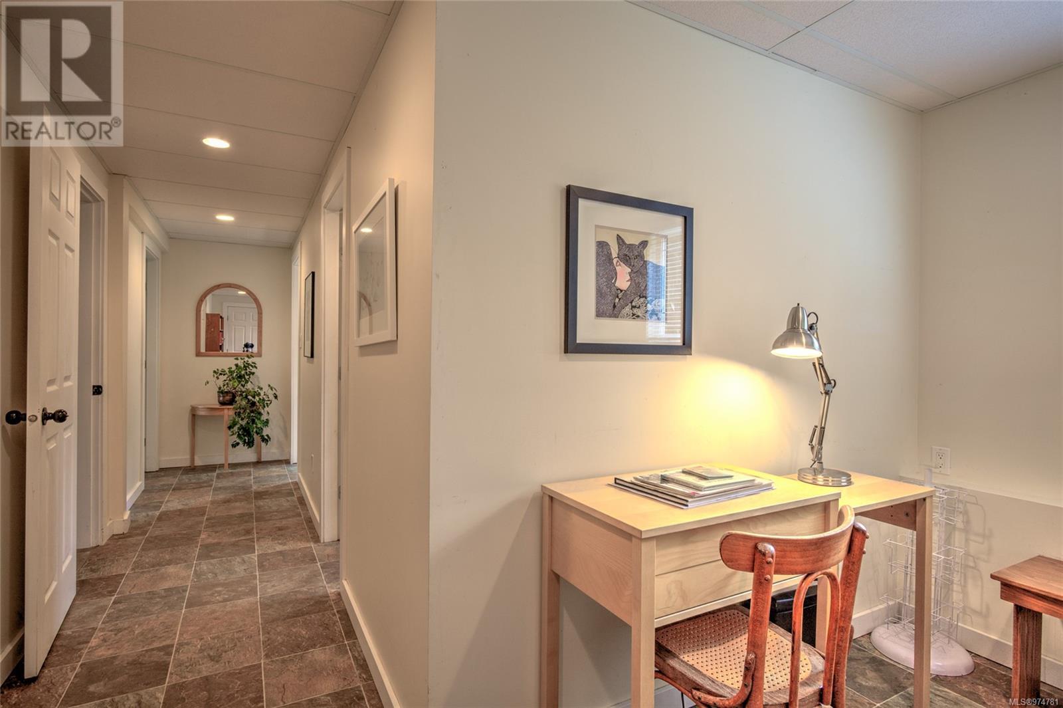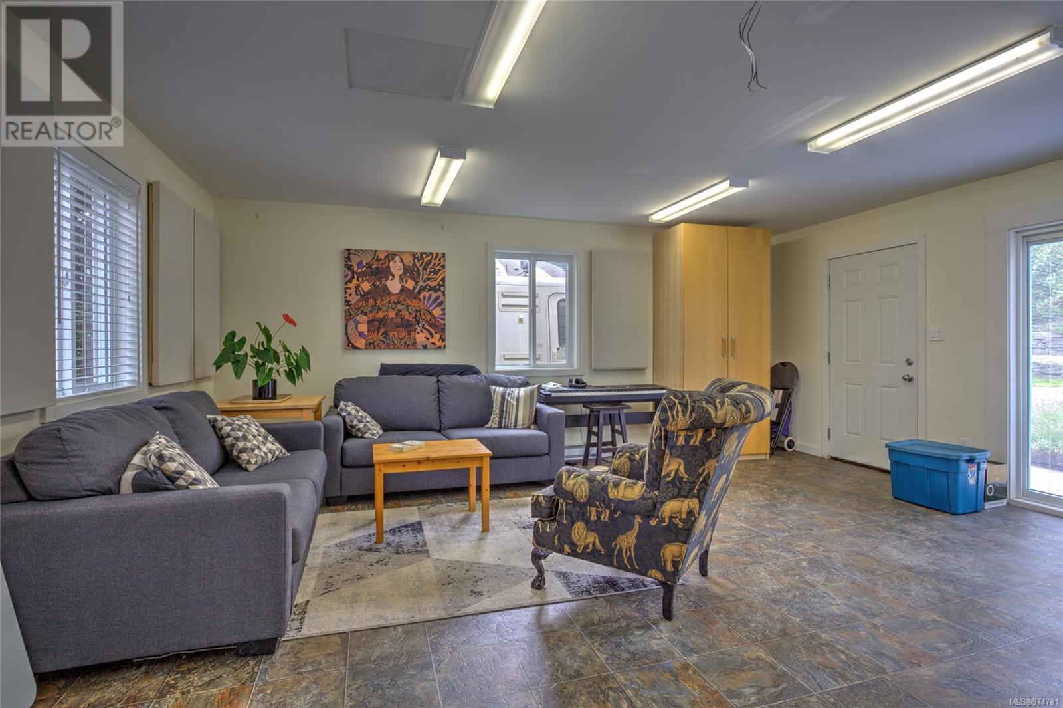4 Bedroom
3 Bathroom
2584 sqft
Fireplace
Air Conditioned
Baseboard Heaters, Heat Pump
$859,900
Beautifully updated 2 level home in a very desirable Chemainus neighbourhood. With 4 bedrooms, 2 full bathrooms and loads of studio and office space, there’s room for everyone and their hobbies here! The bright and spacious detached studio with separate office and additional 2 pc bath is perfect for your home based business & pride of ownership shows throughout. The meticulously landscaped & fully irrigated park-like corner lot features a fenced veggie garden with raised beds, beautiful mature plantings, RV parking and a spacious back deck with ocean views. The tastefully decorated & well maintained home includes additional office and studio spaces, a new heat pump, updated windows & a cozy fireplace in the living room. A community park right across the street & easy access to shopping, dining and recreation completes this lovely package. Nothing to do here but move in and enjoy! (id:57571)
Property Details
|
MLS® Number
|
974781 |
|
Property Type
|
Single Family |
|
Neigbourhood
|
Chemainus |
|
Features
|
Level Lot, Park Setting, Southern Exposure, Corner Site, Other |
|
Parking Space Total
|
4 |
|
Plan
|
Vip28758 |
|
View Type
|
Mountain View, Ocean View |
Building
|
Bathroom Total
|
3 |
|
Bedrooms Total
|
4 |
|
Constructed Date
|
1976 |
|
Cooling Type
|
Air Conditioned |
|
Fireplace Present
|
Yes |
|
Fireplace Total
|
1 |
|
Heating Fuel
|
Electric |
|
Heating Type
|
Baseboard Heaters, Heat Pump |
|
Size Interior
|
2584 Sqft |
|
Total Finished Area
|
2584 Sqft |
|
Type
|
House |
Land
|
Access Type
|
Road Access |
|
Acreage
|
No |
|
Size Irregular
|
7405 |
|
Size Total
|
7405 Sqft |
|
Size Total Text
|
7405 Sqft |
|
Zoning Description
|
R3 |
|
Zoning Type
|
Residential |
Rooms
| Level |
Type |
Length |
Width |
Dimensions |
|
Lower Level |
Laundry Room |
|
|
13'11 x 11'7 |
|
Lower Level |
Studio |
|
|
11'7 x 23'3 |
|
Lower Level |
Office |
|
|
7'4 x 11'6 |
|
Lower Level |
Bathroom |
7 ft |
|
7 ft x Measurements not available |
|
Lower Level |
Bedroom |
|
|
12'4 x 14'7 |
|
Lower Level |
Entrance |
|
|
15'11 x 11'3 |
|
Main Level |
Bathroom |
|
|
7'1 x 9'3 |
|
Main Level |
Bedroom |
|
|
9'4 x 12'11 |
|
Main Level |
Bedroom |
|
|
10'1 x 9'3 |
|
Main Level |
Primary Bedroom |
14 ft |
|
14 ft x Measurements not available |
|
Main Level |
Living Room |
|
|
13'2 x 14'3 |
|
Main Level |
Dining Room |
|
|
11'7 x 10'7 |
|
Main Level |
Kitchen |
|
|
13'5 x 10'1 |
|
Other |
Bathroom |
6 ft |
|
6 ft x Measurements not available |
|
Other |
Office |
|
|
7'10 x 12'2 |
|
Other |
Studio |
|
|
22'6 x 19'1 |






