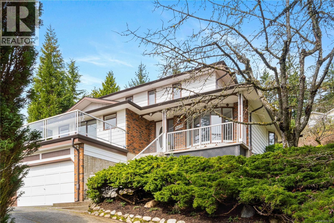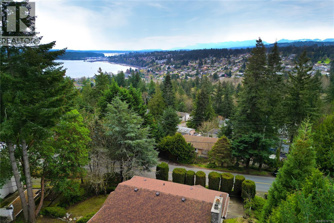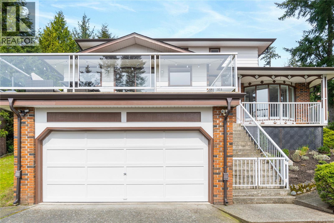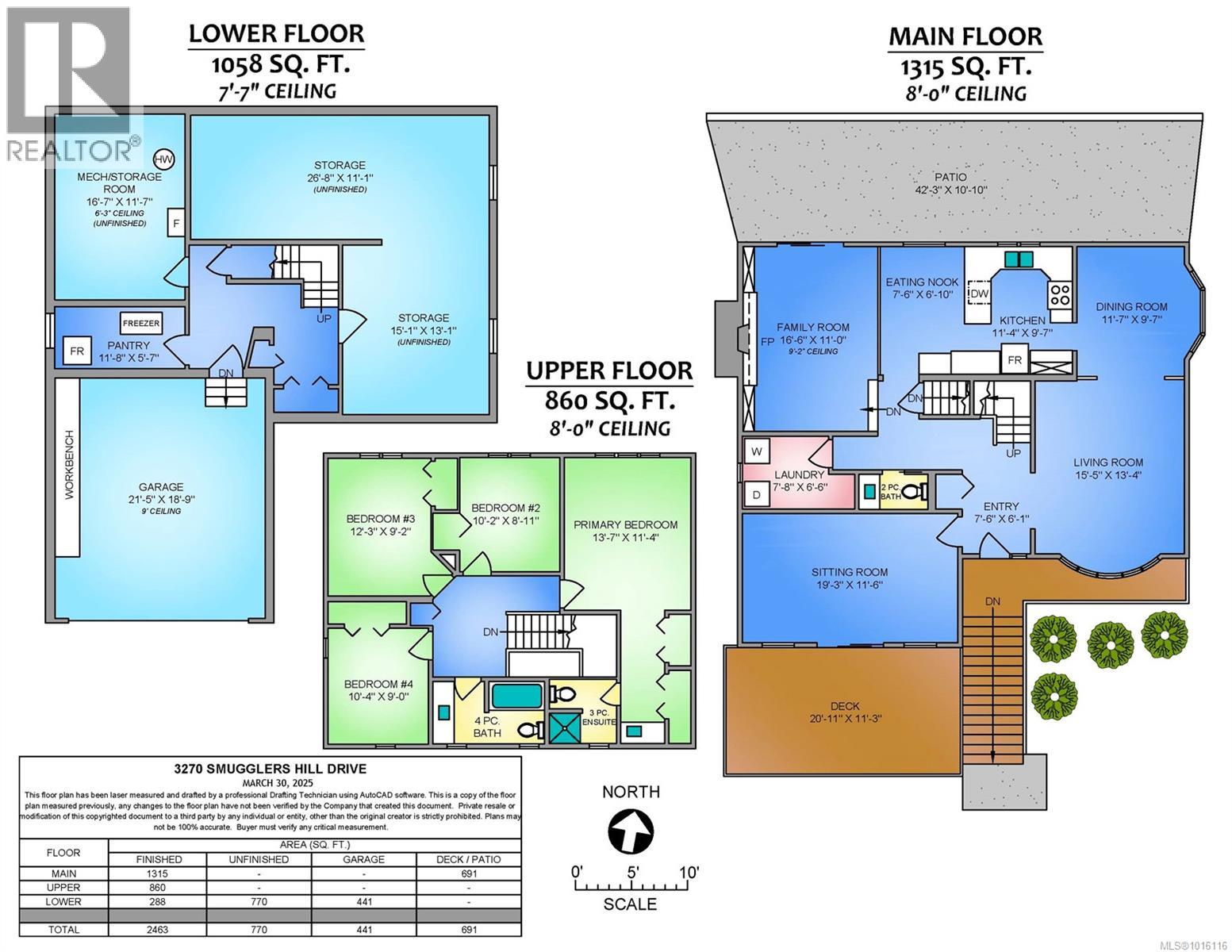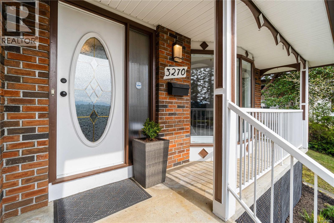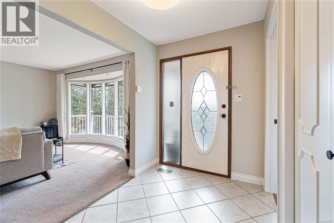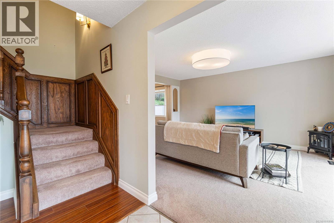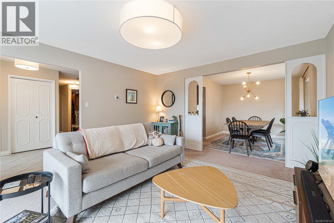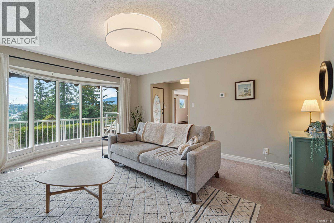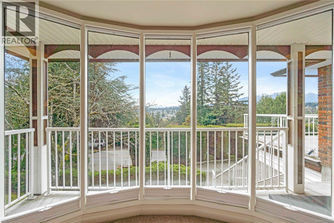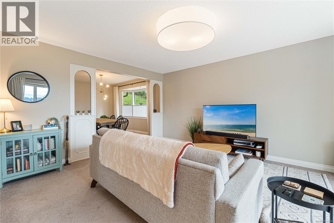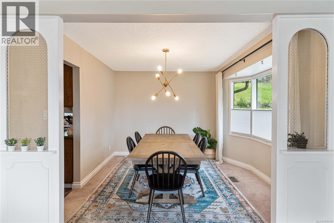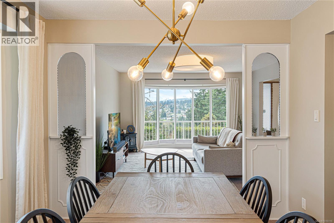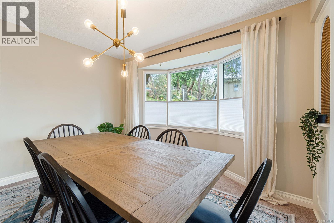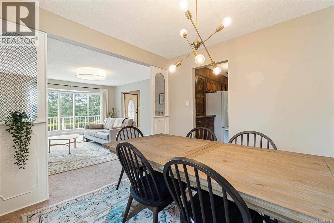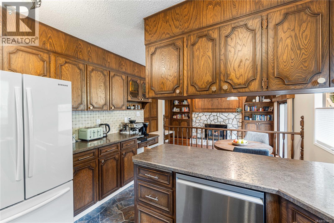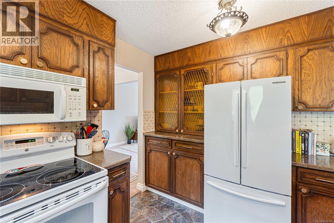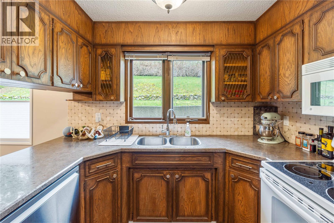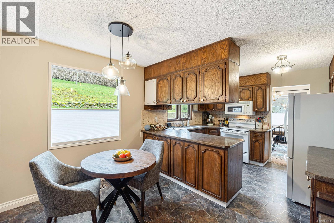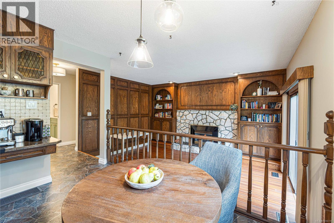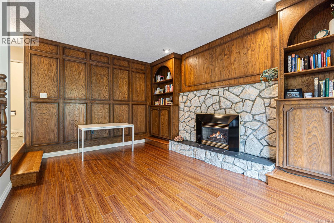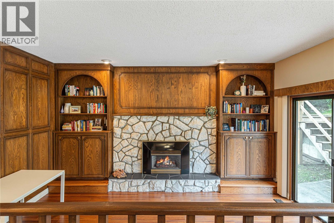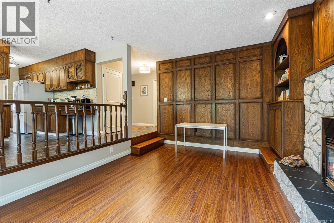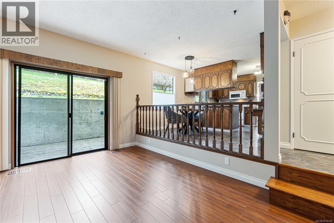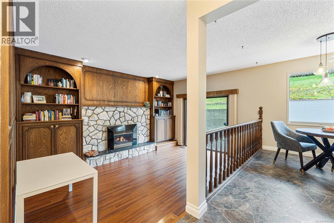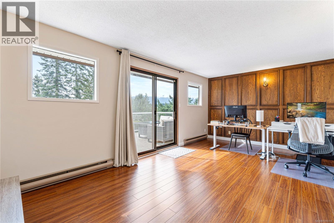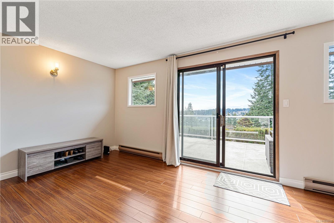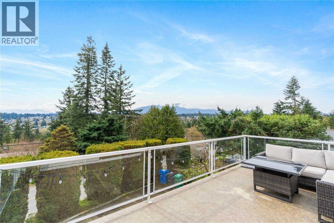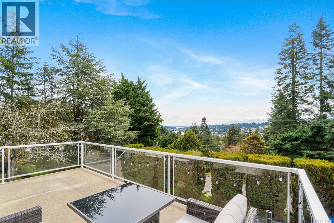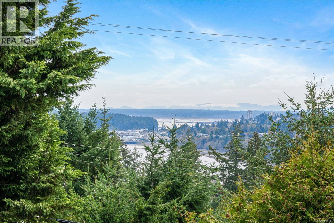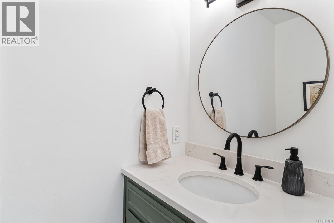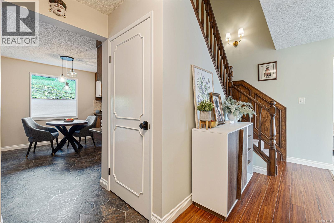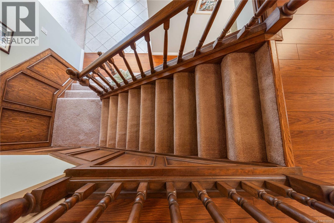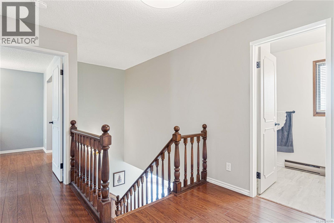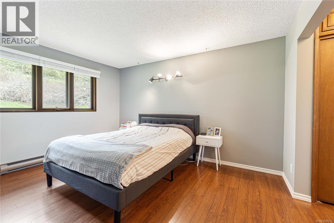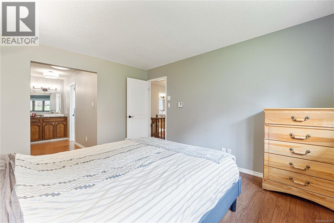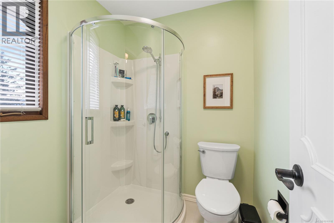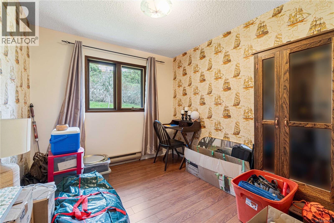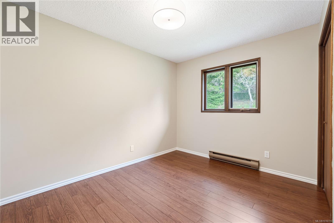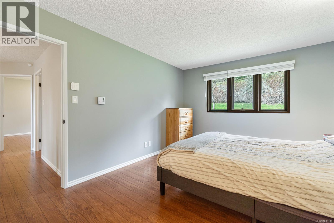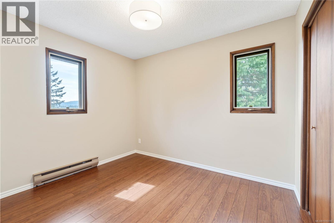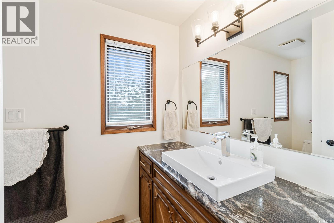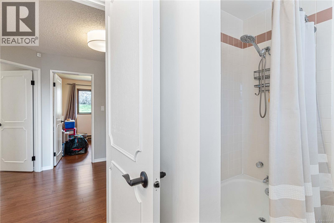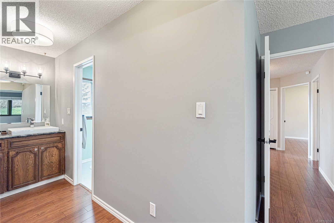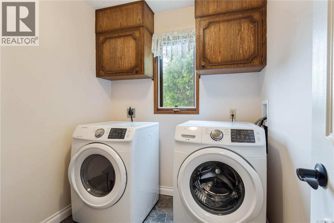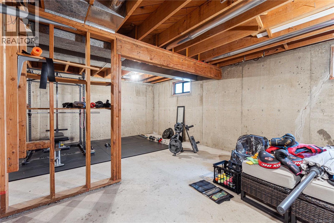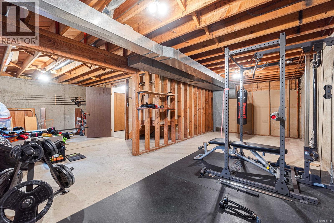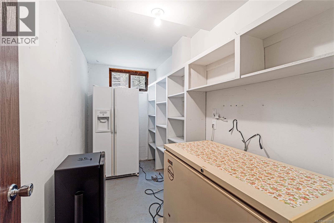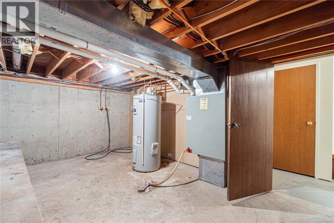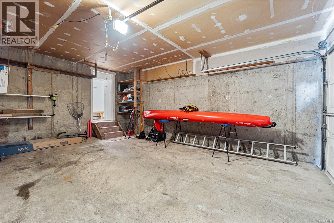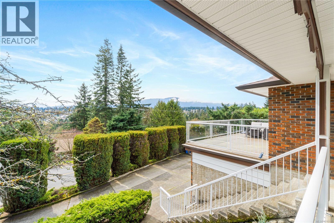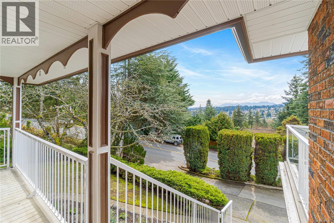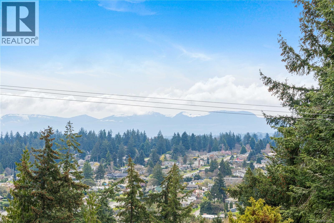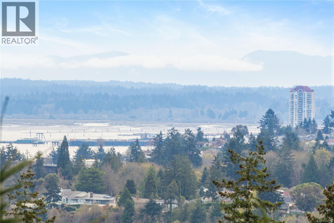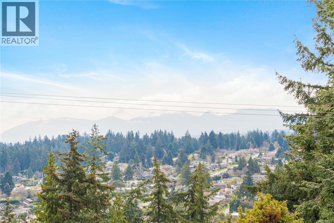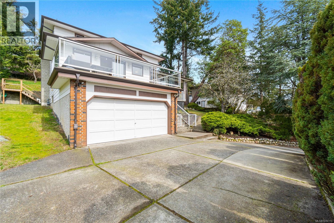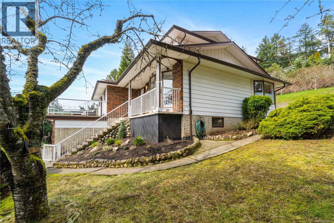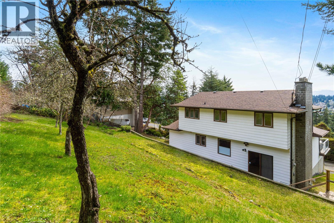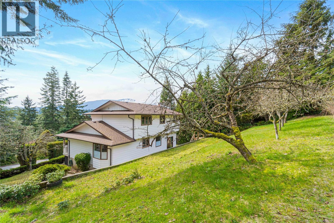4 Bedroom
3 Bathroom
3200 Sqft
Fireplace
None
Forced Air
$850,000
Welcome to Departure Bay living at its best! This updated, custom-built home sits on a large private lot in one of Nanaimo’s most desirable and family-friendly neighbourhoods. Enjoy views of Departure Bay, Mount Benson, and all-day sunshine from your expansive south-facing deck — perfect for morning coffee, entertaining, or simply watching eagles soar overhead. Inside, you’ll find a cozy and move-in-ready family home featuring a new roof, new 60-gallon hot water tank, new dishwasher, and a beautifully renovated ensuite. The home has been well maintained and offers ample storage and flexible living space — ideal for families or those looking to add an in-law suite or home office. Feel peace of mind with a modern alarm system and efficient natural-gas heating. Step outside and you’re walking distance to Departure Bay Beach, Drip Coffee, schools, and an off-leash dog park. Commuters will love the quick access north and south, proximity to major bus routes, and easy travel connections — BC Ferries, Hullo Ferries, seaplanes, and the airport are all nearby. The property’s large, sun-filled lot includes a newly installed front garden with irrigation and a spacious backyard featuring mature fruit trees, space for raised garden beds, and an outdoor entertaining area on the rear concrete slab — perfect for summer barbecues or cozy evenings around a fire pit. There’s ample room to play, relax, or create your dream outdoor space. From golden-hour sunsets to epic sunrises, this home delivers stunning views and a true sense of peace every day. With quick possession available, you can move in before the holidays and start enjoying the very best of Departure Bay life. (id:57571)
Property Details
|
MLS® Number
|
1016116 |
|
Property Type
|
Single Family |
|
Neigbourhood
|
Departure Bay |
|
Features
|
Southern Exposure |
|
Parking Space Total
|
2 |
|
Plan
|
Vip27749 |
|
Structure
|
Patio(s) |
|
View Type
|
City View, Mountain View, Ocean View |
Building
|
Bathroom Total
|
3 |
|
Bedrooms Total
|
4 |
|
Constructed Date
|
1975 |
|
Cooling Type
|
None |
|
Fireplace Present
|
Yes |
|
Fireplace Total
|
1 |
|
Heating Fuel
|
Natural Gas |
|
Heating Type
|
Forced Air |
|
Size Interior
|
3200 Sqft |
|
Total Finished Area
|
2463 Sqft |
|
Type
|
House |
Parking
Land
|
Acreage
|
No |
|
Size Irregular
|
12592 |
|
Size Total
|
12592 Sqft |
|
Size Total Text
|
12592 Sqft |
|
Zoning Description
|
R1 |
|
Zoning Type
|
Residential |
Rooms
| Level |
Type |
Length |
Width |
Dimensions |
|
Second Level |
Bedroom |
|
|
12'3 x 9'2 |
|
Second Level |
Ensuite |
|
|
3-Piece |
|
Second Level |
Bathroom |
|
|
4-Piece |
|
Second Level |
Bedroom |
|
9 ft |
Measurements not available x 9 ft |
|
Second Level |
Bedroom |
|
|
10'2 x 8'11 |
|
Second Level |
Primary Bedroom |
|
|
13'7 x 11'4 |
|
Lower Level |
Storage |
|
|
15'1 x 13'1 |
|
Main Level |
Patio |
|
|
42'3 x 10'10 |
|
Main Level |
Bathroom |
|
|
2-Piece |
|
Main Level |
Laundry Room |
|
|
7'8 x 6'6 |
|
Main Level |
Dining Nook |
|
|
7'6 x 6'10 |
|
Main Level |
Kitchen |
|
|
11'4 x 9'7 |
|
Main Level |
Family Room |
|
|
19'3 x 11'6 |
|
Main Level |
Family Room |
|
11 ft |
Measurements not available x 11 ft |
|
Main Level |
Dining Room |
|
|
11'7 x 9'7 |
|
Main Level |
Living Room |
|
|
15'5 x 13'4 |

