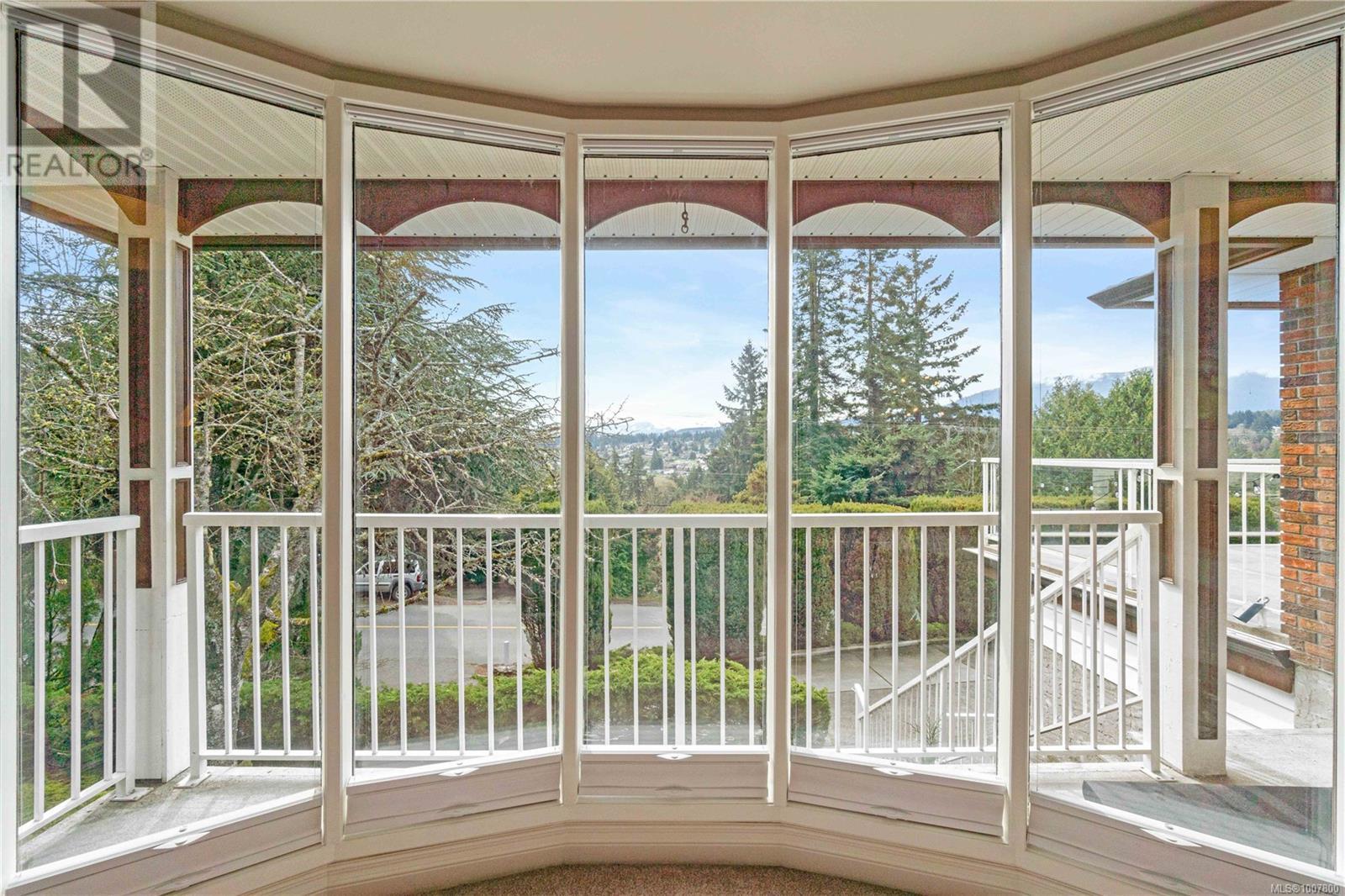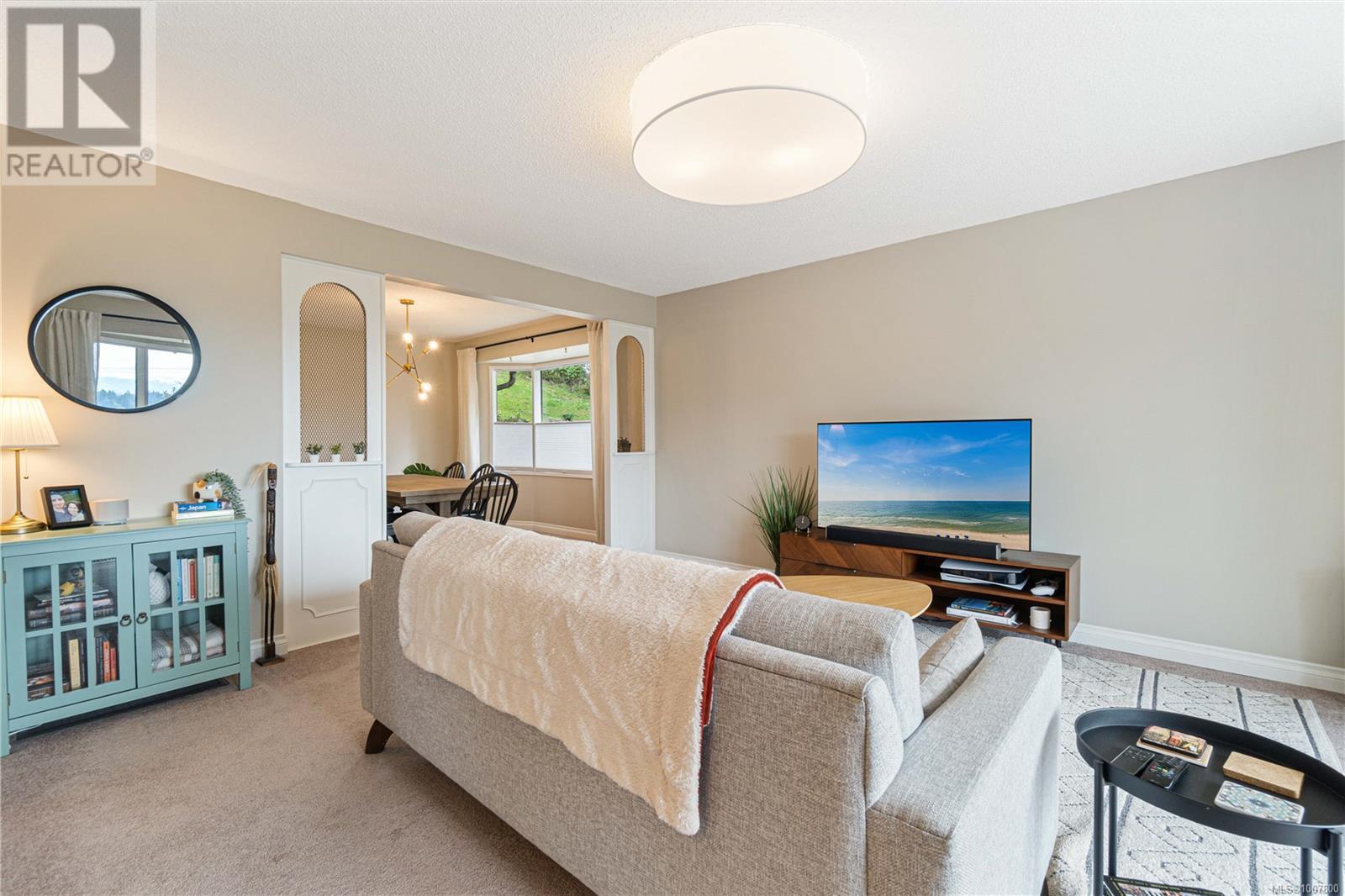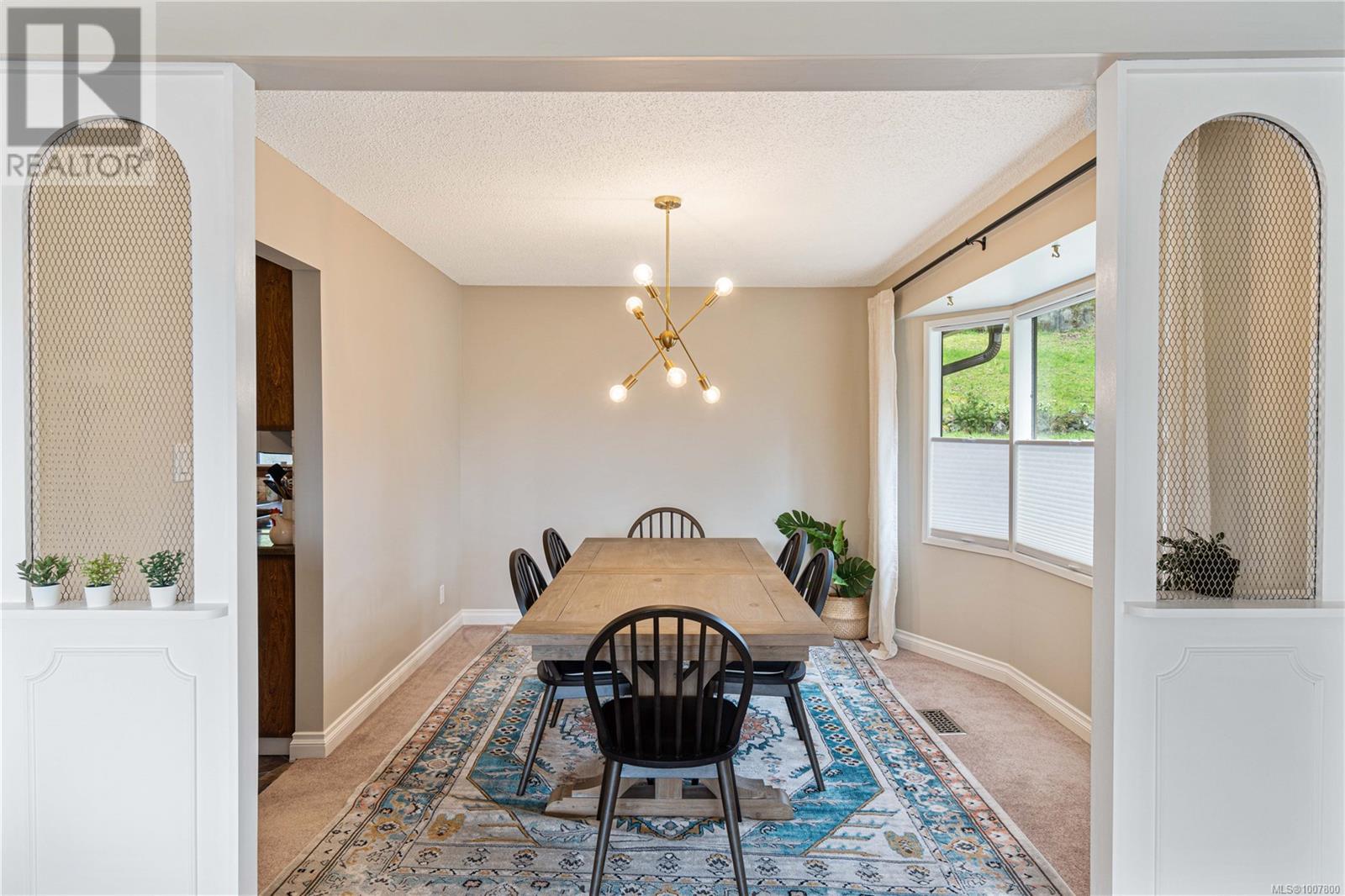4 Bedroom
3 Bathroom
3200 Sqft
Fireplace
None
Forced Air
$889,000
Don’t miss this spectacular detached home, rich with classic craftsman charm and breathtaking views. Situated on an expansive lot, this residence offers three well-planned levels that cater to all stages of life. Step inside to a bright and welcoming sitting room, where sunlight pours through the bay windows. Flowing seamlessly from here is the elegant dining room—perfect for intimate dinners or festive gatherings. The thoughtfully designed cook’s kitchen boasts abundant counter space and storage, all overlooking a cozy breakfast nook and a family room anchored by an inviting gas fireplace. Upstairs, the primary bedroom features an updated ensuite for your comfort. Three additional bedrooms and a full bathroom provide ample space for a growing family or guests. The semi-finished basement offers endless potential—ideal for creating a media room, gym, or hobby space tailored to your vision. This home blends timeless character with modern functionality, all in a setting you’ll love to call your own. Located in Nanaimo’s sought-after Departure Bay neighbourhood, you’ll enjoy scenic coastal beauty, excellent schools, vibrant parks, and a welcoming community spirit—making it one of the very best places to live in the city. (id:57571)
Property Details
|
MLS® Number
|
1007800 |
|
Property Type
|
Single Family |
|
Neigbourhood
|
Departure Bay |
|
Features
|
Southern Exposure |
|
Parking Space Total
|
2 |
|
Plan
|
Vip27749 |
|
Structure
|
Patio(s) |
|
View Type
|
City View, Mountain View, Ocean View |
Building
|
Bathroom Total
|
3 |
|
Bedrooms Total
|
4 |
|
Constructed Date
|
1975 |
|
Cooling Type
|
None |
|
Fireplace Present
|
Yes |
|
Fireplace Total
|
1 |
|
Heating Fuel
|
Natural Gas |
|
Heating Type
|
Forced Air |
|
Size Interior
|
3200 Sqft |
|
Total Finished Area
|
2463 Sqft |
|
Type
|
House |
Parking
Land
|
Acreage
|
No |
|
Size Irregular
|
12592 |
|
Size Total
|
12592 Sqft |
|
Size Total Text
|
12592 Sqft |
|
Zoning Description
|
R1 |
|
Zoning Type
|
Residential |
Rooms
| Level |
Type |
Length |
Width |
Dimensions |
|
Second Level |
Bedroom |
|
|
12'3 x 9'2 |
|
Second Level |
Ensuite |
|
|
3-Piece |
|
Second Level |
Bathroom |
|
|
4-Piece |
|
Second Level |
Bedroom |
|
9 ft |
Measurements not available x 9 ft |
|
Second Level |
Bedroom |
|
|
10'2 x 8'11 |
|
Second Level |
Primary Bedroom |
|
|
13'7 x 11'4 |
|
Lower Level |
Storage |
|
|
15'1 x 13'1 |
|
Main Level |
Patio |
|
|
42'3 x 10'10 |
|
Main Level |
Bathroom |
|
|
2-Piece |
|
Main Level |
Laundry Room |
|
|
7'8 x 6'6 |
|
Main Level |
Dining Nook |
|
|
7'6 x 6'10 |
|
Main Level |
Kitchen |
|
|
11'4 x 9'7 |
|
Main Level |
Family Room |
|
|
19'3 x 11'6 |
|
Main Level |
Family Room |
|
11 ft |
Measurements not available x 11 ft |
|
Main Level |
Dining Room |
|
|
11'7 x 9'7 |
|
Main Level |
Living Room |
|
|
15'5 x 13'4 |
































































