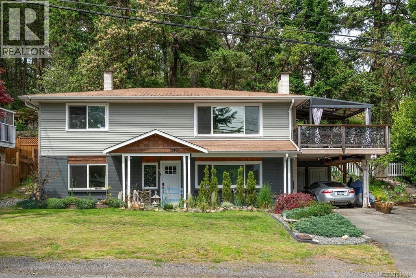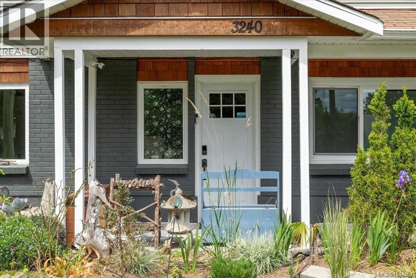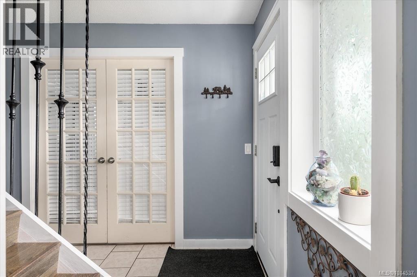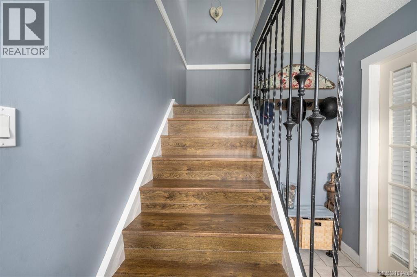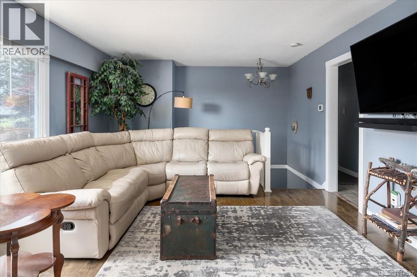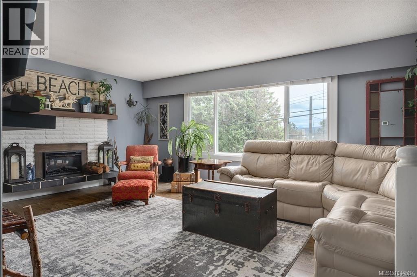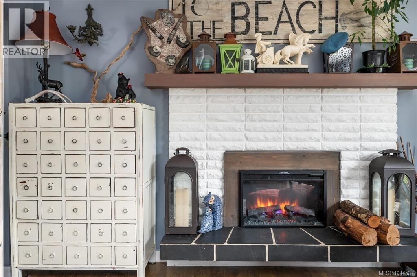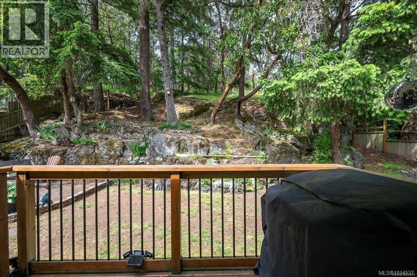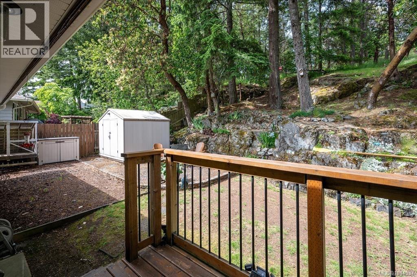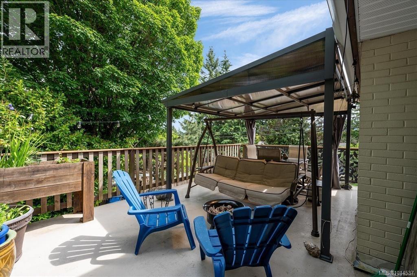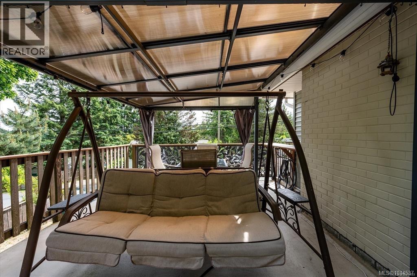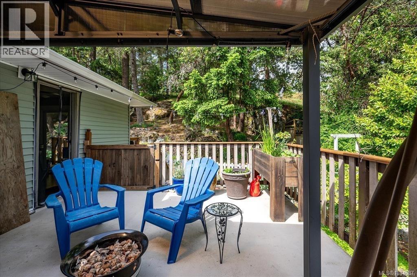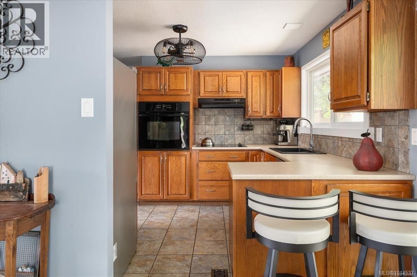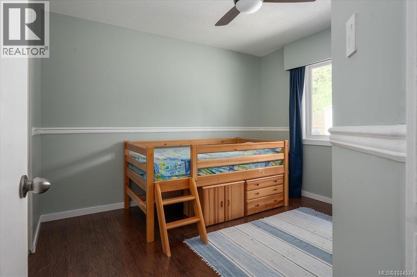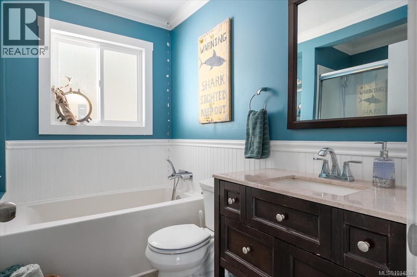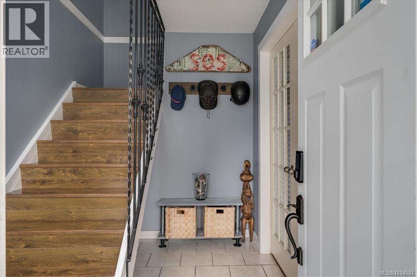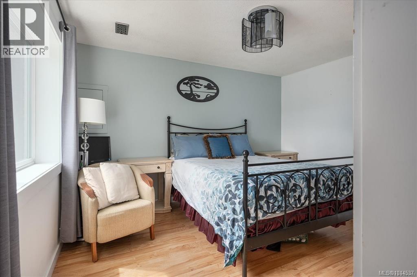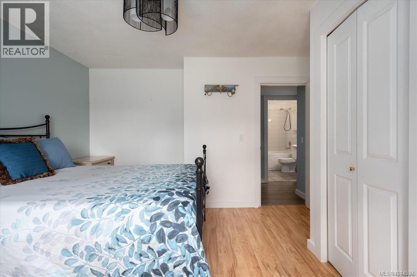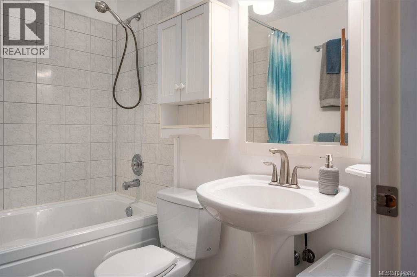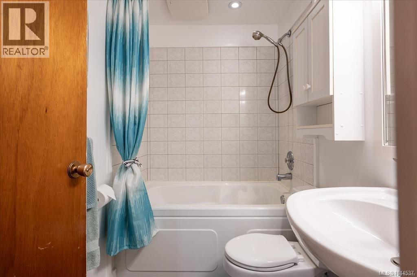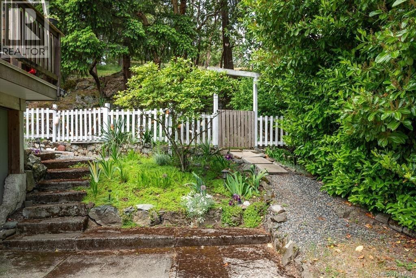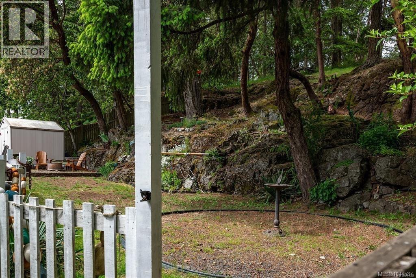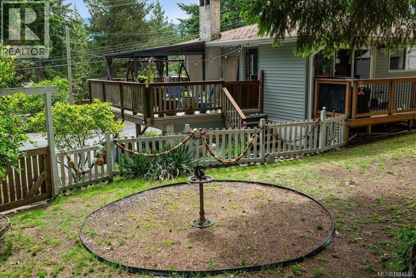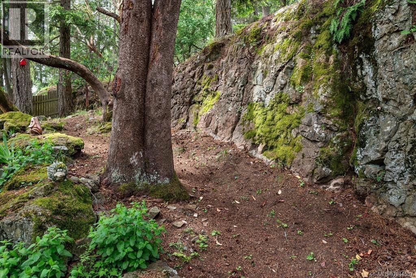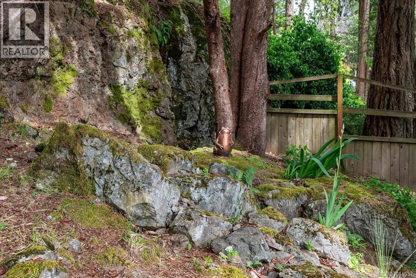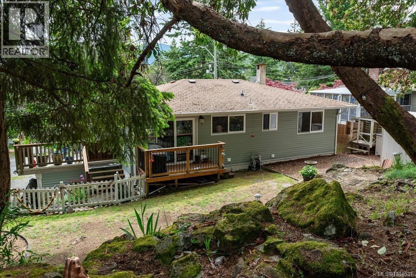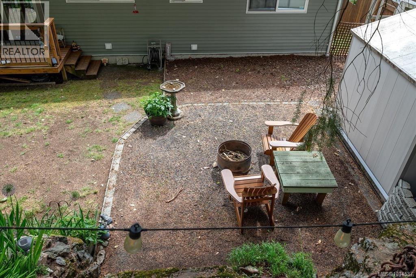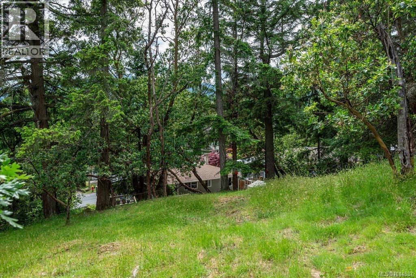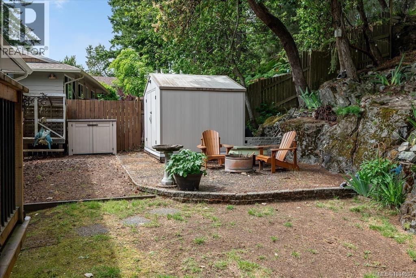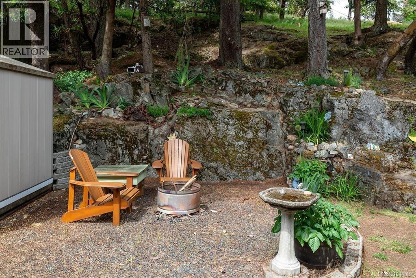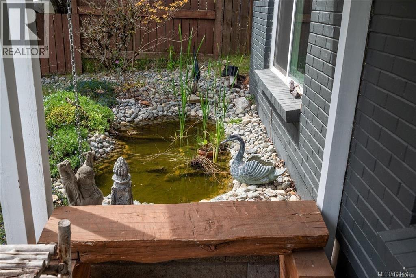4 Bedroom
2 Bathroom
2000 Sqft
Fireplace
None
Forced Air
$779,000
Tucked away on a quiet street in a sought-after neighborhood, this updated 4 bedroom, 2 bathroom home offers space, comfort, and flexibility. Sitting on a generous 12,000 sq. ft. lot, the property features a private backyard with plenty of room for BBQs, gardening, or family gatherings, plus the bonus of space for RV parking. The lower level includes two bedrooms, a 4-piece bath, family room, and laundry - making it an ideal layout for those looking for a home with suite potential. Upstairs you’ll find a bright, sun-filled living room, modern kitchen with stainless steel appliances, and a dining area that opens directly to the deck and backyard. Two additional bedrooms and an updated bathroom complete the upper floor. With a central location just minutes to shopping, restaurants, and entertainment, this home truly checks all the boxes! (id:57571)
Property Details
|
MLS® Number
|
1014537 |
|
Property Type
|
Single Family |
|
Neigbourhood
|
Uplands |
|
Features
|
Hillside, Park Setting, Other |
|
Parking Space Total
|
6 |
|
Plan
|
Vip13115 |
|
Structure
|
Shed |
|
View Type
|
Mountain View |
Building
|
Bathroom Total
|
2 |
|
Bedrooms Total
|
4 |
|
Constructed Date
|
1965 |
|
Cooling Type
|
None |
|
Fireplace Present
|
Yes |
|
Fireplace Total
|
2 |
|
Heating Fuel
|
Natural Gas, Wood |
|
Heating Type
|
Forced Air |
|
Size Interior
|
2000 Sqft |
|
Total Finished Area
|
1989 Sqft |
|
Type
|
House |
Land
|
Access Type
|
Road Access |
|
Acreage
|
No |
|
Size Irregular
|
12000 |
|
Size Total
|
12000 Sqft |
|
Size Total Text
|
12000 Sqft |
|
Zoning Type
|
Residential |
Rooms
| Level |
Type |
Length |
Width |
Dimensions |
|
Lower Level |
Bedroom |
|
|
12'10 x 12'8 |
|
Lower Level |
Bedroom |
|
|
11'3 x 10'11 |
|
Lower Level |
Laundry Room |
|
|
7'6 x 7'5 |
|
Lower Level |
Bathroom |
|
|
4-Piece |
|
Lower Level |
Workshop |
|
|
11'2 x 10'10 |
|
Lower Level |
Recreation Room |
|
|
15'7 x 13'5 |
|
Lower Level |
Entrance |
|
|
6'10 x 9'4 |
|
Main Level |
Primary Bedroom |
|
|
13'8 x 11'5 |
|
Main Level |
Bedroom |
|
|
11'1 x 11'2 |
|
Main Level |
Bathroom |
|
|
4-Piece |
|
Main Level |
Kitchen |
|
|
9'11 x 11'5 |
|
Main Level |
Dining Room |
|
|
9'9 x 11'10 |
|
Main Level |
Living Room |
21 ft |
|
21 ft x Measurements not available |

