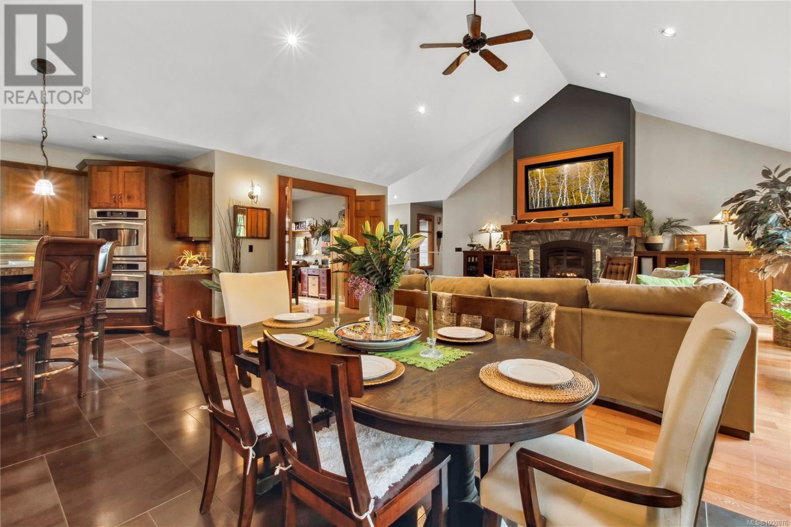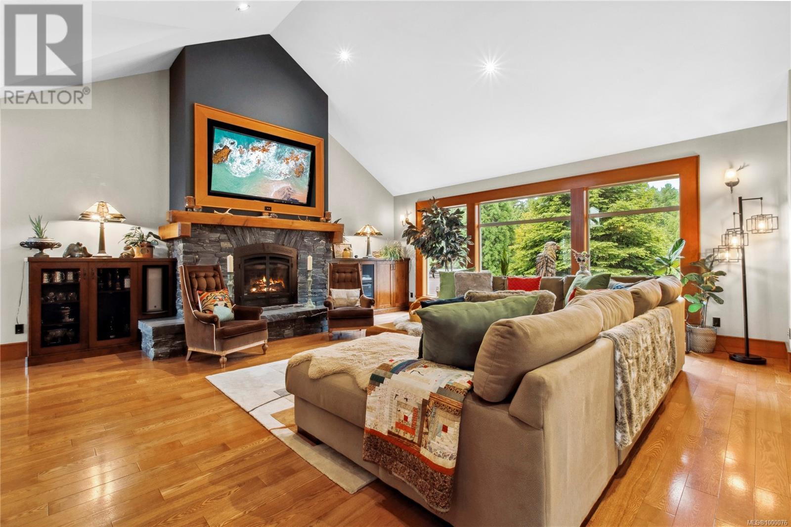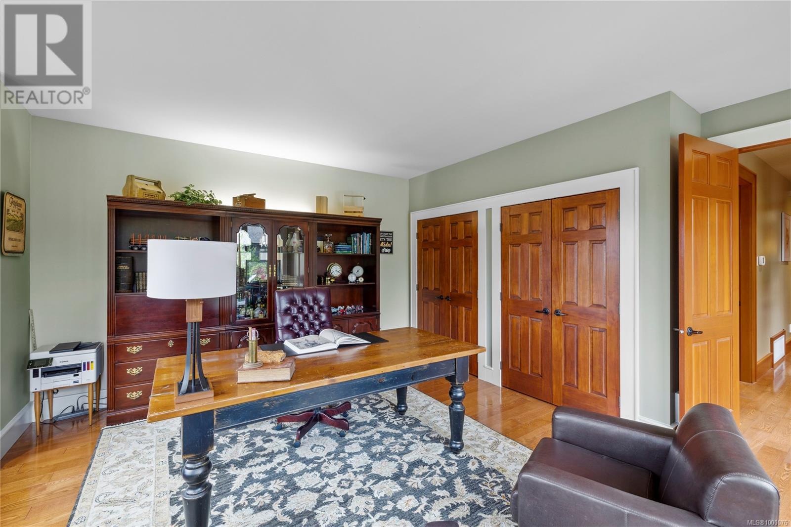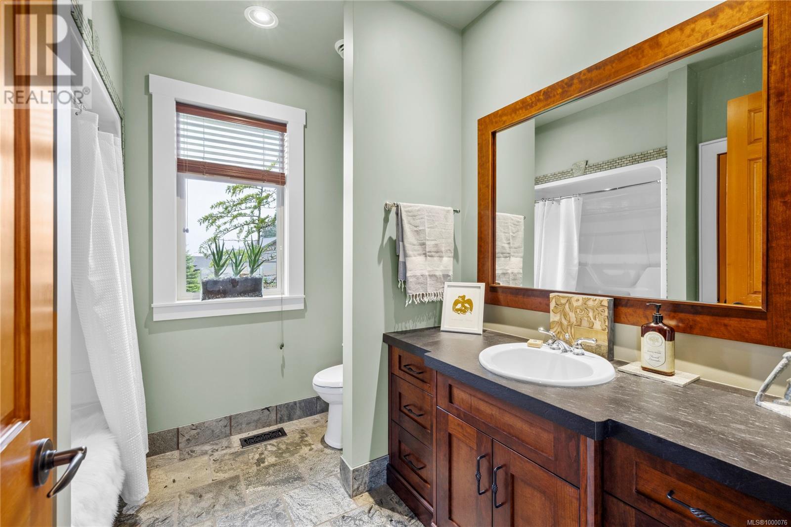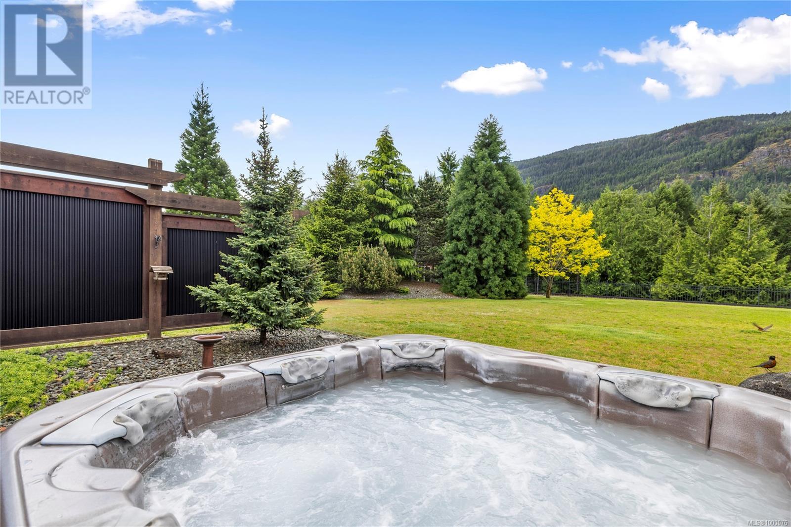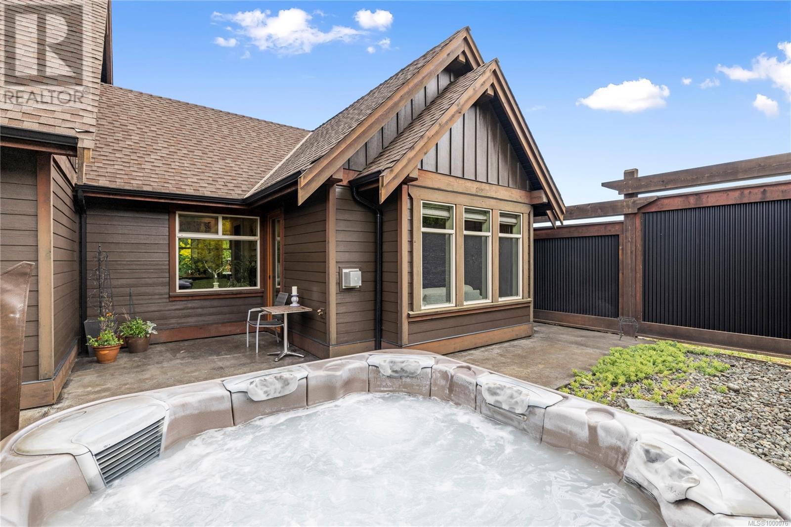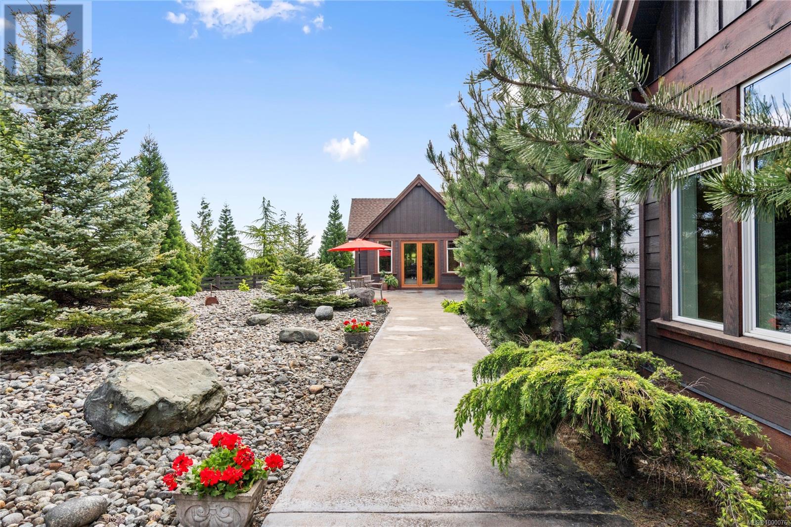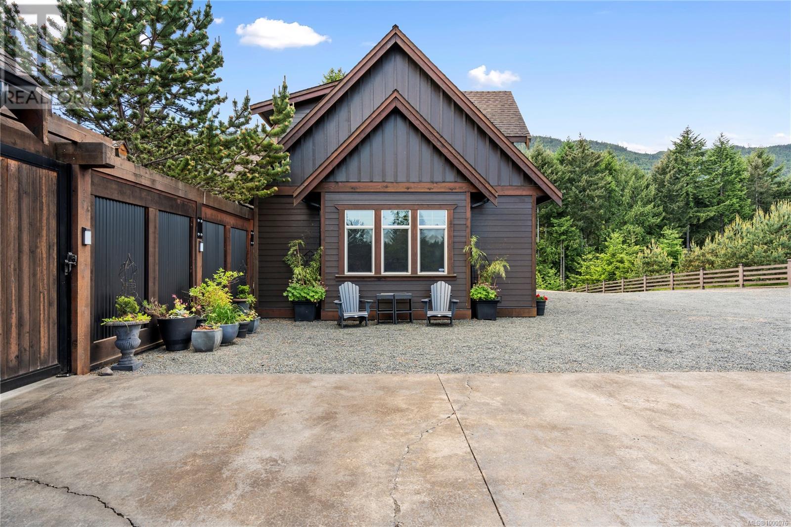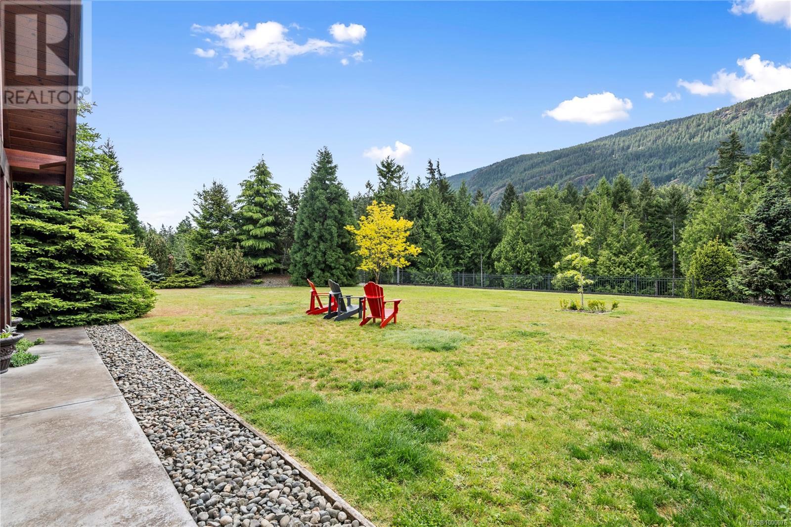5 Bedroom
6 Bathroom
4200 Sqft
Fireplace
Air Conditioned
Forced Air, Heat Pump
Acreage
$2,746,000
Set on nearly 3 acres in the heart of Benson Meadows, this extraordinary estate was designed & built by the developer w/ an uncompromising attention to detail. From the moment you arrive, you’ll notice the difference — solid fir doors, locally crafted etched glass and timber-framed accents set the tone for what’s to come. Inside, the main residence features soaring ceilings, massive windows w/ views of Mount Benson & a showstopping K2 stone fireplace. The kitchen is a true entertainer’s dream w/ cherry cabinetry, dual islands, a gas stove, 3 ovens, 2 fridges & a seamless connection to a 1,200 sq ft covered patio — creating the ultimate indoor/outdoor living experience. With 3 bdms + a den & flexible guest spaces the layout offers privacy & flow. The primary suite is a peaceful retreat w/ its own fireplace, spa-inspired ensuite & direct access to a private patio & hot tub under the stars. A separate wing provides a spacious 3rd bedroom w/ full ensuite, walk-in closet and its own lounge — ideal for guests or extended family. Storage & efficiency were top of mind w/ a triple garage, a huge crawlspace & mechanical room, hot water on demand & durable energy-conscious construction throughout. For multi-generational living, guests or income potential, the detached 2 bdrm carriage home is beautifully finished & privately set above a 4-bay over height shop — perfect for the car enthusiast, hobbyist or anyone needing serious workspace. The property is fully fenced w/ dual driveway access, lush landscaping, 2 separate yard spaces, a dedicated dog run & a bonus bunkie for your creative escape. Tucked into a quiet corner of nature’s playground, you’ll enjoy direct trail access to Ammonite Falls, Witchcraft Lake & Mount Benson — all while being just 15 mins from city conveniences, shopping, schools & transportation to the mainland. Whether you're dreaming of a luxury family estate, a retreat-style getaway or a rare piece of Vancouver Island paradise — this home is one-of-a-kind. (id:57571)
Property Details
|
MLS® Number
|
1000076 |
|
Property Type
|
Single Family |
|
Neigbourhood
|
North Jingle Pot |
|
Features
|
Acreage, Private Setting, Southern Exposure, Other |
|
Parking Space Total
|
10 |
|
Structure
|
Shed |
|
View Type
|
Mountain View, Ocean View |
Building
|
Bathroom Total
|
6 |
|
Bedrooms Total
|
5 |
|
Constructed Date
|
2006 |
|
Cooling Type
|
Air Conditioned |
|
Fireplace Present
|
Yes |
|
Fireplace Total
|
2 |
|
Heating Fuel
|
Propane |
|
Heating Type
|
Forced Air, Heat Pump |
|
Size Interior
|
4200 Sqft |
|
Total Finished Area
|
3911 Sqft |
|
Type
|
House |
Land
|
Access Type
|
Road Access |
|
Acreage
|
Yes |
|
Size Irregular
|
2.96 |
|
Size Total
|
2.96 Ac |
|
Size Total Text
|
2.96 Ac |
|
Zoning Type
|
Residential |
Rooms
| Level |
Type |
Length |
Width |
Dimensions |
|
Second Level |
Storage |
|
|
11'7 x 9'11 |
|
Second Level |
Bathroom |
|
|
4-Piece |
|
Second Level |
Bedroom |
|
|
18'0 x 11'6 |
|
Second Level |
Bonus Room |
|
|
12'7 x 11'11 |
|
Lower Level |
Unfinished Room |
|
|
21'1 x 11'7 |
|
Main Level |
Workshop |
|
|
23'1 x 22'1 |
|
Main Level |
Workshop |
|
|
28'0 x 23'1 |
|
Main Level |
Bathroom |
|
|
2-Piece |
|
Main Level |
Laundry Room |
|
|
8'11 x 6'2 |
|
Main Level |
Mud Room |
|
|
11'9 x 7'8 |
|
Main Level |
Bathroom |
|
|
4-Piece |
|
Main Level |
Bedroom |
|
|
17'0 x 16'2 |
|
Main Level |
Ensuite |
|
|
4-Piece |
|
Main Level |
Primary Bedroom |
|
|
22'10 x 15'1 |
|
Main Level |
Kitchen |
|
|
20'8 x 12'7 |
|
Main Level |
Dining Room |
|
|
21'0 x 14'5 |
|
Main Level |
Living Room |
|
|
23'0 x 19'4 |
|
Main Level |
Entrance |
|
|
9'2 x 8'7 |
|
Auxiliary Building |
Bathroom |
|
|
2-Piece |
|
Auxiliary Building |
Other |
|
|
11'6 x 10'11 |
|
Auxiliary Building |
Other |
|
|
5'6 x 2'9 |
|
Auxiliary Building |
Bathroom |
|
|
4-Piece |
|
Auxiliary Building |
Bedroom |
|
|
10'6 x 9'2 |
|
Auxiliary Building |
Primary Bedroom |
|
|
11'4 x 10'0 |
|
Auxiliary Building |
Kitchen |
|
|
10'0 x 8'10 |
|
Auxiliary Building |
Dining Room |
|
|
11'4 x 10'4 |
|
Auxiliary Building |
Living Room |
|
|
13'9 x 11'6 |






