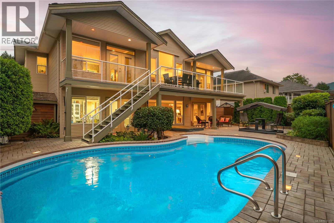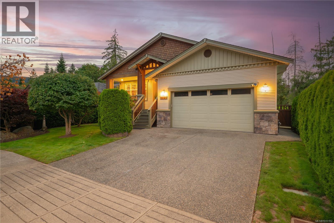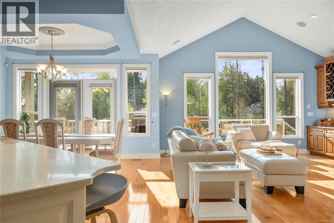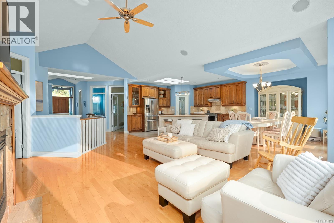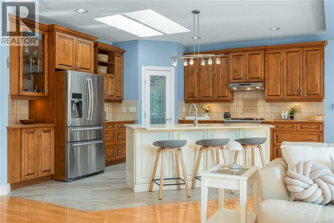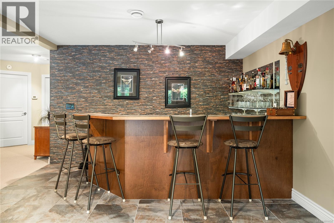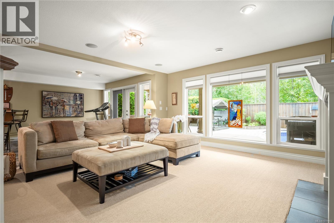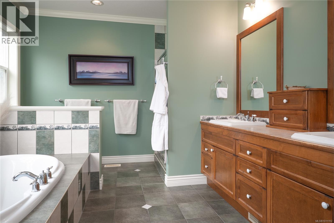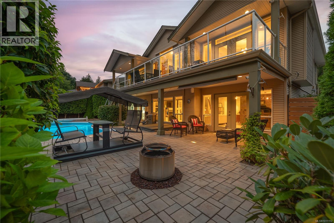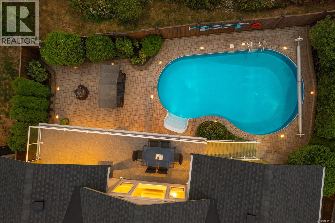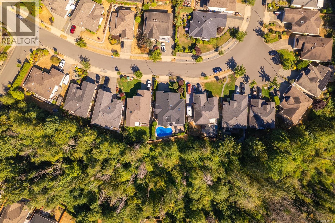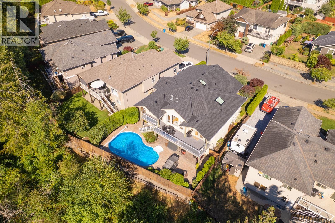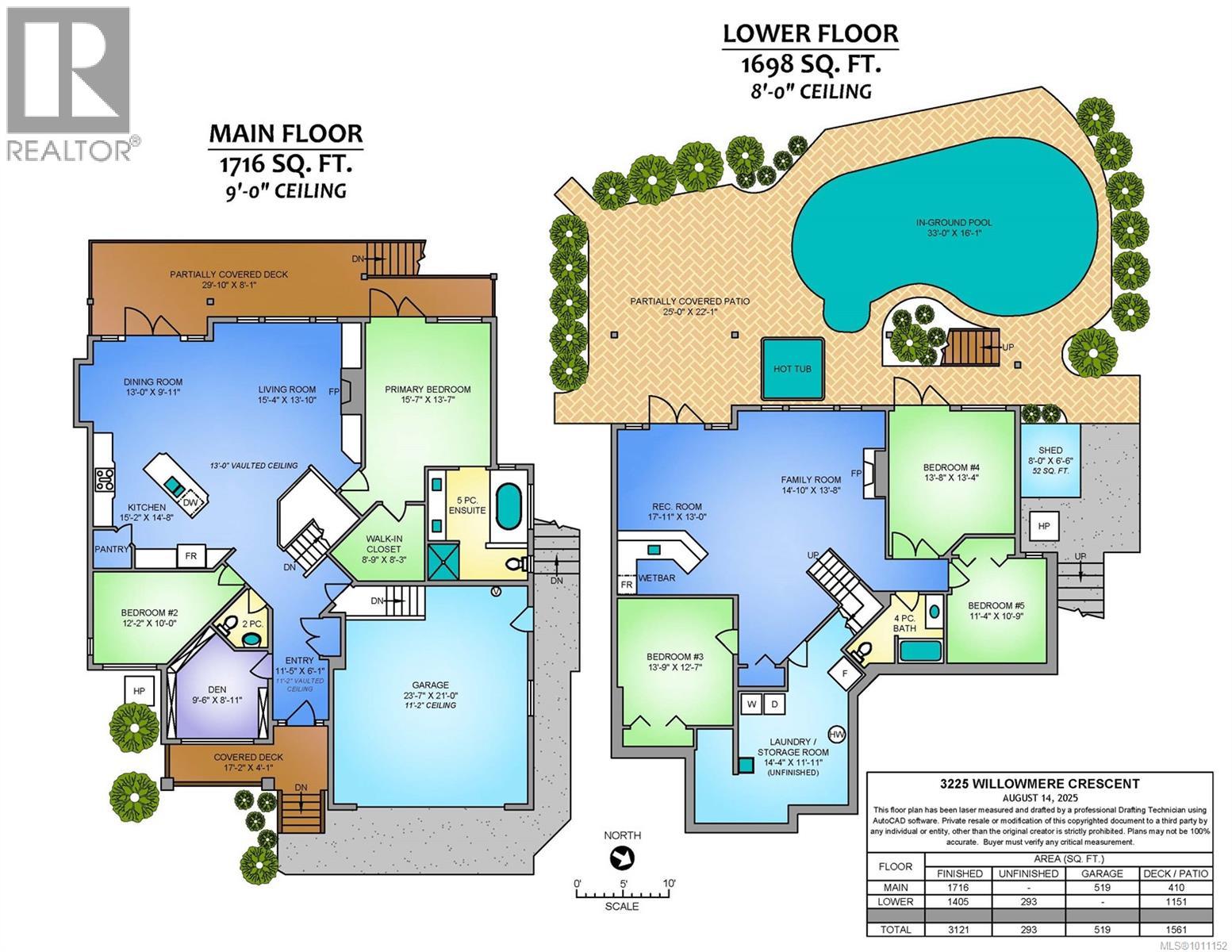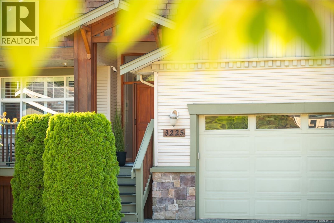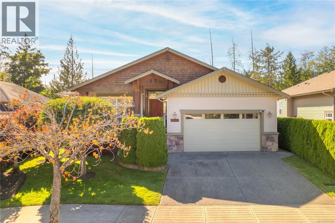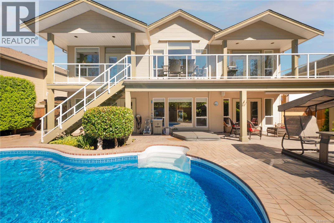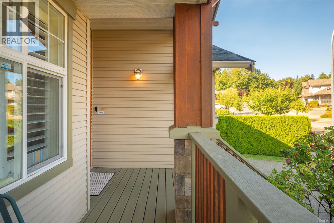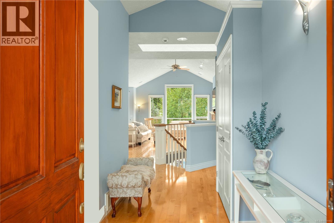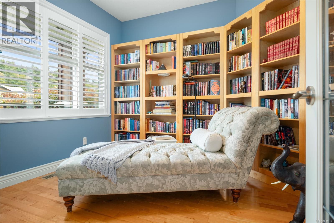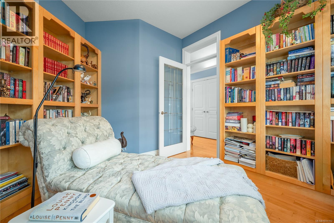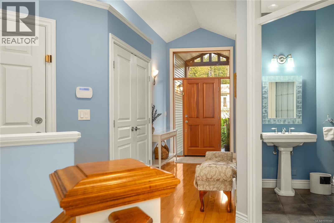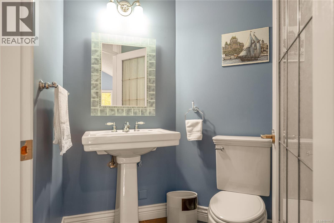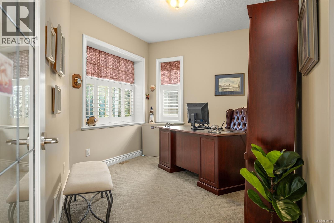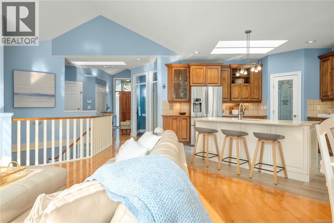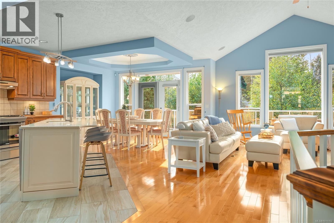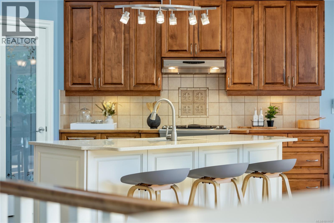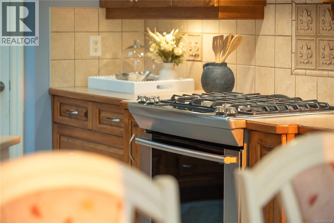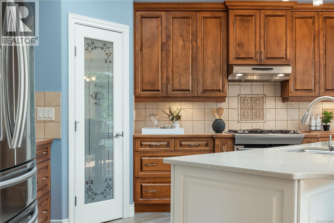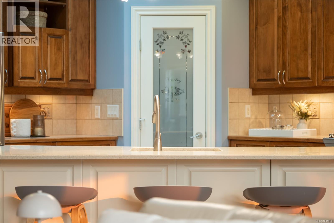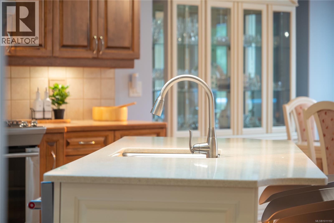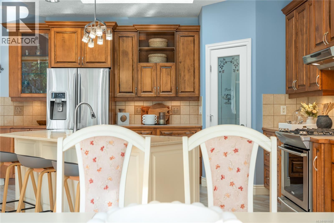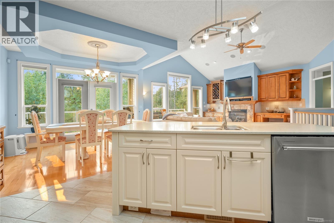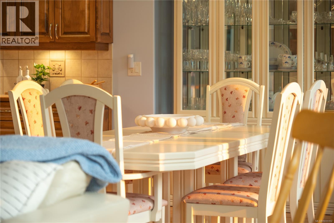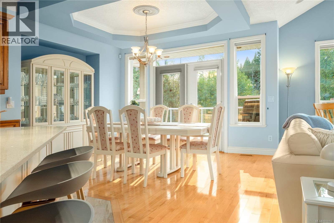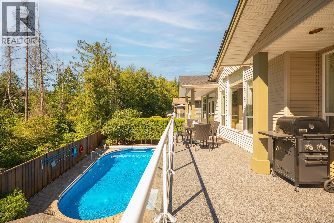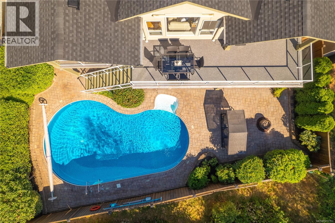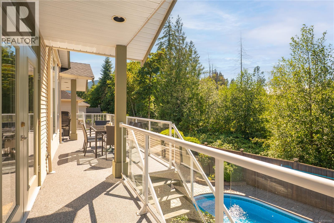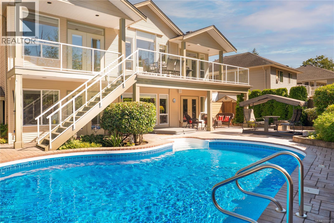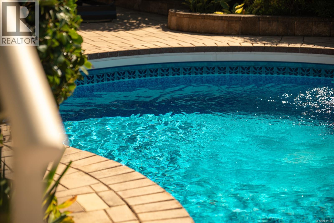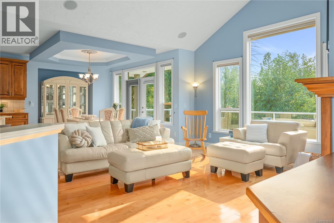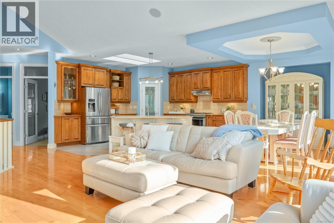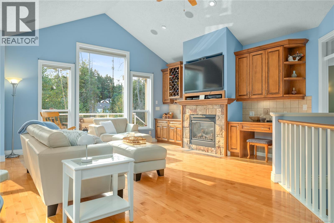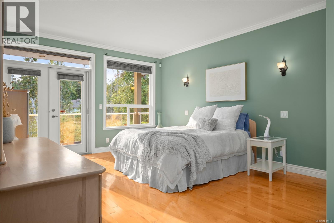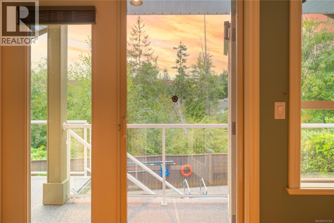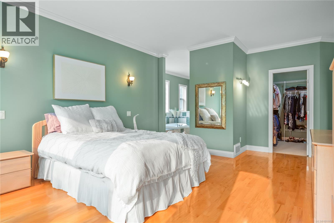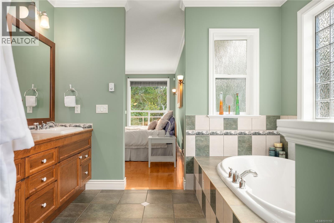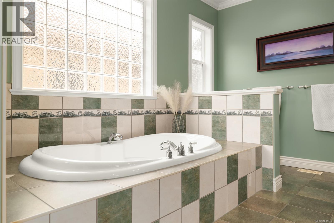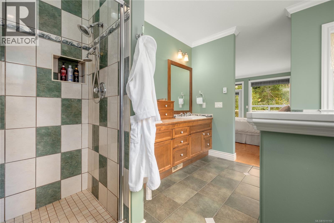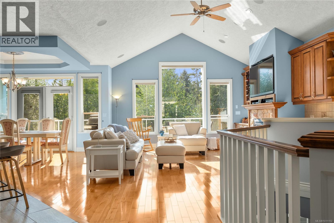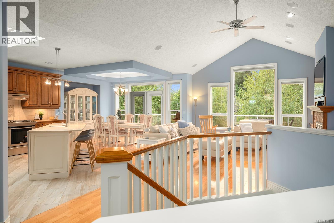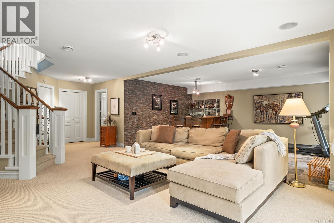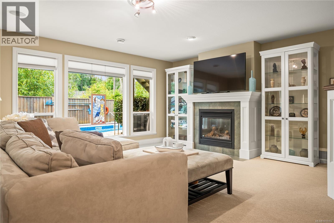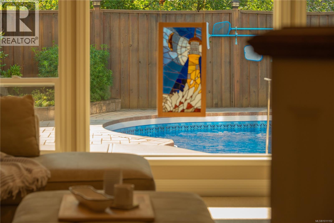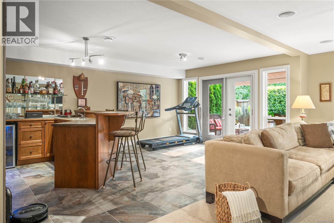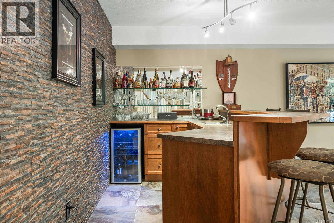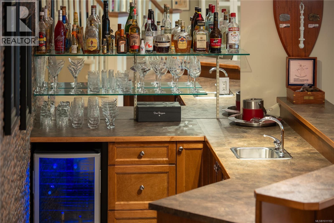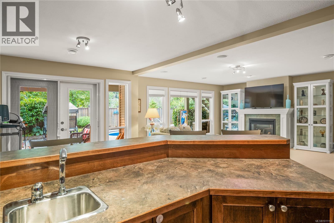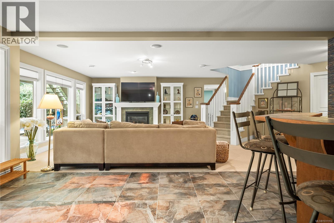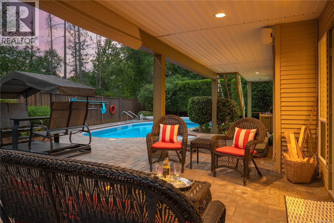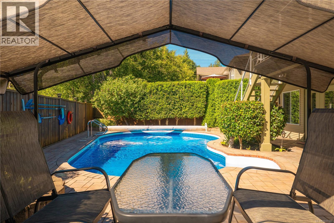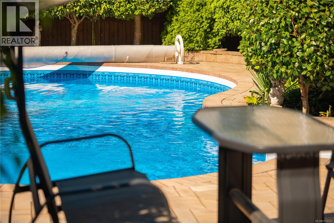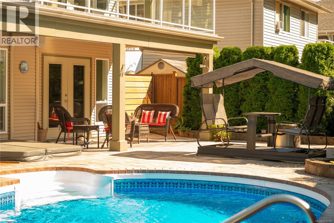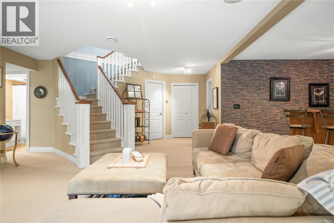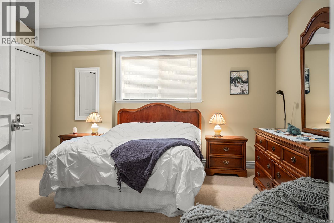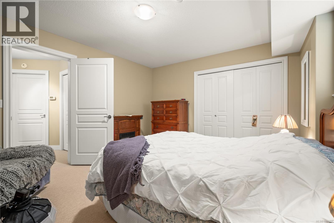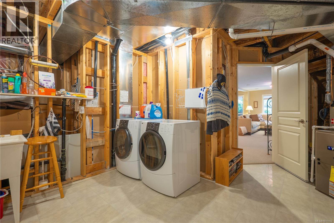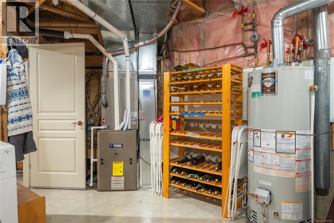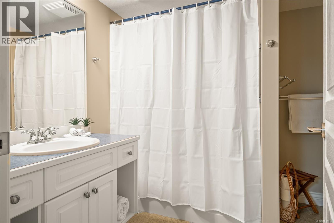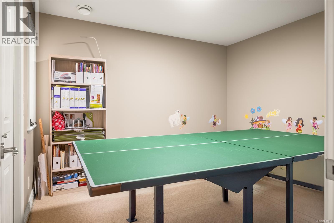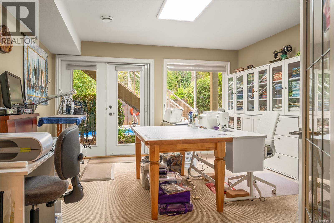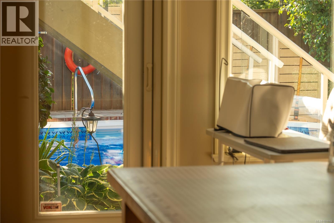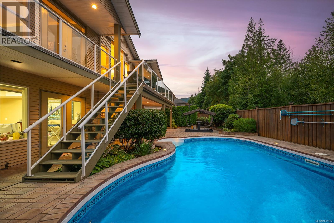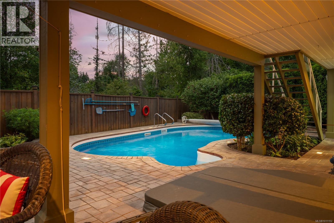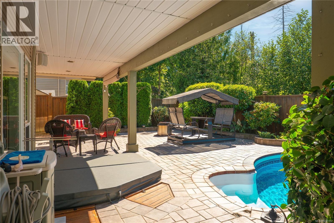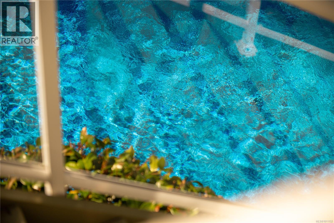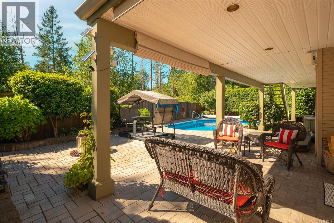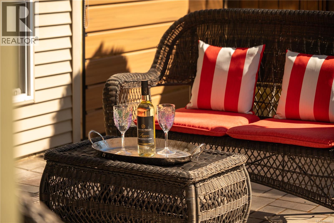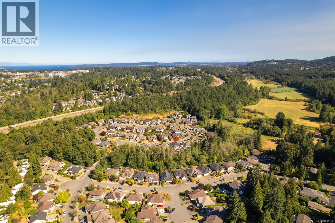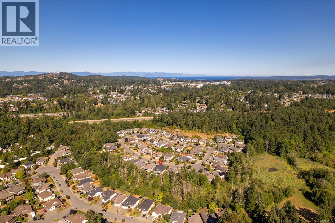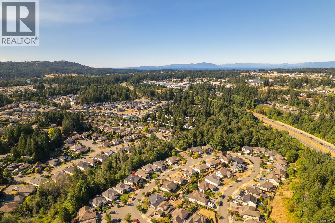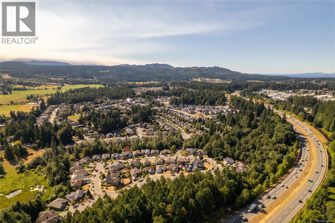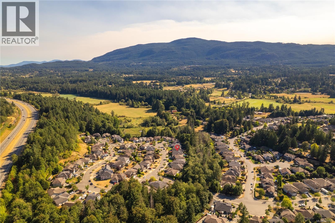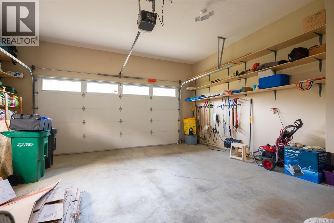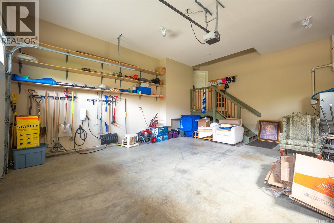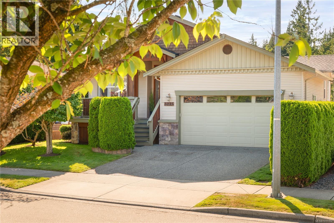4 Bedroom
3 Bathroom
3400 Sqft
Contemporary
Fireplace
Air Conditioned, Central Air Conditioning
Forced Air, Heat Pump
Waterfront On River
$1,250,000
OPEN HOUSE: Sunday Oct 26 1-3pm. Custom one-owner North Jingle Pot home with in-ground saltwater pool backing onto private treed parkland. Built in 2005 by Georgiaview Homes, this main-level entry with walkout basement features 9–14 ft ceilings, west-facing windows & maple hardwood. New systems include: 50 year roof, heat pump, high efficiency furnace, gas HWT, deck & pool pump. The primary suite overlooks the pool & trees offering a walk-in closet, spa-like ensuite & french doors to the deck. Timeless kitchen with quartz island, maple cabinets, walk-in pantry & gas range. Main floor also includes office, library & powder room. Lower level boasts a bar, 2 bedrooms, craft room & laundry/mechanical/storage plus backyard views. The private rear retreat has paver patio, firepit, built-in lighting & low-maintenance landscaping with 4-zone irrigation. Extras: gas fireplaces on both levels, heated tile, phantom screens, security & EV charger in dbl garage. Located on a quiet no-through street—this is a forever home! Contact Team Invest for your private viewing 250-739-5678 or www.TeamInvestWest.com for all features. (id:57571)
Property Details
|
MLS® Number
|
1011152 |
|
Property Type
|
Single Family |
|
Neigbourhood
|
North Jingle Pot |
|
Features
|
Central Location, Curb & Gutter, Private Setting, Wooded Area, Other |
|
Parking Space Total
|
2 |
|
Structure
|
Patio(s) |
|
Water Front Type
|
Waterfront On River |
Building
|
Bathroom Total
|
3 |
|
Bedrooms Total
|
4 |
|
Architectural Style
|
Contemporary |
|
Constructed Date
|
2005 |
|
Cooling Type
|
Air Conditioned, Central Air Conditioning |
|
Fireplace Present
|
Yes |
|
Fireplace Total
|
2 |
|
Heating Fuel
|
Natural Gas, Other |
|
Heating Type
|
Forced Air, Heat Pump |
|
Size Interior
|
3400 Sqft |
|
Total Finished Area
|
3121 Sqft |
|
Type
|
House |
Land
|
Access Type
|
Road Access |
|
Acreage
|
No |
|
Size Irregular
|
6469 |
|
Size Total
|
6469 Sqft |
|
Size Total Text
|
6469 Sqft |
|
Zoning Description
|
R5 |
|
Zoning Type
|
Residential |
Rooms
| Level |
Type |
Length |
Width |
Dimensions |
|
Lower Level |
Patio |
|
|
25'0 x 22'1 |
|
Lower Level |
Bedroom |
|
|
11'4 x 10'9 |
|
Lower Level |
Recreation Room |
|
|
13'8 x 13'4 |
|
Lower Level |
Bathroom |
|
|
4-Piece |
|
Lower Level |
Living Room |
|
|
14'10 x 13'8 |
|
Lower Level |
Recreation Room |
|
|
17'11 x 13'0 |
|
Lower Level |
Laundry Room |
|
|
14'4 x 11'11 |
|
Lower Level |
Bedroom |
|
|
13'9 x 12'7 |
|
Main Level |
Ensuite |
|
|
5-Piece |
|
Main Level |
Primary Bedroom |
|
|
15'7 x 13'7 |
|
Main Level |
Living Room |
|
|
15'4 x 13'10 |
|
Main Level |
Dining Room |
|
|
13'0 x 9'11 |
|
Main Level |
Kitchen |
|
|
15'2 x 14'8 |
|
Main Level |
Bathroom |
|
|
2-Piece |
|
Main Level |
Bedroom |
|
|
12'2 x 10'0 |
|
Main Level |
Den |
|
|
9'6 x 8'11 |
|
Main Level |
Entrance |
|
|
11'5 x 6'1 |

