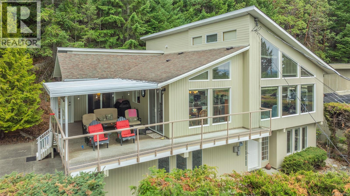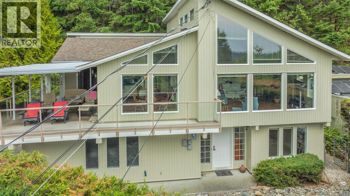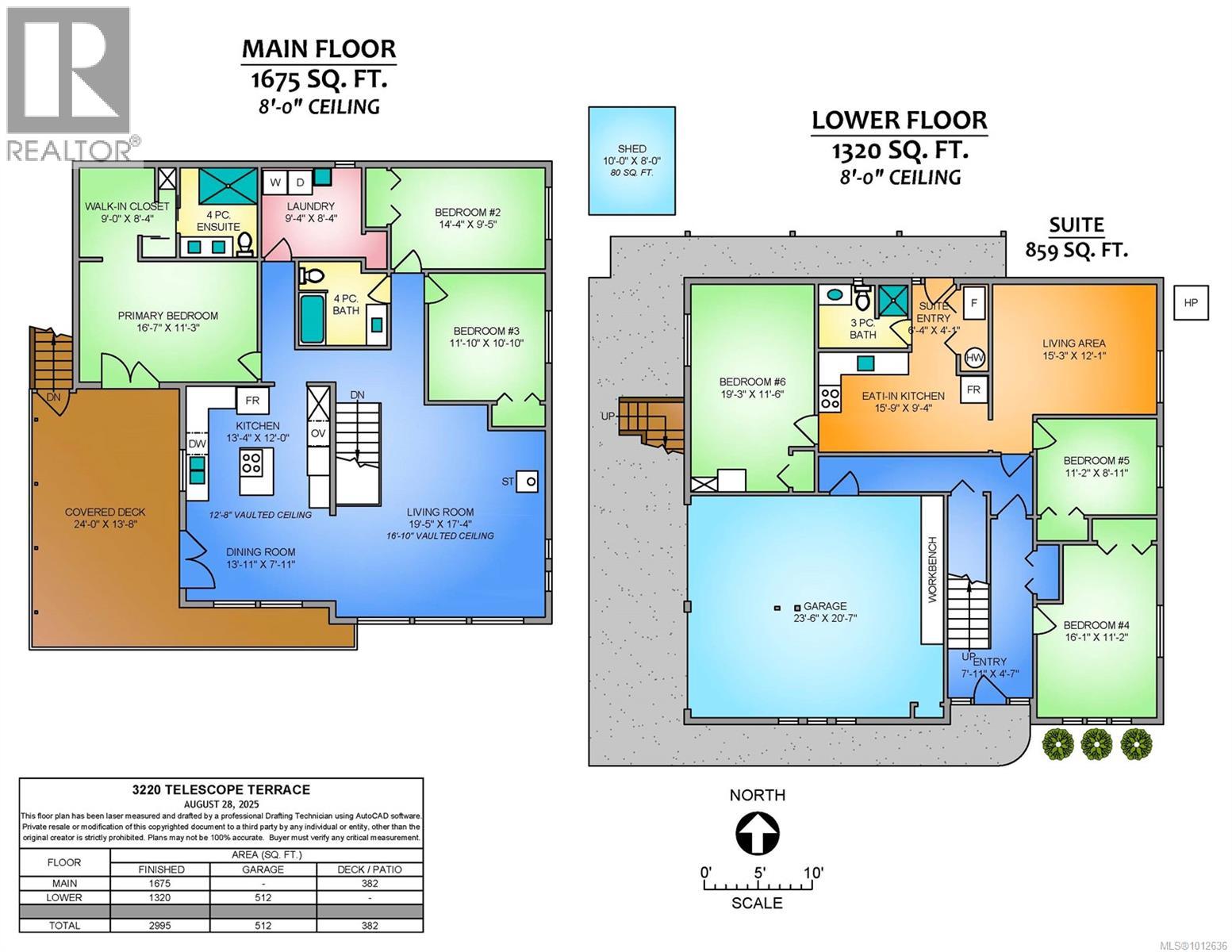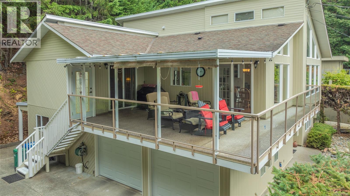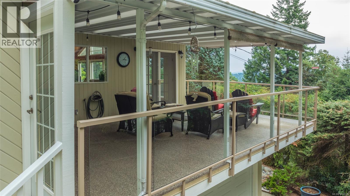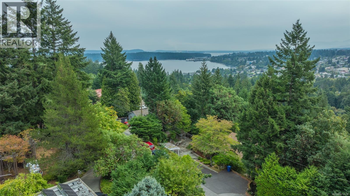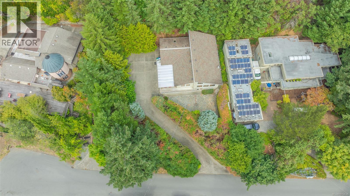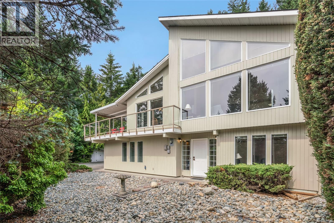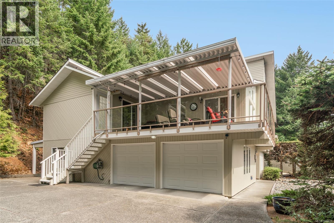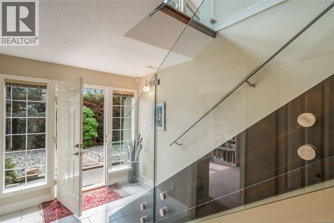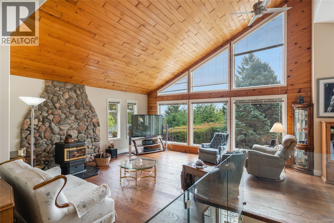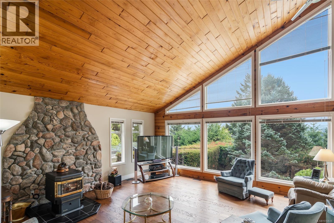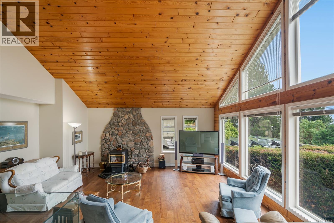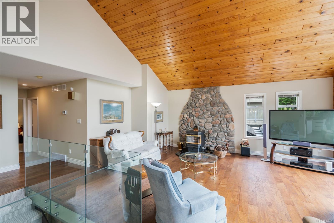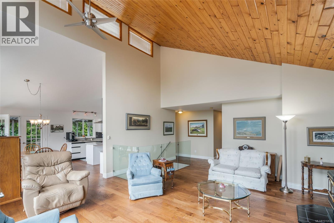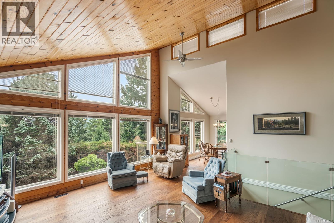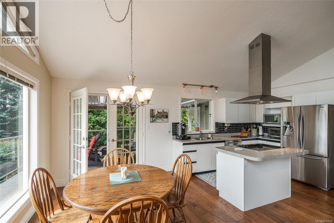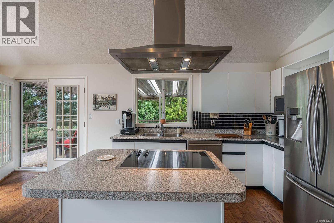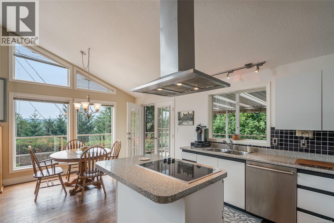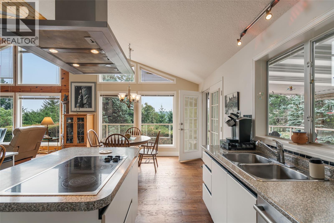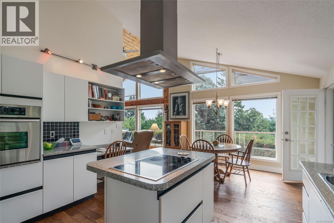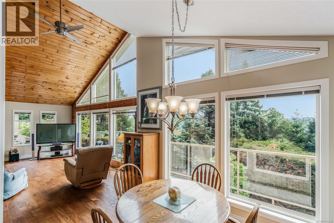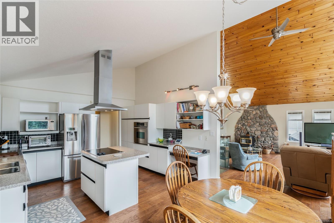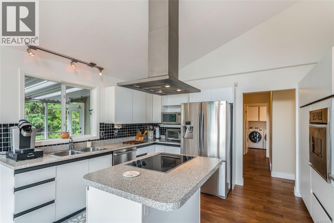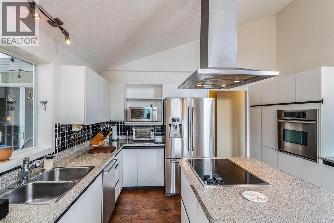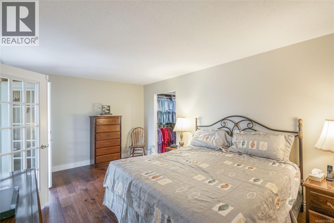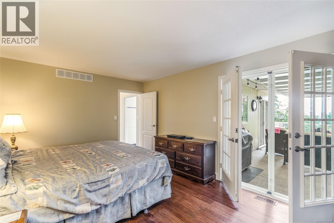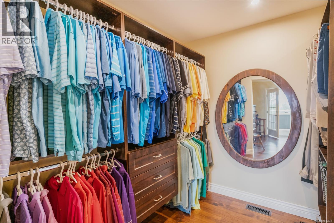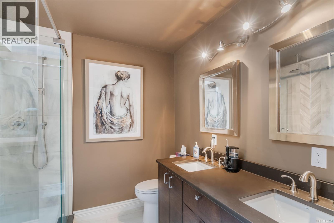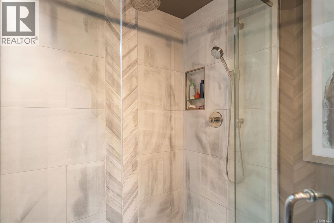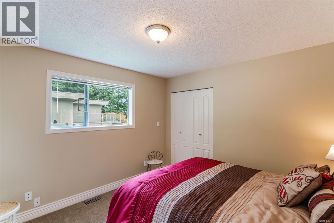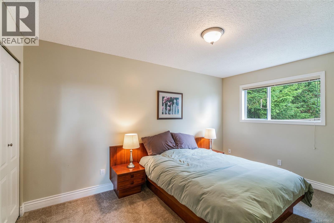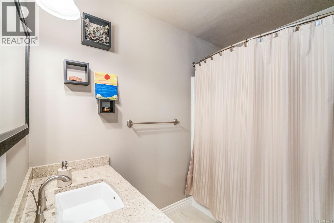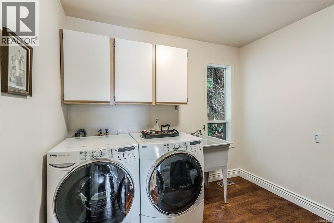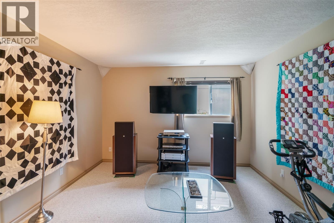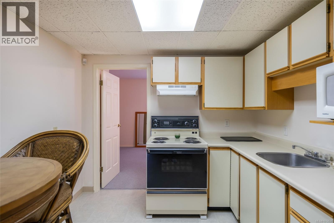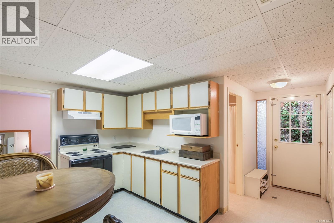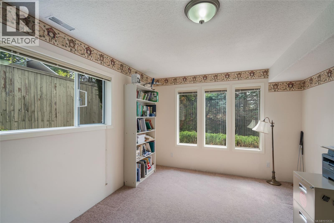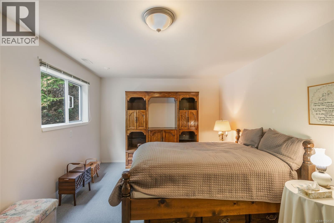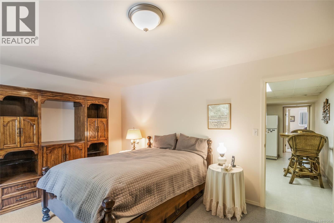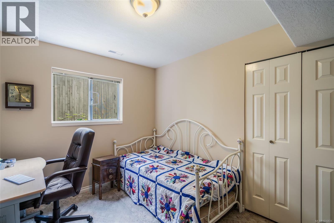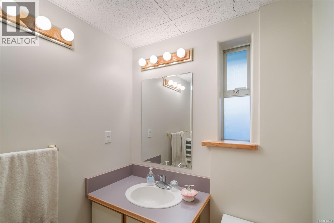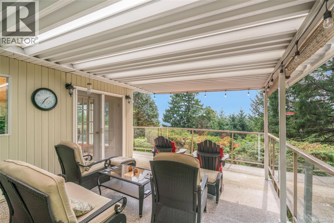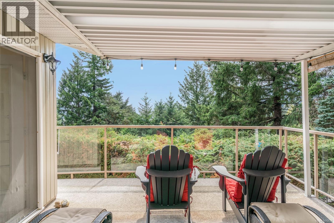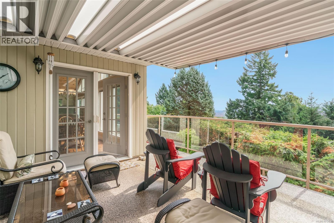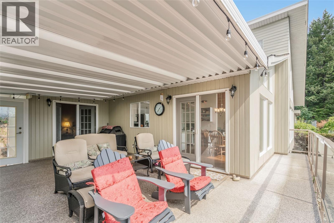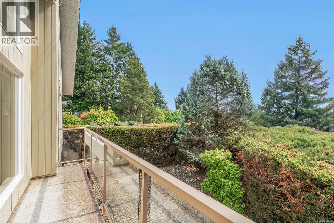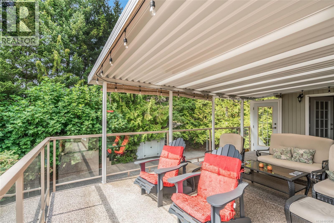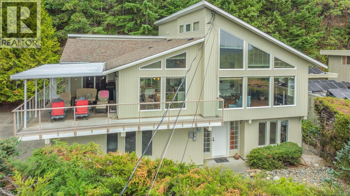6 Bedroom
3 Bathroom
2,995 ft2
Westcoast
Fireplace
Air Conditioned
Forced Air, Heat Pump
$998,000
Grand Westcoast Style home in Departure Bay's Sherwood Forest. Conveniently Located high off a no through road in a quiet & private area close to schools, shopping, beaches and ferries. The yard is low maintenance, sloped & secluded at the back. This spacious 3000 sq ft home features many beautiful upgrades. The rooms are large open & bright with 16' 10 vaulted ceilings in the living room & 12'8'' ceilings in the fantastic kitchen. Engineered wood flooring is throughout the main floor with new carpet in the bedrooms. Shiny granite-look countertops, newer stainless appliances & double French doors off the kitchen to a cool covered deck. Mastersuite has a massive walk in closet & ensuite with walk in shower, skylight, double sinks, new vanity & toilet. The lower floor offers a two bedroom suite (unauthorized) plus 3rd bedroom or office. Large oversized garage with workbench. RV Parking. (id:57571)
Property Details
|
MLS® Number
|
1012636 |
|
Property Type
|
Single Family |
|
Neigbourhood
|
Departure Bay |
|
Features
|
Private Setting, Southern Exposure, Other |
|
Parking Space Total
|
6 |
|
Plan
|
Vip27749 |
|
Structure
|
Shed |
|
View Type
|
Mountain View |
Building
|
Bathroom Total
|
3 |
|
Bedrooms Total
|
6 |
|
Architectural Style
|
Westcoast |
|
Constructed Date
|
1988 |
|
Cooling Type
|
Air Conditioned |
|
Fireplace Present
|
Yes |
|
Fireplace Total
|
1 |
|
Heating Fuel
|
Electric |
|
Heating Type
|
Forced Air, Heat Pump |
|
Size Interior
|
2,995 Ft2 |
|
Total Finished Area
|
2995 Sqft |
|
Type
|
House |
Land
|
Access Type
|
Road Access |
|
Acreage
|
No |
|
Size Irregular
|
15000 |
|
Size Total
|
15000 Sqft |
|
Size Total Text
|
15000 Sqft |
|
Zoning Description
|
R1 |
|
Zoning Type
|
Residential |
Rooms
| Level |
Type |
Length |
Width |
Dimensions |
|
Lower Level |
Entrance |
|
|
7'11 x 4'7 |
|
Lower Level |
Bathroom |
|
|
3-Piece |
|
Lower Level |
Bedroom |
|
|
19'3 x 11'6 |
|
Lower Level |
Bedroom |
|
|
11'2 x 8'11 |
|
Lower Level |
Bedroom |
|
|
16'1 x 11'2 |
|
Lower Level |
Kitchen |
|
|
15'9 x 9'4 |
|
Lower Level |
Living Room |
|
|
15'3 x 12'1 |
|
Main Level |
Bathroom |
|
|
4-Piece |
|
Main Level |
Ensuite |
|
|
4-Piece |
|
Main Level |
Laundry Room |
|
|
9'4 x 8'4 |
|
Main Level |
Bedroom |
|
|
11'10 x 10'10 |
|
Main Level |
Bedroom |
|
|
14'4 x 9'5 |
|
Main Level |
Primary Bedroom |
|
|
16'7 x 11'3 |
|
Main Level |
Kitchen |
|
|
13'4 x 12'0 |
|
Main Level |
Dining Room |
|
|
13'11 x 7'11 |
|
Main Level |
Living Room |
|
|
19'5 x 17'4 |
https://www.realtor.ca/real-estate/28802464/3220-telescope-terr-nanaimo-departure-bay

