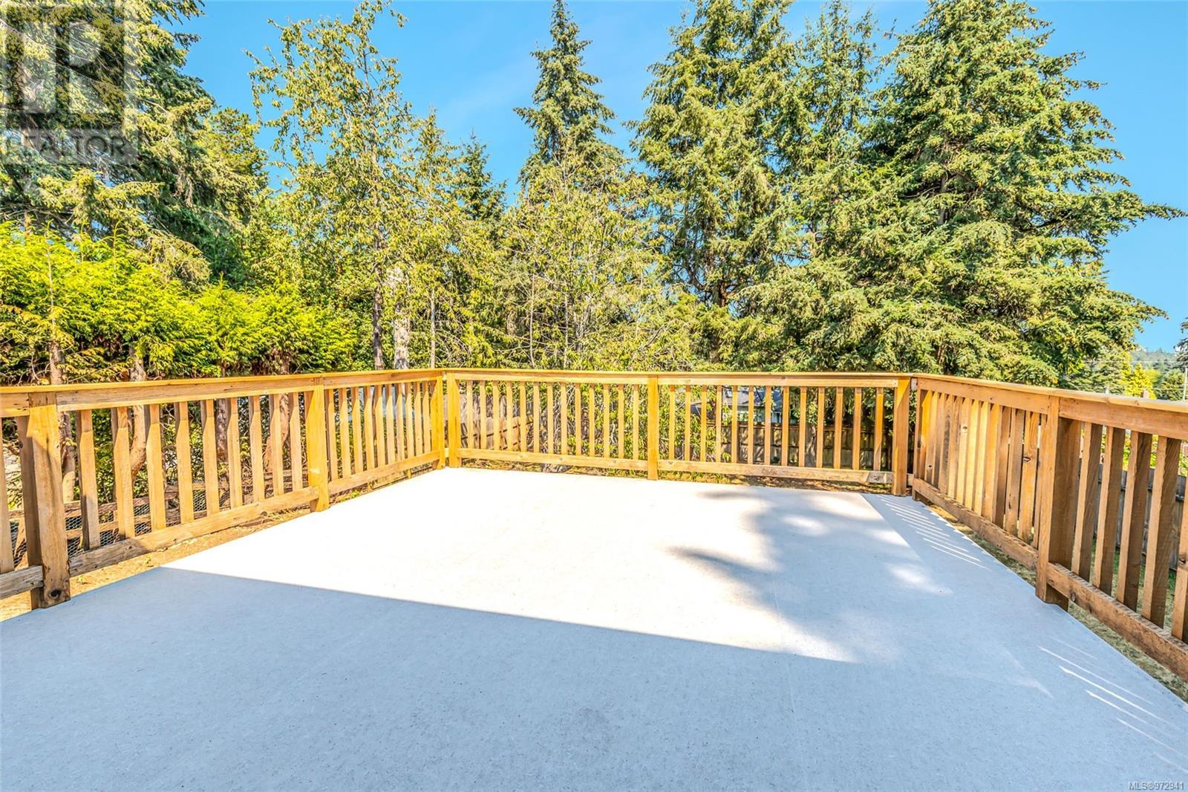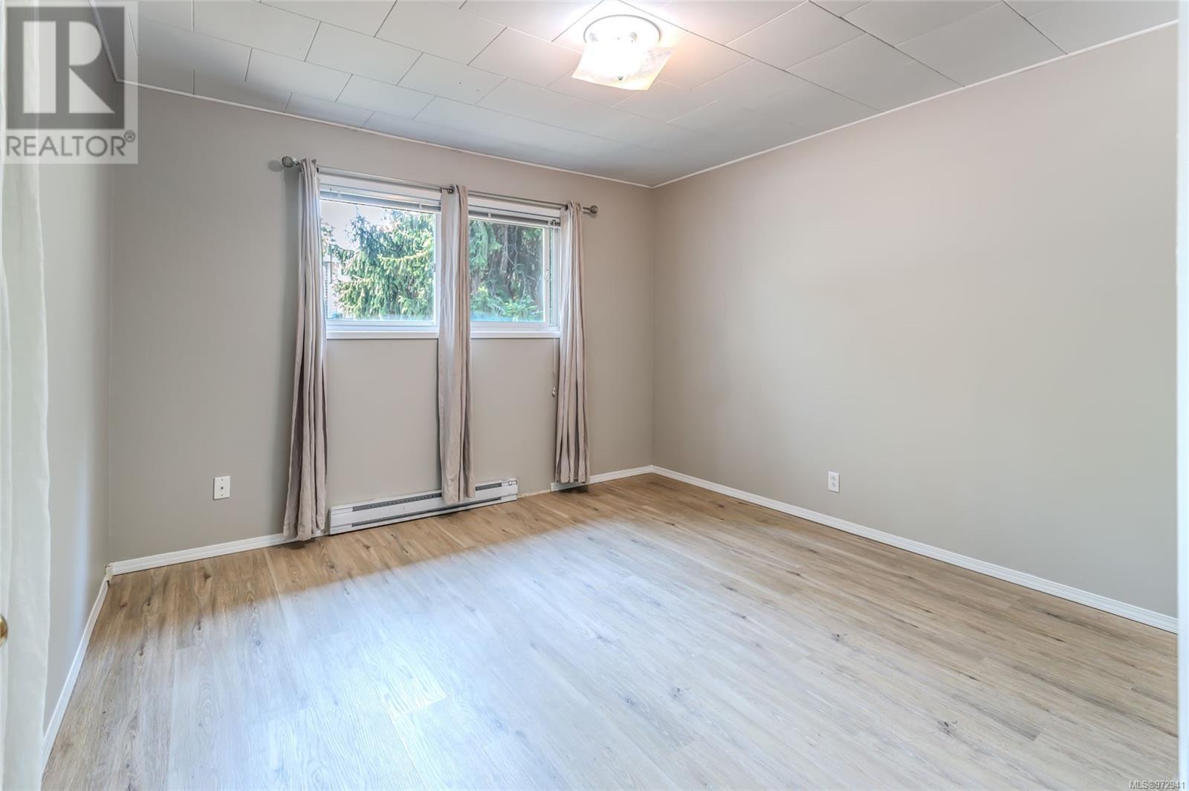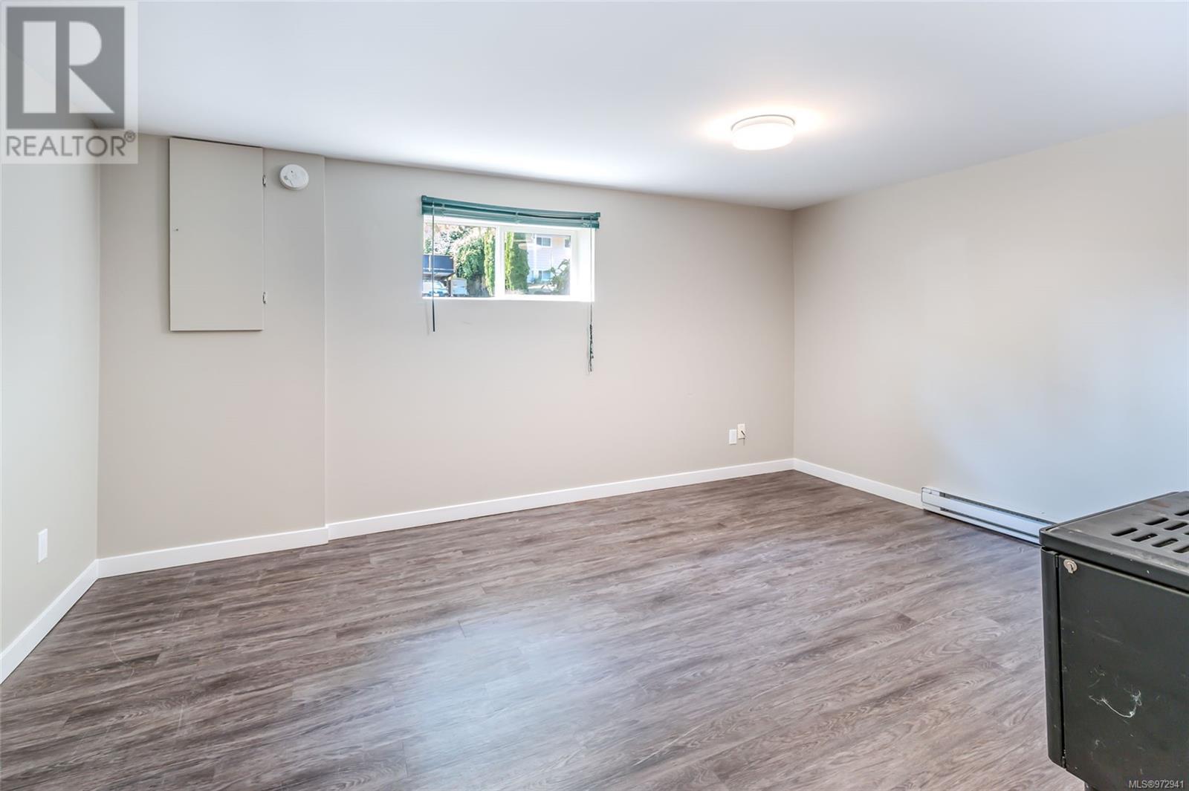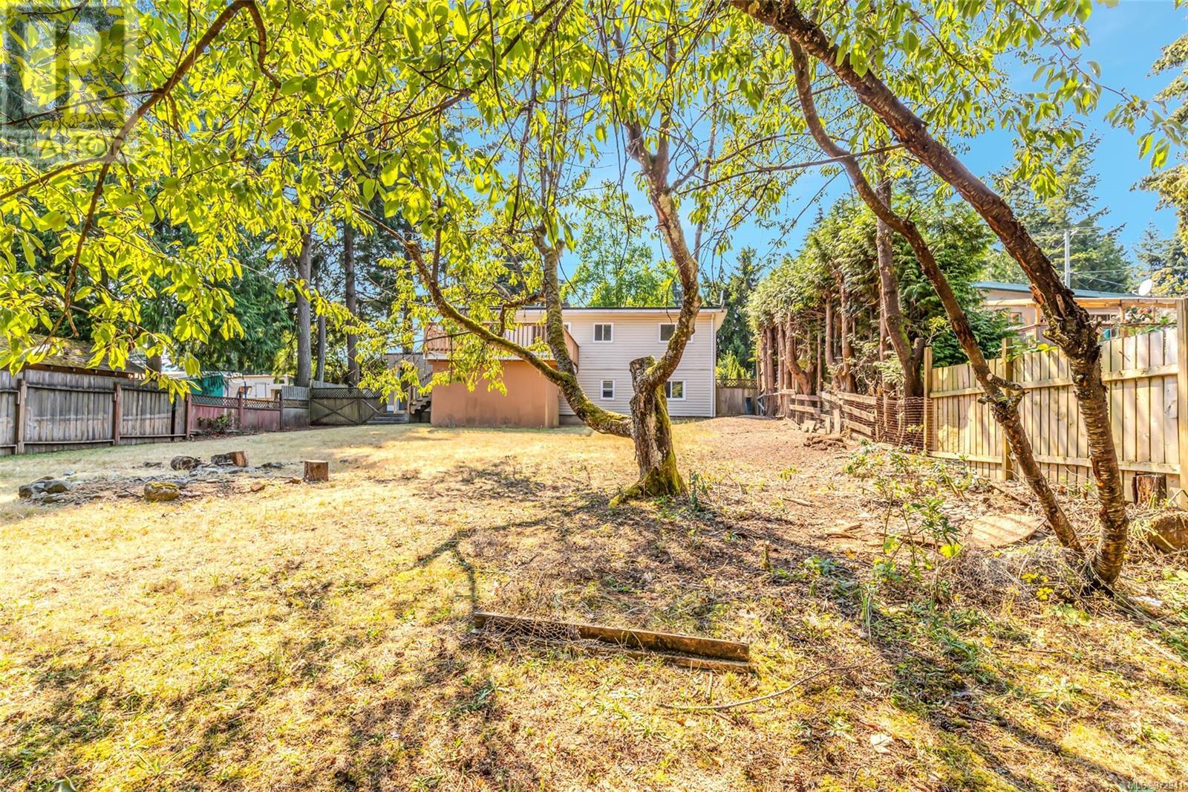4 Bedroom
2 Bathroom
1900 sqft
Fireplace
None
Baseboard Heaters
$750,000
Attention: Investors/First-time Homebuyers/Extended Families. Introducing this charming, well-maintained 4-Bedroom, 2-Bath home, including a 2-bedroom unauthorized suite, located on a 10,500 sq ft lot in upper Departure Bay. The Main level features a bright, open concept Island kitchen and dining room, large living room w/cozy natural gas fireplace, 2 good-sized bedrooms, a 4-piece bathroom and a sunny, private deck overlooking the backyard – the perfect place for entertaining BBQs or enjoying a morning coffee. The lower 2-bedroom suite w/separate entrance also features a bright, open kitchen & dining room, living room w/gas fireplace, 4-piece bath and covered outdoor patio area. Both levels offer access to the private, fully fenced backyard – great for children or pets - and separate shared laundry room. Other features include single car garage, new 10’ x 14’ garden/storage shed, low maintenance vinyl siding and RV/boat parking. Plus, drive-thru access to the large backyard offers potential for a Carriage house or detached Workshop. Updates include new laminate & vinyl plank flooring, all new doors, all new plugs, plates, switches & light fixtures, new interior paint, vinyl windows and 9-yr old roof (20-yr warranty). Versatile home or investment property (recently rented for $4,000/month) located in a desirable central location, on a bus route, and walking distance to all levels of schools, Country Club Mall and Departure Bay beach. (id:57571)
Open House
This property has open houses!
Starts at:
10:00 am
Ends at:
12:00 pm
Property Details
|
MLS® Number
|
972941 |
|
Property Type
|
Single Family |
|
Neigbourhood
|
Uplands |
|
Features
|
Central Location, Level Lot, See Remarks, Other |
|
Parking Space Total
|
2 |
Building
|
Bathroom Total
|
2 |
|
Bedrooms Total
|
4 |
|
Constructed Date
|
1965 |
|
Cooling Type
|
None |
|
Fireplace Present
|
Yes |
|
Fireplace Total
|
2 |
|
Heating Fuel
|
Electric, Natural Gas, Other |
|
Heating Type
|
Baseboard Heaters |
|
Size Interior
|
1900 Sqft |
|
Total Finished Area
|
1900 Sqft |
|
Type
|
House |
Land
|
Access Type
|
Road Access |
|
Acreage
|
No |
|
Size Irregular
|
10500 |
|
Size Total
|
10500 Sqft |
|
Size Total Text
|
10500 Sqft |
|
Zoning Description
|
R1 |
|
Zoning Type
|
Residential |
Rooms
| Level |
Type |
Length |
Width |
Dimensions |
|
Lower Level |
Bathroom |
|
|
4-Piece |
|
Lower Level |
Storage |
|
|
11'4 x 4'1 |
|
Lower Level |
Bedroom |
|
|
11'0 x 9'0 |
|
Lower Level |
Laundry Room |
|
|
7'10 x 5'10 |
|
Lower Level |
Kitchen |
|
|
12'2 x 10'11 |
|
Lower Level |
Bedroom |
|
|
10'7 x 7'7 |
|
Lower Level |
Living Room |
|
|
15'1 x 10'1 |
|
Main Level |
Entrance |
|
|
6'4 x 4'1 |
|
Main Level |
Living Room |
20 ft |
|
20 ft x Measurements not available |
|
Main Level |
Dining Room |
|
|
9'11 x 6'8 |
|
Main Level |
Kitchen |
|
|
11'8 x 9'9 |
|
Main Level |
Bedroom |
|
|
10'5 x 9'3 |
|
Main Level |
Primary Bedroom |
|
|
11'9 x 11'5 |
|
Main Level |
Bathroom |
|
|
4-Piece |







































