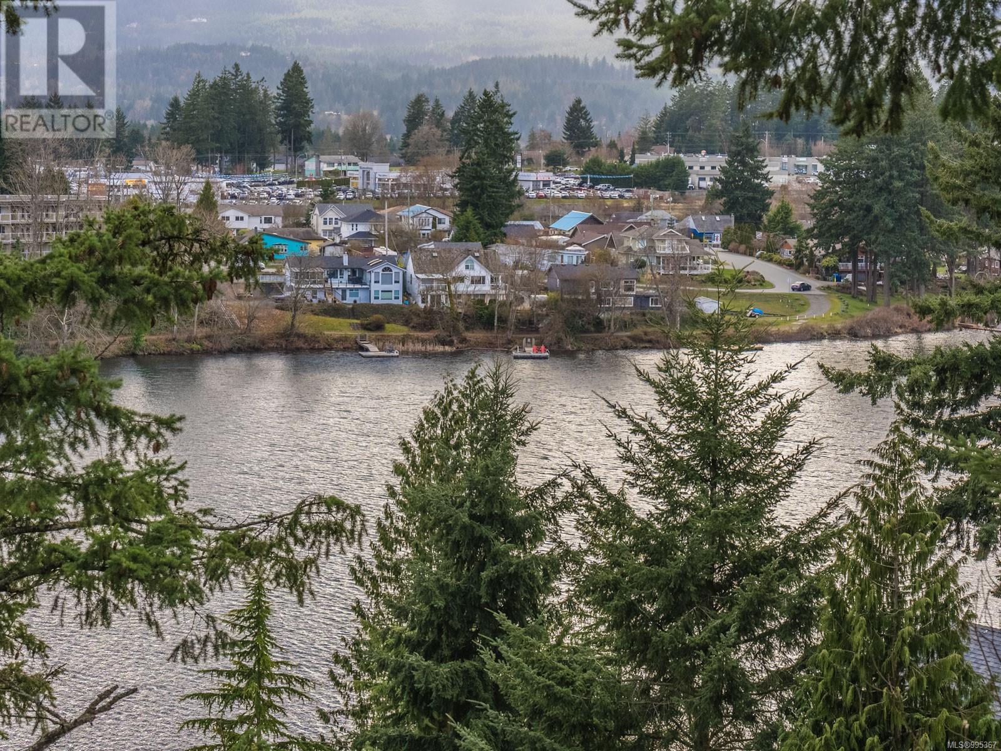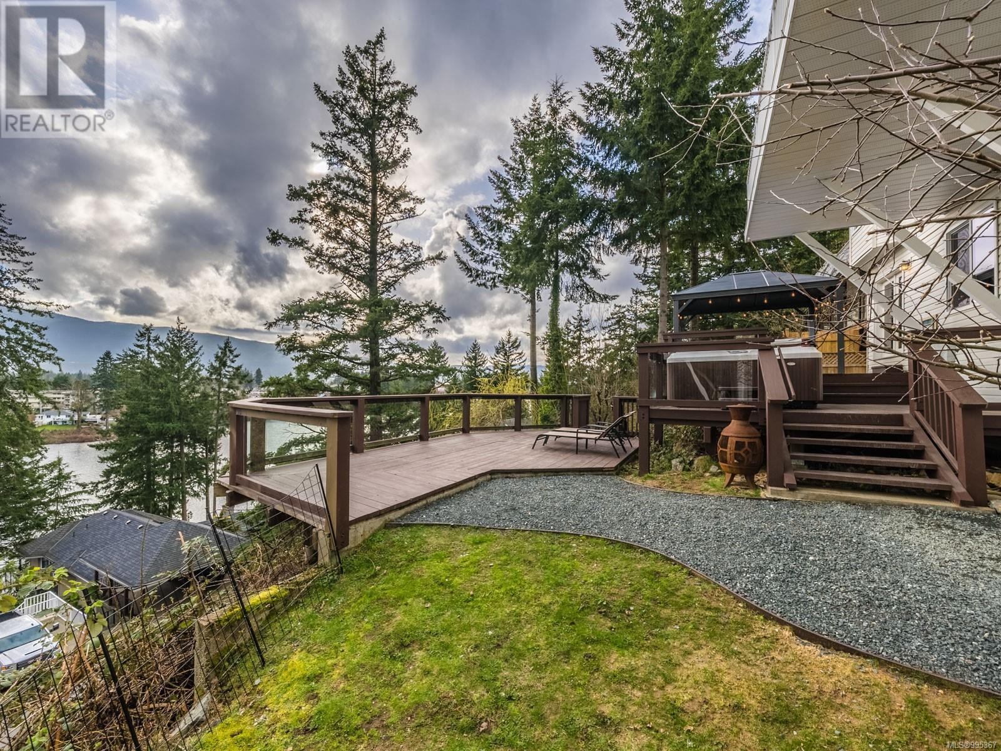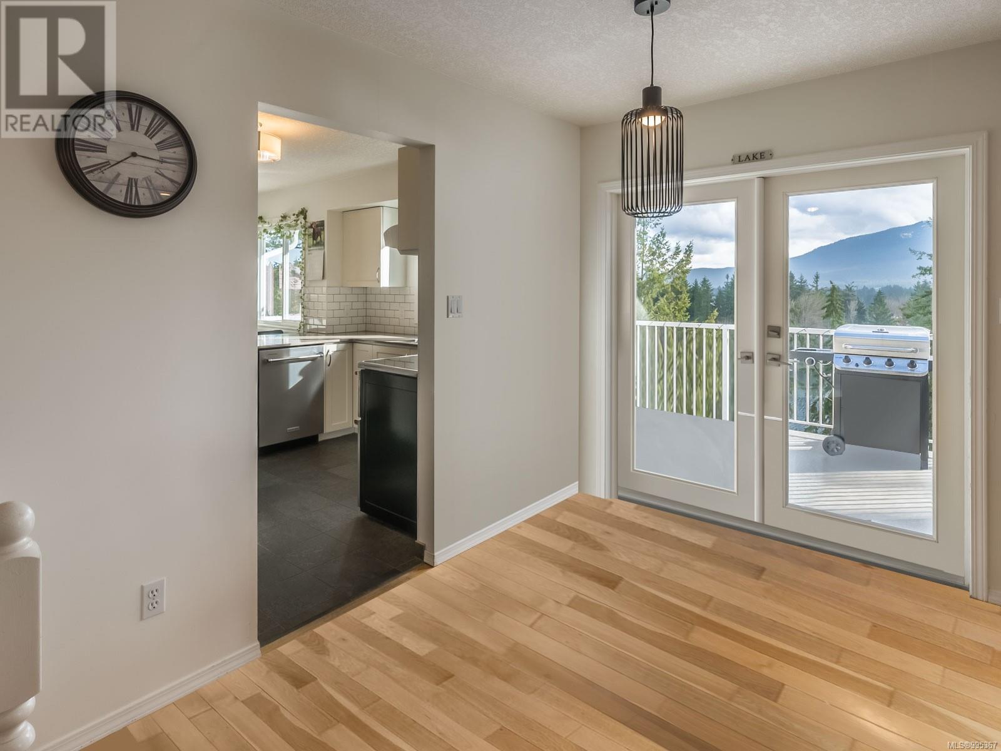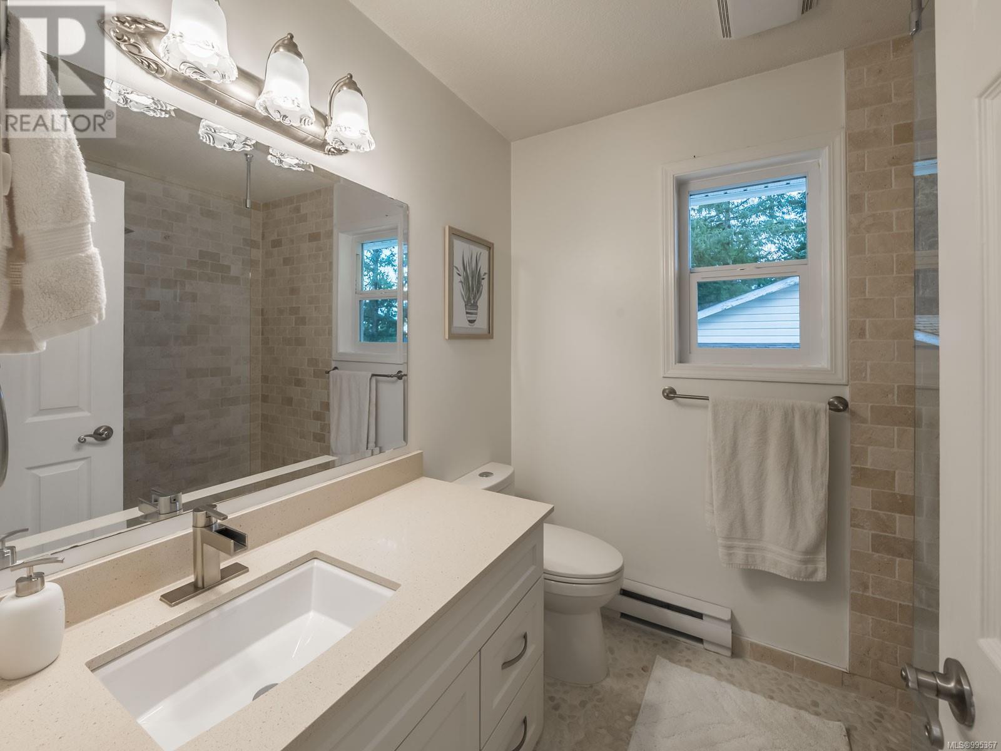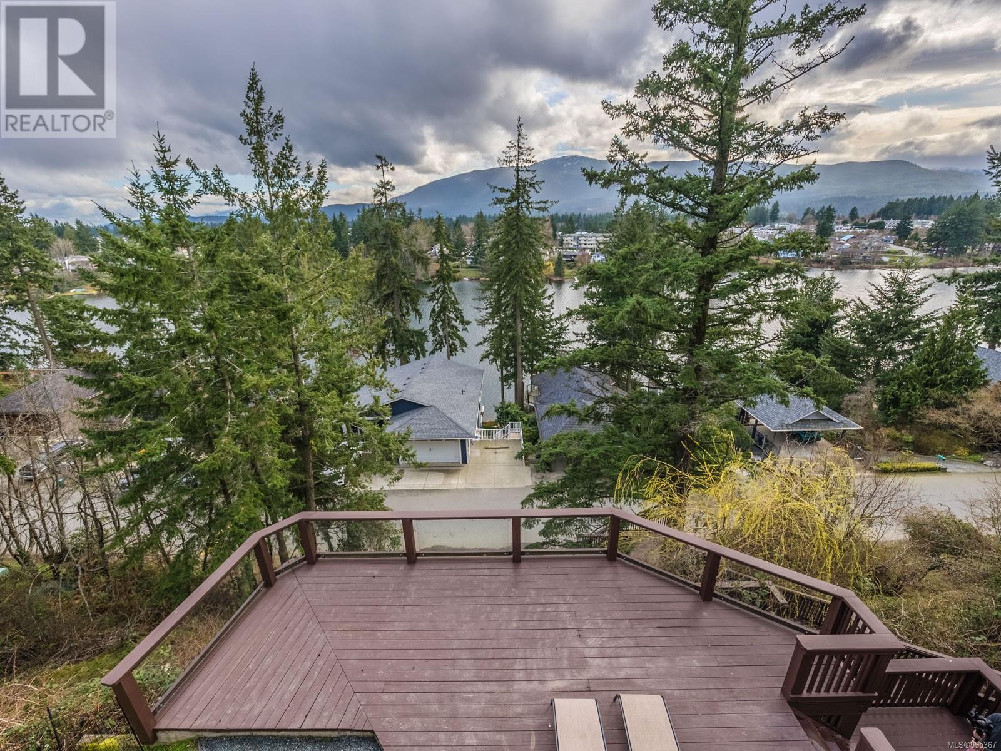3 Bedroom
3 Bathroom
2300 Sqft
Fireplace
Air Conditioned
Baseboard Heaters, Forced Air, Heat Pump
$775,000Maintenance,
$185 Monthly
Welcome to Long Lake Heights Estates. This stunning lake view property in the Uplands neighbourhood offers a spacious 3-bedroom, 3-bathroom home with 2,345 sqft of living space and unbeatable views. The main level impresses with open, bright spaces, large windows, hardwood flooring, a cozy fireplace, and a dining area leading to a spacious deck with scenic views of Long Lake and Mt Benson. The primary bedroom features an ensuite and a walk-in closet, while the lower level offers a third bedroom, an additional bathroom, and a large family/recreation room with access to an additional deck and hot tub. This property also provides practical amenities such as extra storage space and a double car garage, making it an attractive and convenient lakeside retreat. 2 additional parking spaces belong to this lot, and the home is heated and cooled by an electric furnace and heat pump. Measurements are approximate, please verify if important. (id:57571)
Property Details
|
MLS® Number
|
995367 |
|
Property Type
|
Single Family |
|
Neigbourhood
|
Uplands |
|
Community Features
|
Pets Allowed, Family Oriented |
|
Features
|
Hillside, Private Setting, Southern Exposure, Other |
|
Parking Space Total
|
4 |
|
View Type
|
Lake View, Mountain View |
Building
|
Bathroom Total
|
3 |
|
Bedrooms Total
|
3 |
|
Constructed Date
|
1992 |
|
Cooling Type
|
Air Conditioned |
|
Fireplace Present
|
Yes |
|
Fireplace Total
|
2 |
|
Heating Fuel
|
Electric |
|
Heating Type
|
Baseboard Heaters, Forced Air, Heat Pump |
|
Size Interior
|
2300 Sqft |
|
Total Finished Area
|
2345 Sqft |
|
Type
|
House |
Land
|
Access Type
|
Road Access |
|
Acreage
|
No |
|
Size Irregular
|
8955 |
|
Size Total
|
8955 Sqft |
|
Size Total Text
|
8955 Sqft |
|
Zoning Description
|
R1 |
|
Zoning Type
|
Residential |
Rooms
| Level |
Type |
Length |
Width |
Dimensions |
|
Lower Level |
Laundry Room |
|
|
8'1 x 6'9 |
|
Lower Level |
Bathroom |
|
|
4-Piece |
|
Lower Level |
Bedroom |
|
|
10'0 x 9'8 |
|
Lower Level |
Storage |
|
|
10'9 x 7'8 |
|
Lower Level |
Family Room |
|
|
37'0 x 10'0 |
|
Main Level |
Entrance |
|
|
10'8 x 4'0 |
|
Main Level |
Eating Area |
|
|
8'10 x 5'8 |
|
Main Level |
Dining Room |
|
|
10'11 x 8'8 |
|
Main Level |
Kitchen |
|
|
11'7 x 10'4 |
|
Main Level |
Living Room |
|
|
16'4 x 12'0 |
|
Main Level |
Bathroom |
|
|
3-Piece |
|
Main Level |
Ensuite |
|
|
3-Piece |
|
Main Level |
Bedroom |
|
|
11'8 x 9'9 |
|
Main Level |
Primary Bedroom |
|
|
13'7 x 11'10 |


