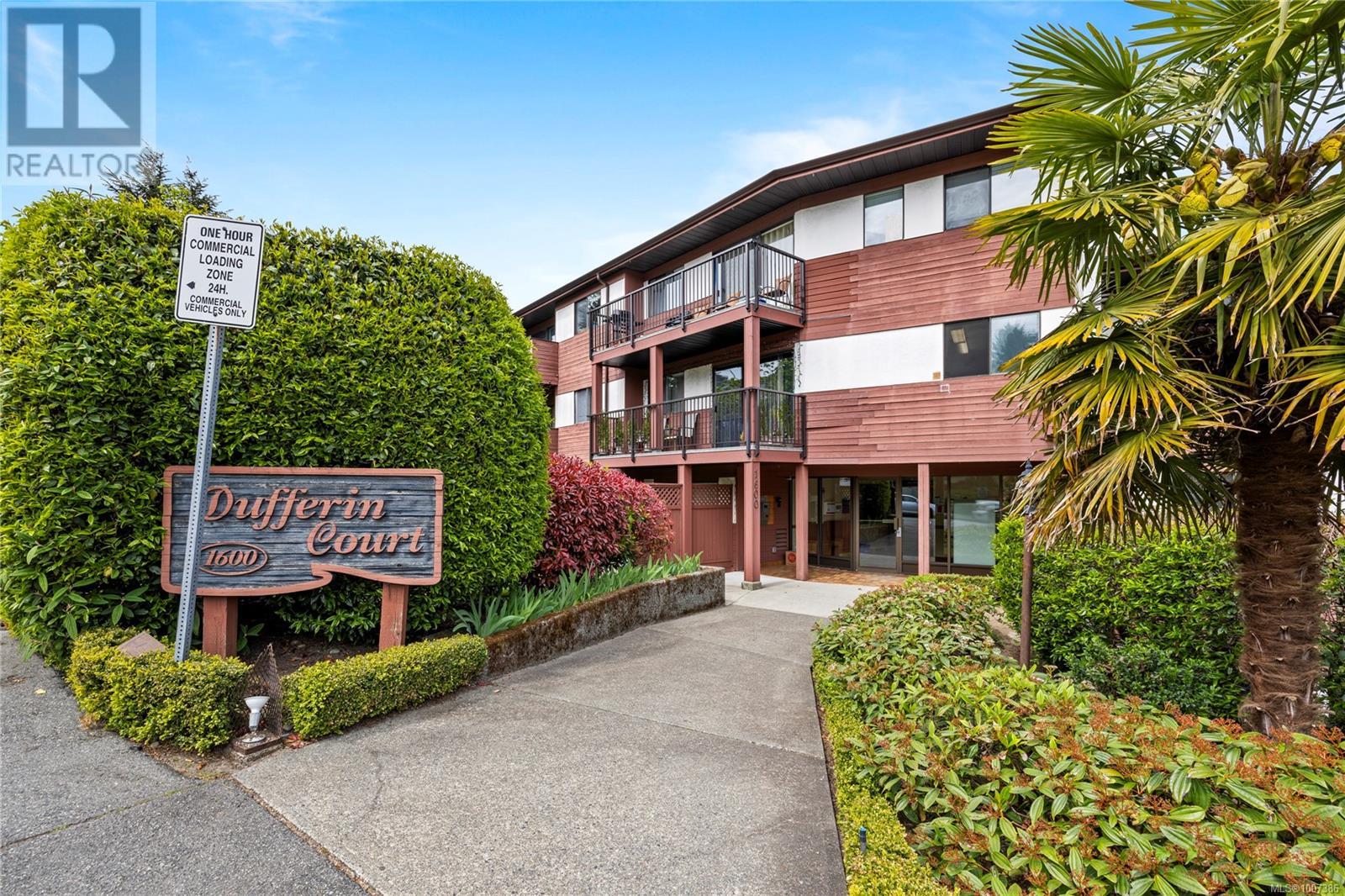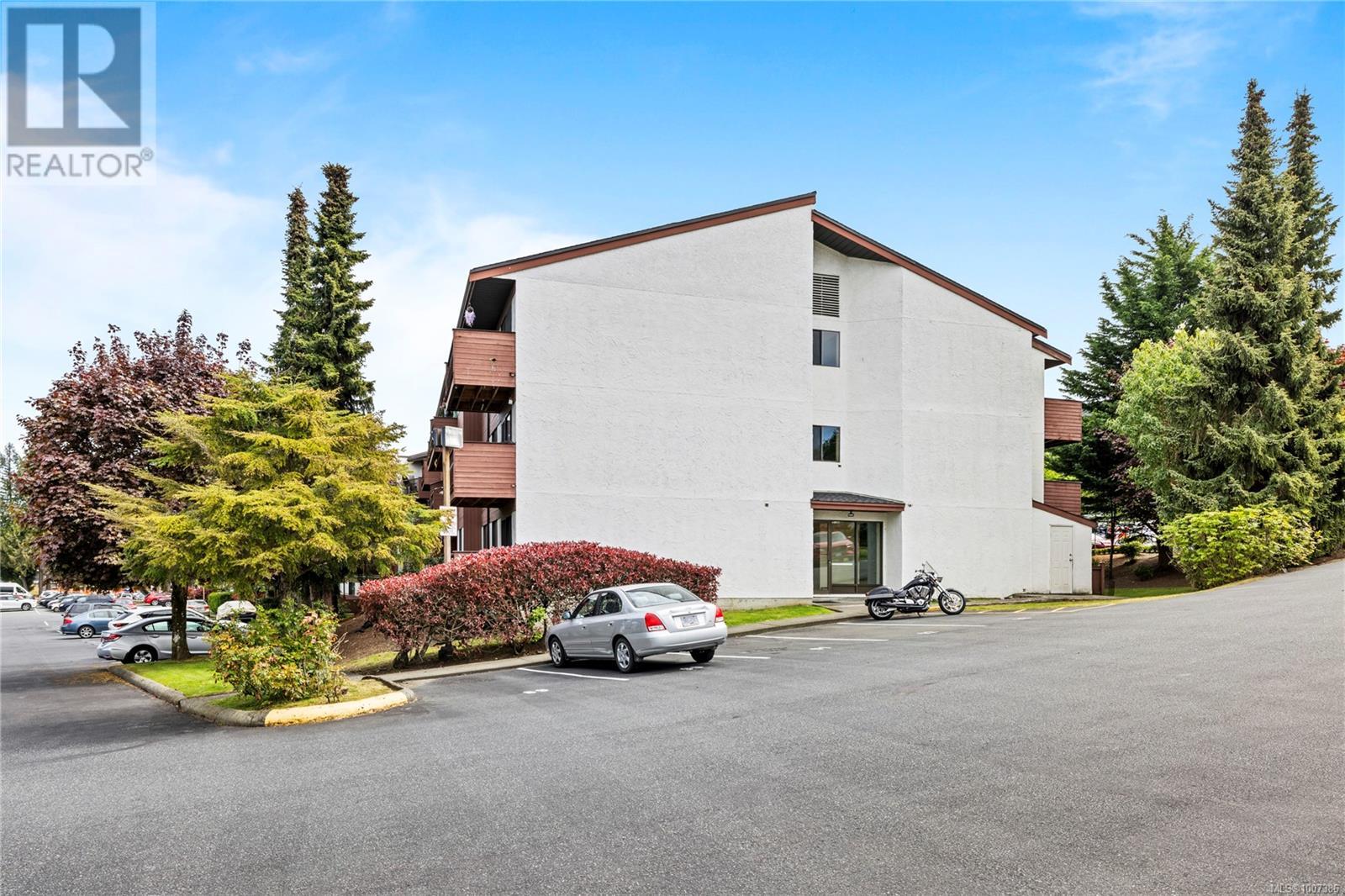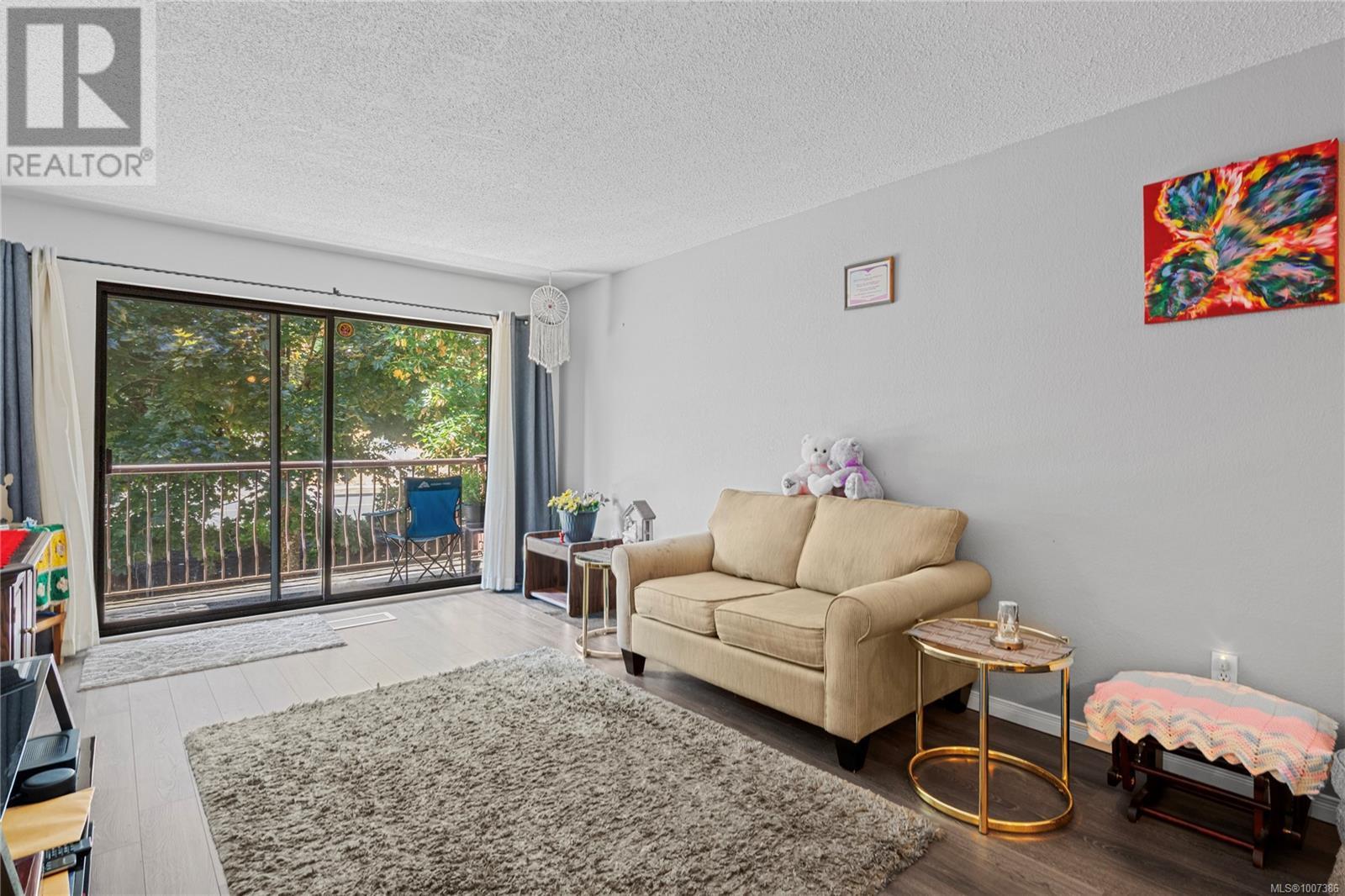1 Bedroom
1 Bathroom
700 Sqft
None
Baseboard Heaters
$235,000Maintenance,
$513.49 Monthly
Welcome to this centrally located one-bedroom condo, ideal for first-time buyers, downsizers, or investors. The spacious living room provides access to a covered deck, perfect for relaxing or enjoying your morning coffee. The adjoining dining room flows into the kitchen, which includes two appliances and ample cabinet space. A four-piece bathroom and an in-unit storage room and two year old hot water tank add to the functionality of the home. The building offers a shared laundry room and allows for one dog or cat, making it a great option for pet lovers. Strata permits in suite laundry with ventless dryers. The strata has approved a substantial renovation project that has started, including new windows, doors, siding, and decks. Located near the hospital, shopping, and other amenities, this condo offers both comfort and convenience in a prime location. All data and measurements are approximate and must be verified if fundamental. (id:57571)
Property Details
|
MLS® Number
|
1007386 |
|
Property Type
|
Single Family |
|
Neigbourhood
|
Central Nanaimo |
|
Community Features
|
Pets Allowed, Family Oriented |
|
Features
|
Central Location, Other |
|
Parking Space Total
|
1 |
Building
|
Bathroom Total
|
1 |
|
Bedrooms Total
|
1 |
|
Constructed Date
|
1981 |
|
Cooling Type
|
None |
|
Heating Fuel
|
Electric |
|
Heating Type
|
Baseboard Heaters |
|
Size Interior
|
700 Sqft |
|
Total Finished Area
|
666 Sqft |
|
Type
|
Apartment |
Parking
Land
|
Acreage
|
No |
|
Size Irregular
|
727 |
|
Size Total
|
727 Sqft |
|
Size Total Text
|
727 Sqft |
|
Zoning Type
|
Residential |
Rooms
| Level |
Type |
Length |
Width |
Dimensions |
|
Main Level |
Storage |
5 ft |
5 ft |
5 ft x 5 ft |
|
Main Level |
Bathroom |
|
|
4-Piece |
|
Main Level |
Bedroom |
|
|
11'5 x 12'5 |
|
Main Level |
Kitchen |
|
|
6'7 x 7'4 |
|
Main Level |
Dining Room |
|
|
7'3 x 7'4 |
|
Main Level |
Living Room |
|
|
11'7 x 18'5 |



























