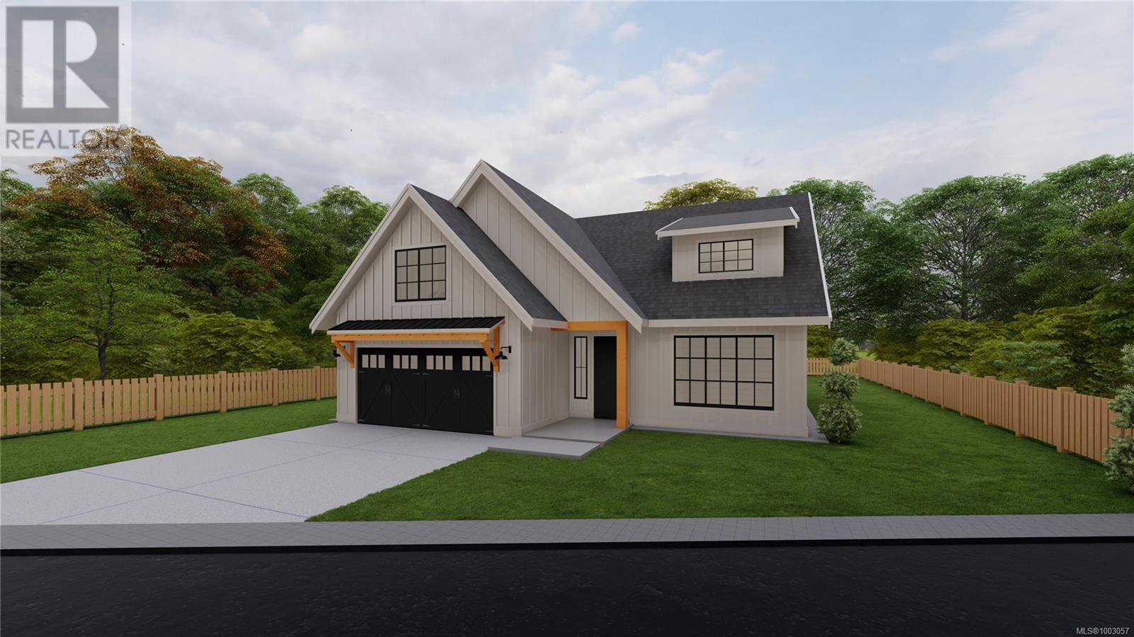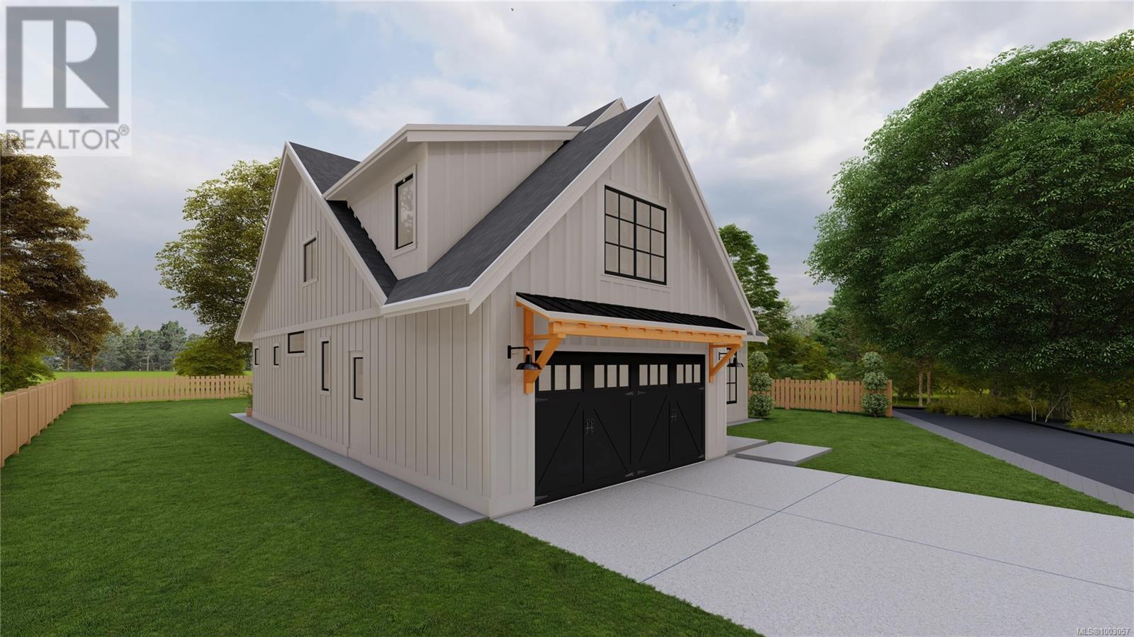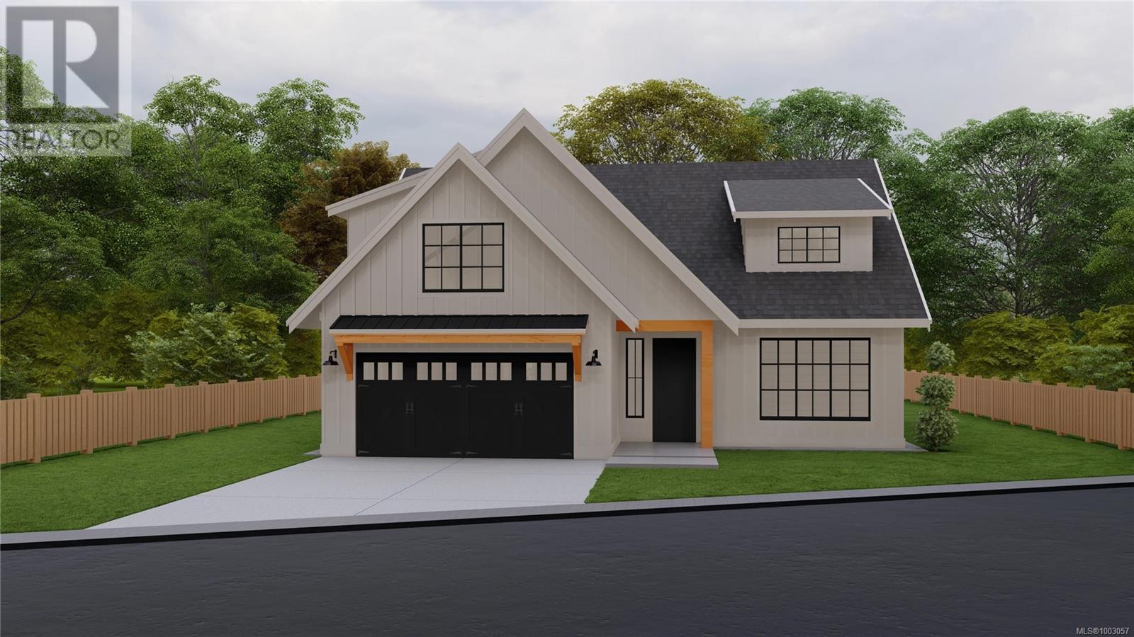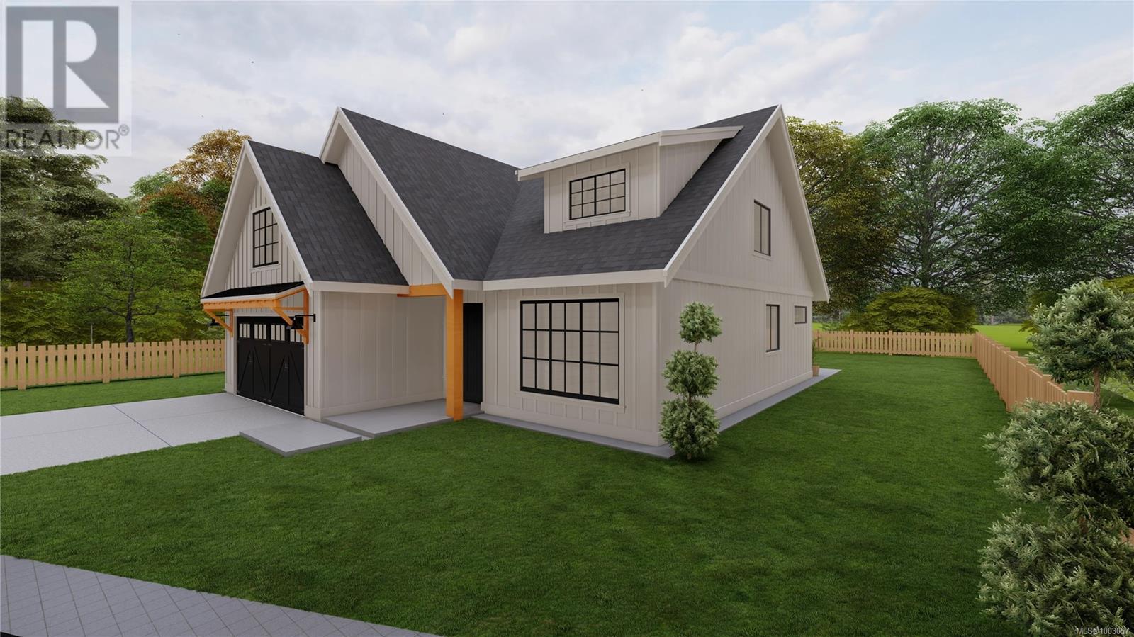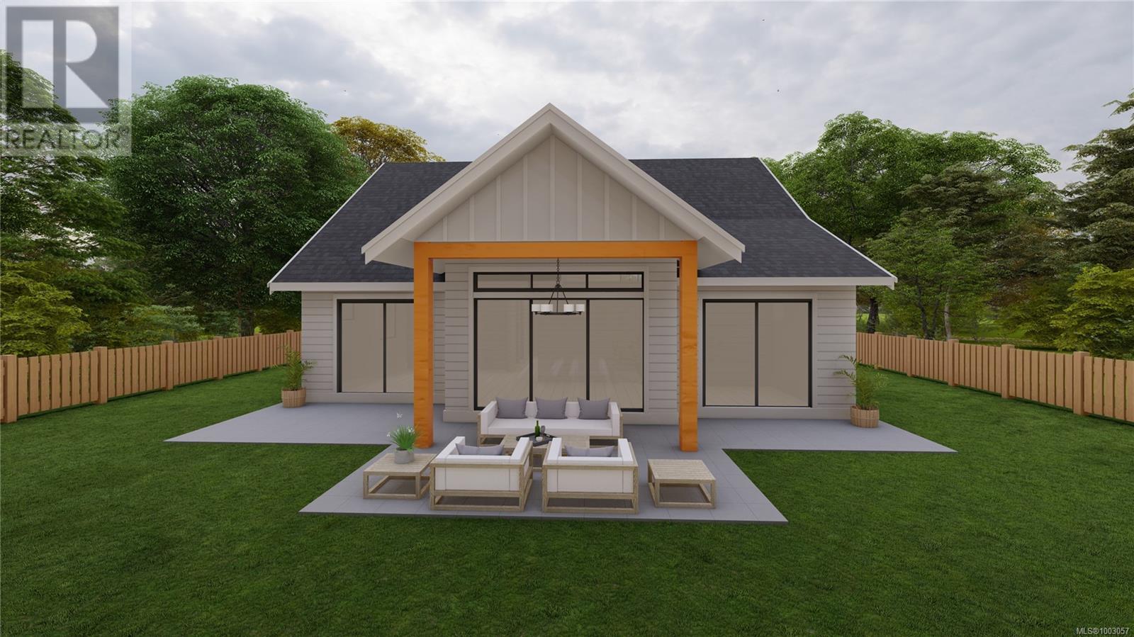3 Bedroom
3 Bathroom
3000 Sqft
Fireplace
Central Air Conditioning
Forced Air, Heat Pump
$1,485,000
Brand New 3 Bedroom Home + bonus room- Walk to Parksville's Famous Beach. Discover the perfect blend of space, comfort and coastal living in this meticulously built EcoWest home just a short walk to the sandy beach. Thoughtfully designed with both families and retirees in mind, this home offers generous bedrooms and a flexible bonus room- ideal as a guest space, hobby room, or playroom. The open-concept layout features a bright and spacious living area, a modern kitchen with quality finishings, and plenty of room to host gatherings or enjoy quiet evenings with hot tub and gas fireplace hookups. The primary suite is a true retreat with a walk in closet and ensuite bathroom with heated shower floor! Tucked away, in a friendly and quiet neighbourhood, you'll enjoy easy access to parks, shops, and walking trails. Whether you're upsizing for your family or looking to host family and hobbies while retired, this home offer the lifestyle youve been waiting for. Est.completion mid Aug. Plus GST (id:57571)
Property Details
|
MLS® Number
|
1003057 |
|
Property Type
|
Single Family |
|
Neigbourhood
|
Parksville |
|
Features
|
Central Location, Level Lot, Other, Marine Oriented |
|
Parking Space Total
|
6 |
Building
|
Bathroom Total
|
3 |
|
Bedrooms Total
|
3 |
|
Constructed Date
|
2025 |
|
Cooling Type
|
Central Air Conditioning |
|
Fireplace Present
|
Yes |
|
Fireplace Total
|
1 |
|
Heating Fuel
|
Electric |
|
Heating Type
|
Forced Air, Heat Pump |
|
Size Interior
|
3000 Sqft |
|
Total Finished Area
|
2592 Sqft |
|
Type
|
House |
Land
|
Access Type
|
Road Access |
|
Acreage
|
No |
|
Size Irregular
|
6469 |
|
Size Total
|
6469 Sqft |
|
Size Total Text
|
6469 Sqft |
|
Zoning Description
|
Rs1 |
|
Zoning Type
|
Residential |
Rooms
| Level |
Type |
Length |
Width |
Dimensions |
|
Second Level |
Other |
|
|
11'0 x 6'0 |
|
Second Level |
Other |
|
|
9'0 x 8'6 |
|
Second Level |
Storage |
|
|
7'4 x 5'5 |
|
Second Level |
Bathroom |
|
|
7'6 x 13'0 |
|
Second Level |
Bedroom |
|
|
18'2 x 13'0 |
|
Main Level |
Laundry Room |
|
|
8'8 x 6'1 |
|
Main Level |
Ensuite |
|
|
8'8 x 9'0 |
|
Main Level |
Primary Bedroom |
|
|
12'6 x 14'0 |
|
Main Level |
Bathroom |
|
|
5'1 x 6'5 |
|
Main Level |
Living Room |
|
|
15'0 x 17'8 |
|
Main Level |
Dining Room |
|
|
14'0 x 10'0 |
|
Main Level |
Pantry |
|
|
7'7 x 5'7 |
|
Main Level |
Kitchen |
|
|
13'9 x 11'1 |
|
Main Level |
Bedroom |
|
|
11'2 x 10'8 |
|
Main Level |
Entrance |
|
|
7'9 x 10'2 |

