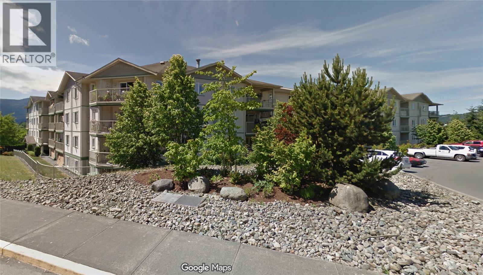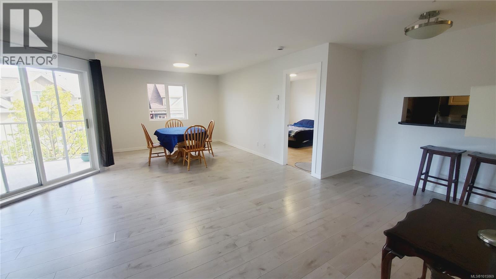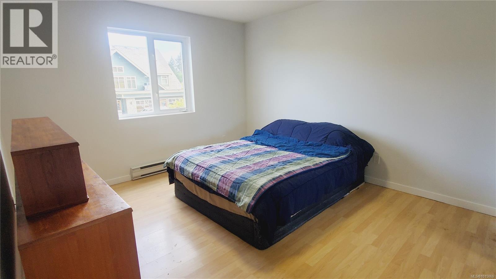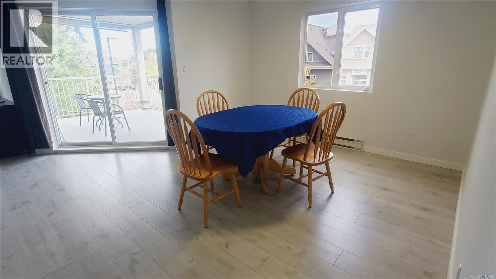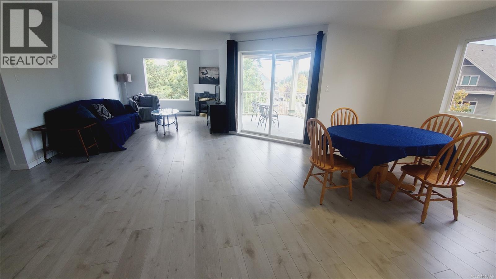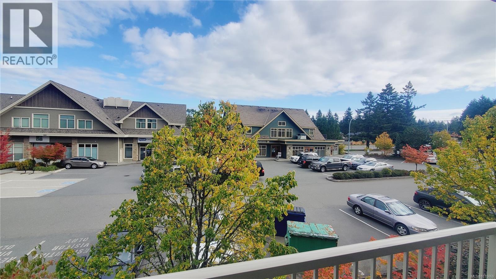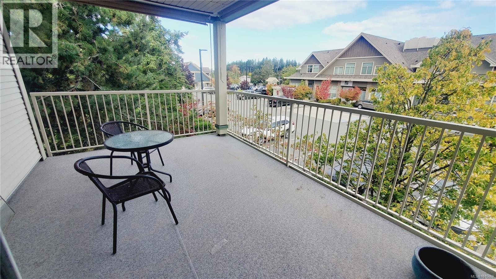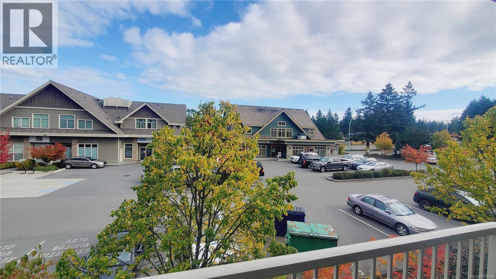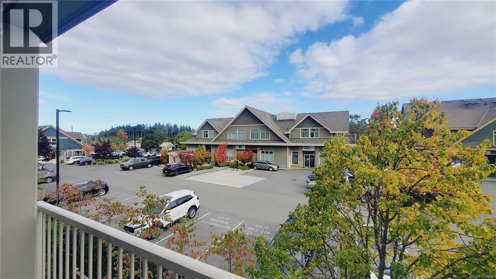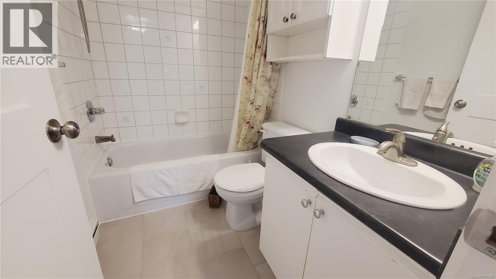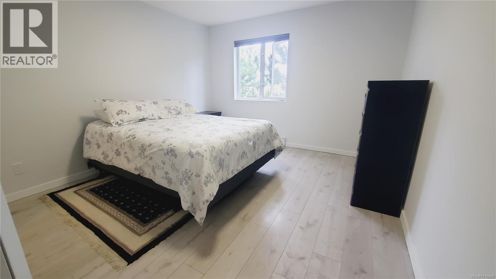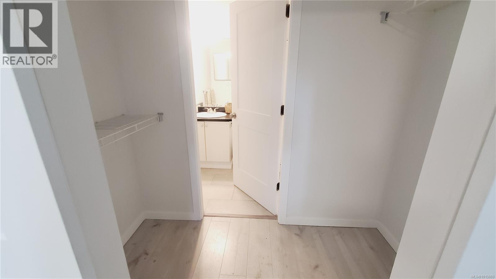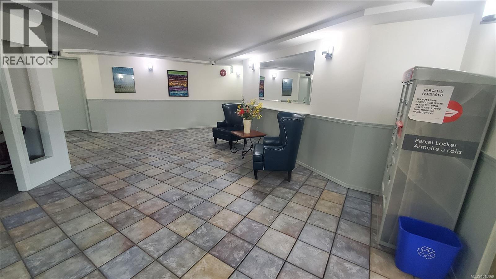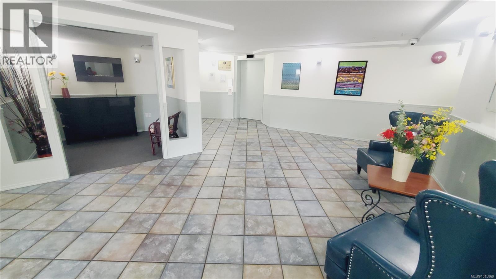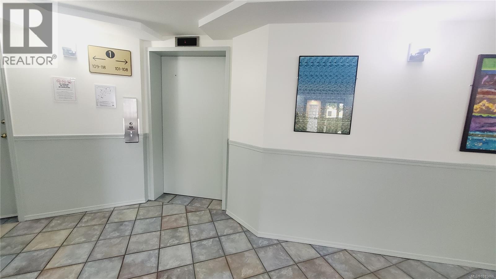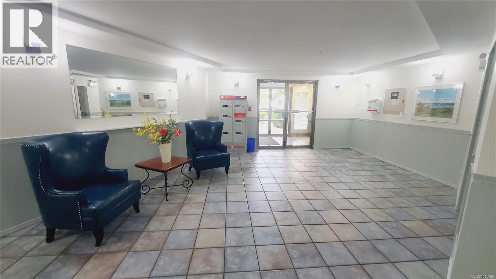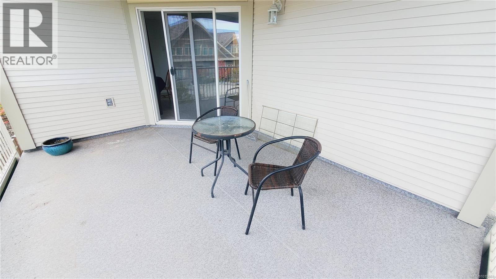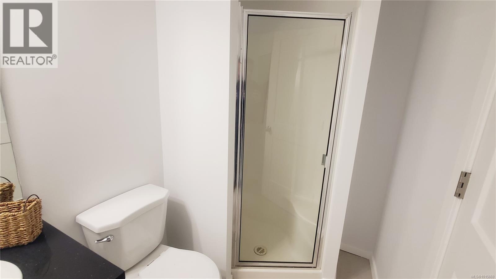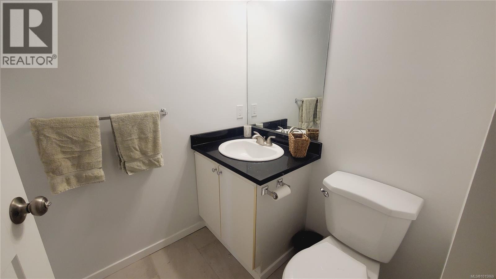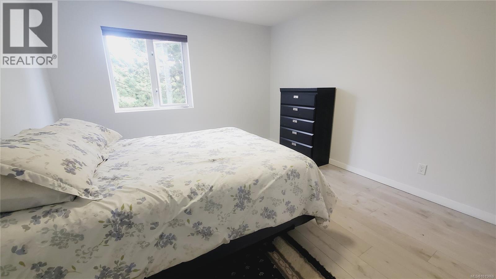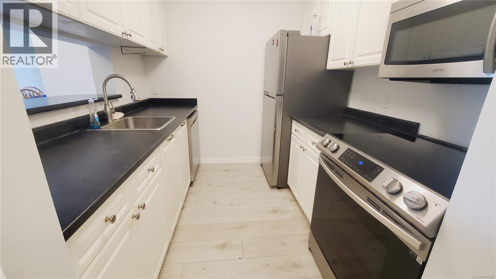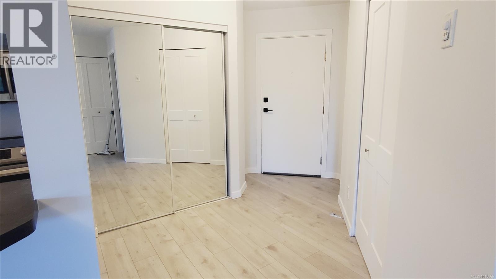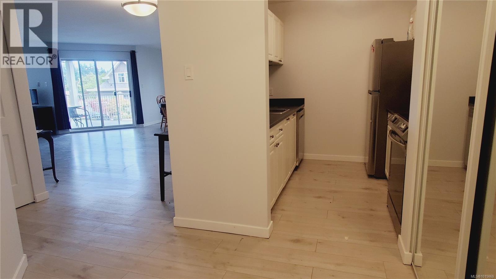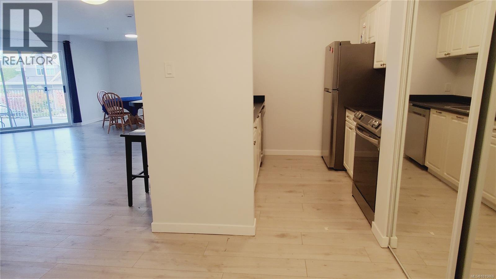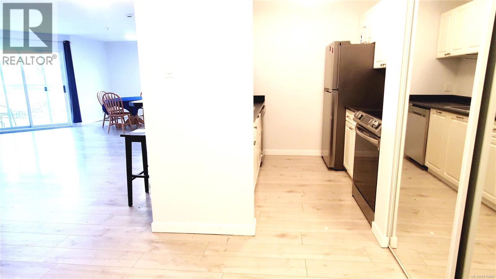318 4971 Songbird Pl Nanaimo, British Columbia V9T 6L1
$400,000Maintenance,
$512 Monthly
Maintenance,
$512 MonthlyBeautifully Updated & Spacious Rutherford Point Condo - 2 Bed, 2 Bath, 1180 Sq. Ft. Freshly updated and move-in ready! This bright & Well Kept 2-bedroom, 2 bath condo in desirable Rutherford Point offers 1180 sq. ft. of open-concept living. Recent renovations include some new flooring and fresh - neutral paint throughout. The popular floor plan features a streamlined kitchen with abundant cabinetry and eating bar, a spacious dining area and a stylish living room with a gas fireplace and sliders to a private deck. The large primary suite includes a 3-piece ensuite and a huge walk-in closet. The second bedroom is also generously sized with an oversized closet. Additional highlights: In-suite laundry room, Oversized in-unit storage space, Large entryway with double closet, Secured underground parking, Pet-friendly (small pets allowed), Beautifully landscaped grounds, Ample visitor parking. All within walking distance to groceries, restaurants, coffee shops, and transit. Parking as designated by strata. (id:57571)
Property Details
| MLS® Number | 1015869 |
| Property Type | Single Family |
| Neigbourhood | Uplands |
| Community Features | Pets Allowed With Restrictions, Family Oriented |
| Parking Space Total | 2 |
| Plan | Vis4350 |
Building
| Bathroom Total | 2 |
| Bedrooms Total | 2 |
| Appliances | Dishwasher, Microwave, Refrigerator, Stove, Washer, Dryer |
| Architectural Style | Contemporary |
| Constructed Date | 1997 |
| Cooling Type | None |
| Fireplace Present | Yes |
| Fireplace Total | 1 |
| Heating Fuel | Electric |
| Heating Type | Baseboard Heaters |
| Size Interior | 1,180 Ft2 |
| Total Finished Area | 1180 Sqft |
| Type | Apartment |
Land
| Acreage | No |
| Zoning Type | Multi-family |
Rooms
| Level | Type | Length | Width | Dimensions |
|---|---|---|---|---|
| Main Level | Kitchen | 10'0 x 8'3 | ||
| Main Level | Dining Nook | 5'0 x 6'0 | ||
| Main Level | Ensuite | 3-Piece | ||
| Main Level | Bathroom | 4-Piece | ||
| Main Level | Living Room | 11'0 x 16'2 | ||
| Main Level | Dining Room | 12'2 x 11'1 | ||
| Main Level | Bedroom | 12'1 x 11'8 | ||
| Main Level | Primary Bedroom | 12'2 x 11'8 |
https://www.realtor.ca/real-estate/28978587/318-4971-songbird-pl-nanaimo-uplands

