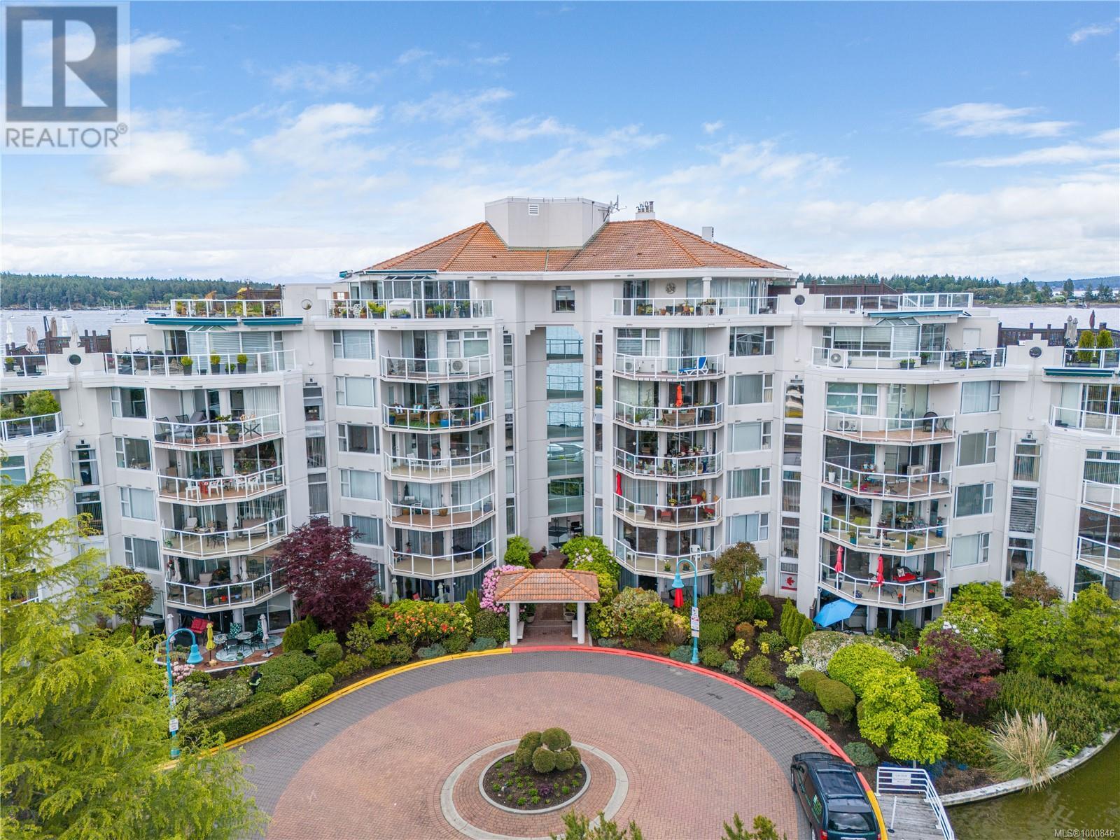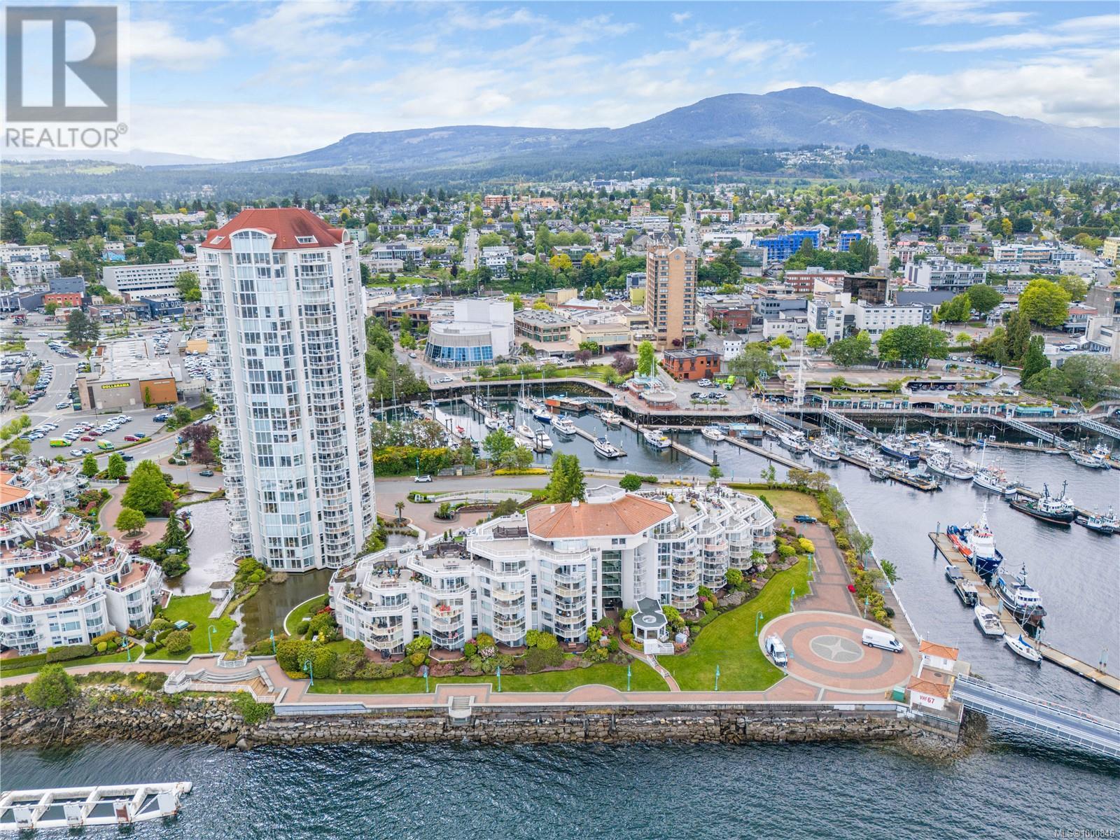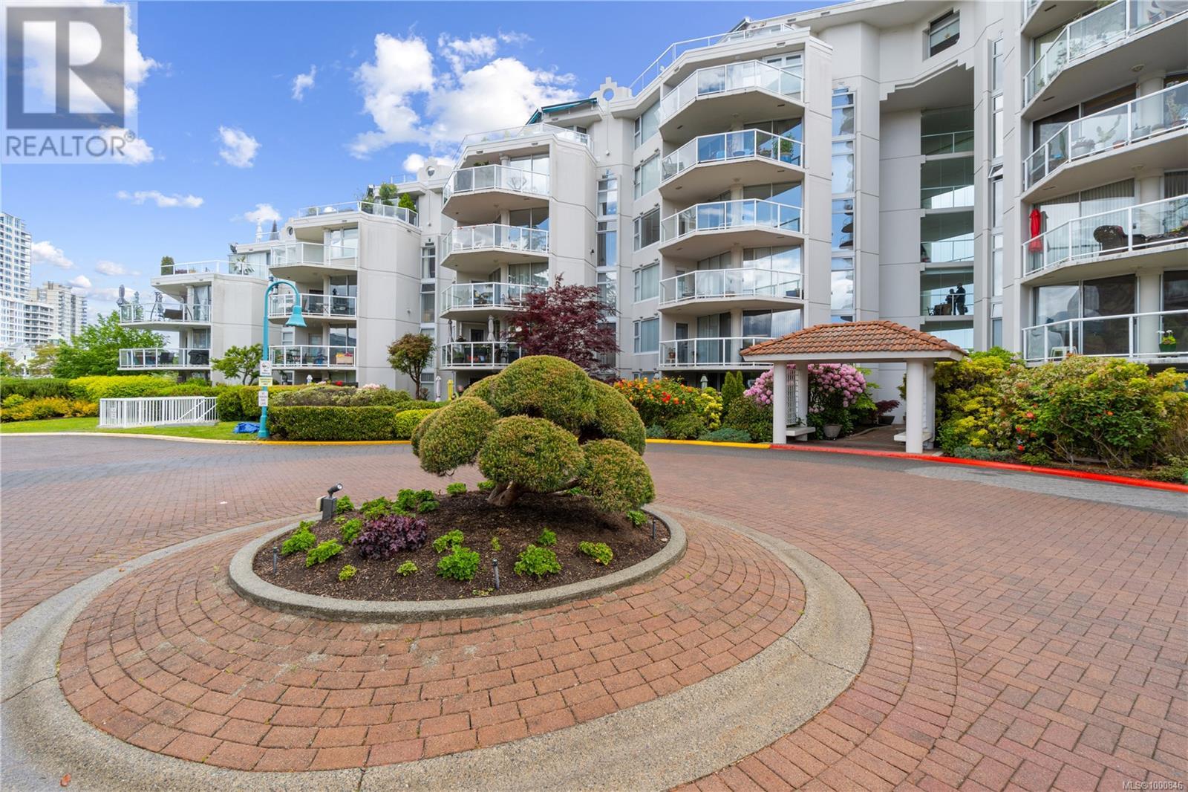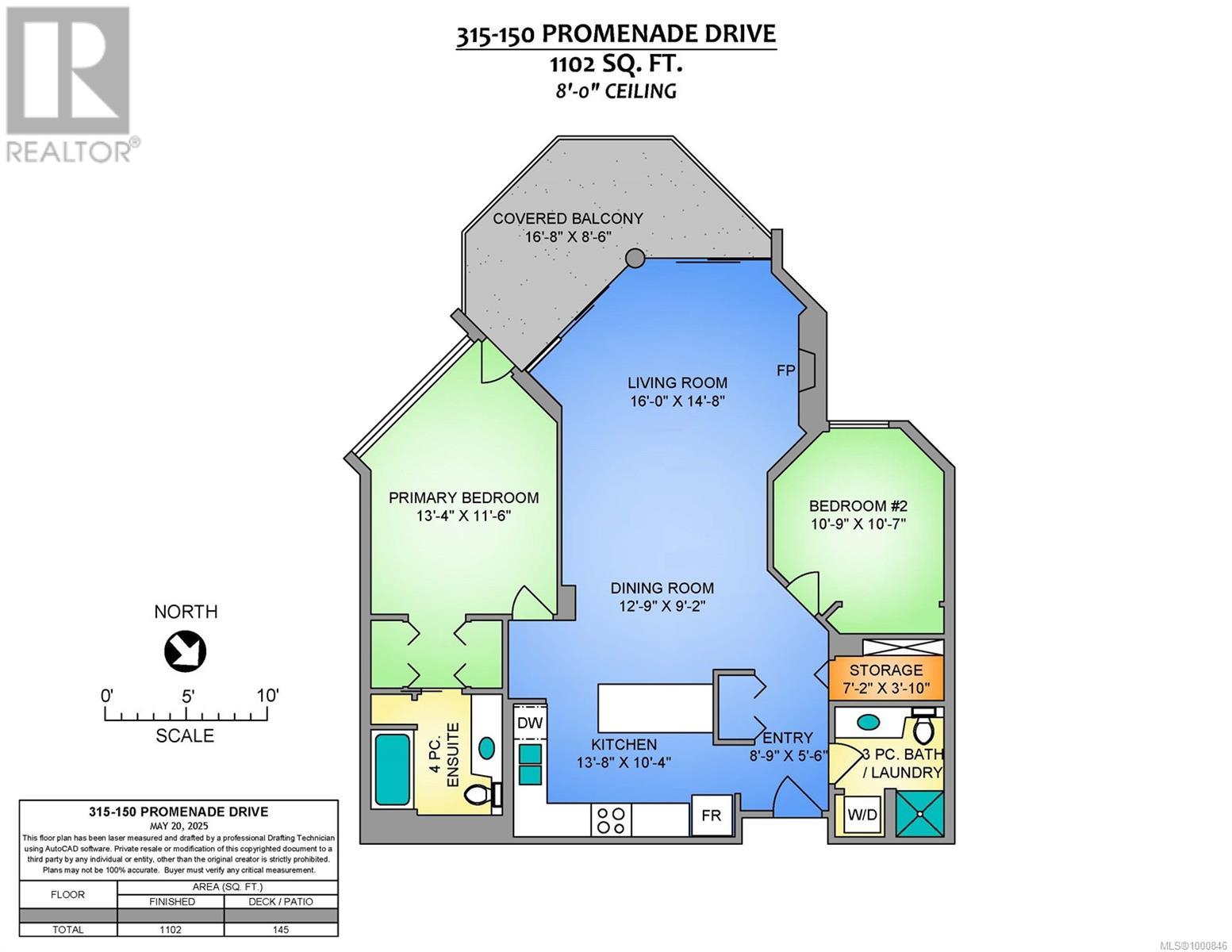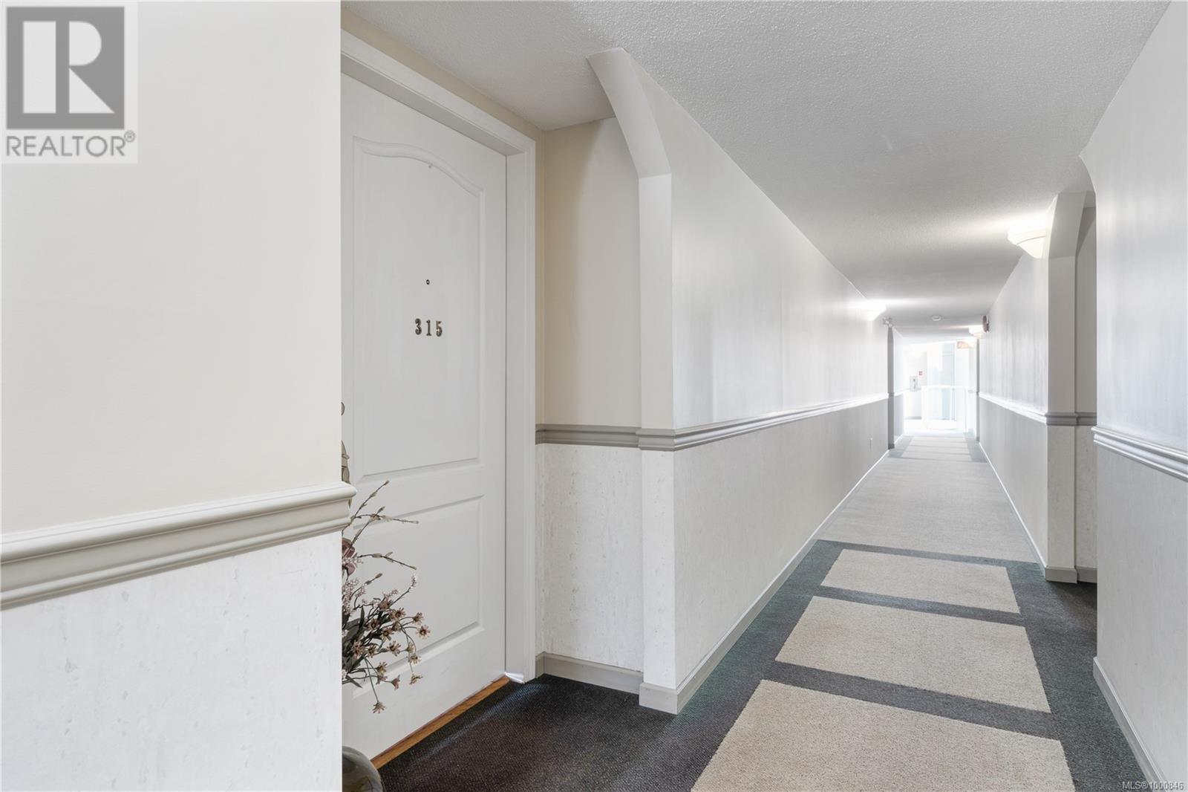2 Bedroom
2 Bathroom
1100 Sqft
Fireplace
None
Baseboard Heaters
Waterfront On Ocean
$579,000Maintenance,
$566 Monthly
Welcome to The Newcastle, a well-managed building on Nanaimo’s spectacular waterfront! The open plan of this 2bed, 2bath home seamlessly connects the kitchen, dining & living area, which boasts a cozy natural gas fireplace. Large sliding doors provide an abundance of natural light while leading to a spacious covered patio w/ views of the pond & inner harbour. The primary bedroom features double closets, a 4 piece ensuite & direct access to the patio. Updates include, pot lights, tiled shower, backsplash tile, laminate flooring and new toilet. Relax, read a book, play cards or entertain company in the shared water view lounge where there’s always something to watch with ferries coming & going, the nearby marina , and promenade walkway activity. This complex offers secure entry & secure underground parking. This unit comes with 2 parking stalls and 1 storage unit. The location provides easy walking to shopping, marinas, the Port Theatre, Hullo Ferries, Heli-jet and seaplanes. (id:57571)
Property Details
|
MLS® Number
|
1000846 |
|
Property Type
|
Single Family |
|
Neigbourhood
|
Old City |
|
Community Features
|
Pets Not Allowed, Family Oriented |
|
Features
|
Central Location, Other, Marine Oriented |
|
Parking Space Total
|
2 |
|
Plan
|
Vis2756 |
|
Structure
|
Patio(s) |
|
Water Front Type
|
Waterfront On Ocean |
Building
|
Bathroom Total
|
2 |
|
Bedrooms Total
|
2 |
|
Appliances
|
Refrigerator, Stove, Washer, Dryer |
|
Constructed Date
|
1993 |
|
Cooling Type
|
None |
|
Fireplace Present
|
Yes |
|
Fireplace Total
|
1 |
|
Heating Fuel
|
Electric |
|
Heating Type
|
Baseboard Heaters |
|
Size Interior
|
1100 Sqft |
|
Total Finished Area
|
1102 Sqft |
|
Type
|
Apartment |
Parking
Land
|
Access Type
|
Road Access |
|
Acreage
|
No |
|
Size Irregular
|
1102 |
|
Size Total
|
1102 Sqft |
|
Size Total Text
|
1102 Sqft |
|
Zoning Description
|
R9 |
|
Zoning Type
|
Residential |
Rooms
| Level |
Type |
Length |
Width |
Dimensions |
|
Main Level |
Patio |
|
|
16'8 x 8'6 |
|
Main Level |
Bathroom |
|
|
3-Piece |
|
Main Level |
Ensuite |
|
|
4-Piece |
|
Main Level |
Bedroom |
|
|
10'9 x 10'7 |
|
Main Level |
Primary Bedroom |
|
|
13'4 x 11'6 |
|
Main Level |
Living Room |
16 ft |
|
16 ft x Measurements not available |
|
Main Level |
Dining Room |
|
|
12'9 x 9'2 |
|
Main Level |
Kitchen |
|
|
13'8 x 10'4 |

