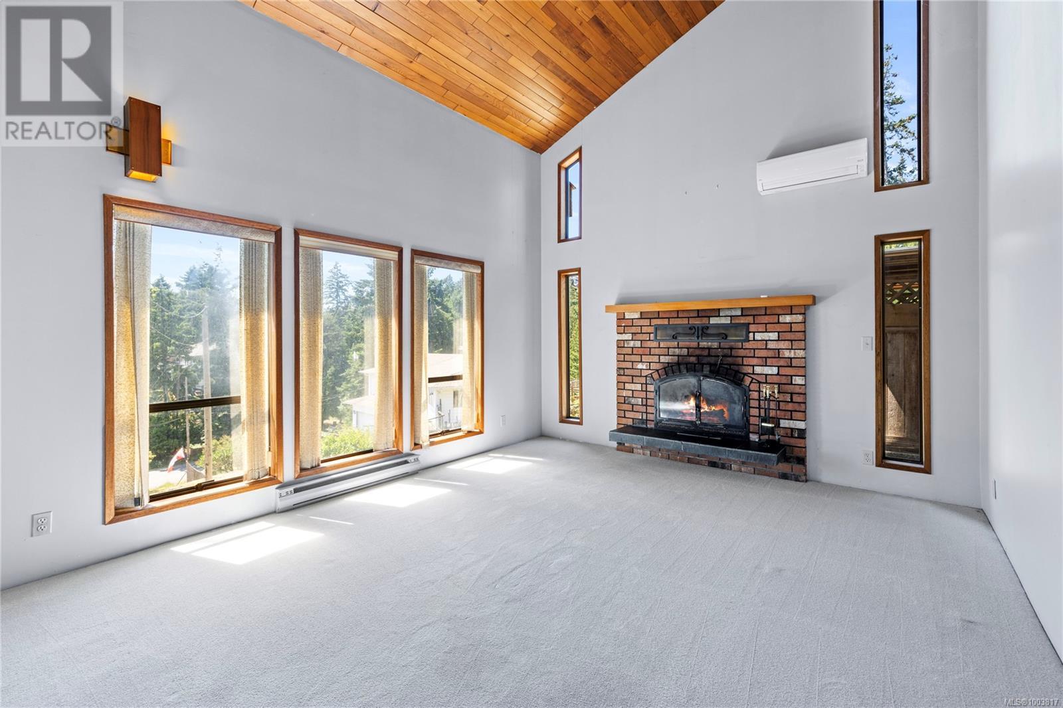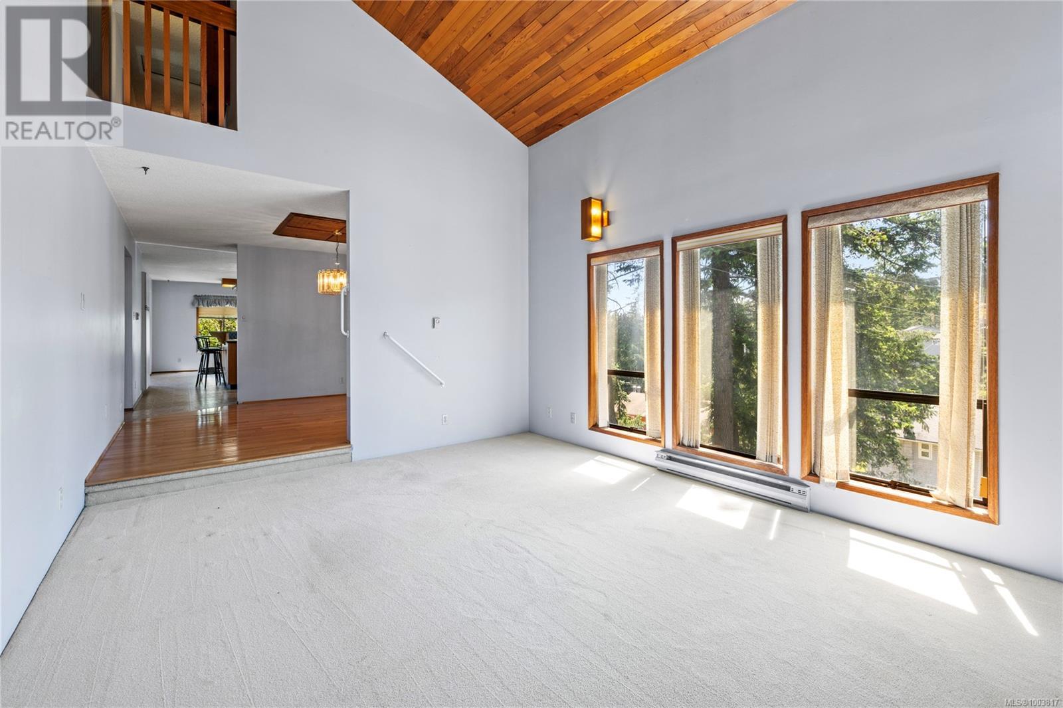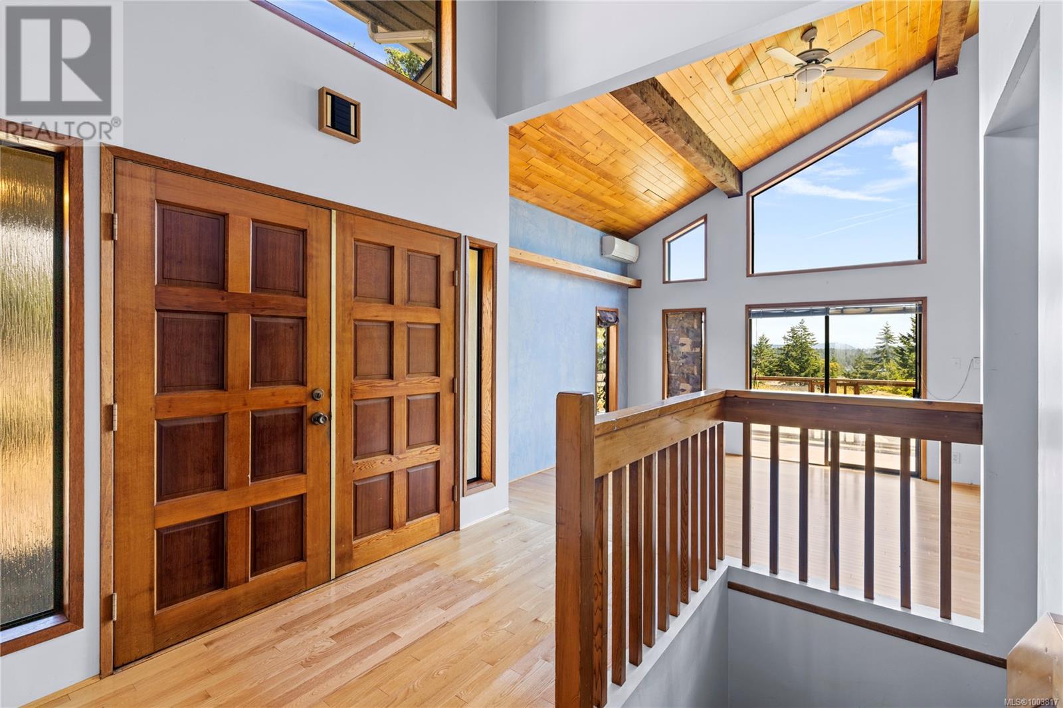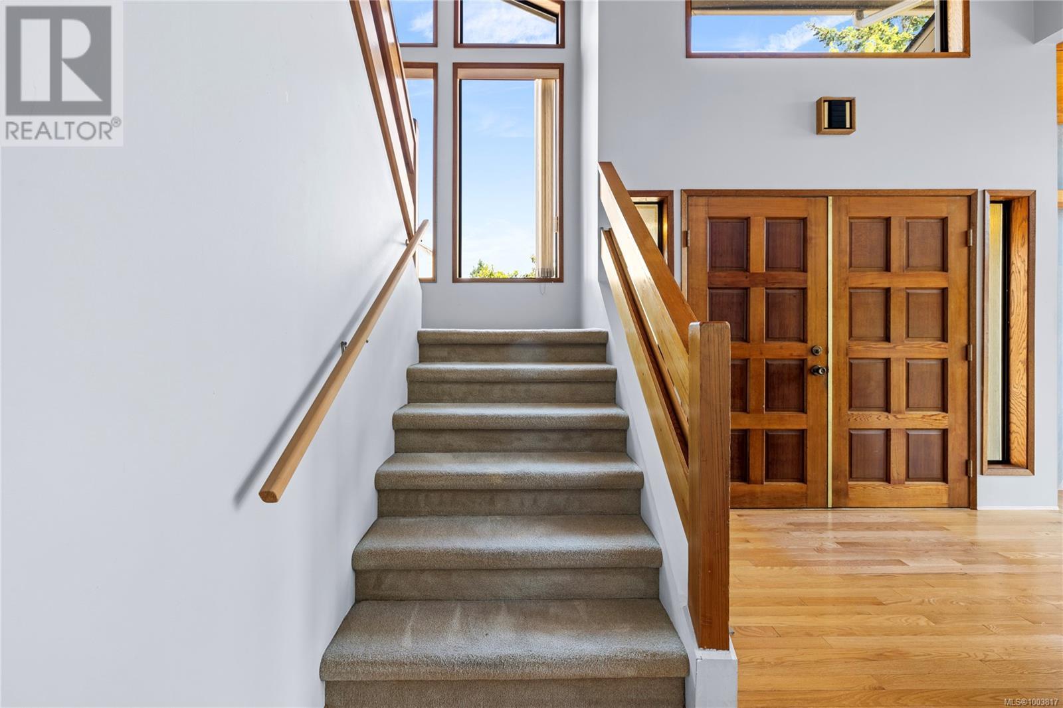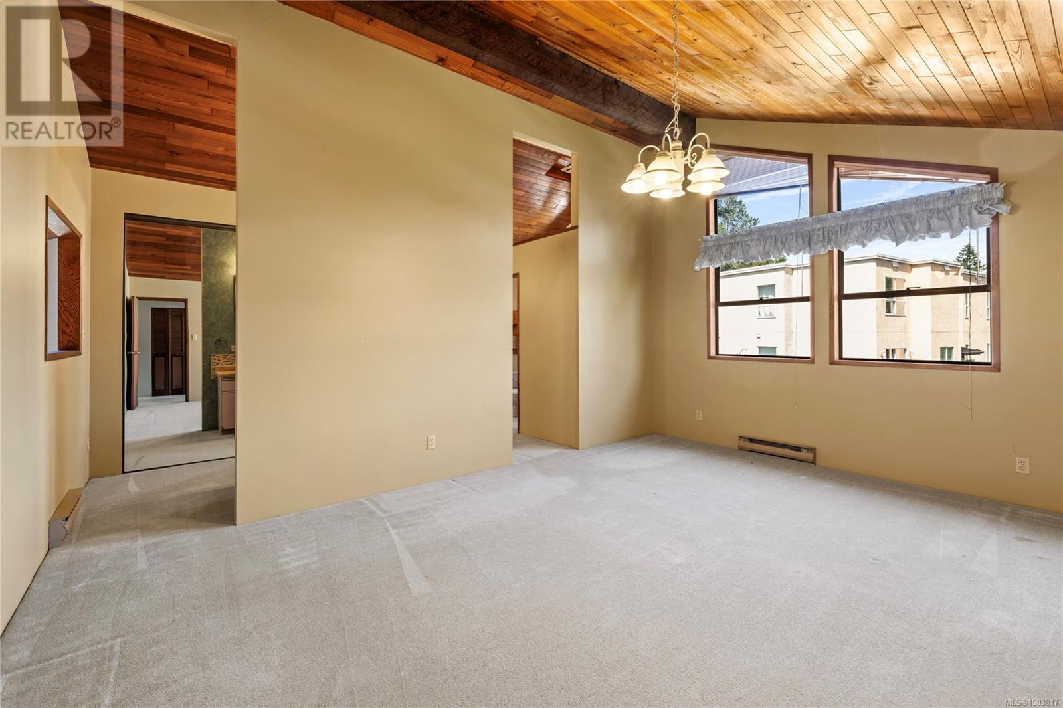4 Bedroom
4 Bathroom
3000 Sqft
Westcoast
Fireplace
Wall Unit
Baseboard Heaters, Heat Pump
$849,900
This custom-built ocean view West Coast-style home offers a rare opportunity to own in a peaceful, established neighbourhood near Linley Valley trails and beach access. Thoughtfully designed to reflect its natural surroundings, the home features soaring vaulted ceilings, warm wood ac-cents, and abundant windows that bring in natural light. The main level includes a living room and family room—both with vaulted ceilings—a kitchen with eating nook, formal dining room, two-piece bathroom, and laundry. Upstairs are four bedrooms, including a spacious primary with vaulted ceilings, an oversized closet and a 4-piece ensuite with dual vanity. A second 4-piece bathroom completes the upper level. Downstairs offers great flex space with a large rec room, wet bar, two-piece bathroom, and multiple storage areas. Additional features include abundant parking and a workshop/storage area at the back of the carport. All data and measurements are approximate and must be verified if fundamental. (id:57571)
Property Details
|
MLS® Number
|
1003817 |
|
Property Type
|
Single Family |
|
Neigbourhood
|
Departure Bay |
|
Features
|
Private Setting, Southern Exposure |
|
Parking Space Total
|
3 |
Building
|
Bathroom Total
|
4 |
|
Bedrooms Total
|
4 |
|
Architectural Style
|
Westcoast |
|
Constructed Date
|
1981 |
|
Cooling Type
|
Wall Unit |
|
Fireplace Present
|
Yes |
|
Fireplace Total
|
2 |
|
Heating Fuel
|
Electric |
|
Heating Type
|
Baseboard Heaters, Heat Pump |
|
Size Interior
|
3000 Sqft |
|
Total Finished Area
|
3012 Sqft |
|
Type
|
House |
Land
|
Acreage
|
No |
|
Size Irregular
|
10643 |
|
Size Total
|
10643 Sqft |
|
Size Total Text
|
10643 Sqft |
|
Zoning Description
|
R5 |
|
Zoning Type
|
Residential |
Rooms
| Level |
Type |
Length |
Width |
Dimensions |
|
Second Level |
Bathroom |
|
|
4-Piece |
|
Second Level |
Bedroom |
|
|
11'2 x 11'1 |
|
Second Level |
Bedroom |
|
|
11'3 x 9'9 |
|
Second Level |
Bedroom |
|
|
9'2 x 9'9 |
|
Second Level |
Ensuite |
|
|
4-Piece |
|
Second Level |
Primary Bedroom |
|
|
12'1 x 17'9 |
|
Lower Level |
Bathroom |
|
|
2-Piece |
|
Lower Level |
Recreation Room |
|
|
35'1 x 13'5 |
|
Main Level |
Entrance |
10 ft |
9 ft |
10 ft x 9 ft |
|
Main Level |
Bathroom |
|
|
2-Piece |
|
Main Level |
Laundry Room |
|
5 ft |
Measurements not available x 5 ft |
|
Main Level |
Family Room |
|
|
16'9 x 13'2 |
|
Main Level |
Dining Room |
|
|
11'4 x 13'2 |
|
Main Level |
Eating Area |
|
|
7'7 x 13'4 |
|
Main Level |
Kitchen |
|
|
15'7 x 13'4 |
|
Main Level |
Living Room |
|
|
13'2 x 17'1 |



















