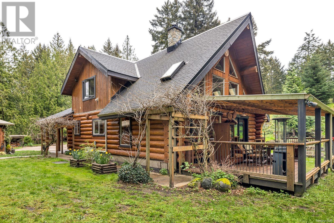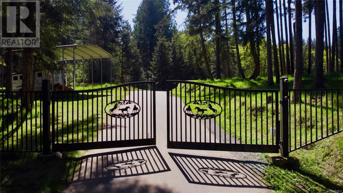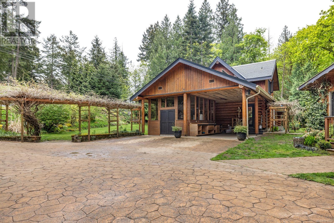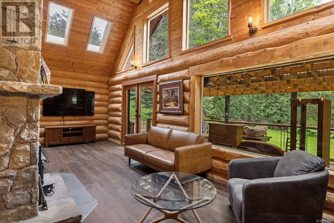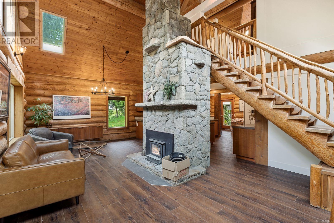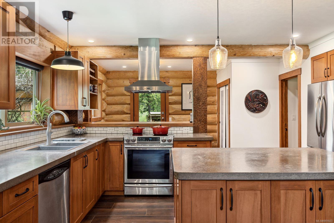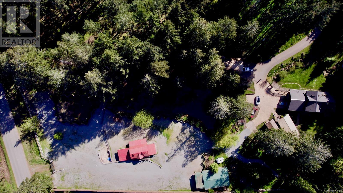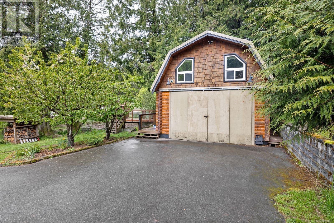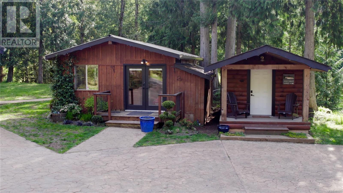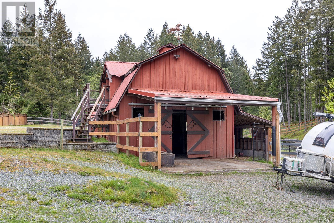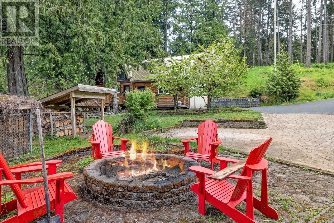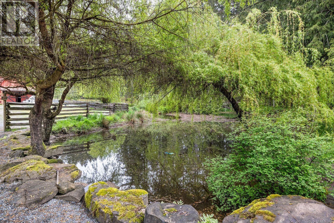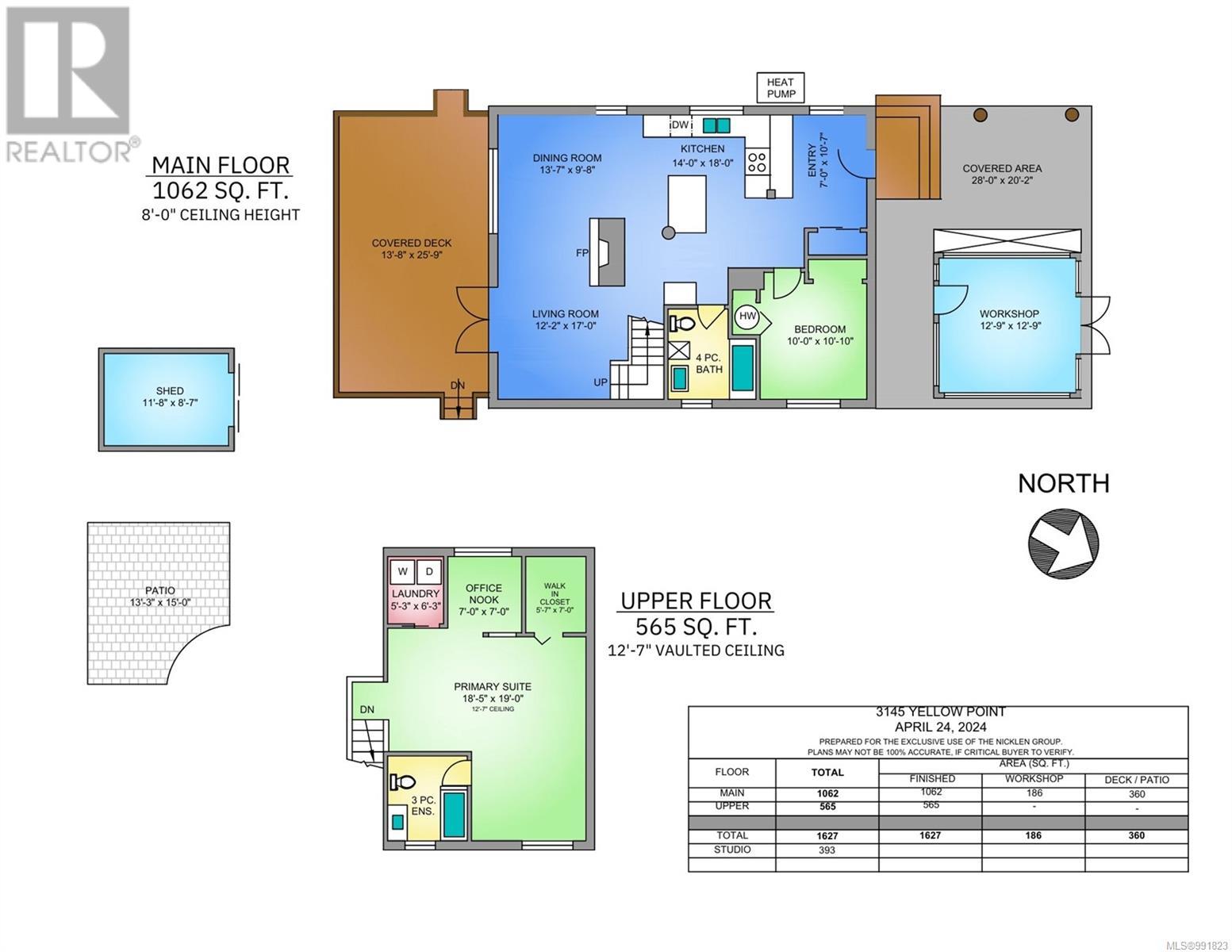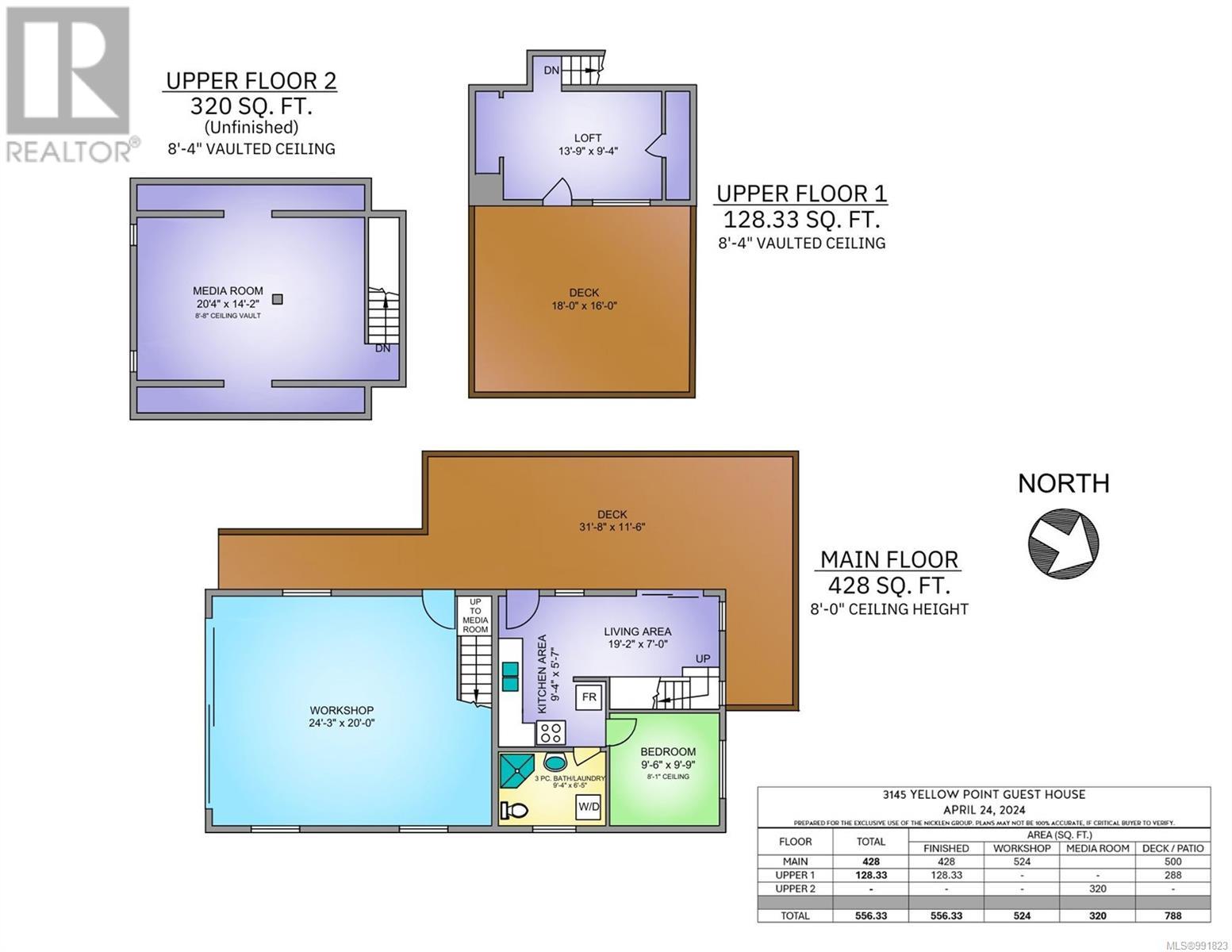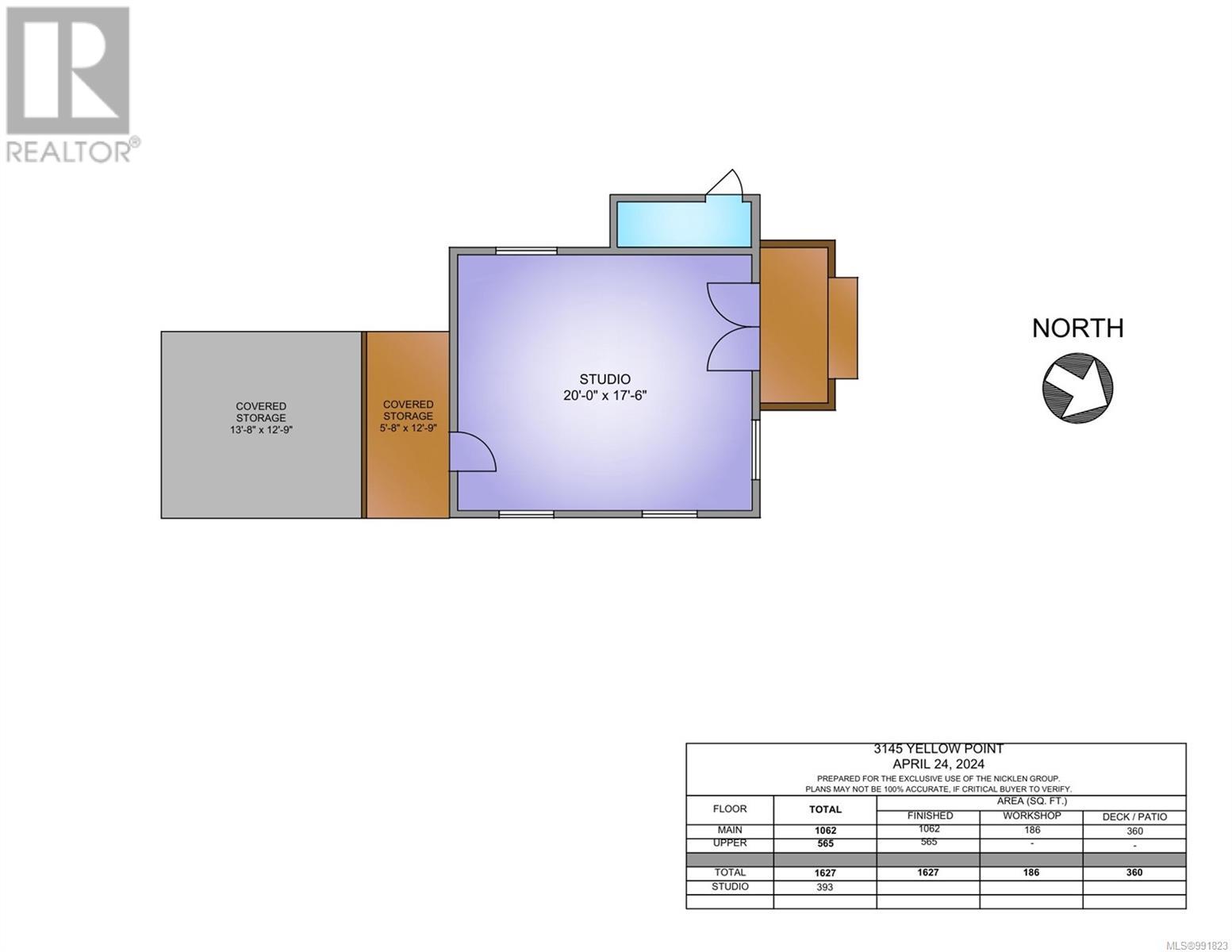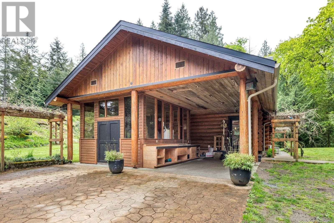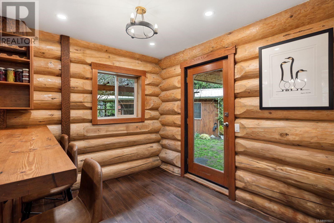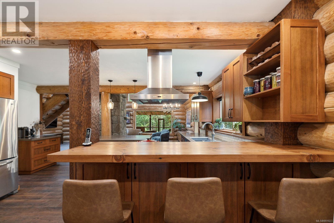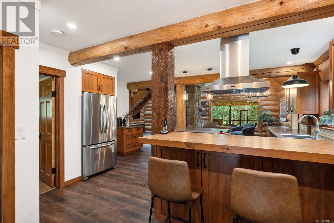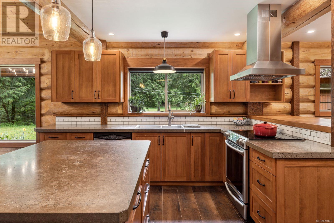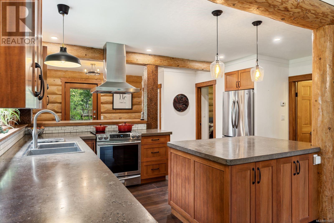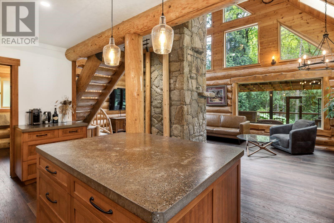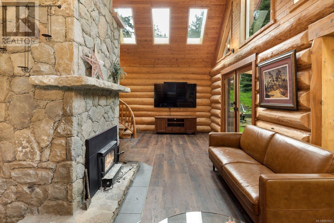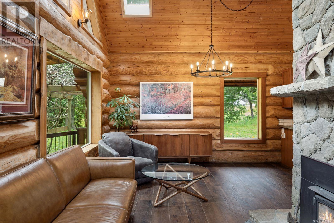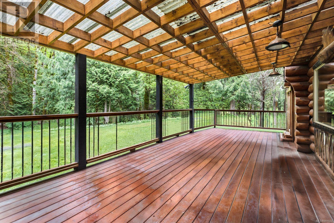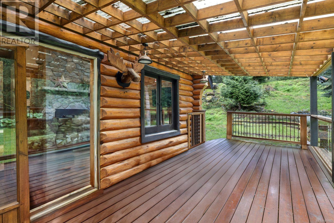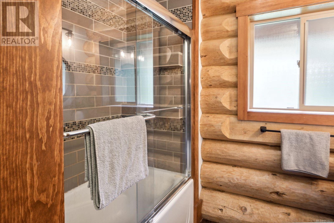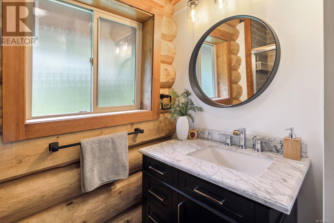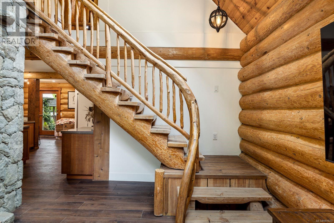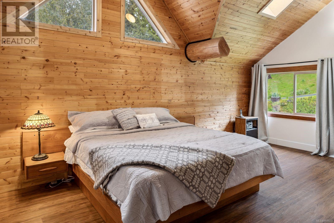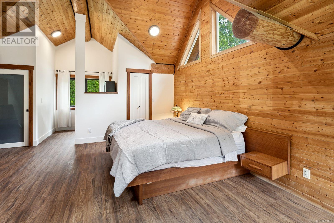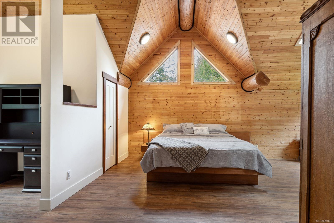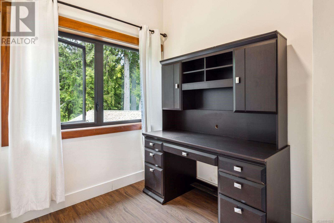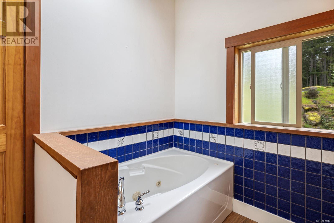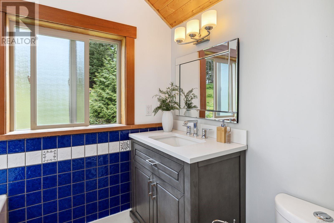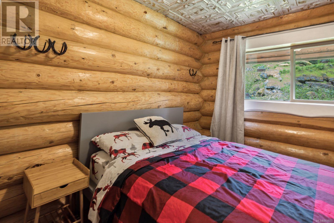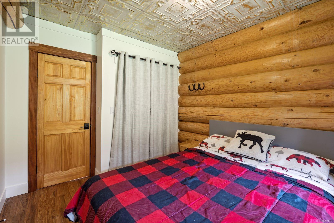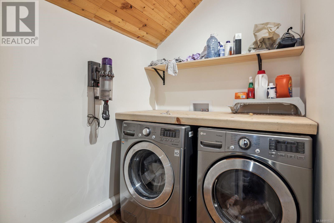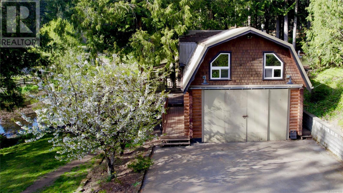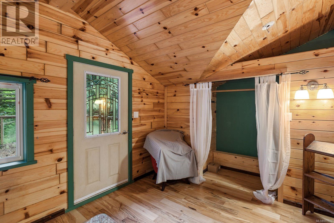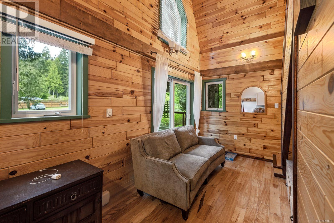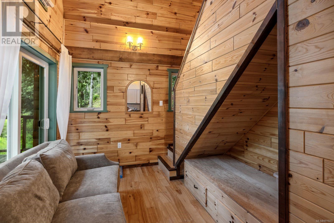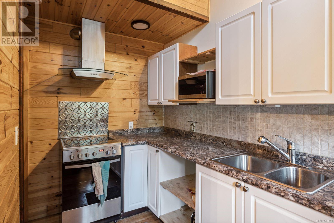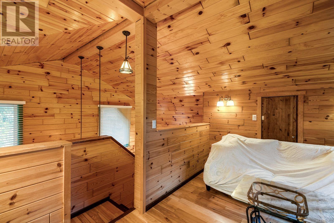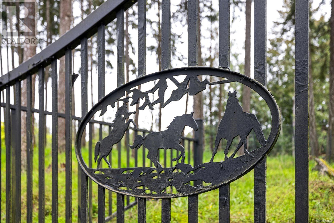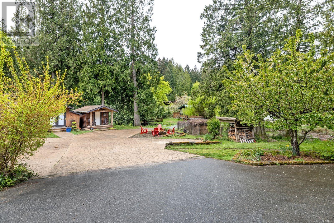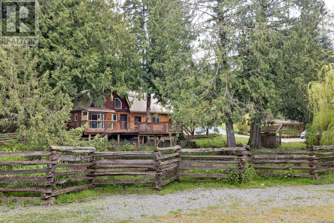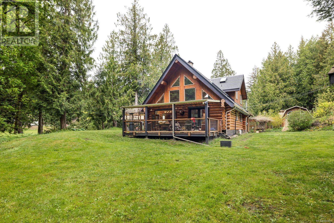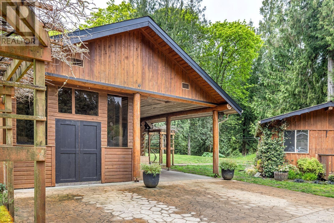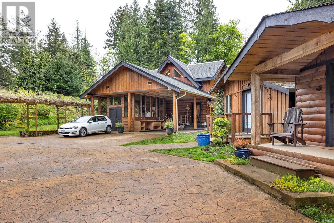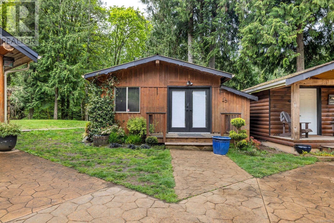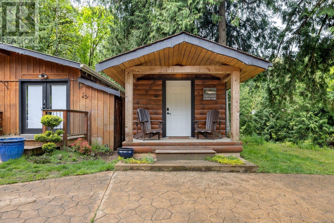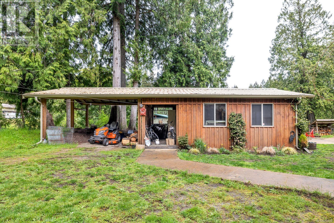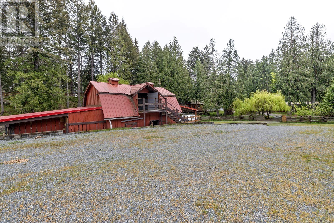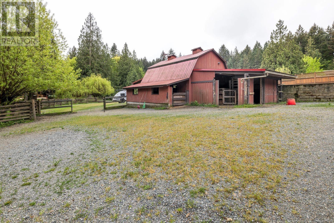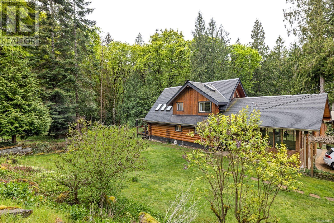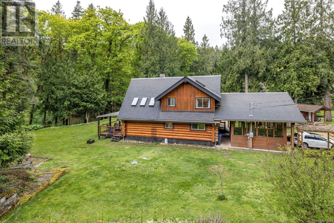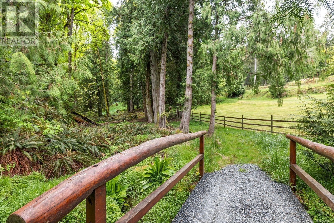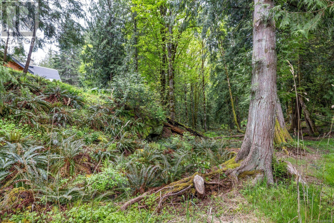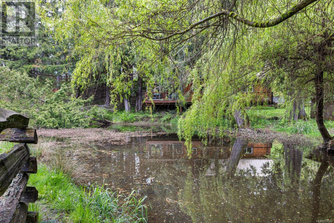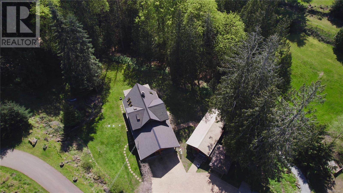4 Bedroom
3 Bathroom
4400 Sqft
Log House/cabin, Other
Fireplace
Air Conditioned
Heat Pump
Acreage
$1,798,000
Prepare to be captivated by this stunning acreage, offering endless possibilities for family living and revenue opportunities! The beautiful Norse Log Home is a true sanctuary with an open-concept design, two cozy bedrooms, and abundant windows that invite you to soak in the natural beauty. The chef’s kitchen flows into the dining and living areas, anchored by a striking stone fireplace. Comfort is ensured year-round with in-floor radiant heat and split heat pumps. The lofted Primary Suite is a private retreat. The detached workshop with a loft offers potential for additional living space, home office, or gym. The charming two-bedroom cottage overlooks the pond and is perfect for a vacation rental. This property includes a detached studio/office, a bunkie, a 4-stall barn, paddocks, and a hay storage area. This property is a dream come true for those seeking a serene family compound or an income-generating venture! (id:57571)
Property Details
|
MLS® Number
|
991823 |
|
Property Type
|
Single Family |
|
Neigbourhood
|
Cedar |
|
Features
|
Acreage, Park Setting, Private Setting, Other |
|
Parking Space Total
|
6 |
|
Plan
|
Vip28656 |
|
Structure
|
Barn, Shed, Workshop |
Building
|
Bathroom Total
|
3 |
|
Bedrooms Total
|
4 |
|
Architectural Style
|
Log House/cabin, Other |
|
Constructed Date
|
2003 |
|
Cooling Type
|
Air Conditioned |
|
Fireplace Present
|
Yes |
|
Fireplace Total
|
1 |
|
Heating Fuel
|
Electric, Other |
|
Heating Type
|
Heat Pump |
|
Size Interior
|
4400 Sqft |
|
Total Finished Area
|
2183.33 Sqft |
|
Type
|
House |
Land
|
Access Type
|
Road Access |
|
Acreage
|
Yes |
|
Size Irregular
|
5.3 |
|
Size Total
|
5.3 Ac |
|
Size Total Text
|
5.3 Ac |
|
Zoning Description
|
Rr2.5 |
|
Zoning Type
|
Residential |
Rooms
| Level |
Type |
Length |
Width |
Dimensions |
|
Second Level |
Office |
7 ft |
7 ft |
7 ft x 7 ft |
|
Second Level |
Laundry Room |
|
|
6'3 x 5'3 |
|
Second Level |
Ensuite |
|
|
3-Piece |
|
Second Level |
Primary Bedroom |
|
19 ft |
Measurements not available x 19 ft |
|
Main Level |
Bedroom |
10 ft |
|
10 ft x Measurements not available |
|
Main Level |
Bathroom |
|
|
4-Piece |
|
Main Level |
Living Room |
17 ft |
|
17 ft x Measurements not available |
|
Main Level |
Dining Room |
|
|
13'7 x 9'8 |
|
Main Level |
Kitchen |
14 ft |
18 ft |
14 ft x 18 ft |
|
Main Level |
Entrance |
|
7 ft |
Measurements not available x 7 ft |
|
Additional Accommodation |
Bedroom |
20 ft |
|
20 ft x Measurements not available |
|
Auxiliary Building |
Other |
|
|
13'8 x 12'9 |
|
Auxiliary Building |
Other |
|
|
5'8 x 12'9 |
|
Auxiliary Building |
Other |
18 ft |
16 ft |
18 ft x 16 ft |
|
Auxiliary Building |
Other |
|
|
31'8 x 11'6 |
|
Auxiliary Building |
Other |
|
20 ft |
Measurements not available x 20 ft |
|
Auxiliary Building |
Other |
|
|
20'4 x 14'2 |
|
Auxiliary Building |
Other |
|
|
13'9 x 9'4 |
|
Auxiliary Building |
Bathroom |
|
|
3-Piece |
|
Auxiliary Building |
Bedroom |
|
|
9'6 x 9'9 |
|
Auxiliary Building |
Kitchen |
|
|
9'4 x 5'7 |
|
Auxiliary Building |
Living Room |
|
7 ft |
Measurements not available x 7 ft |

