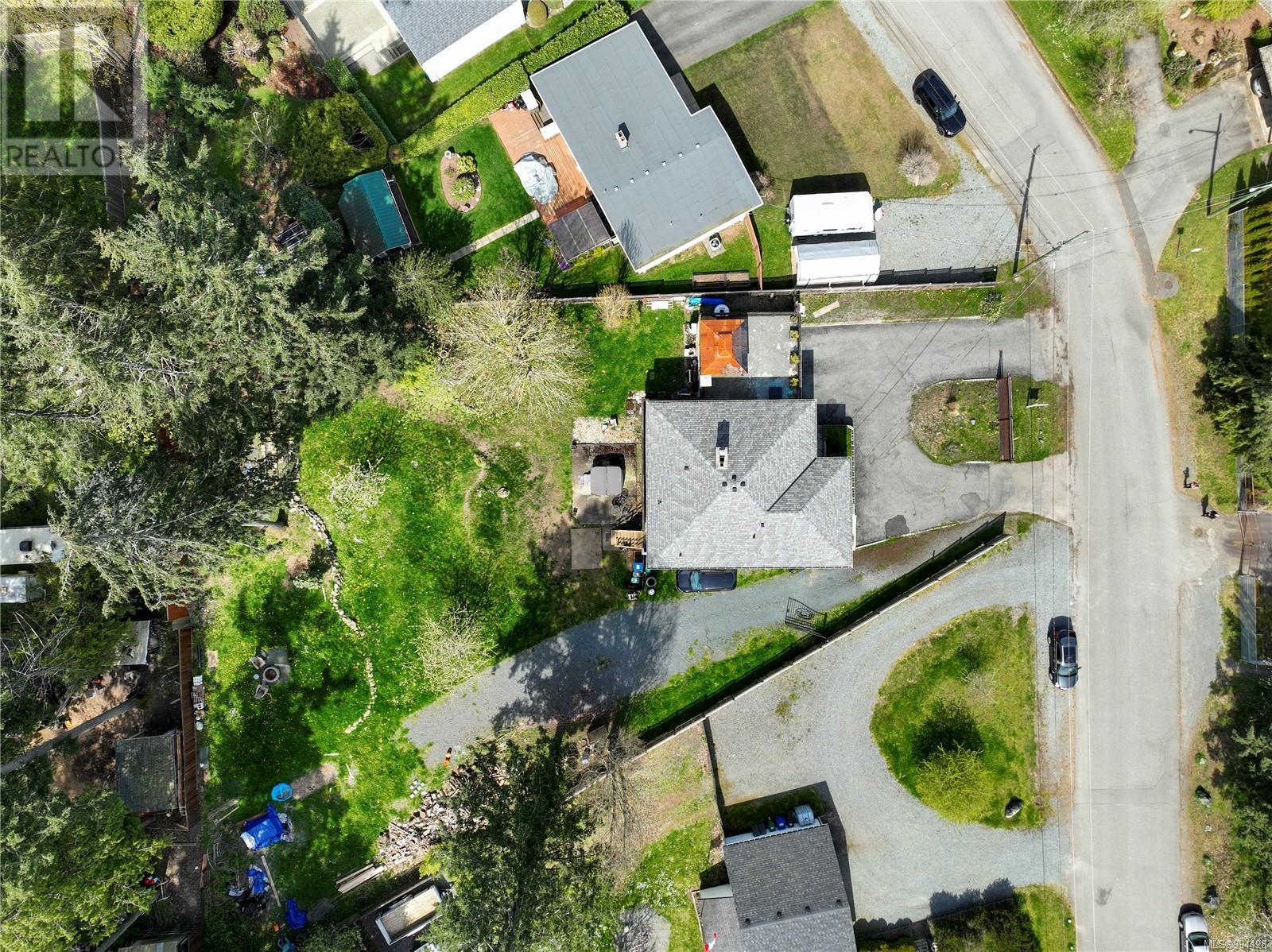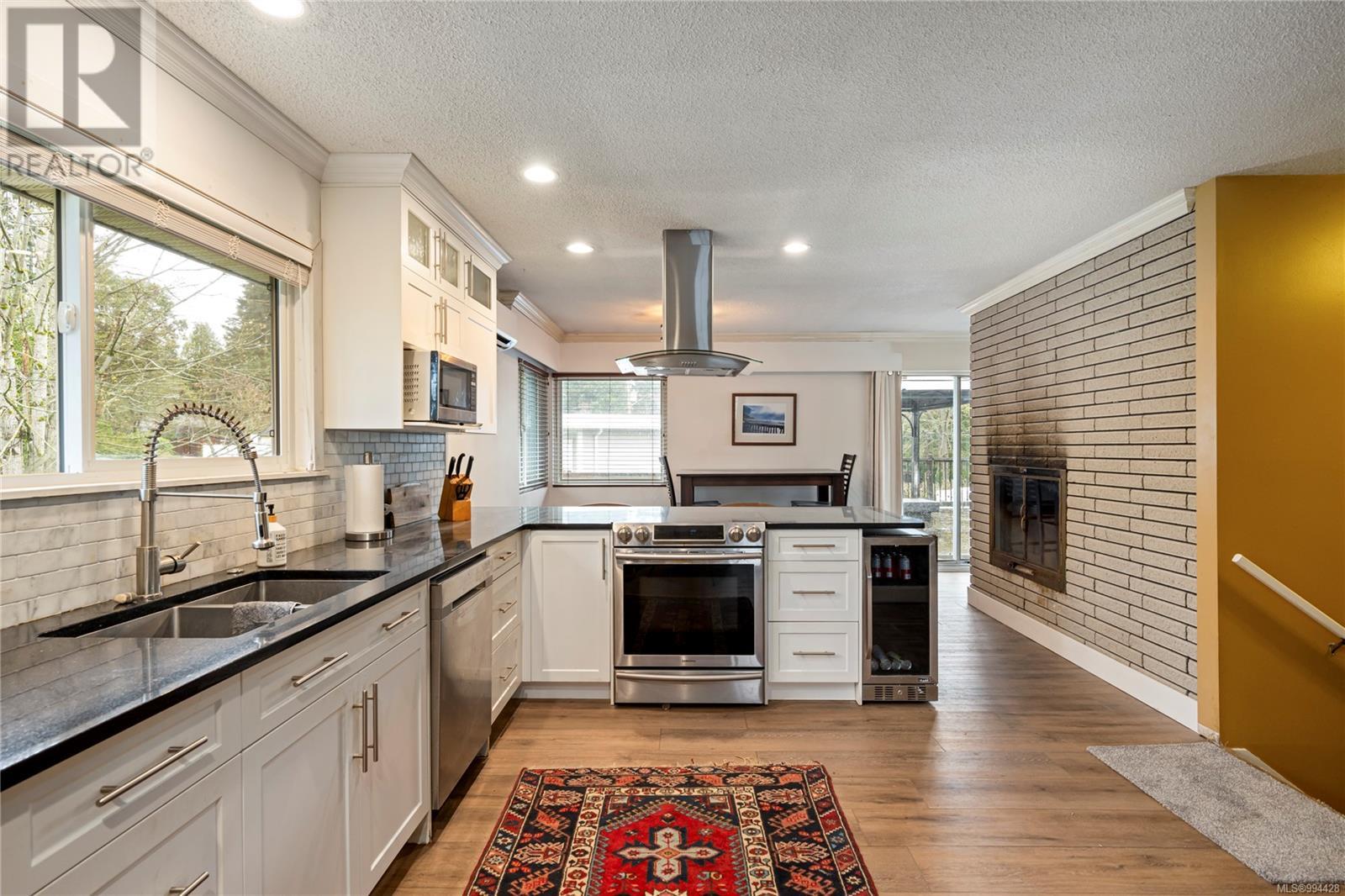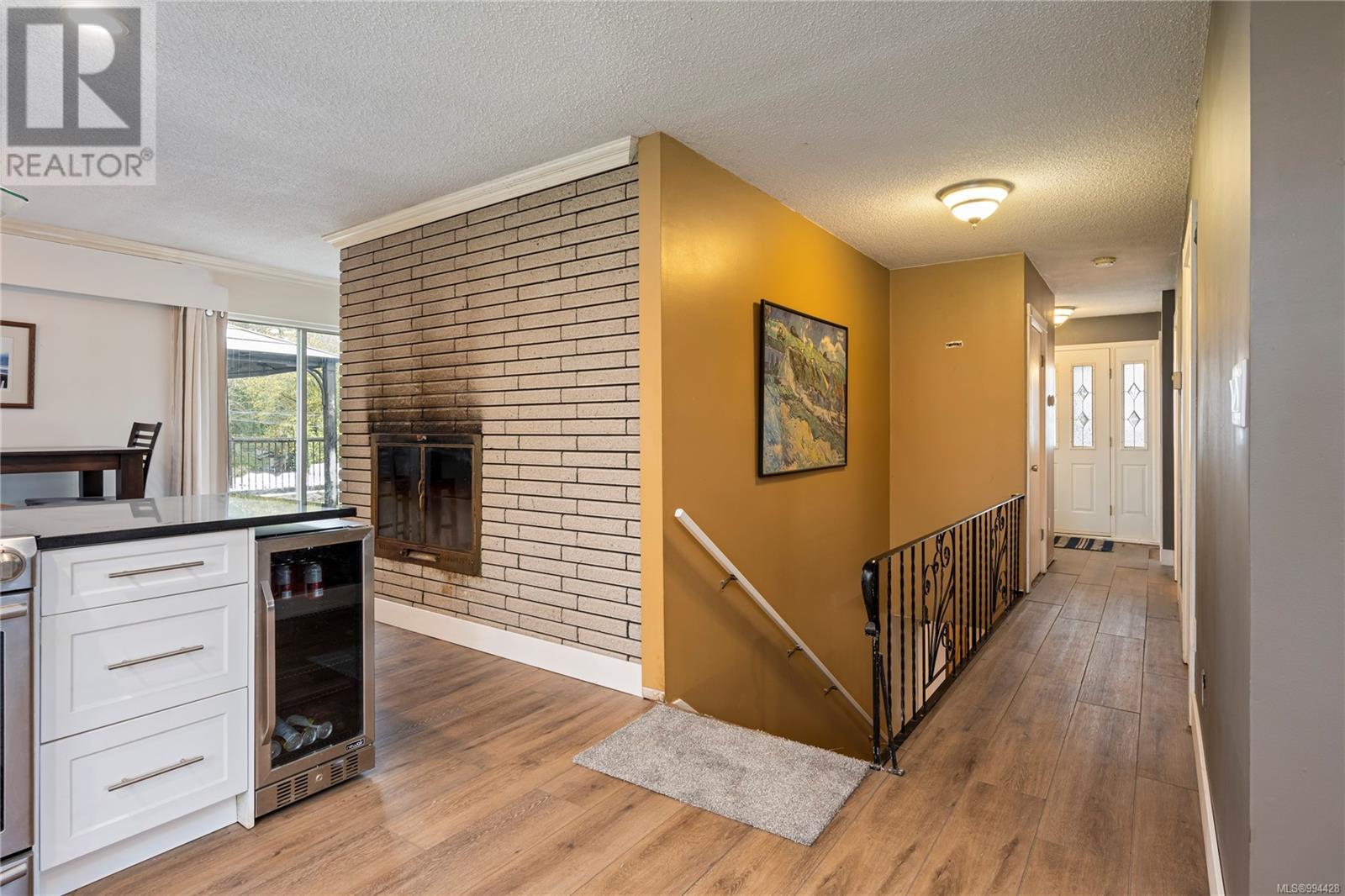4 Bedroom
3 Bathroom
3000 Sqft
Fireplace
Air Conditioned
Forced Air
$899,900
One-of-a-kind Uplands family home on a large, mostly level 0.54 acre lot! Surplus opportunities with R5 zoning. Main level has 2 bedrooms, including a roomy primary bedroom with ensuite, a 4-PC bathroom, bright living room with double sided wood burning fireplace, nostalgic brick wall that provides some separation from the open kitchen & dining area. The kitchen has been tastefully updated with stone counters, stainless appliances, eating island & overlooks the back of the massive property. Off the dining is a large deck that wraps around the back, with stairs leading down to the large fenced back yard. Downstairs are 2 more bedrooms, a large recreation room with an electric fireplace, a big laundry room, 3-PC bathroom & a cozy family room, which is perfect to curl up & watch movies in. Out back provides ample space for more dwellings! Currently a huge yard for kids & pets to play & entertaining. Supplies are present for a custom wood shed. Extra features of this property include natural gas to the lot, a wide electric side access gate, new floors & trim, EV charger, & ductless heat pump with 4 units. Convenient central location with lots of parking & is next to schools, shopping, restaurants, Long Lake, Departure Bay & transit. Measurements are approximate, please verify if important. (id:57571)
Property Details
|
MLS® Number
|
994428 |
|
Property Type
|
Single Family |
|
Neigbourhood
|
Uplands |
|
Features
|
Central Location, Southern Exposure, Other |
|
Parking Space Total
|
4 |
|
Plan
|
Vip10690 |
Building
|
Bathroom Total
|
3 |
|
Bedrooms Total
|
4 |
|
Constructed Date
|
1965 |
|
Cooling Type
|
Air Conditioned |
|
Fireplace Present
|
Yes |
|
Fireplace Total
|
2 |
|
Heating Fuel
|
Electric, Wood |
|
Heating Type
|
Forced Air |
|
Size Interior
|
3000 Sqft |
|
Total Finished Area
|
2484 Sqft |
|
Type
|
House |
Land
|
Access Type
|
Road Access |
|
Acreage
|
No |
|
Size Irregular
|
0.54 |
|
Size Total
|
0.54 Ac |
|
Size Total Text
|
0.54 Ac |
|
Zoning Description
|
R5 |
|
Zoning Type
|
Residential |
Rooms
| Level |
Type |
Length |
Width |
Dimensions |
|
Lower Level |
Laundry Room |
|
|
7'6 x 7'9 |
|
Lower Level |
Recreation Room |
19 ft |
17 ft |
19 ft x 17 ft |
|
Lower Level |
Bathroom |
|
|
3-Piece |
|
Lower Level |
Bedroom |
|
13 ft |
Measurements not available x 13 ft |
|
Lower Level |
Bedroom |
12 ft |
|
12 ft x Measurements not available |
|
Lower Level |
Family Room |
|
|
12'9 x 15'2 |
|
Main Level |
Dining Room |
|
|
8'8 x 15'2 |
|
Main Level |
Kitchen |
|
|
17'8 x 15'2 |
|
Main Level |
Bathroom |
|
|
4-Piece |
|
Main Level |
Bedroom |
|
|
12'11 x 8'8 |
|
Main Level |
Ensuite |
|
|
2-Piece |
|
Main Level |
Primary Bedroom |
|
|
12'11 x 11'8 |
|
Main Level |
Living Room |
|
|
12'9 x 17'5 |
|
Main Level |
Entrance |
|
5 ft |
Measurements not available x 5 ft |
















































