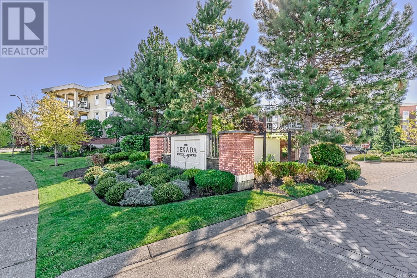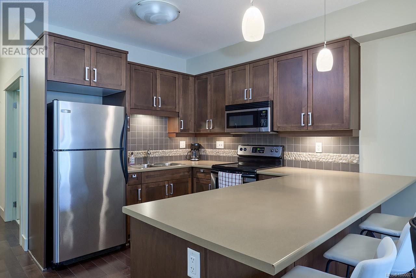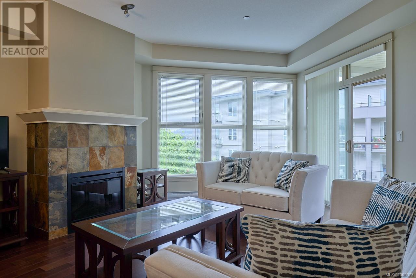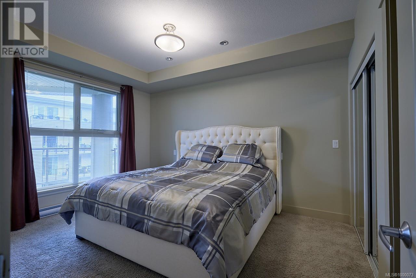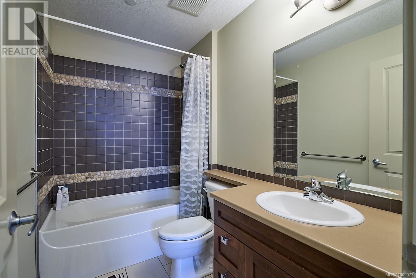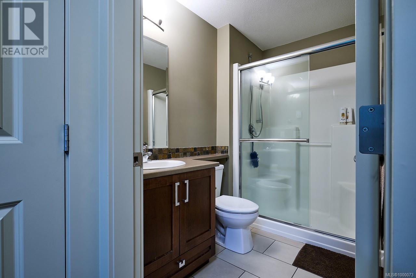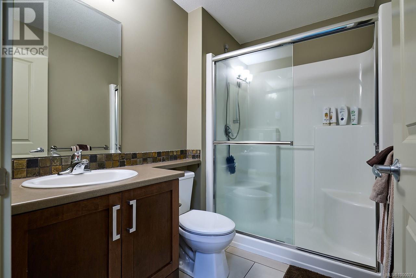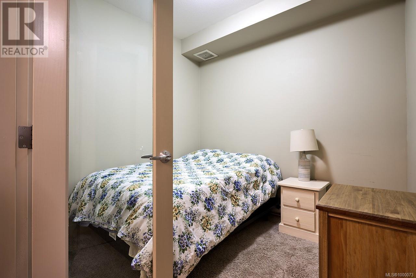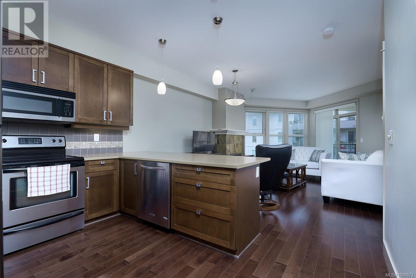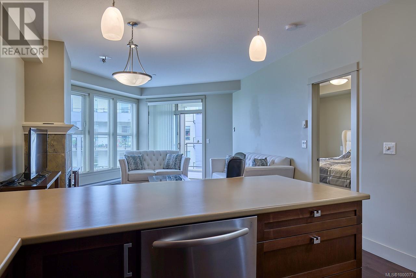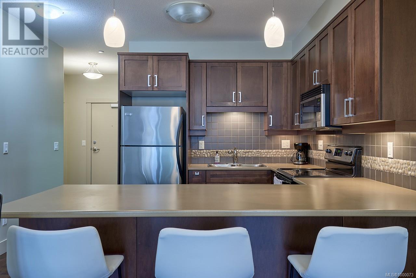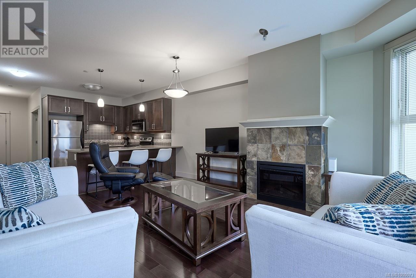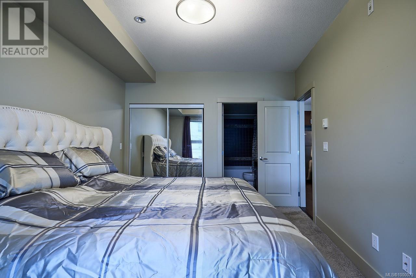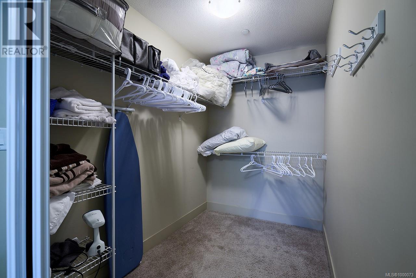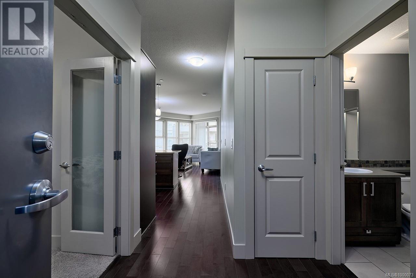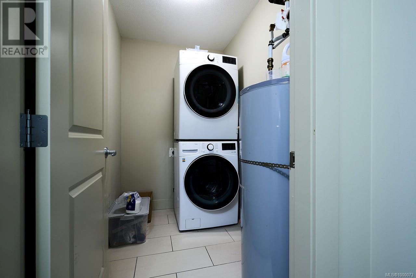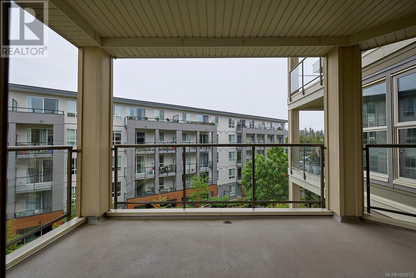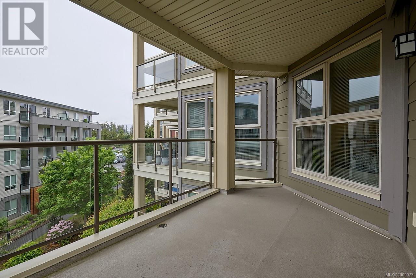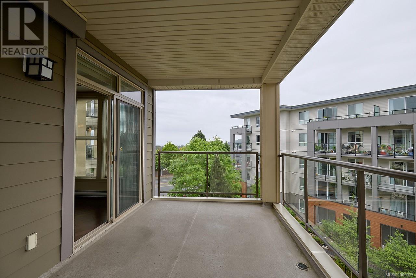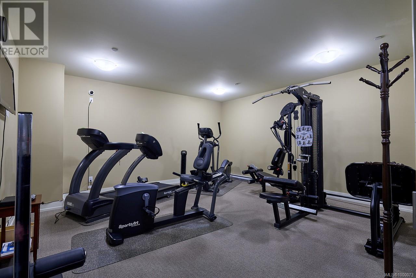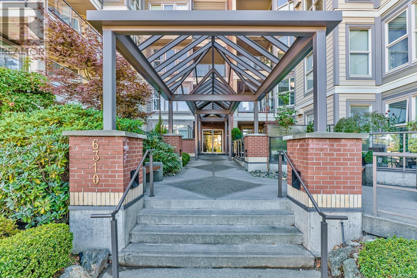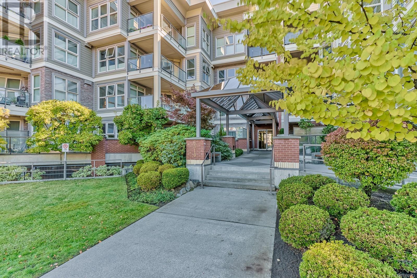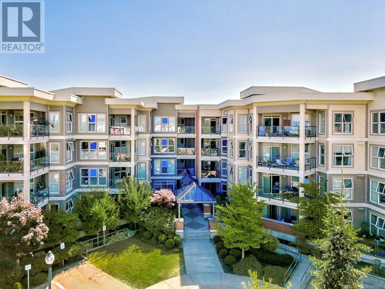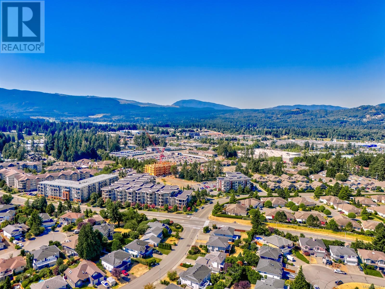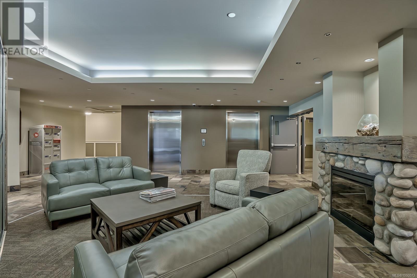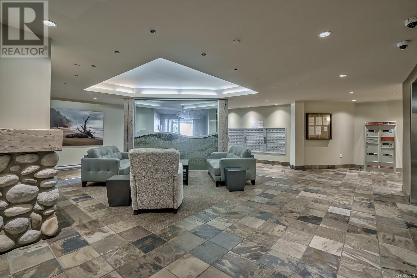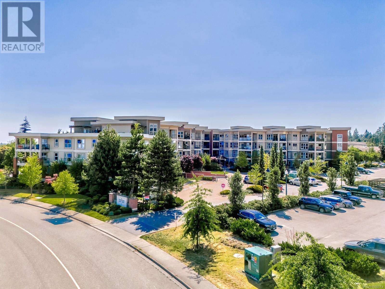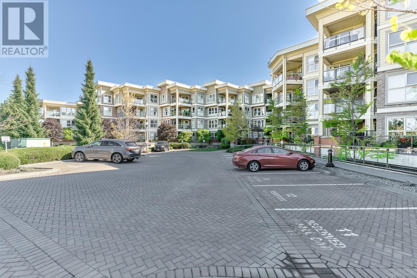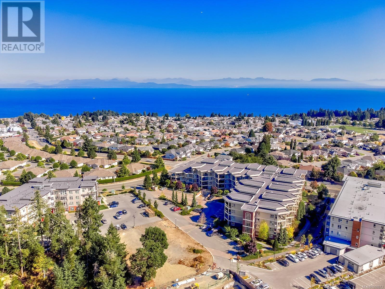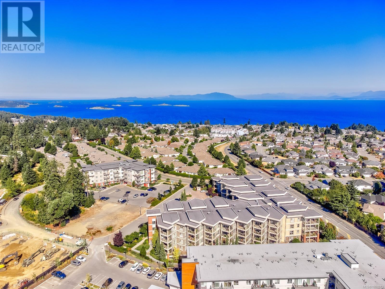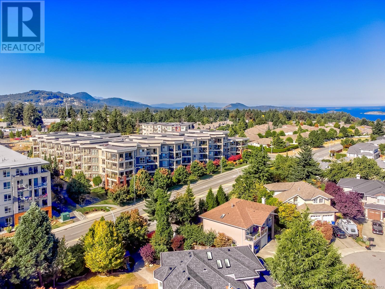1 Bedroom
2 Bathroom
1200 Sqft
Fireplace
Window Air Conditioner
Baseboard Heaters
$515,000Maintenance,
$505 Monthly
Experience the ultimate in coastal living with this lovely ocean view condo! This beautifully updated 1-bedroom plus den condo in The Texada, features a spacious and inviting open-concept layout. Inside, you'll find modern finishes and thoughtful updates throughout. The living area seamlessly connects to the kitchen, which boasts sleek countertops, appliances, and lots of storage. The additional den provides versatile space, ideal for a home office, cozy reading nook, or extra guest accommodation. The primary bedroom features large windows, a large walk-in closet and the bathroom features contemporary fixtures and finishes. Situated in a sought-after walkable location, this condo combines comfort and convenience, with easy access to local amenities, dining, transit and shopping. Whether you're looking for a primary residence or an investment property, this condo is a perfect choice. (id:57571)
Property Details
|
MLS® Number
|
1000073 |
|
Property Type
|
Single Family |
|
Neigbourhood
|
North Nanaimo |
|
Community Features
|
Pets Allowed With Restrictions, Family Oriented |
|
Features
|
Central Location, Other |
|
Parking Space Total
|
1 |
|
Plan
|
Vis6620 |
|
View Type
|
Mountain View, Ocean View |
Building
|
Bathroom Total
|
2 |
|
Bedrooms Total
|
1 |
|
Constructed Date
|
2008 |
|
Cooling Type
|
Window Air Conditioner |
|
Fireplace Present
|
Yes |
|
Fireplace Total
|
1 |
|
Heating Fuel
|
Electric |
|
Heating Type
|
Baseboard Heaters |
|
Size Interior
|
1200 Sqft |
|
Total Finished Area
|
922 Sqft |
|
Type
|
Apartment |
Land
|
Access Type
|
Road Access |
|
Acreage
|
No |
|
Size Irregular
|
1032 |
|
Size Total
|
1032 Sqft |
|
Size Total Text
|
1032 Sqft |
|
Zoning Description
|
Rm 3 |
|
Zoning Type
|
Multi-family |
Rooms
| Level |
Type |
Length |
Width |
Dimensions |
|
Third Level |
Ensuite |
|
|
4-Piece |
|
Third Level |
Primary Bedroom |
|
|
12'9 x 9'4 |
|
Third Level |
Living Room |
|
10 ft |
Measurements not available x 10 ft |
|
Third Level |
Dining Room |
|
|
8'4 x 7'11 |
|
Third Level |
Kitchen |
|
|
10'10 x 8'8 |
|
Third Level |
Laundry Room |
|
|
7'8 x 4'10 |
|
Third Level |
Bathroom |
|
|
3-Piece |
|
Third Level |
Den |
|
|
9'0 x 8'3 |
|
Third Level |
Entrance |
|
|
7'6 x 6'3 |

