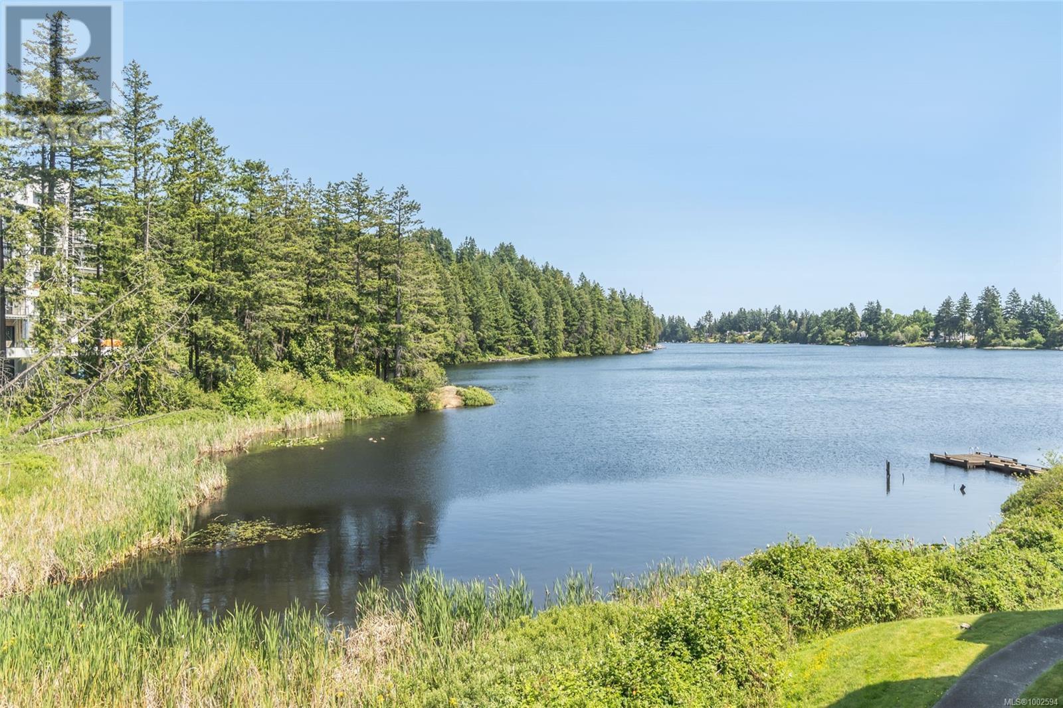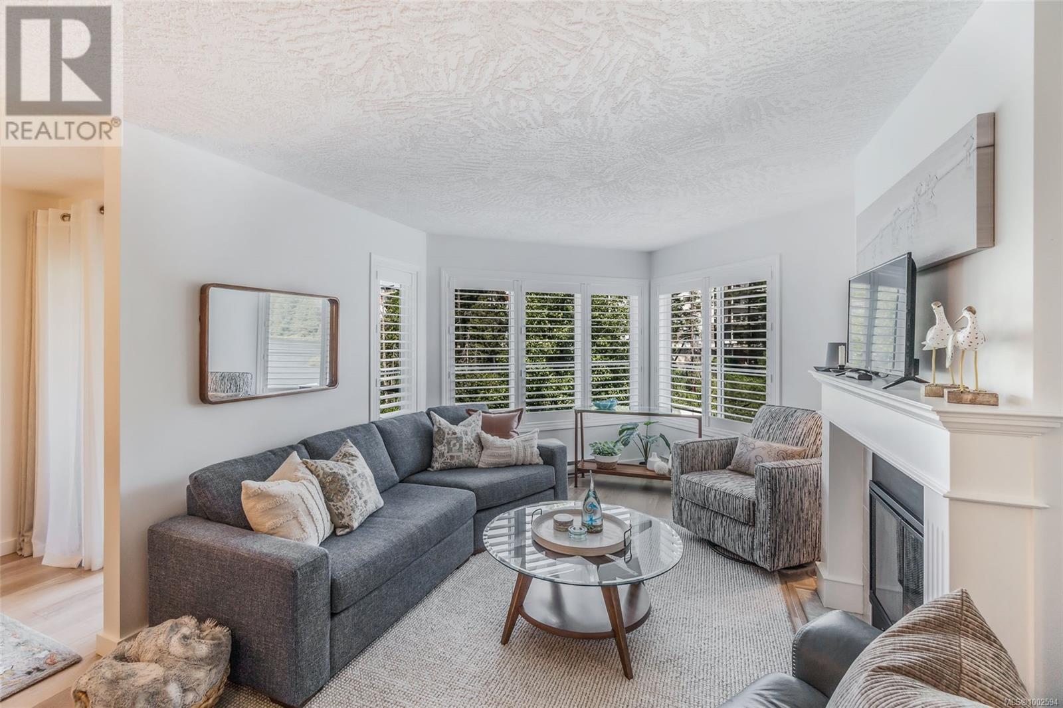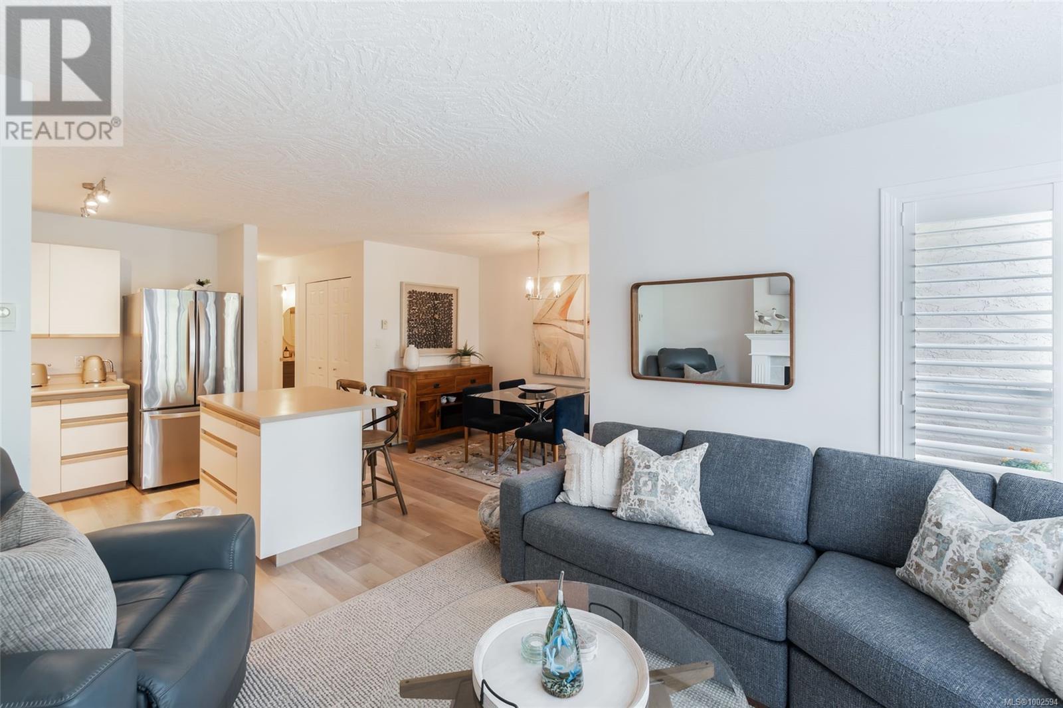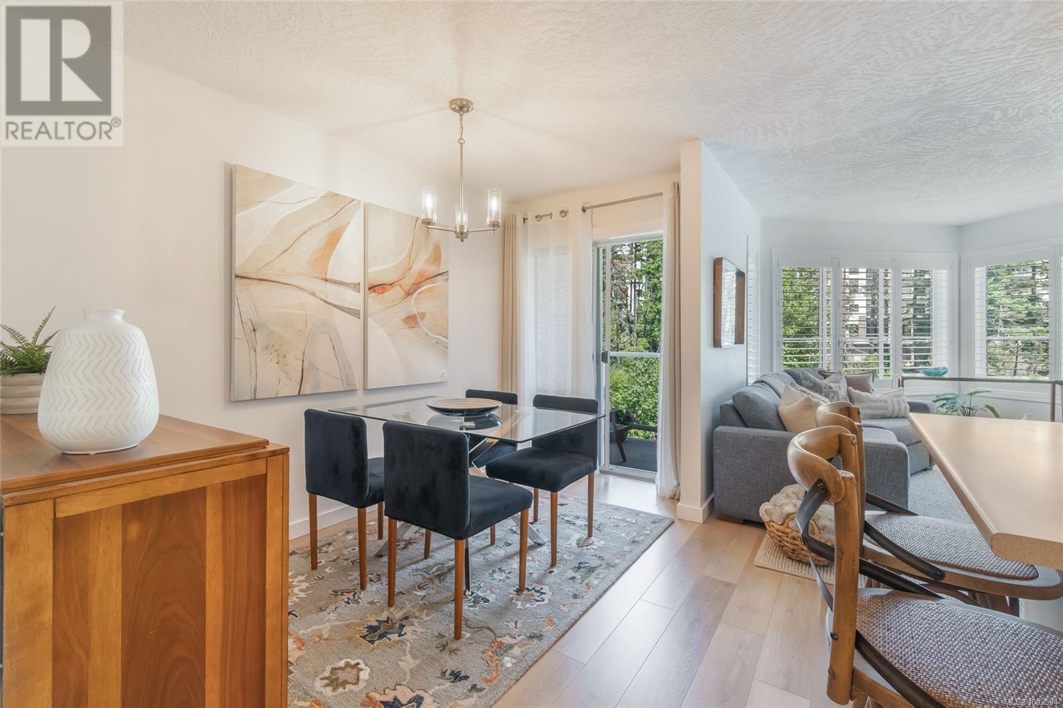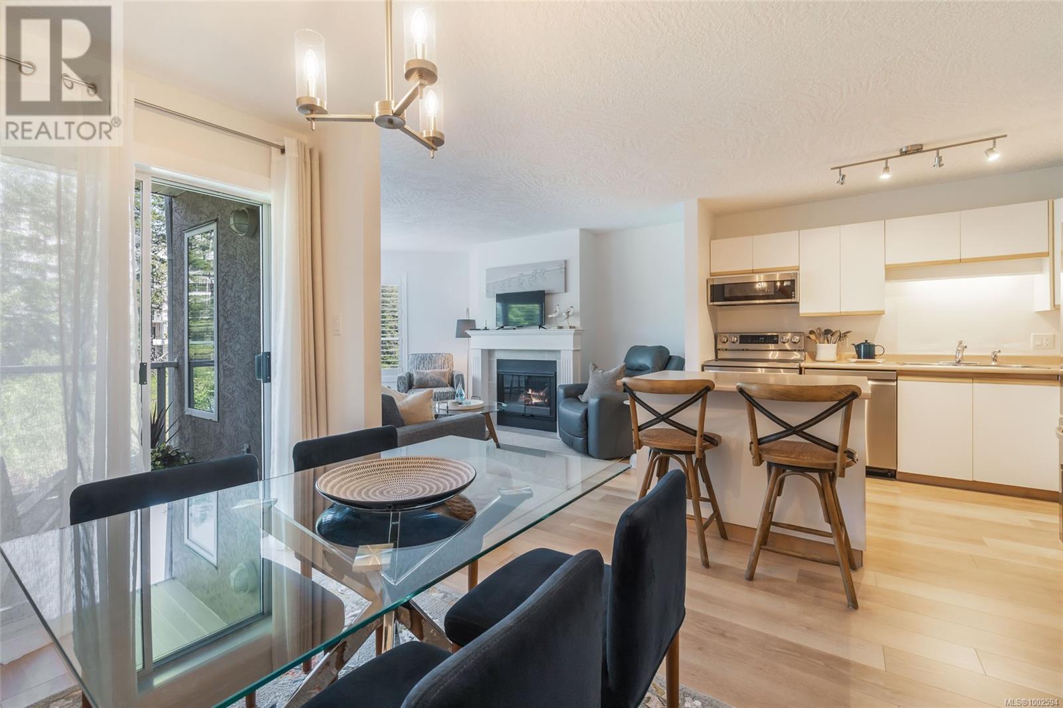2 Bedroom
2 Bathroom
900 Sqft
Fireplace
None
Baseboard Heaters
Waterfront On Lake
$427,000Maintenance,
$366.88 Monthly
Welcome to this beautifully updated 2 bedroom, 2 bathroom 922 sq ft condo in the highly sought-after Lakeside Villas, where natural light floods the open-concept living spaces. The kitchen boasts an abundance of cabinetry, a central island with eating bar, and stainless steel appliances—perfect for both everyday living and entertaining. The spacious living room offers a cozy gas fireplace, wall-to-wall windows with California shutters, and views of Long Lake. The dining area opens to a deck surrounded by natural beauty and views. Along with a 2nd bedroom the large primary boasts his-and-her closets and a 3-pce en-suite. Additional highlights include wide plank laminate, plush bedroom carpet, neutral colours, 3-pce main bath, in unit laundry with high end w/d and a bonus in unit storage area. This 55+ pet-friendly (no size restriction) building includes a boat rack and a private dock, all just steps to shopping, parks, and transit. Sizes approx.; verify if important. (id:57571)
Property Details
|
MLS® Number
|
1002594 |
|
Property Type
|
Single Family |
|
Neigbourhood
|
Uplands |
|
Community Features
|
Pets Allowed With Restrictions, Age Restrictions |
|
Features
|
Other |
|
Parking Space Total
|
1 |
|
View Type
|
Lake View |
|
Water Front Type
|
Waterfront On Lake |
Building
|
Bathroom Total
|
2 |
|
Bedrooms Total
|
2 |
|
Constructed Date
|
1991 |
|
Cooling Type
|
None |
|
Fire Protection
|
Fire Alarm System, Sprinkler System-fire |
|
Fireplace Present
|
Yes |
|
Fireplace Total
|
1 |
|
Heating Fuel
|
Electric |
|
Heating Type
|
Baseboard Heaters |
|
Size Interior
|
900 Sqft |
|
Total Finished Area
|
922 Sqft |
|
Type
|
Apartment |
Land
|
Access Type
|
Road Access |
|
Acreage
|
No |
|
Zoning Description
|
R8 |
|
Zoning Type
|
Other |
Rooms
| Level |
Type |
Length |
Width |
Dimensions |
|
Main Level |
Ensuite |
|
|
3-Piece |
|
Main Level |
Bathroom |
|
|
3-Piece |
|
Main Level |
Storage |
|
|
3'5 x 3'5 |
|
Main Level |
Laundry Room |
|
|
4'9 x 3'0 |
|
Main Level |
Primary Bedroom |
|
|
12'7 x 11'2 |
|
Main Level |
Bedroom |
|
|
11'2 x 8'11 |
|
Main Level |
Kitchen |
|
|
9'6 x 8'9 |
|
Main Level |
Dining Room |
|
|
11'7 x 9'0 |
|
Main Level |
Living Room |
|
|
17'3 x 11'8 |

