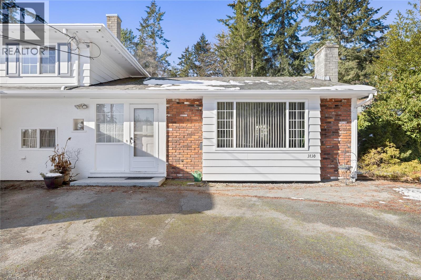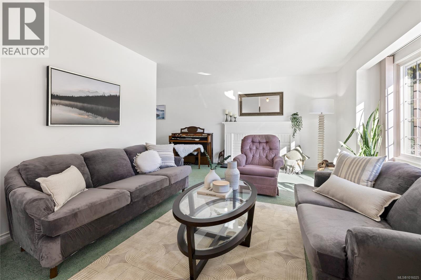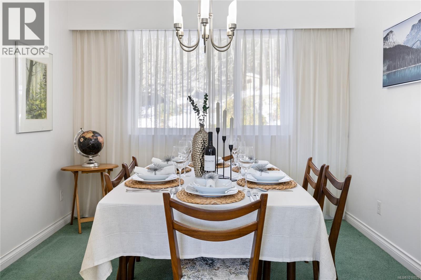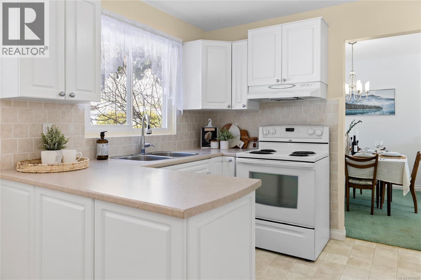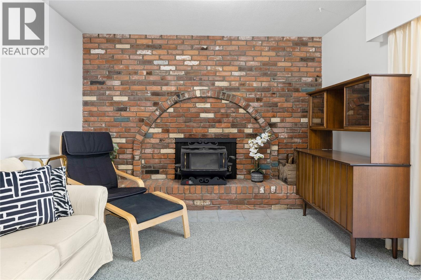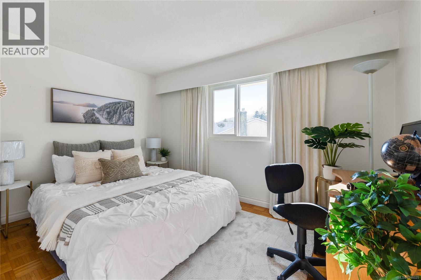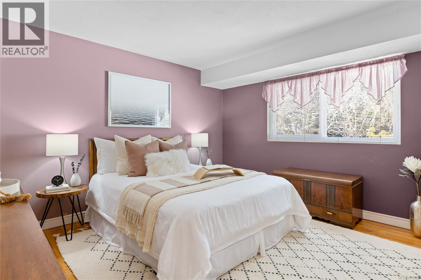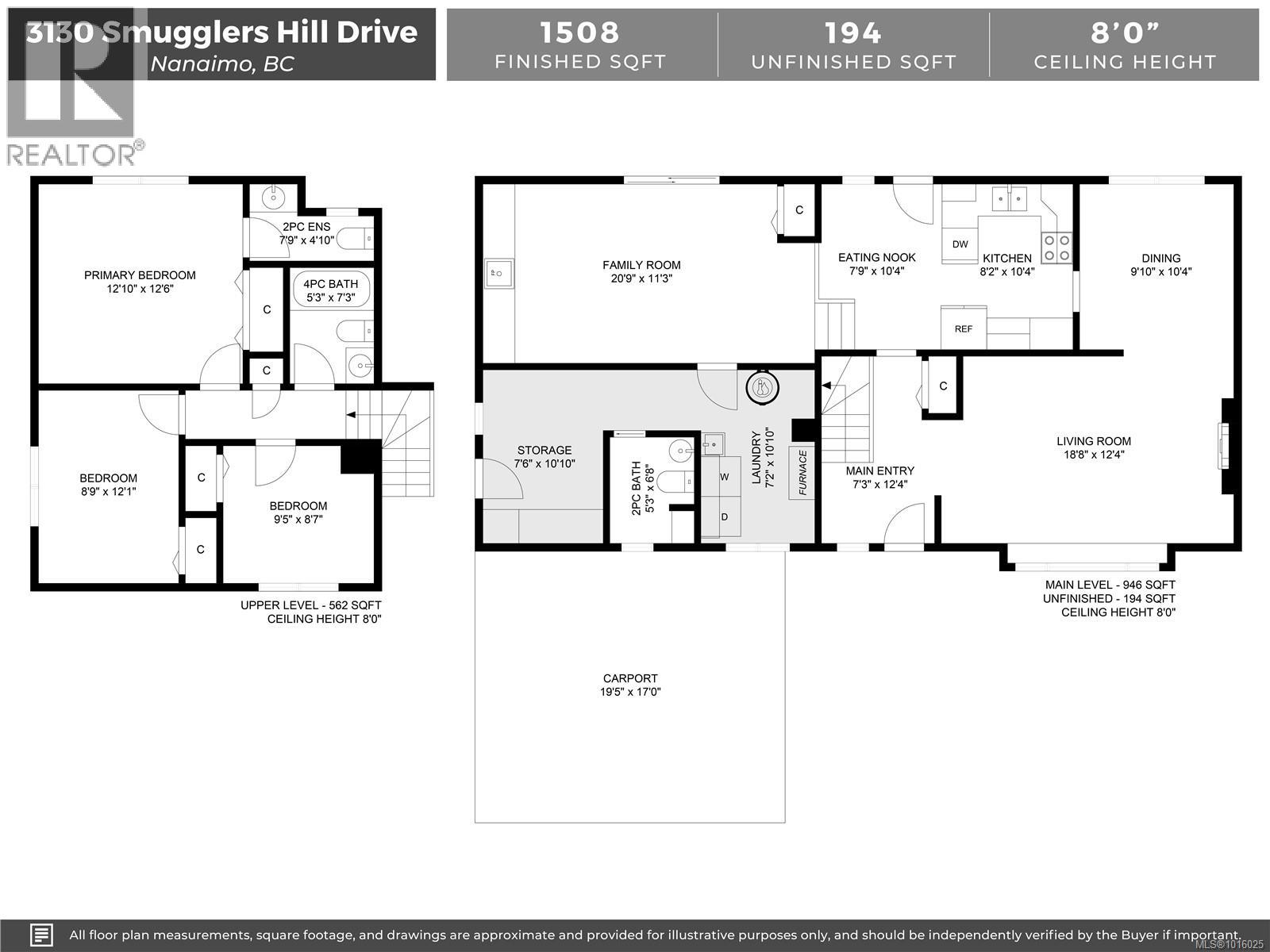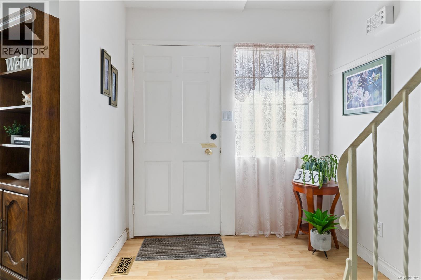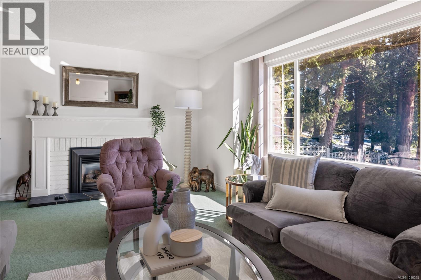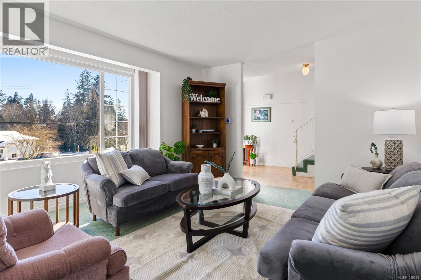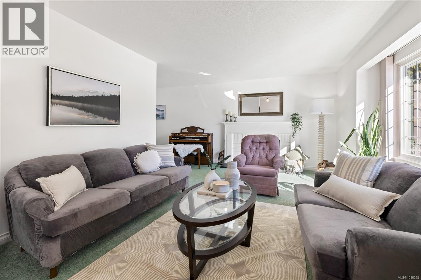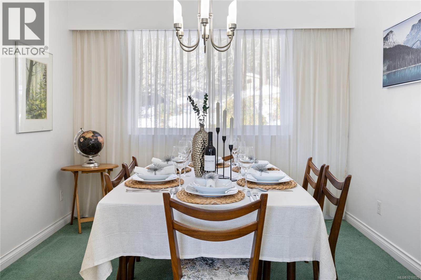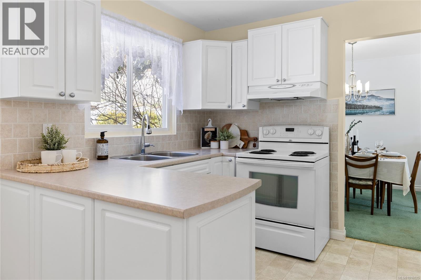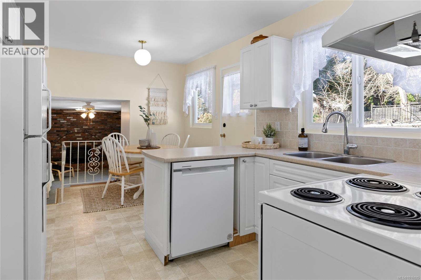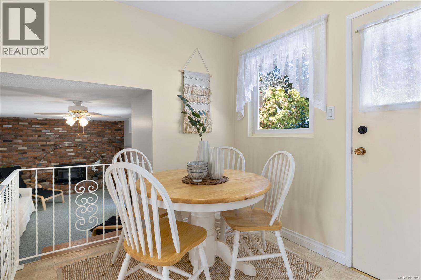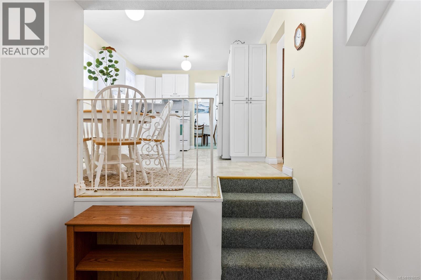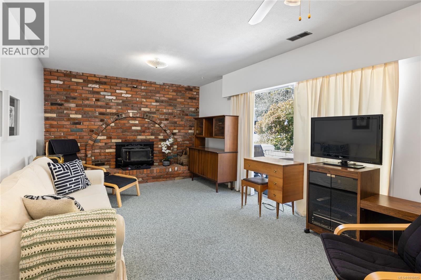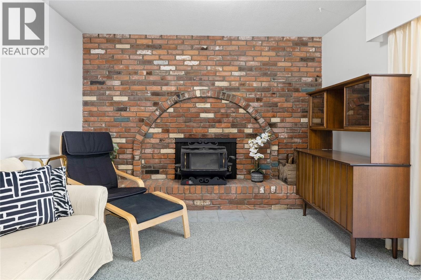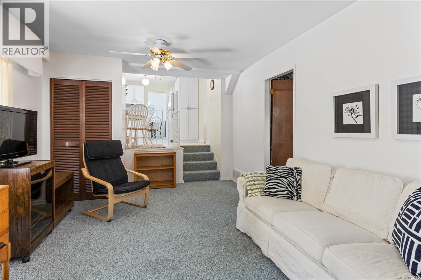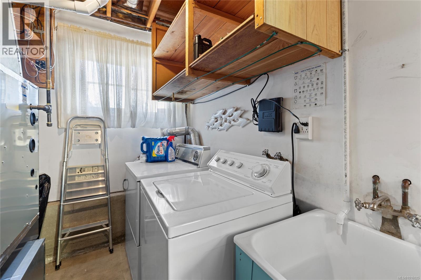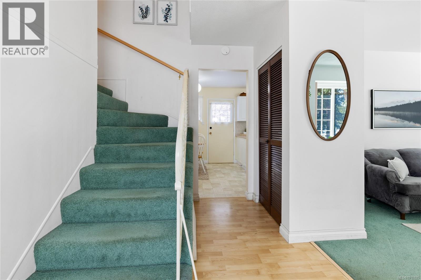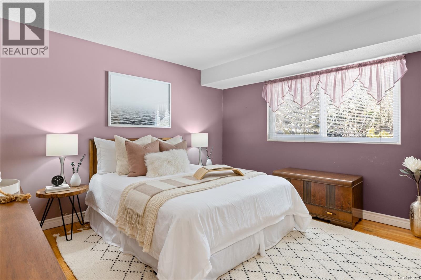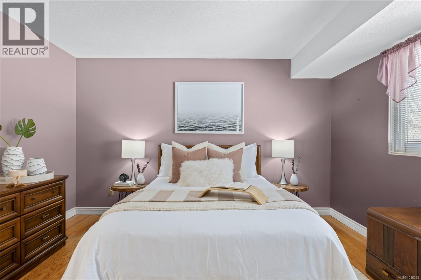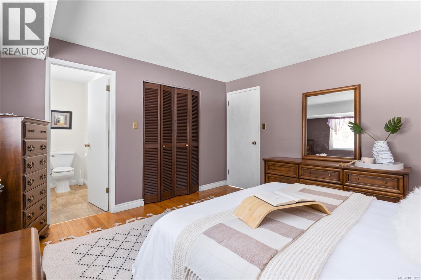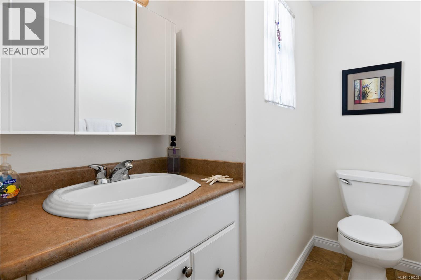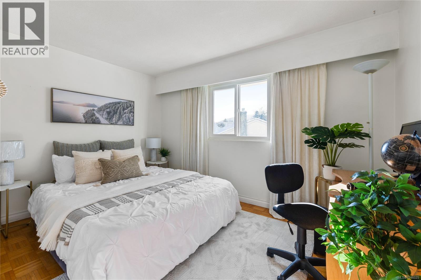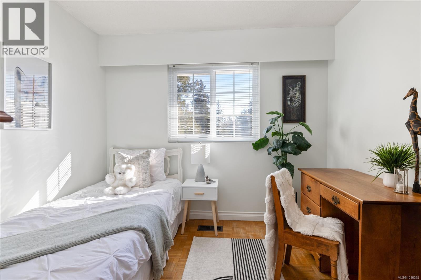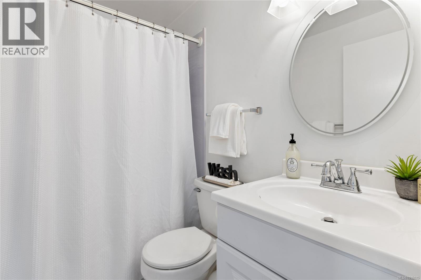3 Bedroom
3 Bathroom
1700 Sqft
Fireplace
None
Forced Air
$787,000
This home is ready for a new family - a move-in-ready 3-bdrm, 3-bath home in Departure Bay on a large ½-acre lot. A bright & sunny 1,700 sq. ft. w/ natural light throughout. The kitchen overlooks an expansive backyard. There’s plenty of space for relaxation & gatherings – a front living room & a back family room. A spacious primary bdrm w/ a private 2-pce ensuite. Two other bdrms & a 4-pce bath complete the upper level. A 4-pce bath adjacent to the family room w/ patio door access to the large west backyard. Perfect for the kids to play or to add a carriage house for guests or extra income. A large front drive provides ample parking, & a double carport that can be closed off to be a garage. Conveniently located to all levels of schools, transit, & shopping, or enjoying the waterfront at Departure Bay. The ½-acre lot presents a fantastic opportunity as a holding property or for potential development. Don’t miss out on this incredible opportunity! Measurements Approx, verify if Important (id:57571)
Property Details
|
MLS® Number
|
1016025 |
|
Property Type
|
Single Family |
|
Neigbourhood
|
Departure Bay |
|
Features
|
Central Location, Irregular Lot Size, Other |
|
Parking Space Total
|
8 |
|
Structure
|
Shed |
Building
|
Bathroom Total
|
3 |
|
Bedrooms Total
|
3 |
|
Constructed Date
|
1968 |
|
Cooling Type
|
None |
|
Fireplace Present
|
Yes |
|
Fireplace Total
|
2 |
|
Heating Fuel
|
Natural Gas |
|
Heating Type
|
Forced Air |
|
Size Interior
|
1700 Sqft |
|
Total Finished Area
|
1508 Sqft |
|
Type
|
House |
Parking
Land
|
Access Type
|
Road Access |
|
Acreage
|
No |
|
Size Irregular
|
0.52 |
|
Size Total
|
0.52 Ac |
|
Size Total Text
|
0.52 Ac |
|
Zoning Type
|
Residential |
Rooms
| Level |
Type |
Length |
Width |
Dimensions |
|
Second Level |
Bathroom |
|
|
4-Piece |
|
Second Level |
Bedroom |
|
|
9'5 x 8'7 |
|
Second Level |
Bedroom |
|
|
8'9 x 12'1 |
|
Second Level |
Ensuite |
|
|
2-Piece |
|
Second Level |
Primary Bedroom |
|
|
12'10 x 12'6 |
|
Main Level |
Entrance |
|
|
7'3 x 12'4 |
|
Main Level |
Storage |
|
|
7'6 x 10'10 |
|
Main Level |
Laundry Room |
|
|
7'2 x 10'10 |
|
Main Level |
Bathroom |
|
|
4-Piece |
|
Main Level |
Family Room |
|
|
20'9 x 11'3 |
|
Main Level |
Dining Nook |
|
|
7'9 x 10'4 |
|
Main Level |
Kitchen |
|
|
8'2 x 10'4 |
|
Main Level |
Dining Room |
|
|
9'10 x 10'4 |
|
Main Level |
Living Room |
|
|
18'8 x 12'4 |

