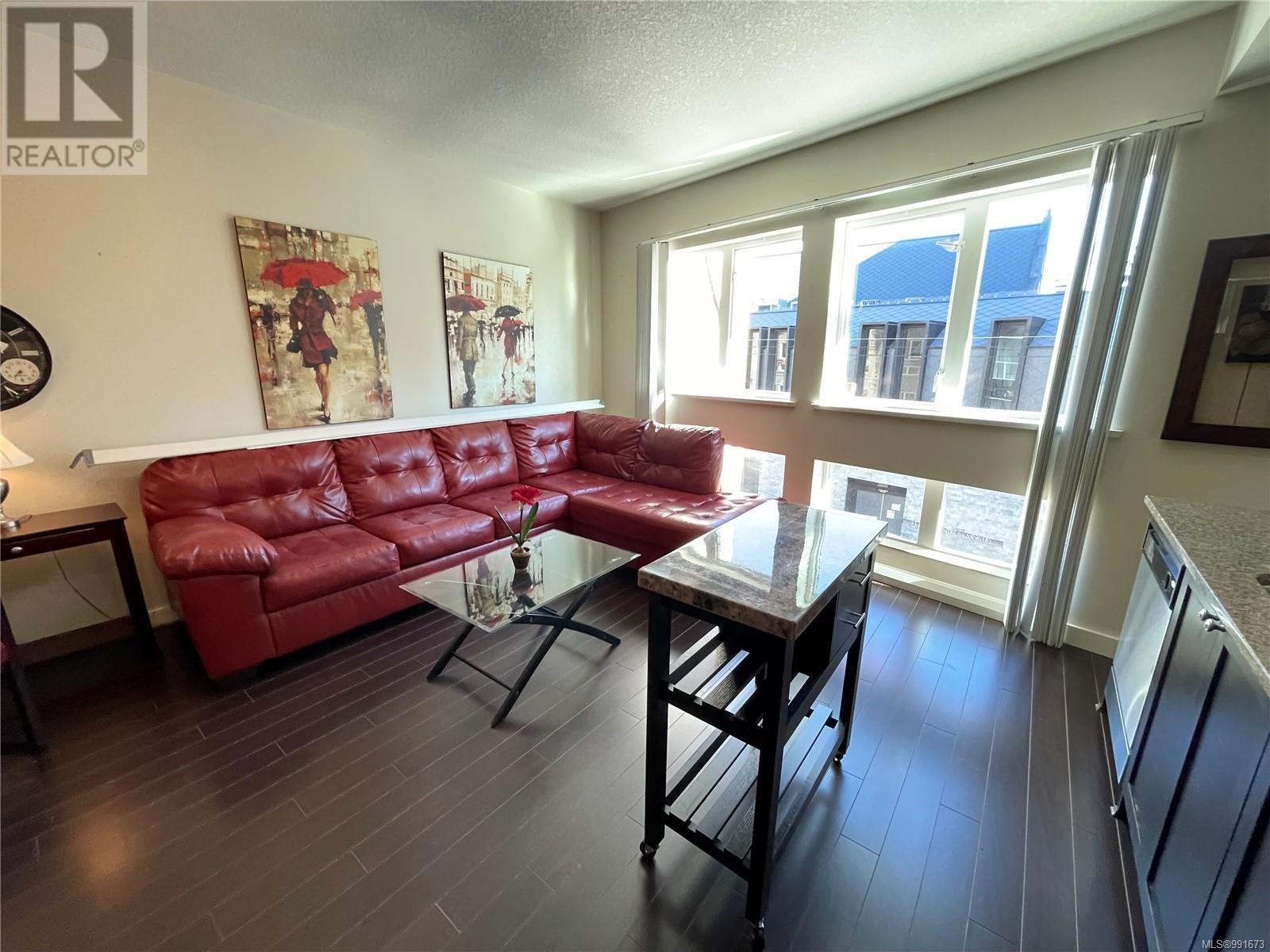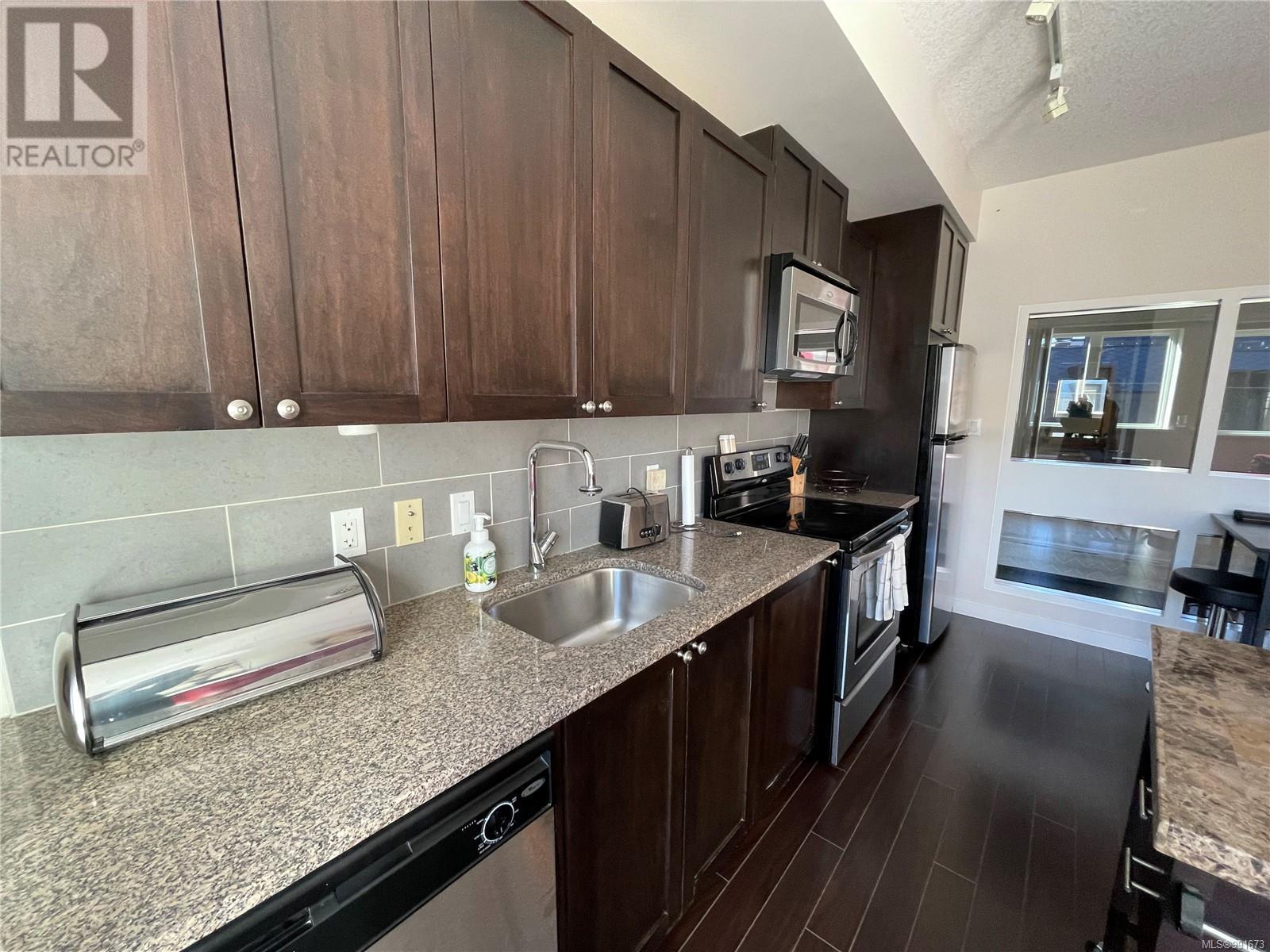1 Bedroom
1 Bathroom
500 Sqft
Contemporary
None
Baseboard Heaters
$369,000Maintenance,
$249.10 Monthly
Modern affordable living in the heart of Downtown Nanaimo. Only steps to the waterfront walkway & next door to popular chic restaurants, join the urban lifestyle that Nanaimo City life offers. This is a fantastic location for singles & couples who want to be walking distance to everything including shops, ferries & seaplanes to Vancouver. This 1 bedroom suite is contemporary open concept with kitchen, dining & living great room. Built in computer desk, quality wood-like laminate flooring, 9 ft. ceilings, track lighting, & great big windows. Bedroom with ceiling fan, his and hers closets and full bath with tub/shower combo. Kitchen features stone countertops, recessed sink with garburator, lots of cabinets & Whirlpool appliances including electric ceramic top range, built in vented microwave/fan, stainless fridge & dishwasher. Lots of storage in two mirrored closets plus a stacking washer & dryer. Secured entry with intercom. Exterior Keyless fob entry. Underground parking. Pets allowed (id:57571)
Property Details
|
MLS® Number
|
991673 |
|
Property Type
|
Single Family |
|
Neigbourhood
|
Old City |
|
Community Features
|
Pets Allowed, Family Oriented |
|
Features
|
Central Location, Other |
|
Plan
|
Vis6903 |
Building
|
Bathroom Total
|
1 |
|
Bedrooms Total
|
1 |
|
Architectural Style
|
Contemporary |
|
Constructed Date
|
2010 |
|
Cooling Type
|
None |
|
Heating Fuel
|
Electric |
|
Heating Type
|
Baseboard Heaters |
|
Size Interior
|
500 Sqft |
|
Total Finished Area
|
546 Sqft |
|
Type
|
Apartment |
Parking
Land
|
Access Type
|
Road Access |
|
Acreage
|
No |
|
Size Irregular
|
546 |
|
Size Total
|
546 Sqft |
|
Size Total Text
|
546 Sqft |
|
Zoning Description
|
Dt5-chapel |
|
Zoning Type
|
Residential |
Rooms
| Level |
Type |
Length |
Width |
Dimensions |
|
Main Level |
Bathroom |
|
|
4-Piece |
|
Main Level |
Laundry Room |
|
|
4'0 x 4'0 |
|
Main Level |
Entrance |
|
|
4'1 x 4'0 |
|
Main Level |
Primary Bedroom |
|
|
8'11 x 8'6 |
|
Main Level |
Kitchen |
|
|
16'3 x 9'0 |
|
Main Level |
Living Room/dining Room |
|
|
16'3 x 9'0 |







































