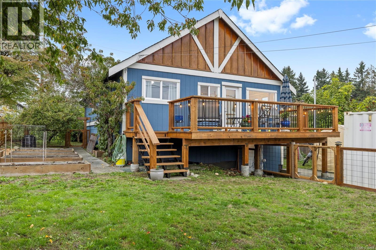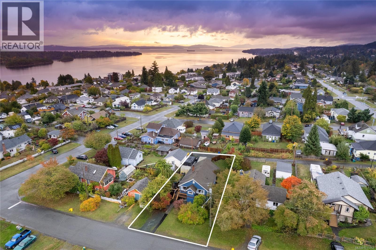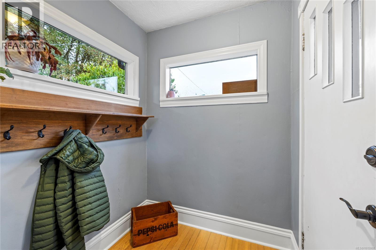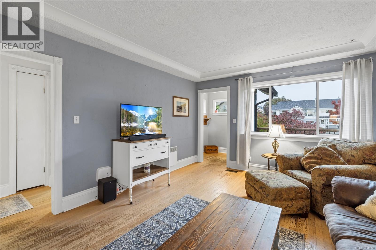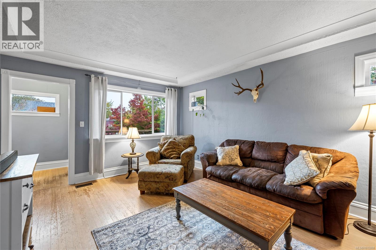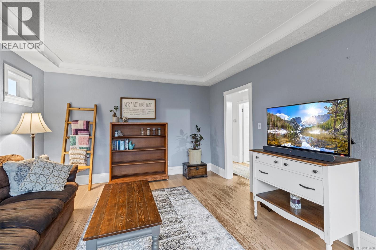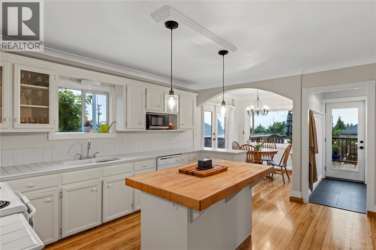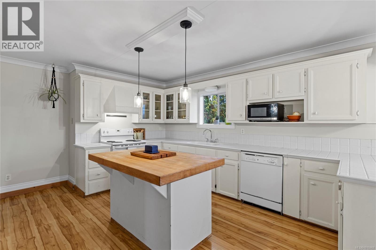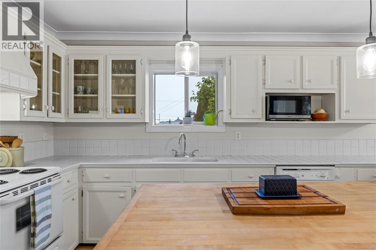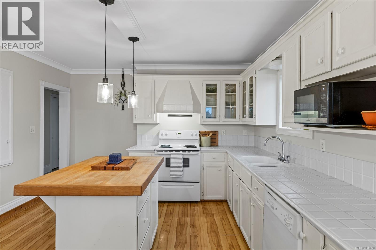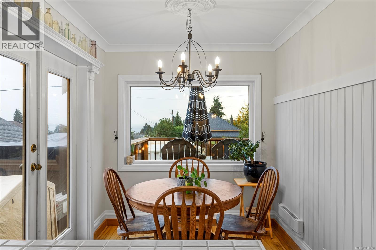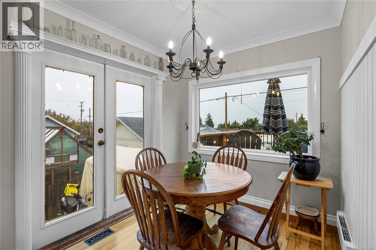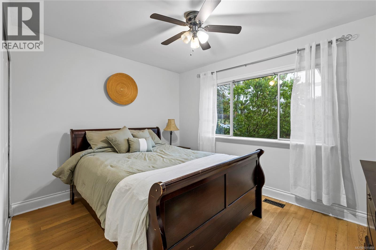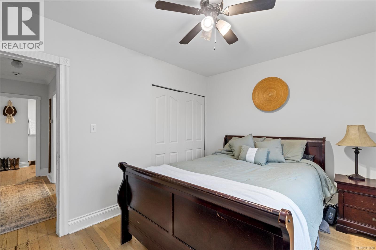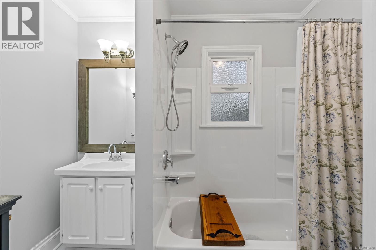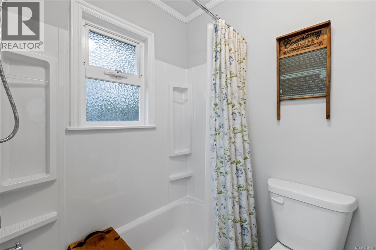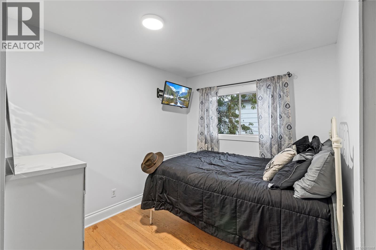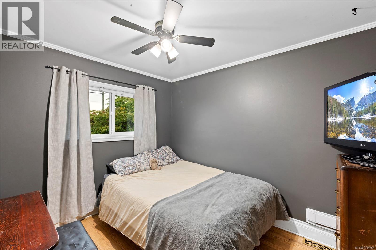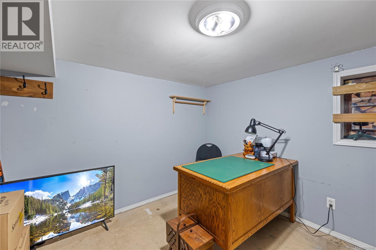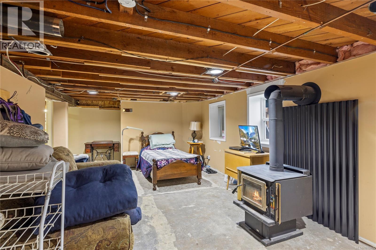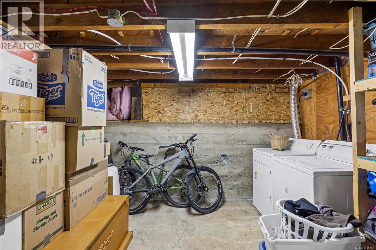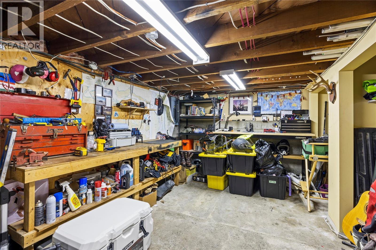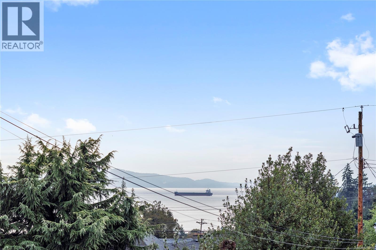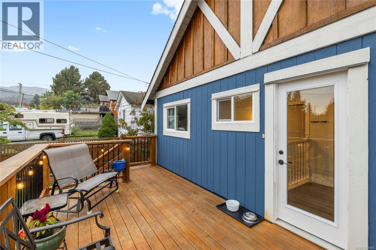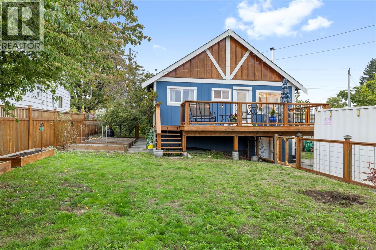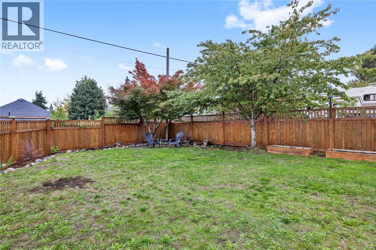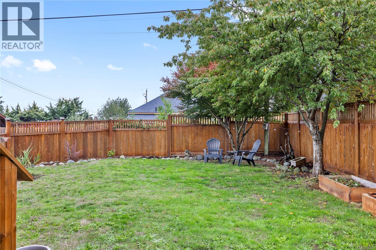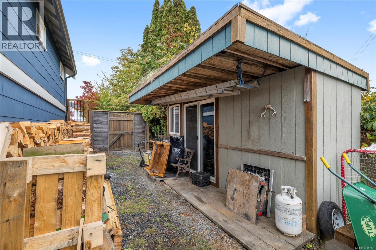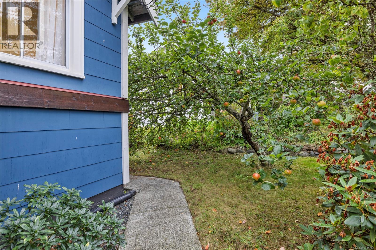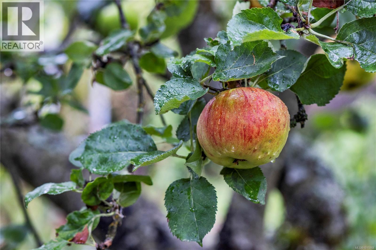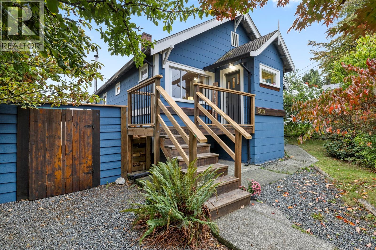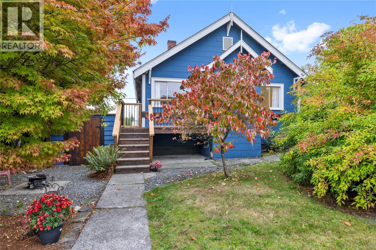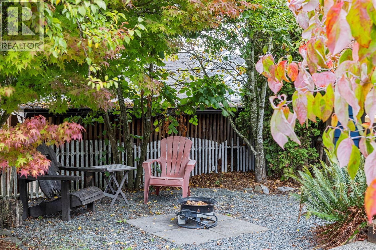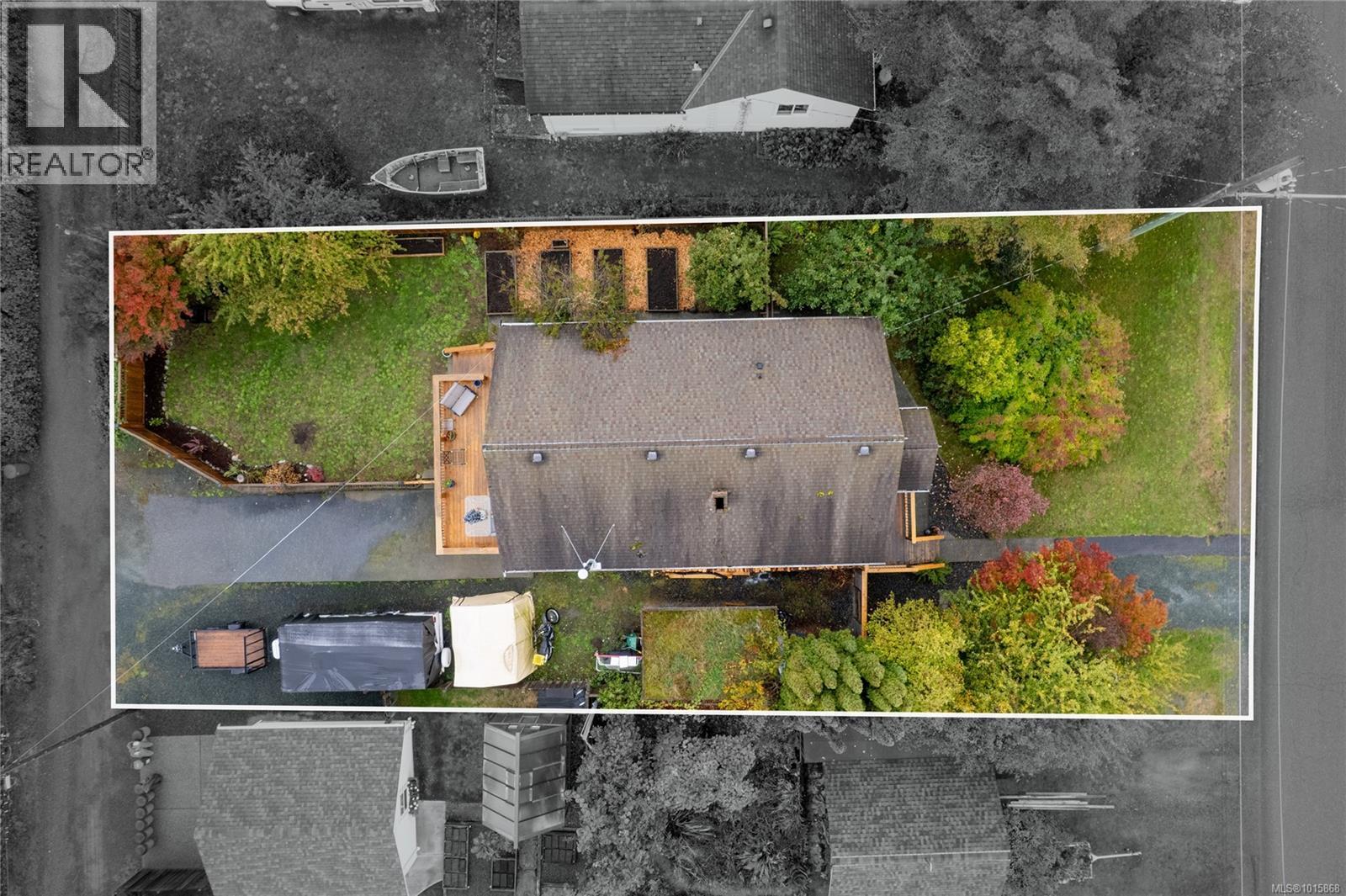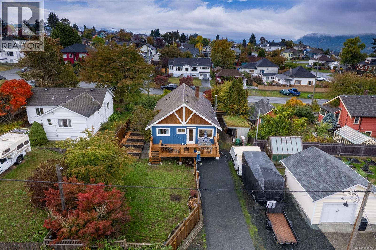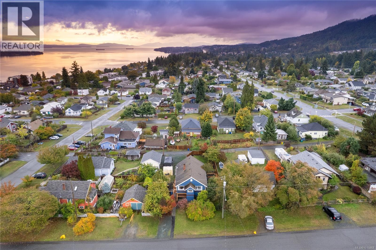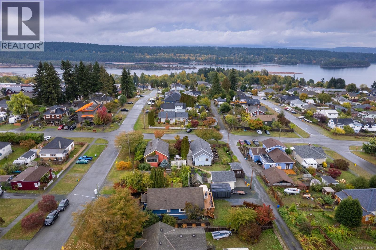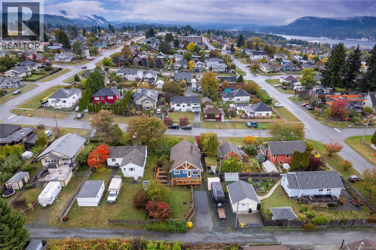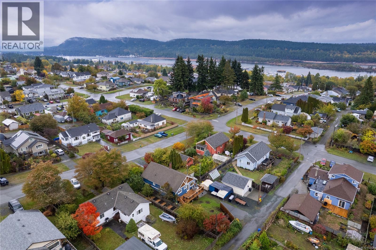4 Bedroom
1 Bathroom
2200 Sqft
Fireplace
None
Baseboard Heaters
$729,000
Welcome to the heart of Ladysmith! This charming character home blends timeless details with modern comfort. Bursting with curb appeal, ocean and mountain views, and that unmistakable small-town warmth, this home instantly feels like “the one.” Inside you’ll find three bedrooms, one full bath, and a bright, beautiful kitchen that’s perfect for the family chef. Classic features pair seamlessly with contemporary touches throughout. The unfinished basement provides potential for a media room, fourth bedroom, and offers a workshop and plenty of storage. Step outside and soak in ever-changing ocean and mountain views from the deck, or enjoy the spacious fenced yard with laneway access and abundant parking. Steps from Holland Creek Trail, Ladysmith’s vibrant downtown shops and cafés, and the beach, this home captures the best of island living. Come see why this Ladysmith gem feels like home from the moment you arrive! Love where you live! (id:57571)
Property Details
|
MLS® Number
|
1015868 |
|
Property Type
|
Single Family |
|
Neigbourhood
|
Ladysmith |
|
Parking Space Total
|
3 |
|
View Type
|
Mountain View, Ocean View |
Building
|
Bathroom Total
|
1 |
|
Bedrooms Total
|
4 |
|
Constructed Date
|
1936 |
|
Cooling Type
|
None |
|
Fireplace Present
|
Yes |
|
Fireplace Total
|
1 |
|
Heating Fuel
|
Electric |
|
Heating Type
|
Baseboard Heaters |
|
Size Interior
|
2200 Sqft |
|
Total Finished Area
|
1292 Sqft |
|
Type
|
House |
Land
|
Acreage
|
No |
|
Size Irregular
|
7200 |
|
Size Total
|
7200 Sqft |
|
Size Total Text
|
7200 Sqft |
|
Zoning Description
|
R-2 |
|
Zoning Type
|
Residential |
Rooms
| Level |
Type |
Length |
Width |
Dimensions |
|
Lower Level |
Utility Room |
|
|
10'3 x 30'9 |
|
Lower Level |
Utility Room |
|
|
14'3 x 8'6 |
|
Lower Level |
Bedroom |
|
|
12'0 x 9'9 |
|
Main Level |
Mud Room |
|
|
4'4 x 7'6 |
|
Main Level |
Dining Room |
|
|
7'7 x 7'6 |
|
Main Level |
Kitchen |
|
|
12'6 x 15'0 |
|
Main Level |
Bedroom |
|
|
9'1 x 10'11 |
|
Main Level |
Bedroom |
|
|
12'4 x 8'10 |
|
Main Level |
Bathroom |
|
|
8'1 x 8'6 |
|
Main Level |
Primary Bedroom |
|
|
12'3 x 9'7 |
|
Main Level |
Living Room |
|
|
12'6 x 16'3 |
|
Main Level |
Entrance |
|
|
5'7 x 5'9 |


