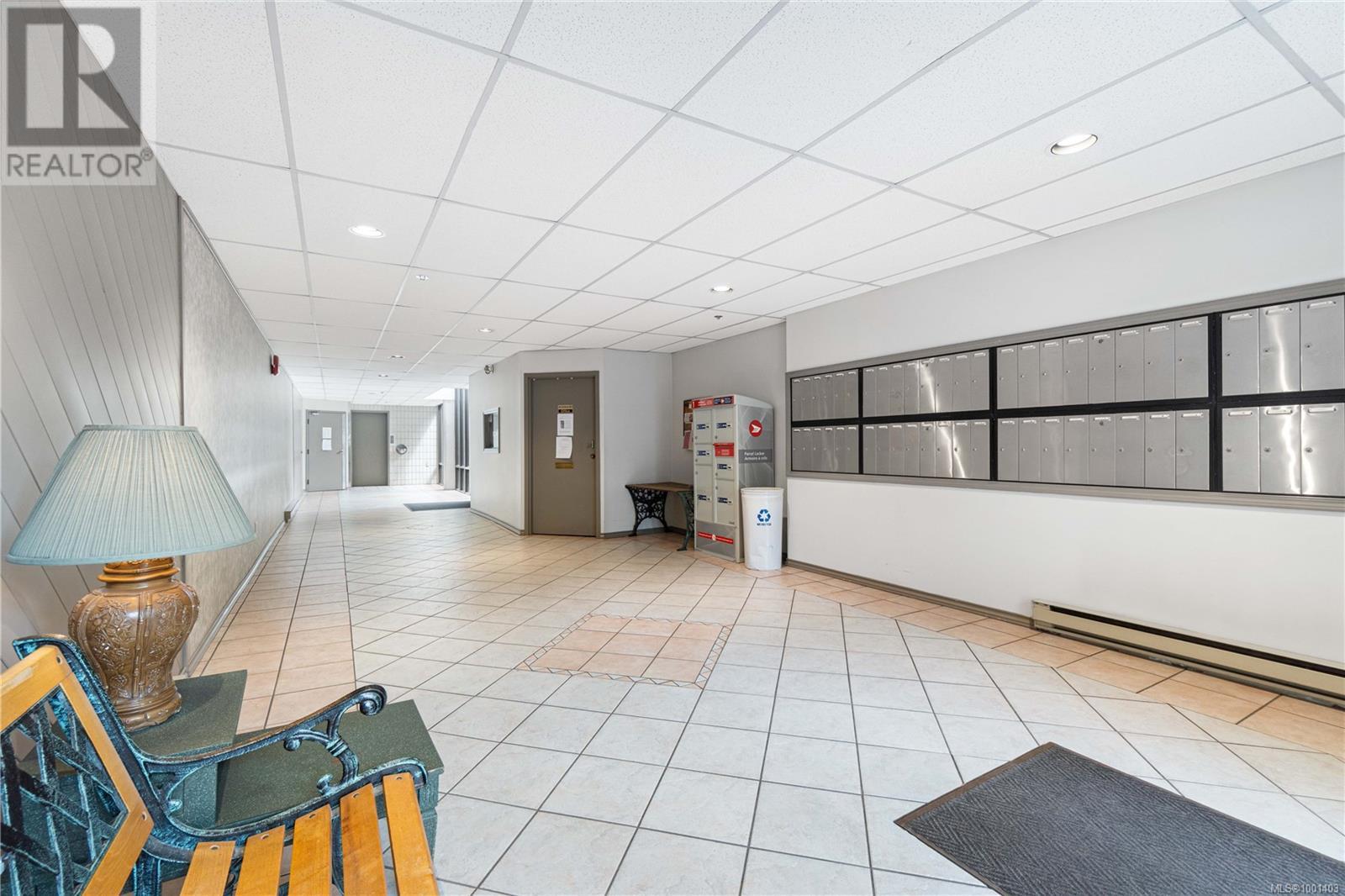1 Bedroom
1 Bathroom
700 Sqft
None
Baseboard Heaters
$229,900Maintenance,
$282.37 Monthly
This bright and well-maintained 1-bedroom, 1-bathroom condo offers an ideal opportunity for first-time buyers or savvy investors. With 627 sq ft of thoughtfully designed living space, this third-floor unit is tucked away on the quiet side of the building and features a private balcony perfect for morning coffee or evening relaxation. The functional layout includes an updated kitchen with a built-in dishwasher and microwave, flowing into a cozy dining area and open living space with sliding glass doors. The bedroom is comfortably sized and provides a peaceful retreat. Located in Bradley Place, a clean and well-cared-for building with a reputation for solid management, this home includes secure underground parking, same-floor storage, an elevator, updated windows, a newer roof, bike storage, and an on-site caretaker. Rentals are allowed, and strata fees remain low at just $282/month. (Sorry, no pets.) Enjoy the convenience of being walking distance to Bowen Park, the scenic Seawall, local shops, hospital services, and more. This is a smart move in a growing community — don’t miss your chance to get in. (id:57571)
Property Details
|
MLS® Number
|
1001403 |
|
Property Type
|
Single Family |
|
Neigbourhood
|
Central Nanaimo |
|
Community Features
|
Pets Not Allowed, Family Oriented |
|
Features
|
Central Location, Other |
|
Parking Space Total
|
1 |
|
Plan
|
Vis1176 |
Building
|
Bathroom Total
|
1 |
|
Bedrooms Total
|
1 |
|
Constructed Date
|
1980 |
|
Cooling Type
|
None |
|
Heating Fuel
|
Electric |
|
Heating Type
|
Baseboard Heaters |
|
Size Interior
|
700 Sqft |
|
Total Finished Area
|
627 Sqft |
|
Type
|
Apartment |
Parking
Land
|
Acreage
|
No |
|
Size Irregular
|
627 |
|
Size Total
|
627 Sqft |
|
Size Total Text
|
627 Sqft |
|
Zoning Description
|
R8 |
|
Zoning Type
|
Multi-family |
Rooms
| Level |
Type |
Length |
Width |
Dimensions |
|
Main Level |
Bathroom |
|
|
4-Piece |
|
Main Level |
Primary Bedroom |
|
|
12'0 x 12'0 |
|
Main Level |
Living Room |
|
|
15'6 x 13'0 |
|
Main Level |
Eating Area |
|
|
8'0 x 7'7 |
|
Main Level |
Kitchen |
|
|
7'7 x 6'3 |
|
Main Level |
Entrance |
|
|
8'0 x 3'6 |






































