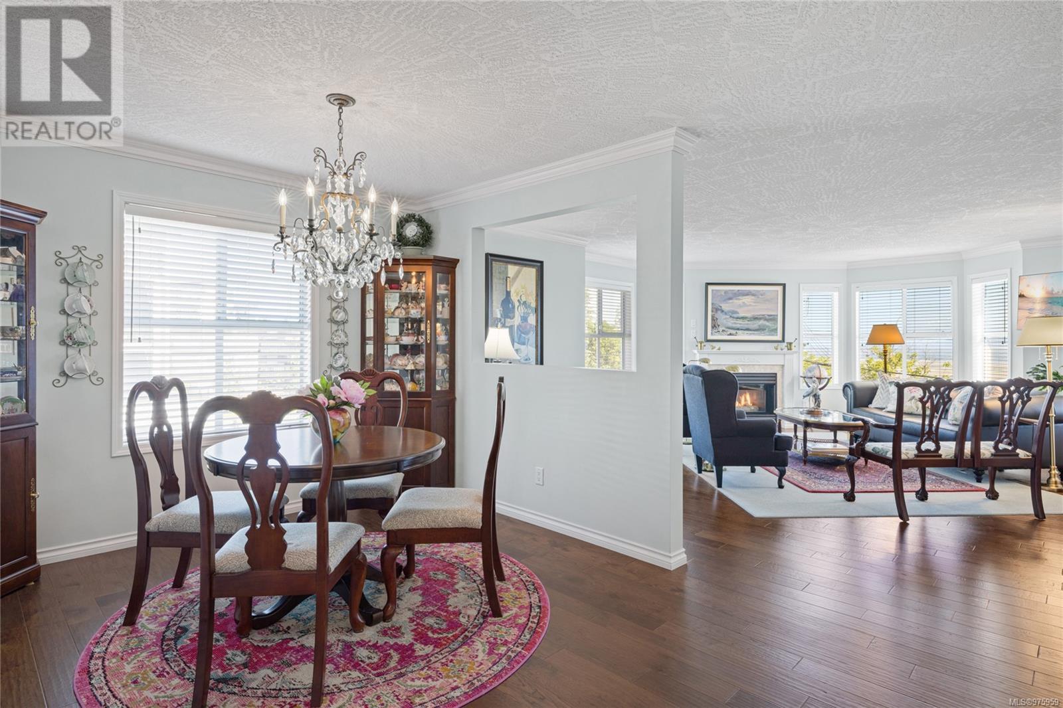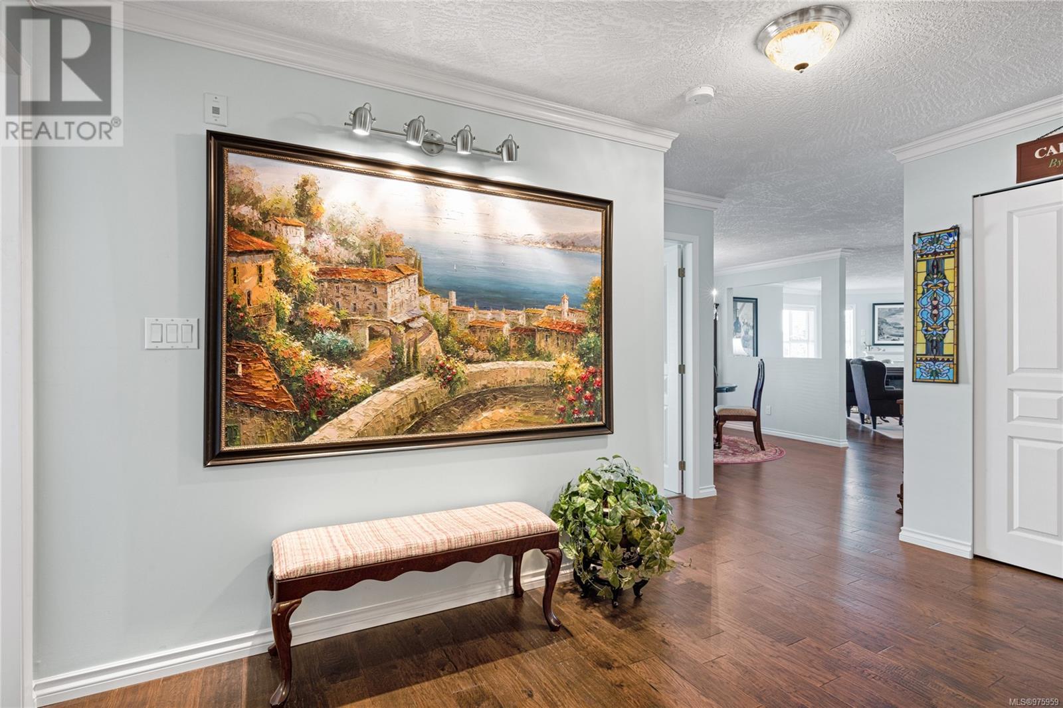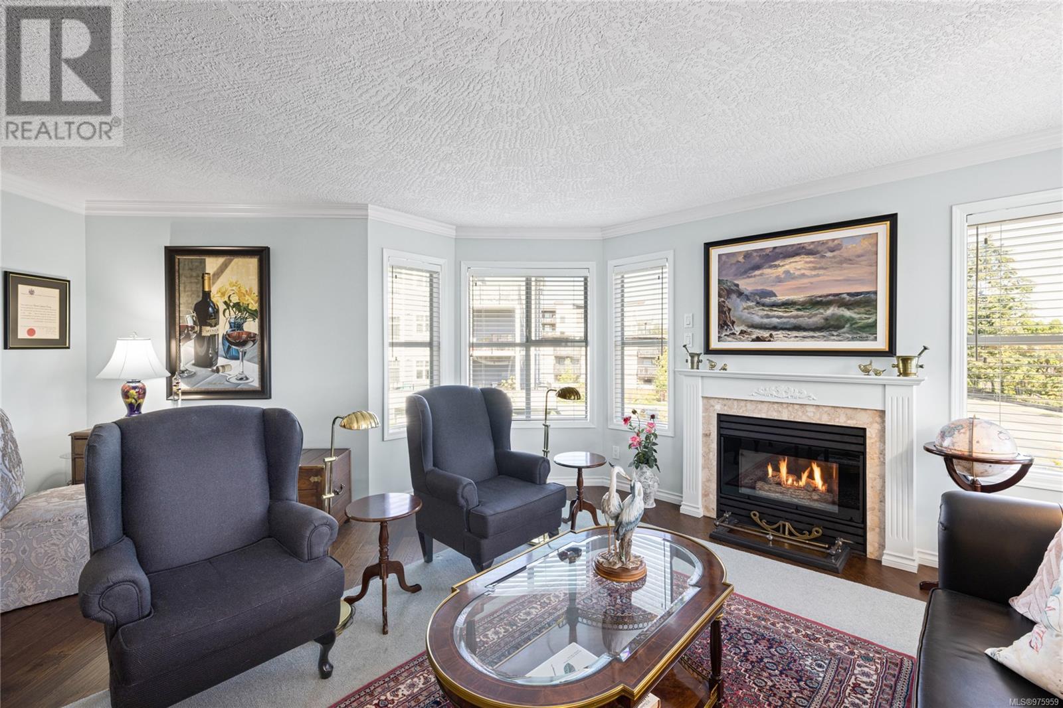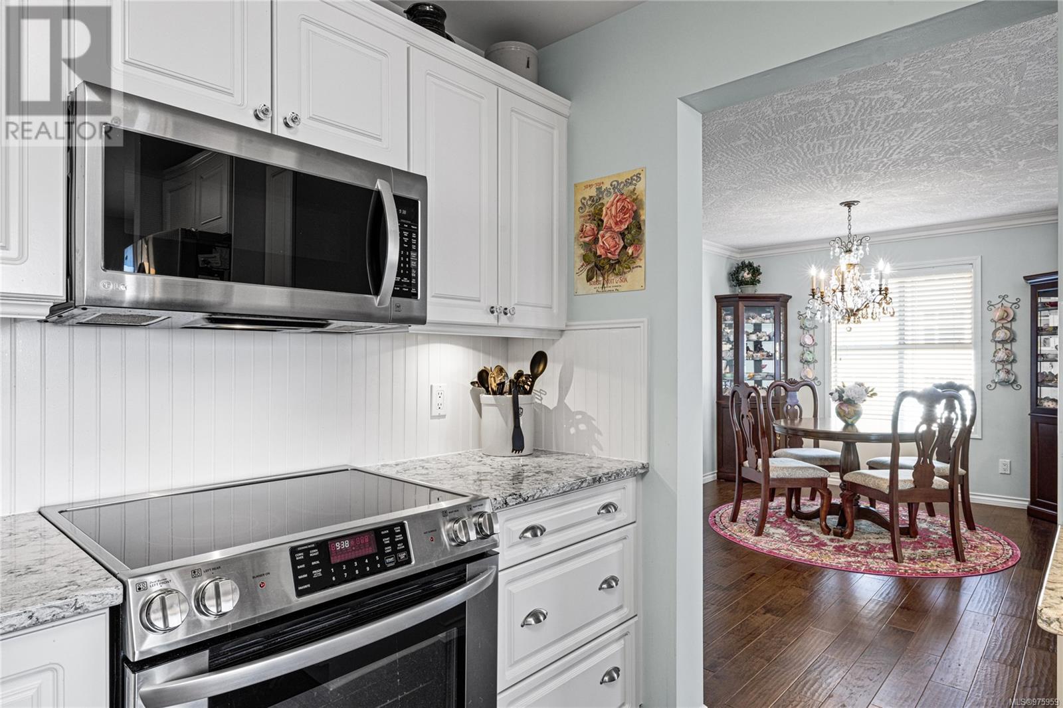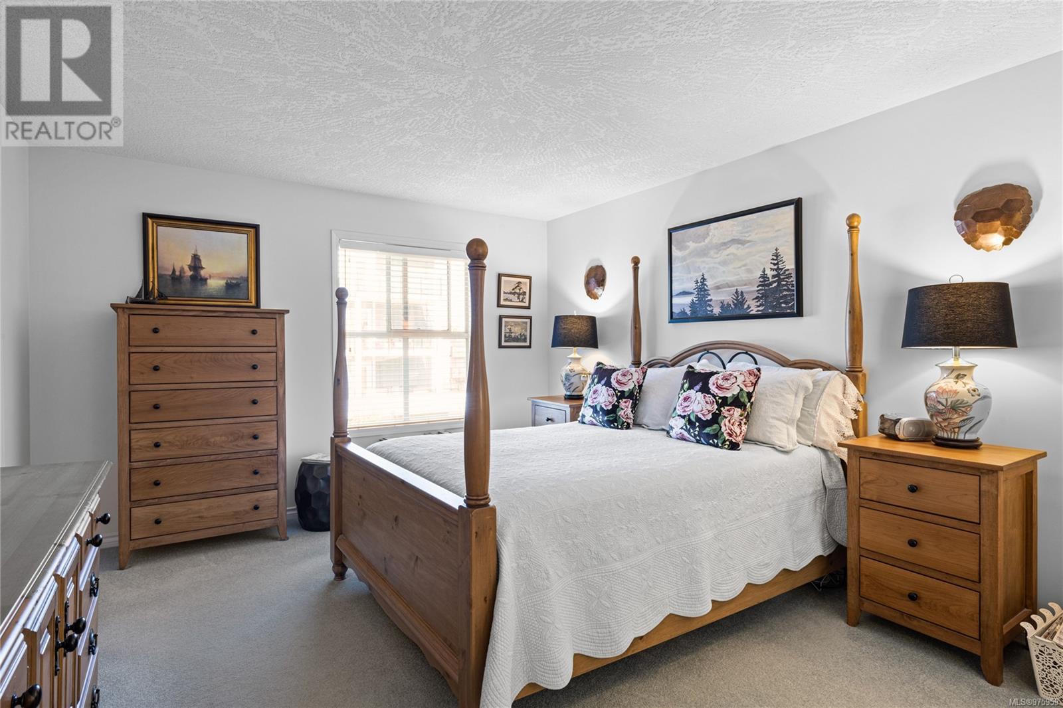2 Bedroom
2 Bathroom
1381 sqft
Character, Other
Fireplace
None
$519,000Maintenance,
$382 Monthly
Situated in the seaside town of Parksville, this “Waterford Place'' condo showcases unobstructed ocean views. This exclusive two-bedroom residence lies across the road from the sandy shores of Parksville Beach, and within walking distance of shopping and amenities. Accessed via a secured lobby, this third-floor unit offers a spacious layout with high-end updates throughout. Hickory hand-scraped engineered hardwood, in-floor heating, carpeting, lighting, kitchen & bathroom cabinet doors and hardware, quartz countertops, appliances, and fireplace are just a few of the new updates. The spacious primary bedroom features a walk-in closet and a fully renovated Victorian spa-inspired ensuite. The covered deck is the perfect sitting area to enjoy captivating colours from the summer sunsets. Units with this type of character, charm and mesmerizing views do not come available often! (id:57571)
Property Details
|
MLS® Number
|
975959 |
|
Property Type
|
Single Family |
|
Neigbourhood
|
Parksville |
|
Community Features
|
Pets Not Allowed, Family Oriented |
|
Features
|
Central Location, Other |
|
Parking Space Total
|
1 |
|
Plan
|
Vis2717 |
|
View Type
|
Ocean View |
Building
|
Bathroom Total
|
2 |
|
Bedrooms Total
|
2 |
|
Architectural Style
|
Character, Other |
|
Constructed Date
|
1993 |
|
Cooling Type
|
None |
|
Fireplace Present
|
Yes |
|
Fireplace Total
|
1 |
|
Heating Fuel
|
Natural Gas, Other |
|
Size Interior
|
1381 Sqft |
|
Total Finished Area
|
1381 Sqft |
|
Type
|
Apartment |
Parking
Land
|
Access Type
|
Road Access |
|
Acreage
|
No |
|
Zoning Description
|
Cd-7 |
|
Zoning Type
|
Multi-family |
Rooms
| Level |
Type |
Length |
Width |
Dimensions |
|
Main Level |
Balcony |
5 ft |
|
5 ft x Measurements not available |
|
Main Level |
Entrance |
|
|
6'5 x 11'9 |
|
Main Level |
Laundry Room |
|
5 ft |
Measurements not available x 5 ft |
|
Main Level |
Bedroom |
|
|
10'11 x 10'2 |
|
Main Level |
Bathroom |
|
|
3-Piece |
|
Main Level |
Bathroom |
|
|
3-Piece |
|
Main Level |
Primary Bedroom |
|
|
12'1 x 16'1 |
|
Main Level |
Dining Nook |
|
|
8'9 x 9'6 |
|
Main Level |
Kitchen |
|
|
9'9 x 9'6 |
|
Main Level |
Dining Room |
|
|
9'11 x 10'7 |
|
Main Level |
Living Room |
|
|
20'10 x 17'1 |






